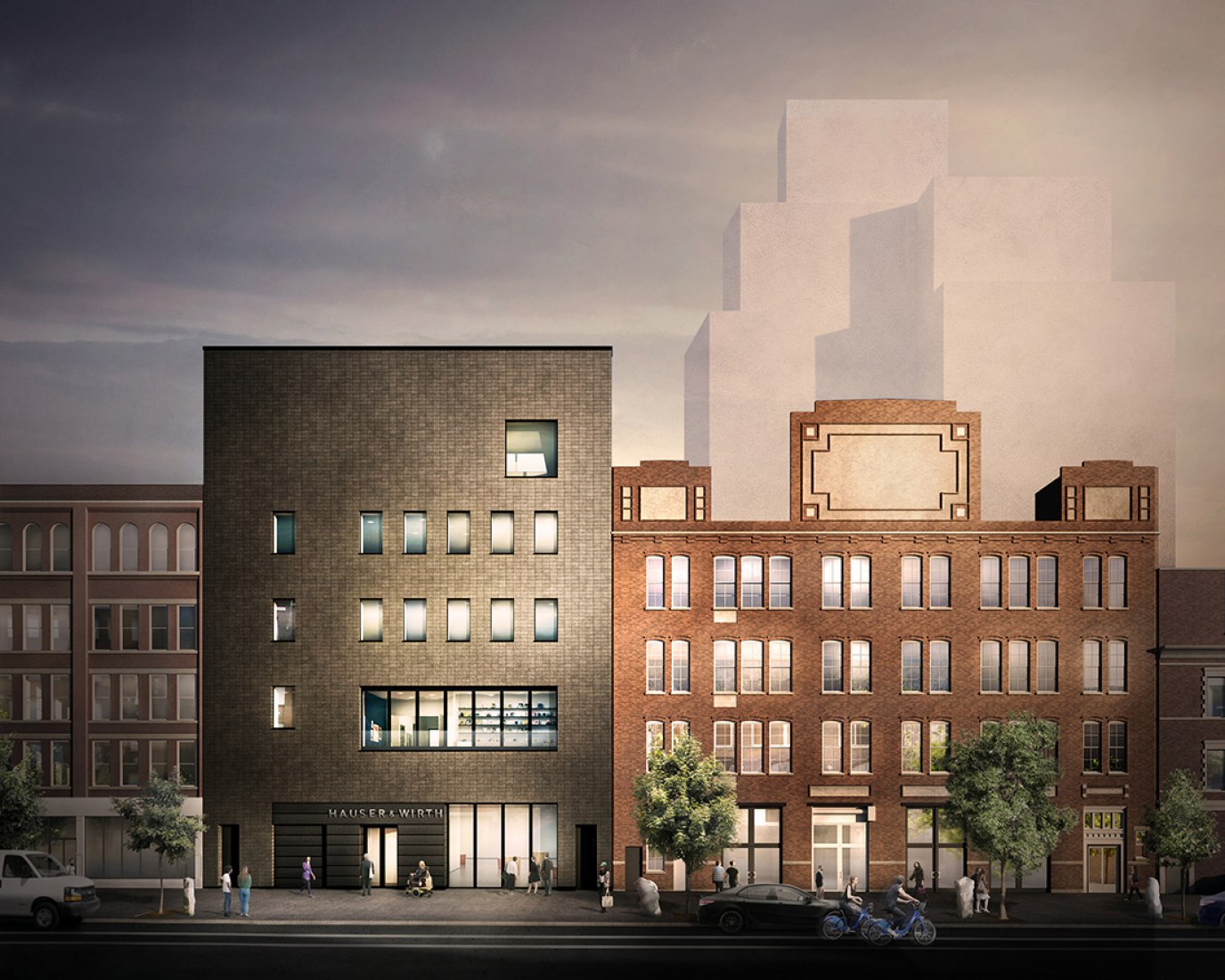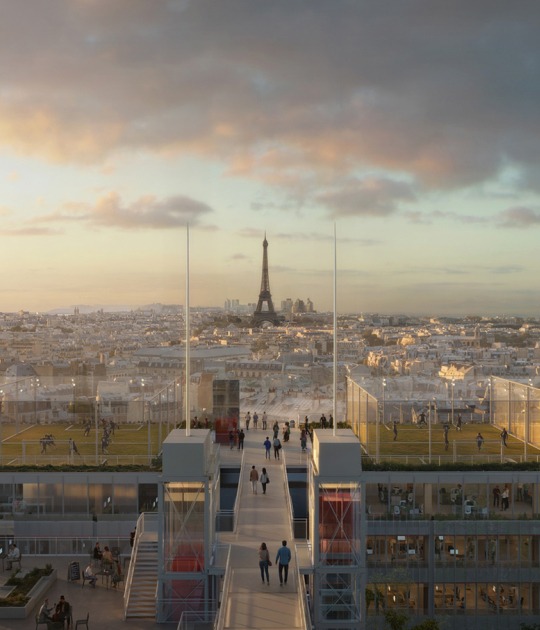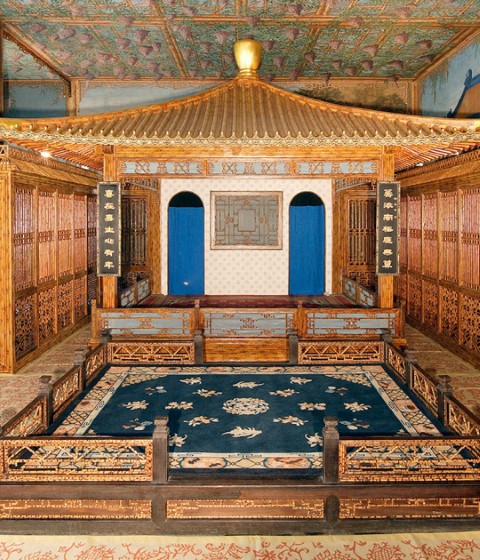'The architecture has a timeless quality. Most of all, it displays a remarkable generosity in its handling of light and space to ensure that art is always the focus. We are extremely proud to open the doors of 542 West 22nd Street to the arts community, to all New Yorkers, and visitors to our city. And we are boundlessly grateful to Annabelle and her team for their exceptional work.'
Marc Payot, co-president of Hauser & Wirth.
Annabelle Selldorf architect has collaborated with Swiss husband-and-wife team Iwan and Manuela Wirth on its spaces internationally since the founding of the gallery in 1992. Todos los proyectos anteriores han involucrado la reutilización adaptativa de edificios existentes, incluida la antigua pista de patinaje Roxy y el club de baile en West 18th Street y una casa histórica del Upper East Side en la ciudad de Nueva York, un antiguo complejo de cervecería en Zurich, un edificio emblemático de un banco en Londres, y un histórico molino de harina abandonado en el centro de Los Ángeles.
Until now, the Wirths had mostly sought out buildings with rich architectural histories, drawing on their ‘innate character’. But this latest project, notably, is the first purpose-built, ground-up building for Hauser & Wirth.
In this project, the goal is again to create strong, well-proportioned and distinctive spaces that put visitors in direct contact with art. Beautifully and subtly articulated, variously scaled volumes of space throughout the 36,000 square foot structure feature natural light and flexible configurations.
Inside, large column-free spaces provide flexibility for a wide range of installation approaches. Careful detailing in the galleries distinguishes their atmosphere from the typical contemporary art warehouse vocabulary. Polished concrete floors and white plaster walls throughout are designed to create an unobtrusive setting that foregrounds the art on view. The ground floor and second floor spaces that front West 22nd Street feature sixteen-foot and twelve-foot tall glass doors, respectively, that fold away completely, opening the façade up to further engage the public with the art on view.
To accommodate the exhibition of exceptionally large works of art, another 18-foot high, column-free and clerestoried gallery on the fifth floor has a large glazed roof hatch that enables works to be craned into the building from the street. Here, an expansively scaled ten-foot square picture window provides another sightline into and out of the gallery.
In addition to exhibition space, the second floor includes a multi-purpose bar and event space, which will host artist talks and other public programs and gatherings. Private offices and showrooms occupy the third and fourth levels.
The first project presented in the new building will be ‘Artists for New York’ (6 – 22 October 2020), a benefit featuring works donated by scores of contemporary artists to raise funds in support of a group of 16 New York City non-profit visual arts organizations and charitable partners impacted by the COVID-19 pandemic. This presentation will be followed in November 2020 by solo exhibitions of works by George Condo and Jack Whitten.



























