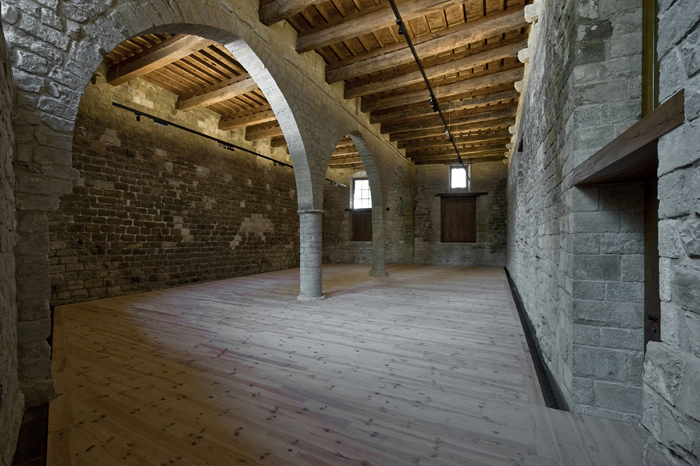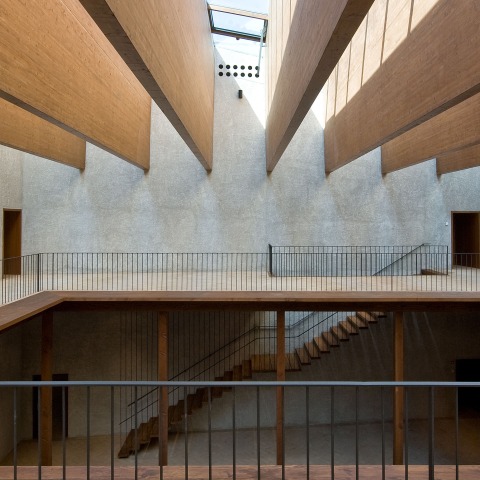Located in Pamplona, Navarra, Spain, the Palace "Casa Condestable" is an important piece into the urban develop Programa URBAN Pamplona from 2001, financed by the European Union, and which had as goal to enhance the old city and Rochape areas.
Its history begins in 1548, when Luis Beamount, IV Count of León and Condestable del Reino, bought the adjacent plot to its house for enlarging it. The privilege situation of the villa, in front of the San Cernín parish and close to the Way of St. James makes of it an important venue. After the Count dead's and during the next 150 years, with others annexation and differents owners, the house was the oficial resident of the Pamplona bishops, until the finalization of the Palacio Arzobispal construction's in 1740.
It has been used as the town hall during several years and its owner has been the Duque de Alba until 19th century, when it was restored by the construction maester Pedro Arrieta in 1891 to the nineteenth-century bourgeois style house.
During the 20th century it has housed some private institutions and finally the spanish architectural firm Tabuenca & Leache Arquitectos has carried out its restauration to convert it into a cultural center with a wide program.
Memory of project Tabuenca & Leache Arquitectos.
This was a project to restore an old sixteenth-century palatial mansion, which was in ruins and had undergone major renovations and alterations over time, particularly during the nineteenth and twentieth centuries.
Through an extensive cleaning and restoration process, the building´s original appearance and size resurfaced, exposing the old wood-paneled ceilings that were hidden behind false ones throughout all of the rooms.
This architectural intervention was mostly focused on the central core consisting of the main courtyard (whose original stone columns were conserved) and a small backyard.

Inner vision. Photograph by Luis Prieto.
Without yielding to a contemporary aesthetic, the intervention sustains the natural continuity between the old and the new, which is established through the materials that have been used: wood, terracotta and lime mortars and plaster.
It currently houses a cultural centre in Pamplona´s old quarter, including exhibition halls for events, meetings, workshops or other activities, as well as a computer lab and library and administrative municipal offices.

























































