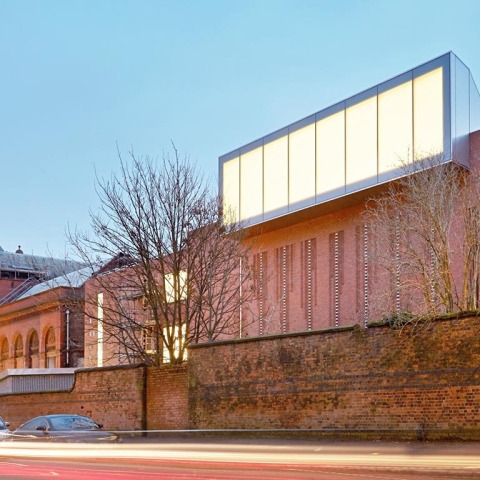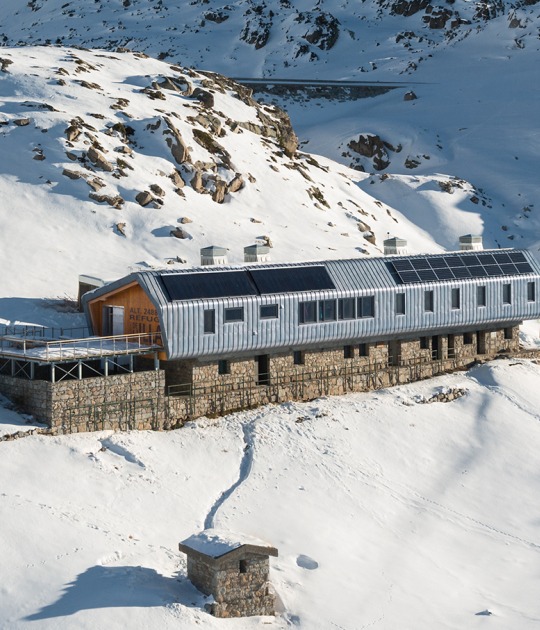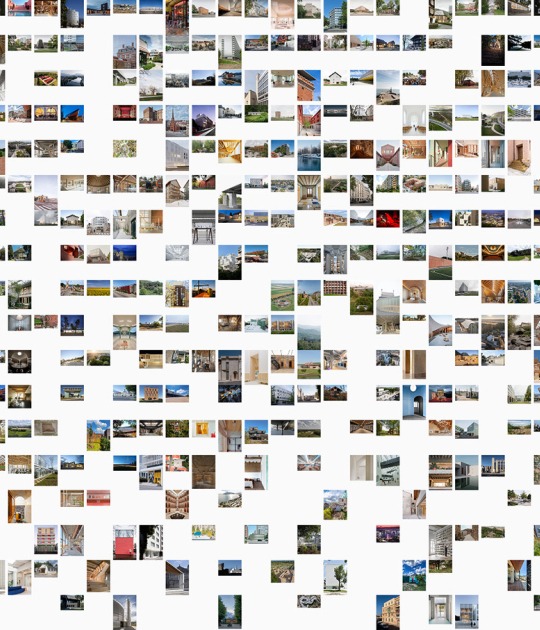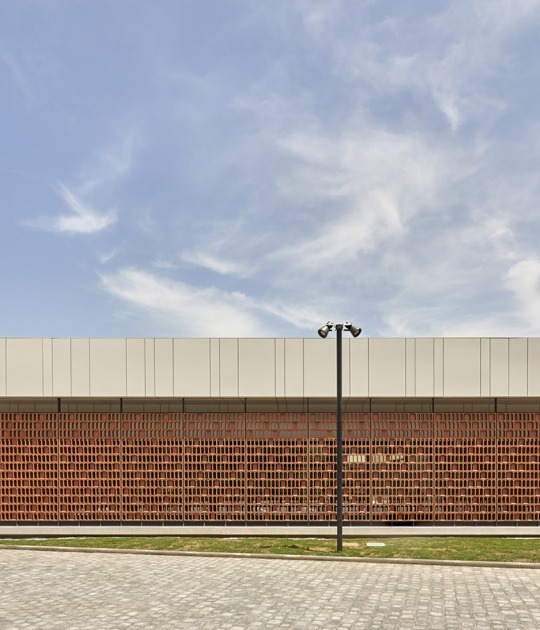The £15m redevelopment project by London architecture studio MUMA (McInnes Usher McKnight Architects) will double public space and create new facilities, including gallery spaces, a learning studio, study centre and a collections access zone. MUMA's glass, stainless steel and brick extension will see two wings extend into Whitworth Park, from the back of the 125-year-old building. The landscape gallery wing will include large scale sculptures.
An Art Garden, designed by Sarah Price, will fill the space between the new wings. Price, who co-designed the 2012 Olympic Park gardens in London, will make use of grasses and perennial plants in her work, as well as evergreen hedging arranged to look like clouds.
Description of project by Whitworth Art Gallery
Extension
At the heart of this major project is the creation of an elegant glass, stainless steel and brick extension including two new wings which will extend into Whitworth Park from the back of the existing Whitworth Art Gallery building.
The wings will be connected by a glass promenade gallery that allows visitors to engage fully with the park, from both within the extension and the newly renovated existing galleries.
This increased exhibition and public space, which includes galleries, learning and study spaces, and a collections center will allow the gallery to show, share and care for its significant collection of over 55,000 historical and contemporary works including outstanding landscape works on paper by celebrated British and European artists, world textiles and wallpaper collections. The new extension will provide space for landscape works and large scale sculptures to be displayed and enable visitors to make connections between works on display and the surrounding landscape.
Café Wing
The café wing is a two-storey, cantilevered glass structure designed to sit alongside the trees in Whitworth Park. It houses a new café and Learning Studio, and its translucent façade is designed to sit gently within its park surroundings. MUMA have developed polished stainless steel glazing mullions designed to reflect trees and light such that the structure dissolves visually.
Ground Floor – Learning Studio
A light and spacious learning studio runs the length of the wing. Fully retractable doors and a covered area opening out onto the Art Garden (designed by Sarah Price co-designer of the 2012 Gardens at the Olympic Park in London and a Chelsea Flower Show gold medalist) where sculptures from the collection and artist commissions will be on display, allows the space to function as an indoor/outdoor art and learning area.
First Floor – Café
An elegant, linear café will be situated alongside the trees in Whitworth Park on the first floor of the wing. The café will be open through the day and into the evening and will serve locally sourced, seasonal British food from a leading British chef.
Landscape Gallery Wing
This brick built, street-facing wing runs along Denmark Road and includes a new landscape gallery with views over the park from the first floor and a study centre at ground floor level. For the brick façade MUMA have developed a Whitworth blend of Northcot British brick and a brickwork pattern with a traditional textile slash work effect, inspired by the gallery’s extensive textile collection.
Ground Floor – Lower Promenade
The lower promenade will have an entrance from Whitworth Park into the gallery. As visitors enter they will see a welcome desk and the new contemporary grand staircase echoing the historic Edwardian grand staircases being opened up within the original building, as well as a large lift to take visitors up to the main exhibition galleries at first floor level.
The stairwell will be a site for the display of large scale works from the collection, drawing the visitors up and into upper gallery spaces.Ground
Floor – Study Centre
At ground floor level, a study centre will house some of the most used works from the collections, in purpose-built accessible storage units. The study centre will have large tables forming a group study area and is designed to host sessions of up to 30 people. It will also have two dedicated study desks for individual research scholars.
Upper Promenade
The upper promenade with views over the art garden will allow visitors to move directly between the landscape gallery and café as well as access the newly renovated main exhibition galleries. Visitors will also be able to view textile conservation work taking place in a double height conservation space that is part of the public areas.
Landscape Gallery
The new landscape gallery is a double height gallery space, with a high level north facing window, which allows daylight into the space, and a grand window that overlooks the park. The technical specification of the space will allow for the display of large installations and artworks.
Orchard Garden
An Orchard Garden and wildflower area designed by Sarah Price will be created between the landscape gallery and the park wall – this will be a semi-public space entered from the gallery building that will offer a place for relaxation and reflection and support the Whitworth’s work to promote the biodiversity of the park.
Venue.- The Whitworth, The University of Manchester, Oxford Road, Manchester M15 6ER. UK.
Date.- 14 February 2015.















































