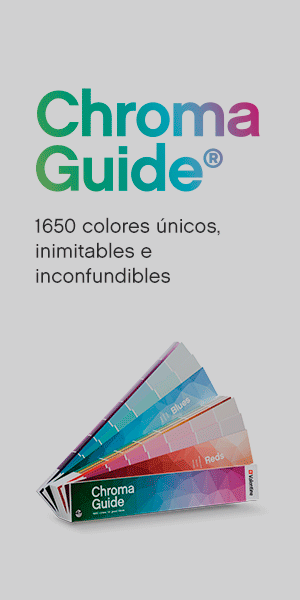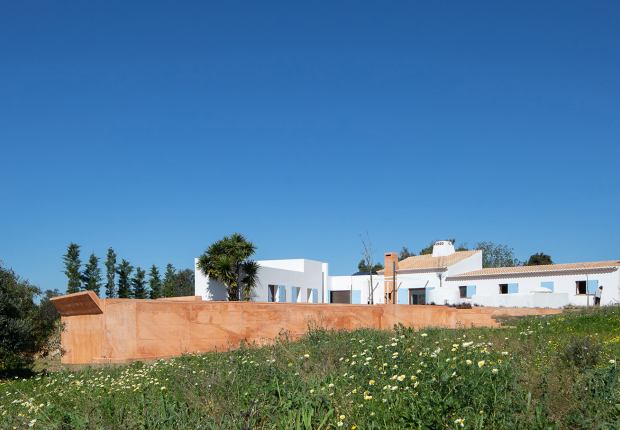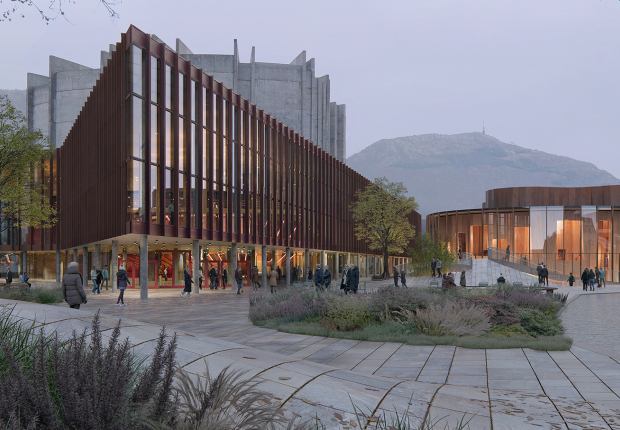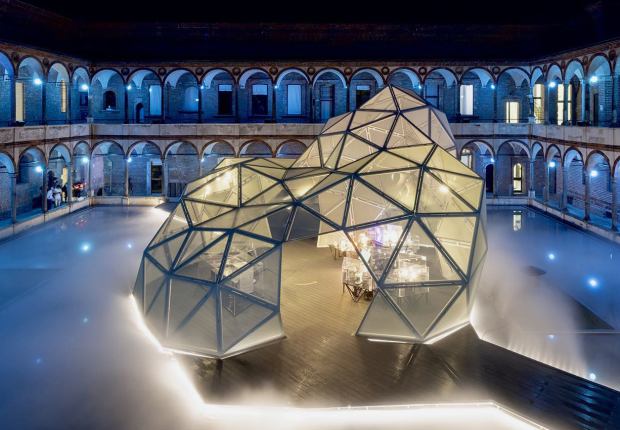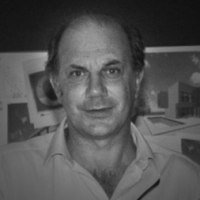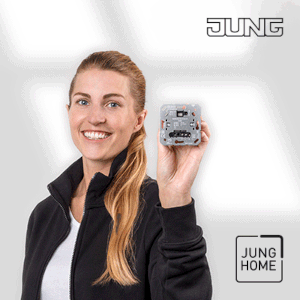José António Lopes da Costa was born in 1959, in Ovar. He took the degree in Architecture by Unité Pédagogique d'Archilecture de Bardeaux, in 1984. He made his internship in Rio de Janeiro at Atelier Sérgio Bernardes and Associates. Started his activity, in 1984. Collaborated with the architect Manuel Fernandes de Sá, in the elaboration of the Municipal Master Plan of Santa Maria da Feira and in the coordination of the Municipal Master Plan of Vale de Cambra.
He founded the Atelier d’Arquitectura J. A. Lopes da Costa, Lda. (now known as Atelier d'Arquitectura Lopes da Costa) in Ovar, in 1989, where he carries on business, having won the 1st prize in various contests, the 3rd prize in the competition for the new City Hall of Vale de Cambra and the 2nd prize in the contests for the House of Arts in Ovar and the Academy of Music in São João da Madeira, both with Tiago Meireles.
Also received the Januário Godinho Architecture Award, wilh the House Joõo Sintra Coelho in Ovor, with Rui Ventura. He developed the Detailed Plan for the Aveiro Sports Park and also developed the landscaping proiect of the surrounding area of Aveiro Stadium for Euro 2004. He elaborated projects in dierent places all over Portugal, in Italy, Mozambique, Angola amang others.
Between 2006 and 2011 he was part of the direction of NAAV (Core Architects of Aveiro). Participated in several group exhibitions and has works published in various journals. Also includes the publication of a monograph on the work of the Atelier.

