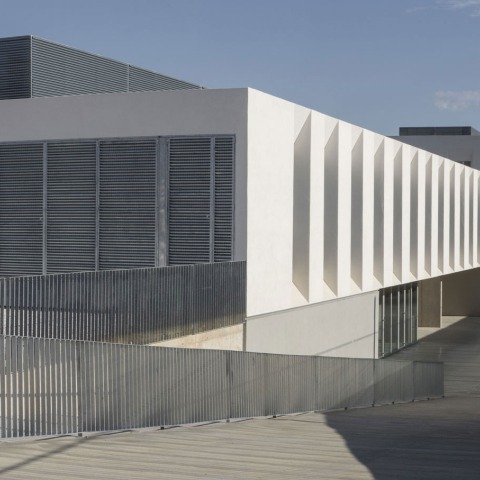Description of project by DUNAR arquitectos + Arquitectura Campos Alcaide
The Bioincubadora is the first building of the City of Health and Innovation of Cáceres. Located next to the Minimally Invasive Surgery Center Jesús Usón (CCMIJU) and the new Hospital of the city, it aspires to become a pole of attraction for companies related to research in Biomedicine, Biotechnology and Bioengineering.
The projected building completes the "square-roundabout" of the CCMIJU with an elongated one floor volume that is modulated by a succession of vertical openings. It was proposed the excavation of the 3 m of existing landfill to create an "intermediate space", a square with two levels where the recreation areas and uses that can be used independently of the main building (workshops and multipurpose room) are housed. The one floor volume contains the laboratories for companies, and the two floors volume houses the administrative uses and the laboratories of common use. In the semi-basement floor, reserve spaces have been planned for future extensions of the building. For this, there is a gallery for the facilities throughout this plant to be registered, modifyed or implemented, depending of the different needs that may require future uses.
The Bioincubadora is a project created through the collaboration of DUNAR architects and Campos Alcaide Architecture, which aspires to become a focus for companies related to the field of biological research.
The building designed by DUNAR arquitectos + Arquitectura Campos Alcaide is characterized by a facade clearly modulated by its vertical voids, and consists of a block in tablet that rises over a 3 meter pit, in which there is a semi-basement planned for future extensions of the Bioincubadora.
More information
Published on:
February 21, 2019
Cite:
"The bioincubadora by DUNAR arquitectos + Arquitectura Campos Alcaide" METALOCUS.
Accessed
<https://www.metalocus.es/en/news/bioincubadora-dunar-arquitectos-arquitectura-campos-alcaide>
ISSN 1139-6415
Loading content ...
Loading content ...
Loading content ...
Loading content ...
Loading content ...
Loading content ...
Loading content ...
Loading content ...
Loading content ...
Loading content ...
Loading content ...
Loading content ...
Loading content ...
Loading content ...
Loading content ...
Loading content ...
Loading content ...
Loading content ...
Loading content ...
Loading content ...
Loading content ...
Loading content ...
Loading content ...
Loading content ...
Loading content ...
Loading content ...
Loading content ...
Loading content ...
Loading content ...
Loading content ...
Loading content ...
Loading content ...
Loading content ...
Loading content ...
Loading content ...
Loading content ...
Loading content ...
Loading content ...
Loading content ...
Loading content ...
Loading content ...
Loading content ...
Loading content ...
Loading content ...
Loading content ...
Loading content ...
Loading content ...
Loading content ...
Loading content ...
Loading content ...
Loading content ...
Loading content ...
Loading content ...
Loading content ...














































