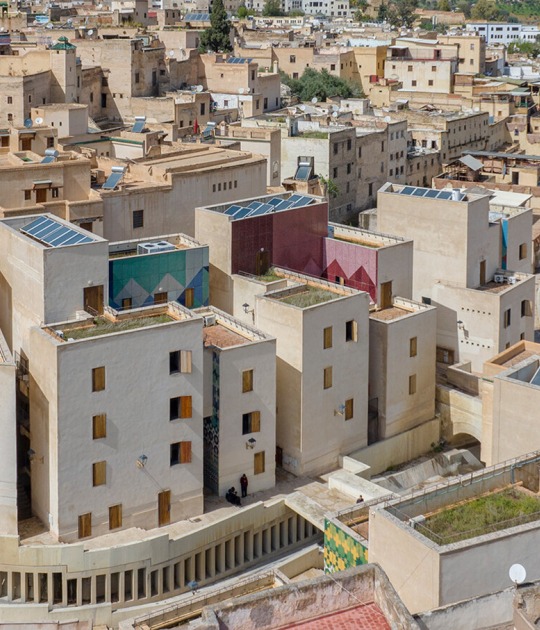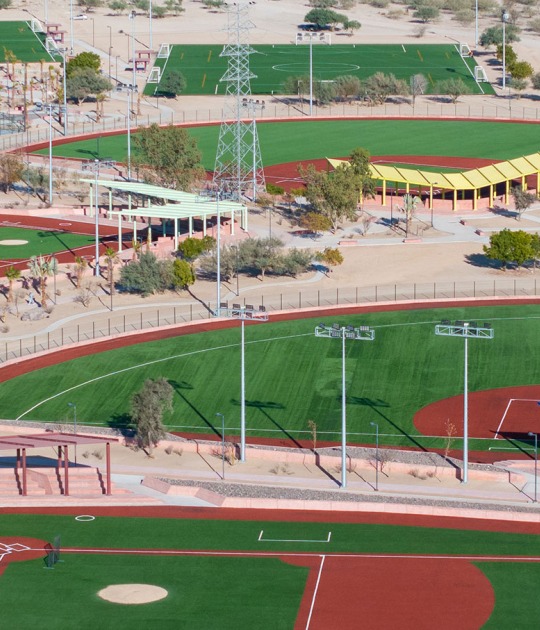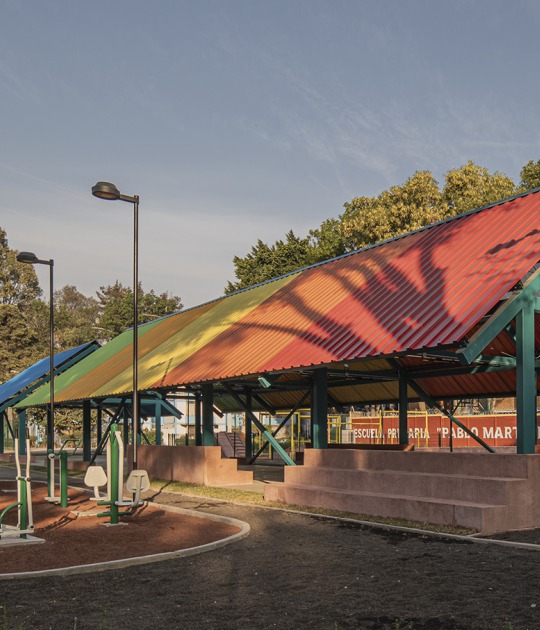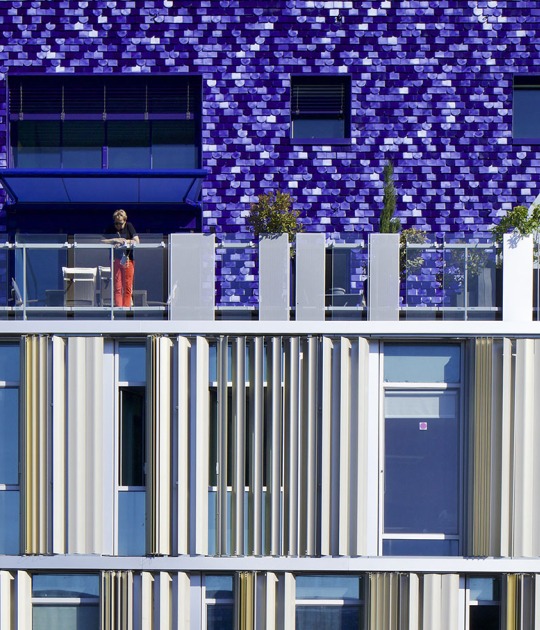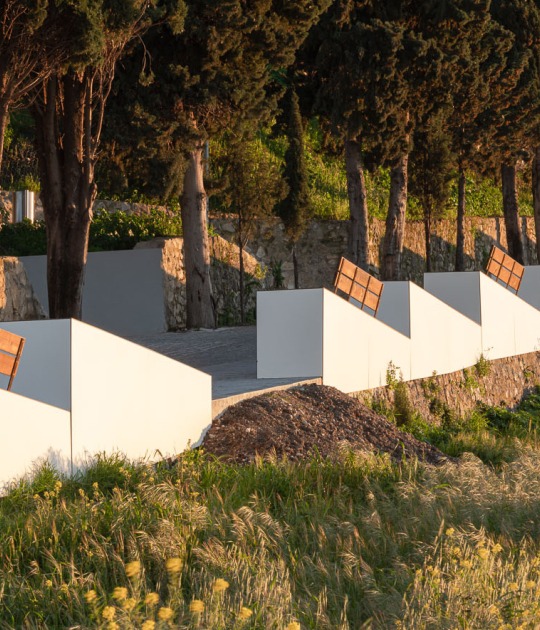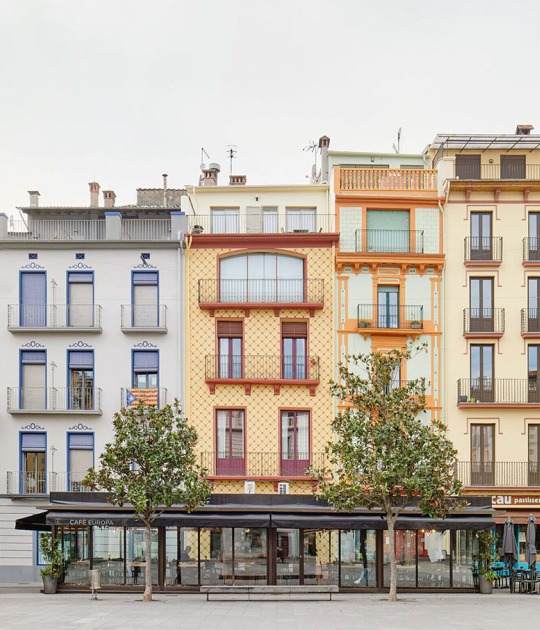Description of the project by SCOB Arquitectura i Paisatge
Plaza Urdanibia is a public area at the heart of Irun’s old town, where the main public events of the city take place, such as the weekly market, the patron saint festivities, craft fairs, concerts, etc. Before this area was redeveloped, the space destined to these activities was limited to the interior of the first boulevard. The rest of the public space was occupied by roads, parking lots and fenced areas.
The Project reclaims this great central empty space, while establishing close bonds with the existing urban elements and their history, with an emphasis on the great dimensions of the area, which were highly fragmented in the past. It also represents a big opportunity for the economic and social development of the neighborhood and the city itself.
New connectivities
The square becomes a central connectivity point for pedestrians, vegetation and other urban structures, previously isolated, and encourages more fluid communication flows, both pedestrian and ecological.
Sustainable mobility
Movements of private vehicles are diverted and the traffic is limited to internal transit, prioritizing pedestrians and allowing public transport to have a more fluid flow on its route to the centre. With this in mind, we blur the vehicle’s circuit through the use of a single platform section and the pavement layout.
Vegetation
The general criteria for the vegetation’s proposal place emphasis on the project as a whole, rather than an isolated unit, thus contributing to the ecological and environmental processes and it seasonal dynamics. The tree vegetation runs from one end of the square to the other end, creating new resting areas and alternative movements, away from traffic.
The banks of shrubs situated within the open space of the square are laid out in such a way that the interior landscape connects with the nearby agricultural space background, comprised of big forest glades as well as dense forests.
The redevelopment of Irun´s old town square and surrounding streets, promoted by the Ayuntamineto de Irún, is a part of a global renovation project that affects the whole central public space of Irun, Guipuzkoa.
The project of Plaza Urbanibia, realized by SCOB Arquitectura i Paisatge, provides a new urbanistic space, comfortbale and adaptable, open and renewed, but at the same time it conserves its signs of identity. As a result of this project, the square has become wider, including different fragmented spaces, it has been pedestrianized and revitalised with green areas, creating a new community meeting point.
More information
Published on:
February 28, 2017
Cite:
"Plaza Urdanibia. The redevelopment of Irun’s old town square" METALOCUS.
Accessed
<https://www.metalocus.es/en/news/plaza-urdanibia-redevelopment-iruns-old-town-square>
ISSN 1139-6415
Loading content ...
Loading content ...
Loading content ...
Loading content ...
Loading content ...
Loading content ...
Loading content ...
Loading content ...
Loading content ...
Loading content ...
Loading content ...
Loading content ...
Loading content ...
Loading content ...
Loading content ...
Loading content ...
Loading content ...
Loading content ...
Loading content ...
Loading content ...
Loading content ...
Loading content ...
Loading content ...
Loading content ...
Loading content ...
Loading content ...
Loading content ...
Loading content ...
Loading content ...
Loading content ...
Loading content ...
Loading content ...
Loading content ...
Loading content ...
Loading content ...
Loading content ...
Loading content ...
Loading content ...
Loading content ...
Loading content ...
Loading content ...
Loading content ...
Loading content ...
Loading content ...
Loading content ...
Loading content ...
Loading content ...
Loading content ...
Loading content ...
Loading content ...
Loading content ...
Loading content ...
Loading content ...
Loading content ...































