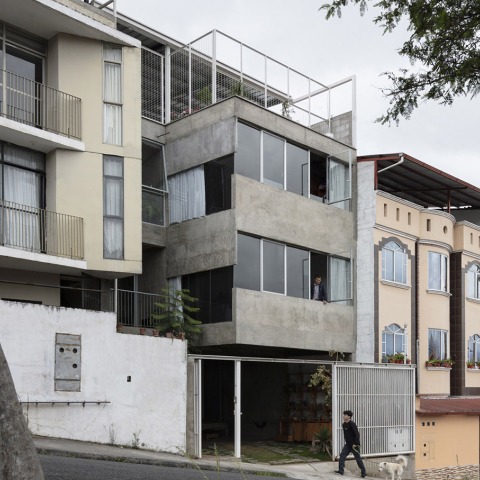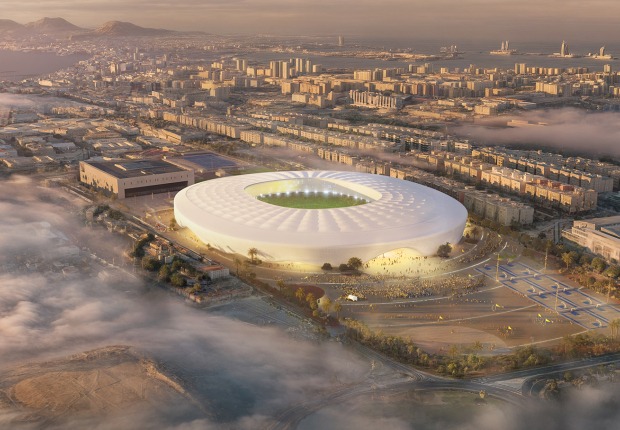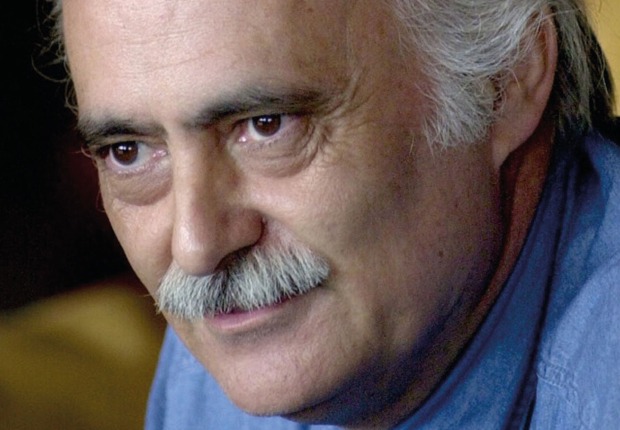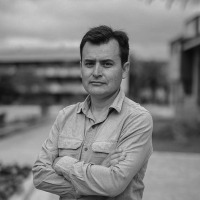
The design proposed by Holger Cuadrado uses the structure as the main actor to create the house, generating a layout that establishes the interior spatial order. The project is built with exposed reinforced concrete, using two side walls and two intermediate diaphragms that give the house a wide spatiality and facilitate fluid transits inside.
A second strategy to design the house is based on the principle of spatial flexibility. The house has four levels for residential and work use. The ground floor and basement are directly connected to the street, housing work areas for productive activities. The upper floors for residential use offer great spatial flexibility, offering possible future reconfigurations according to the changing needs of their users over time.

Home Basics por Holger Cuadrado. Photograph by Bicubik.
Project description by Holger Cuadrado
The house is located in a residential neighborhood in the city of Loja, at 2,060 meters above sea level in the low Andes in southern Ecuador. Located on a small plot of 7.60 m x 13.50 m, this project attempts to reflect on issues related to the structural principle in the definition of architecture, and spatial flexibility as a project resource.
The structure as a generator of the project.
It is built in exposed reinforced concrete, solving at the same time the internal and formal spatial order of the house. The use of construction elements is limited to what is strictly necessary, granting simplicity and clarity to the structural solution, resolved from two lateral shear walls and two intermediate diaphragms that allow ample spatiality and fluidity within each floor. The structure establishes the spatial order of the house and serves as support for various spatial configurations within it. From the outside, the box of the main volume can be seen to protrude 5 meters in front with a 3 meters overhang towards the street, creating a flexible open courtyard on the ground floor for children to play in, next to the productive area of the house.

The principle of spatial flexibility.
The house is conceived as a four-level spatial container designed to accommodate various uses and users. The ground floor and basement are configured as independent work areas, directly connected to the street, allowing residents to develop productive or entrepreneurial activities without altering the domestic environment. The upper floors, intended for residential use, are designed to offer the possibility of reconfiguration in the future, either as additional work spaces or independent homes. This internal flexibility ensures that the house can adapt to the changing needs of its occupants over time.
The house is presented as an architectural solution that responds to the contemporary needs of its users, while adapting and sensitively linking to the topography and landscape. From the interior of the upper floors, a low parapet frames the views towards the Andes Mountains, while laterally an inverted parapet, hanging from the ceiling, visually connects with a tree planted in the ground floor patio. These strategies not only enrich the visual experience from the interior, but also enhance the favorable orientation to the morning sun, integrating the house harmoniously with its surroundings.





















































