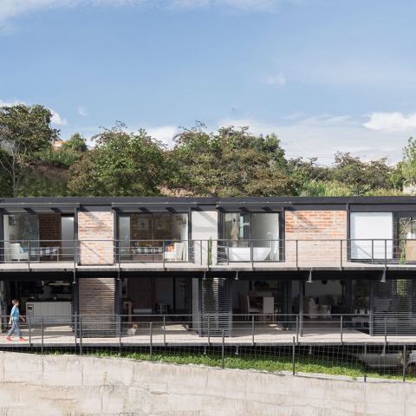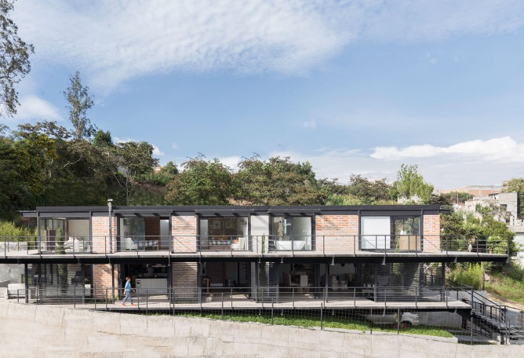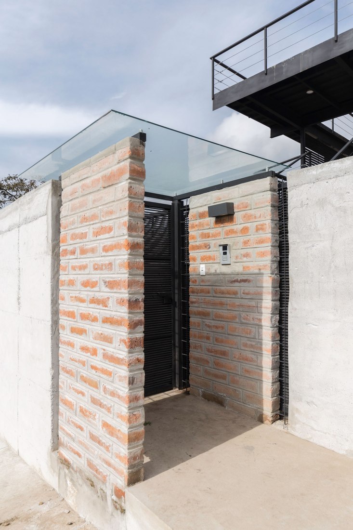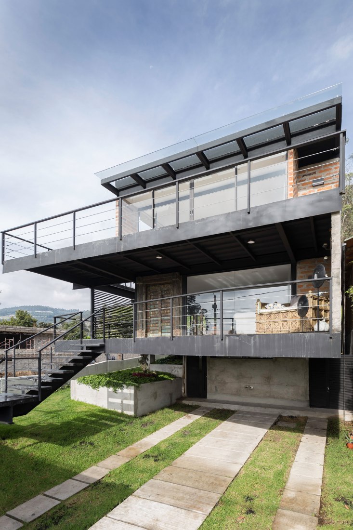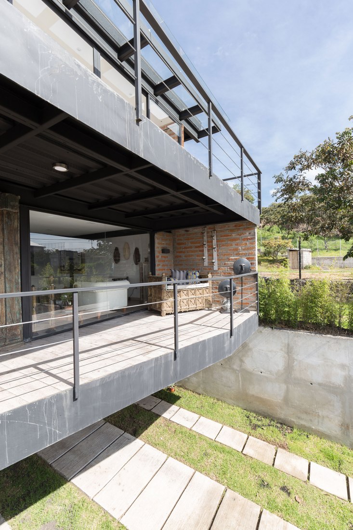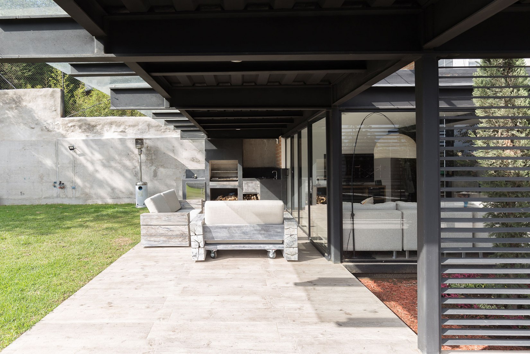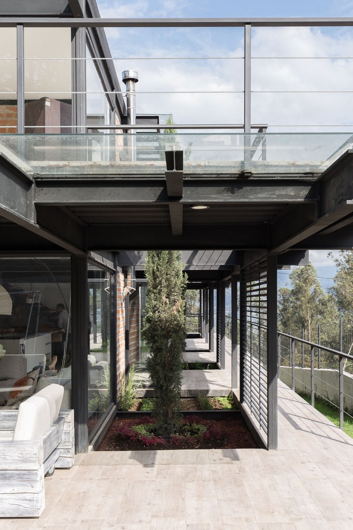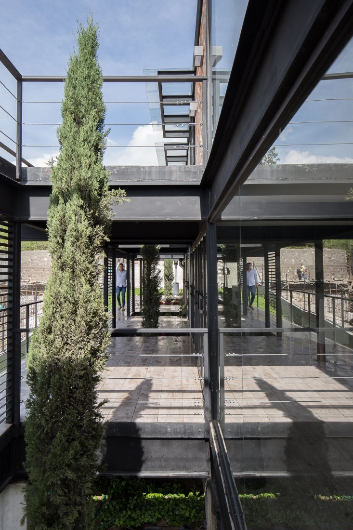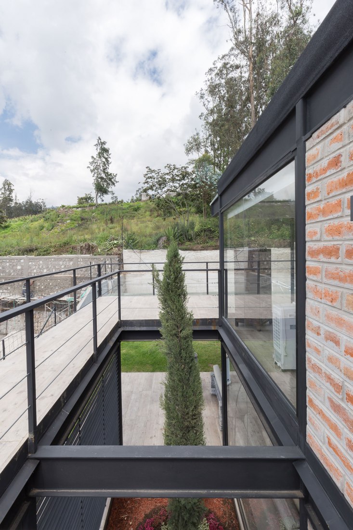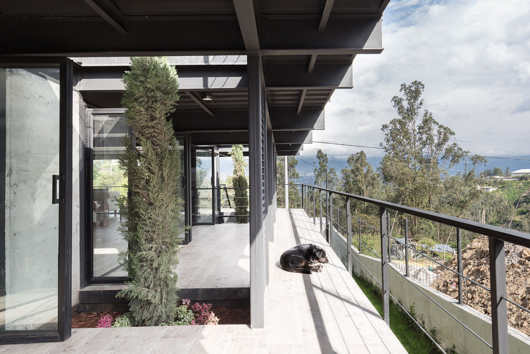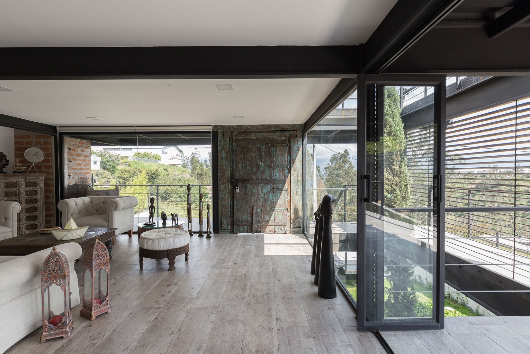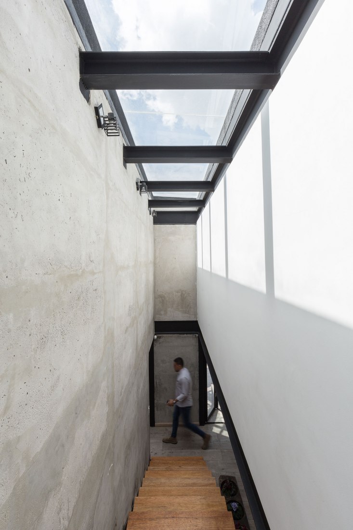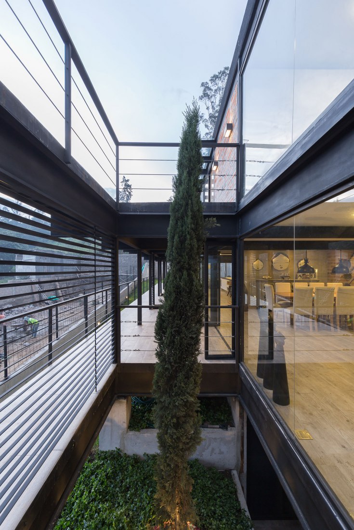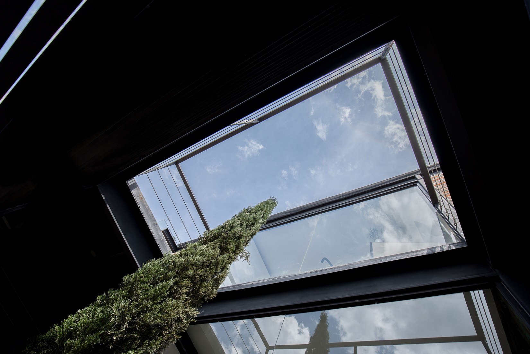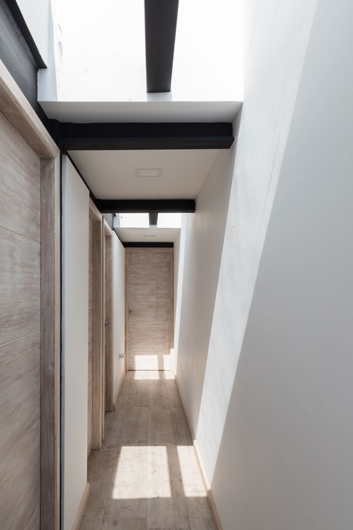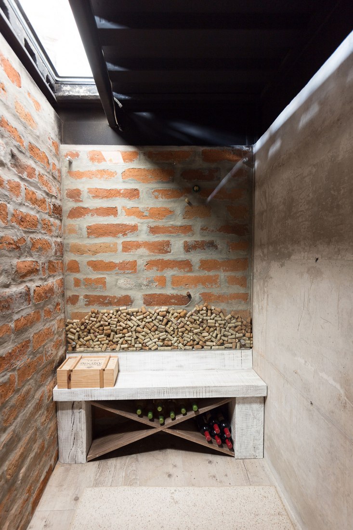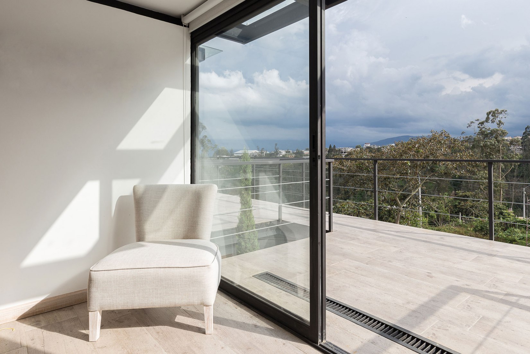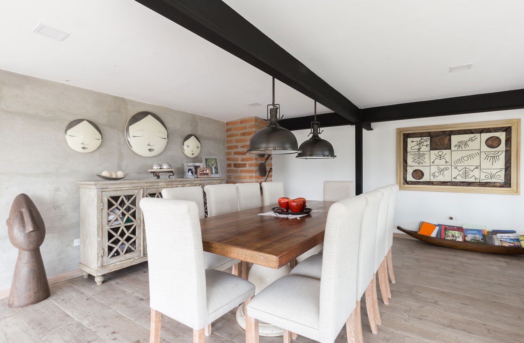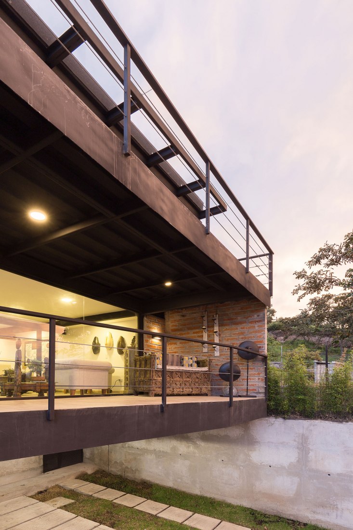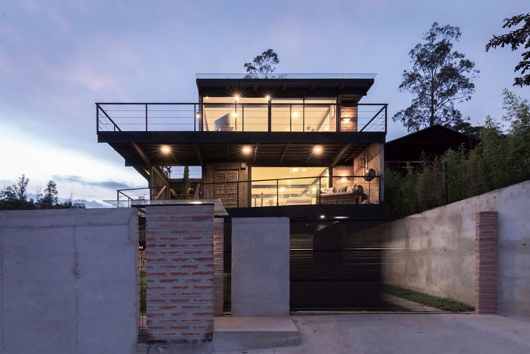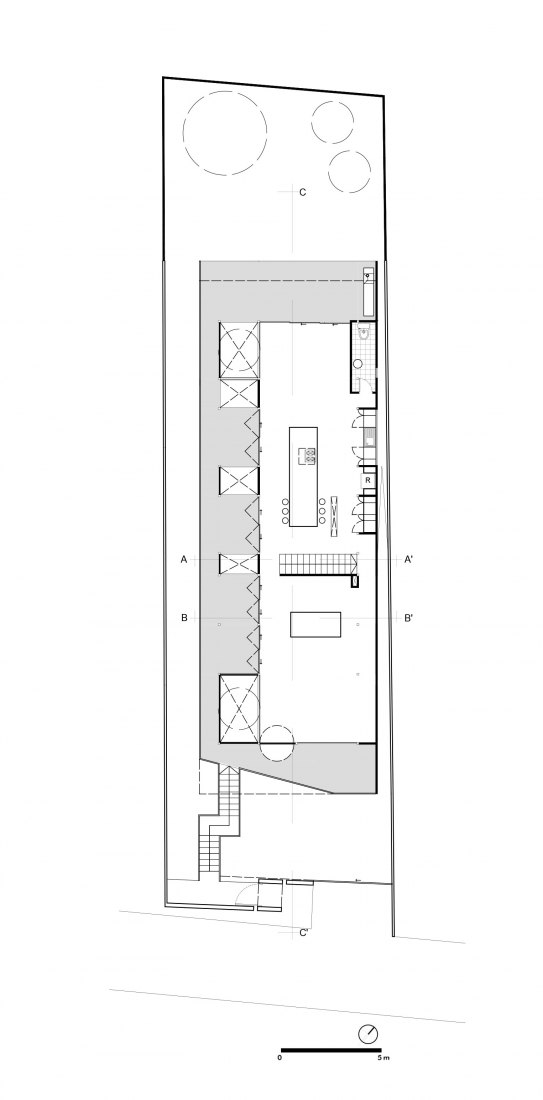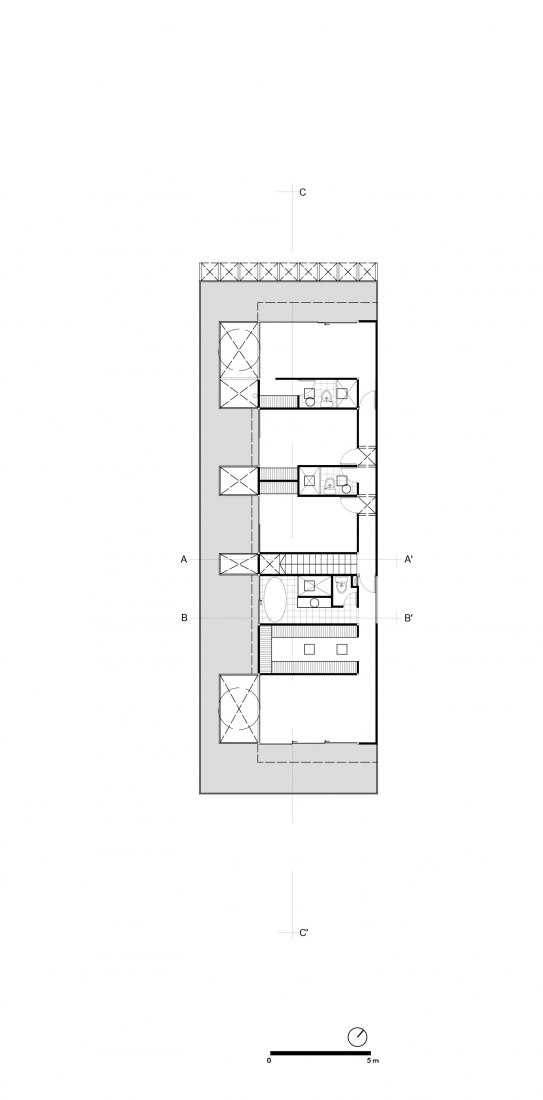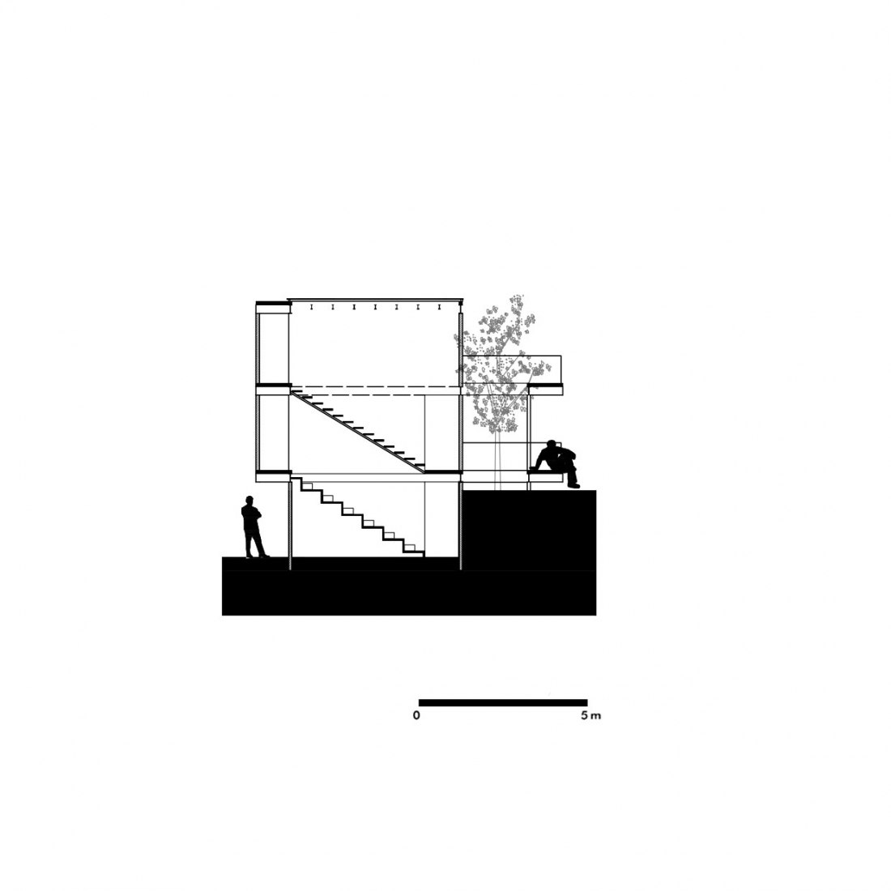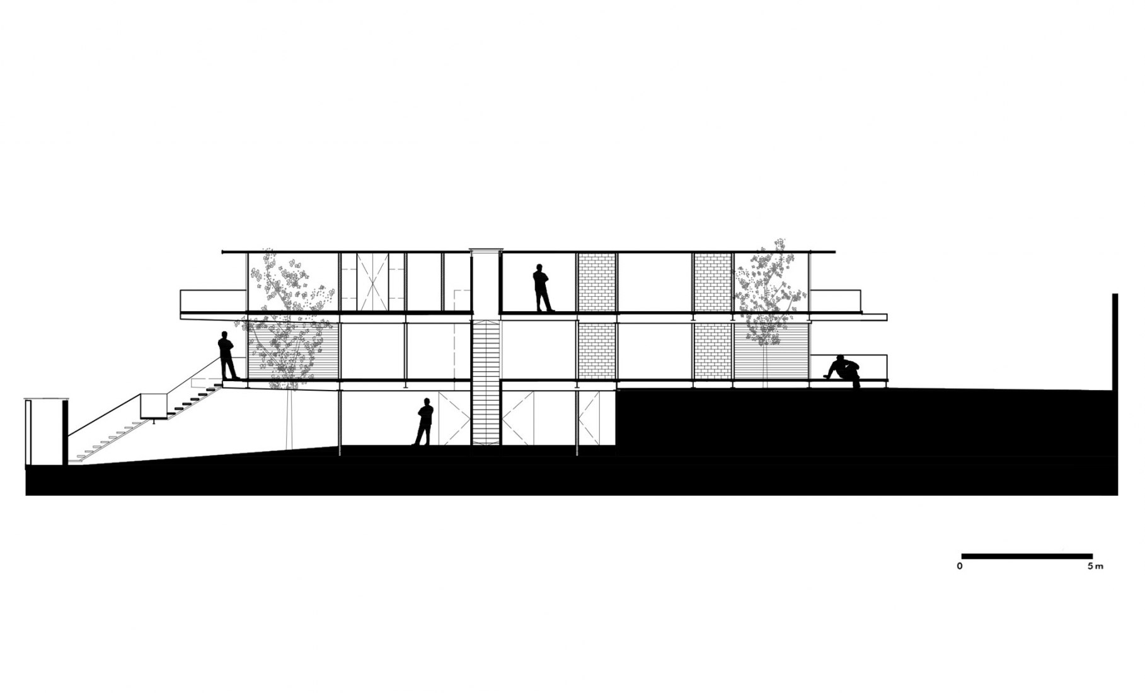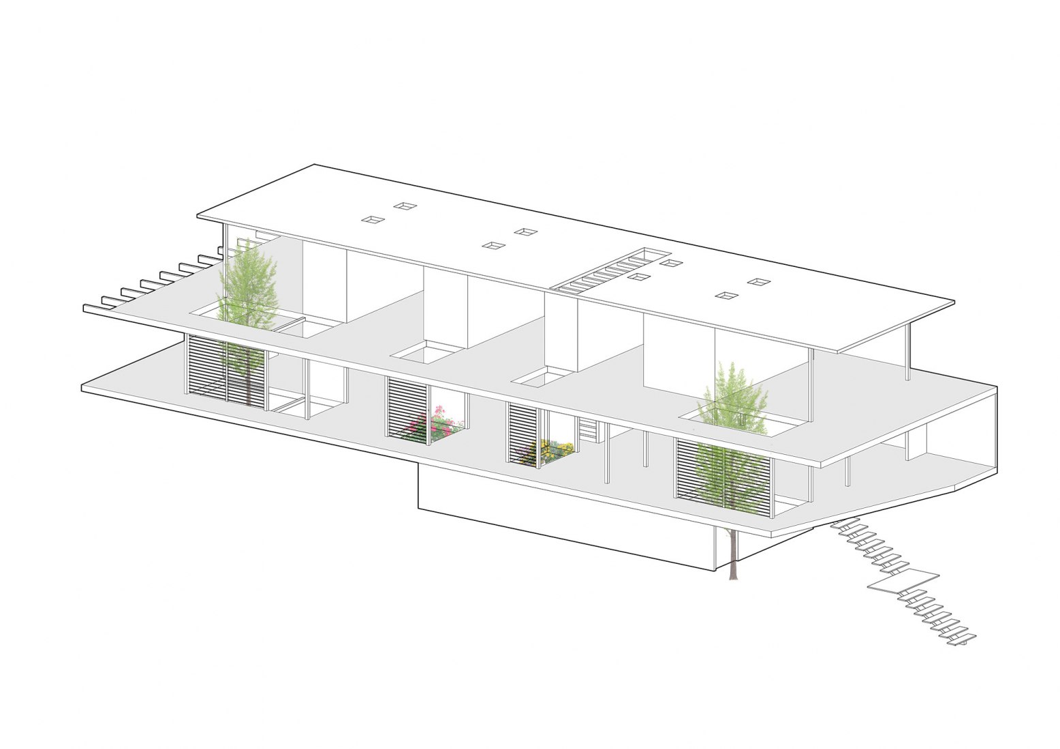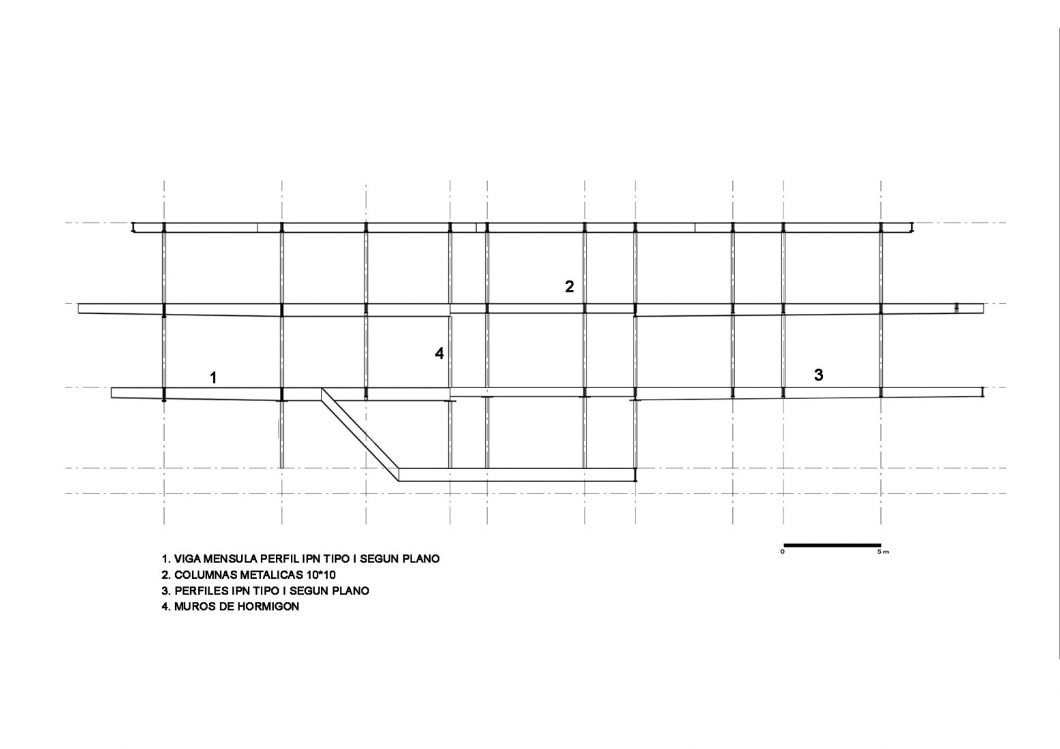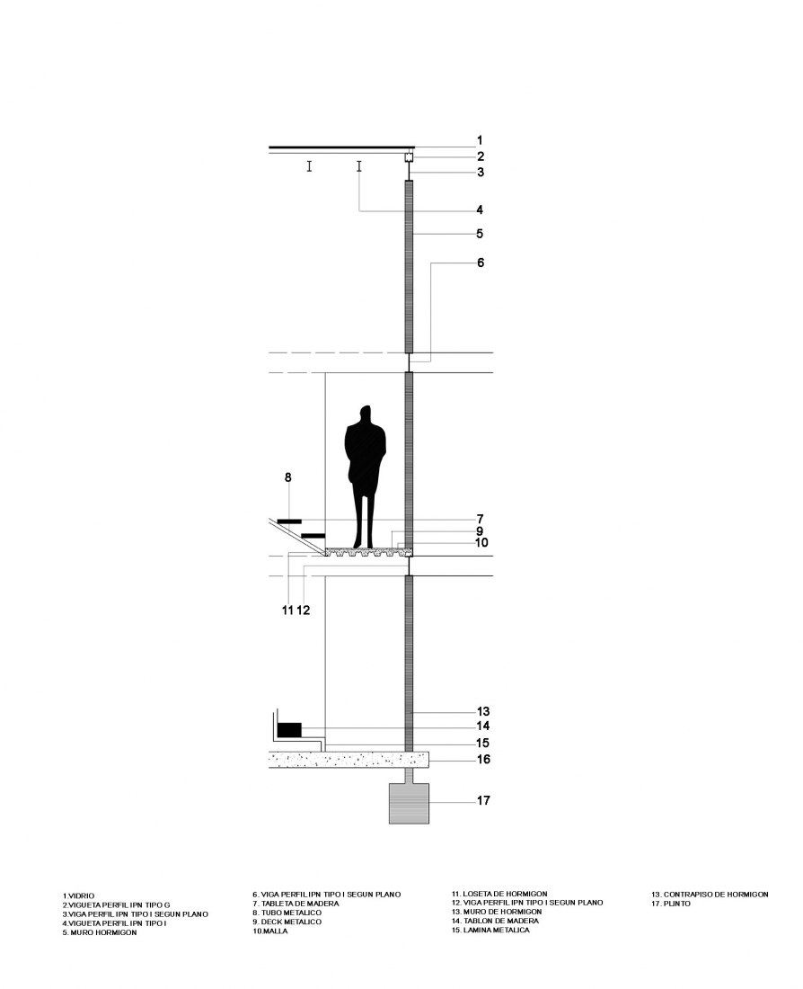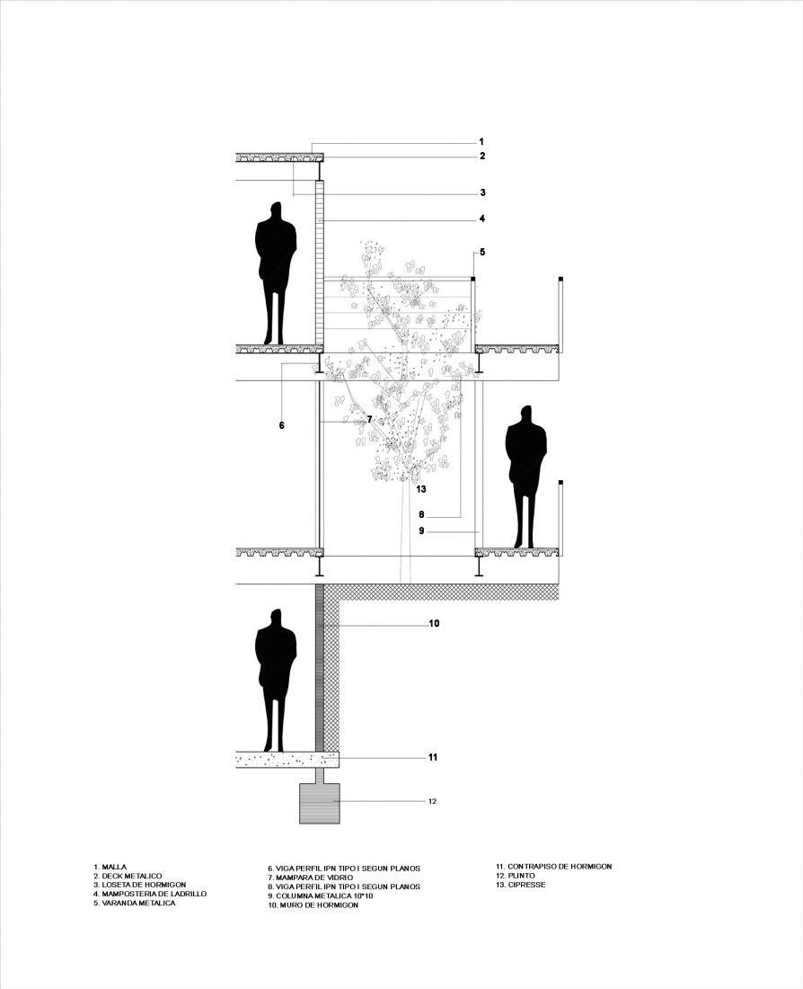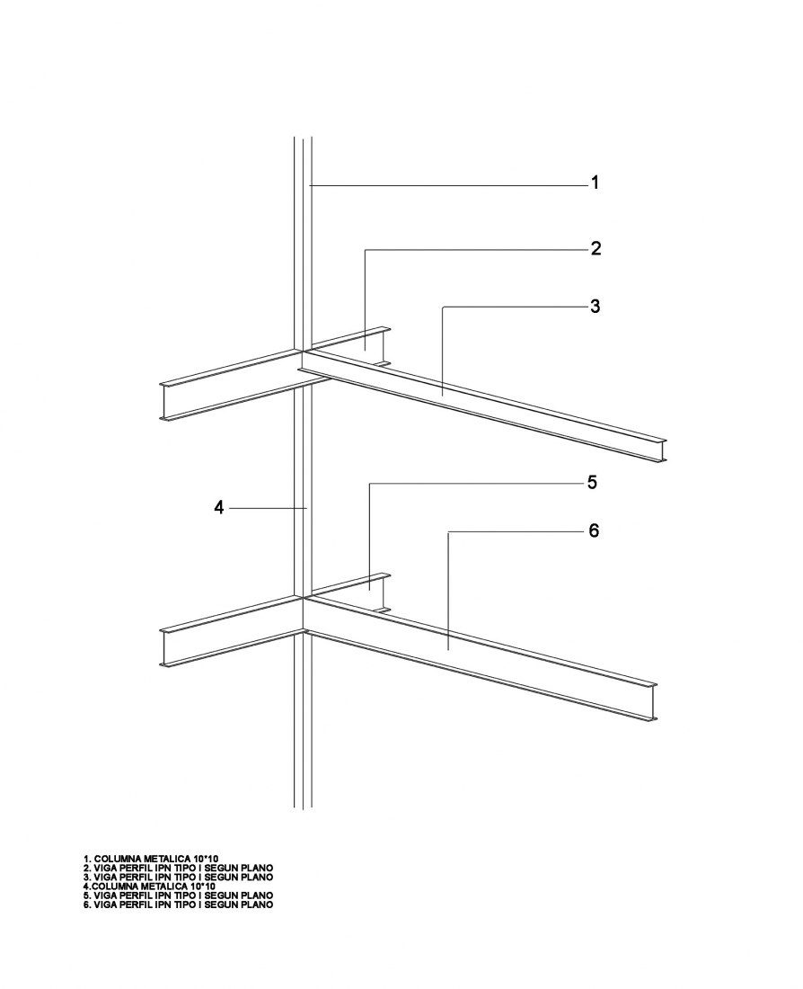Description of project by Juan Tohme
Located in Zámbiza, a rural parish located north-east of the city of Quito, the work is implanted on a rectangular terrain of 11m wide by 42m long, which, the tectonic character of the house, Stresses the relationship with the landscape and the place.
As the first design operation, the flat horizontal plane is established as a predominant element on the natural inclined plane (customer requirement), which generates an intention to fly towards the horizon, as if it were a spring.
These design intentions are referred to conceptual systems, in this case, a search of contrast and spatial balance that manifests between the functional and artistic, between order and expression, between heavy and light, opaque and transparent, Thus producing convergences between the horizontal and the vertical.
The horizontal plane as epistemology and the balance as methodology allows to give a new approach to the problem of the architectural space and the contemporary dwelling. In relation to this idea, phenomenology through the perception of objects and of the place, gives us the qualities of matter, of the space that is generated from the interpretation between them and the inhabitant.
Relating form, function and space, architecture elevates the experience of daily life through the multiple phenomena that emerge from concrete environments, programs and buildings.
On the one hand, there is an idea that drives architecture; on the other, the structure, the material, the space, the color, the light and the shadows intervene in its gestation.
An architectural program exploited to the maximum and distributed in relation to the composition of the house on a natural ground modeled, allowing, integrations and creations of new visuals.
This composition is based on three conceptual and architectural operations: the first, the generation of a flown 6 meters to the horizon through three longitudinal metal beams, forming in the background, a box space (subsoil) where the machines will be And cellars; The second operation, three flat horizontal planes (floors and cover) and among these, a modulated light structure that allows to order and distribute the spaces properly, either in the first plant where the social will be located and in the second plant the private one; As a third operation the vertical drilling of these horizontal planes forming through the void spaces of light and landscape and concretely through the central arrangement of the stairs. Among other perceptions, we highlight the combination of possible materials such as metal, concrete, brick, glass and the relationship with a previously established equipment (door and furniture), witnessing a sensitivity between the built and the human scale: an architectural emotion.
A horizontal plane that floats, rising from the ground to join the horizon, the landscape, through a main platform. Another horizontal plane at the height of the landscape that looks like the deck of a boat. A horizontal plane to look here for "remoteness and calm". An architecture always at the service of the man who lives, who dreams and thinks.A house to live, to dream, to think, to travel, to inhabit, to touch the sky while on earth.
It is worth highlighting the architectural and cultural language to be expressed: the articulation of materials with each other as a constructive act, flexible spaces ordered and expressive between the interior and the exterior as a project act and a "vertical horizontality" through the drilling and search of Light and conformation of courtyards and gardens stretched by the route as a conceptual act, leaving aside the rhetoric, thus reflecting the possibility of updating modern thoughts based on the architectural discipline itself.
A horizontal plane that floats, rising from the ground to join the horizon, the landscape, through a main platform. Another horizontal plane at the height of the landscape that looks like the deck of a boat. A horizontal plane to look here for "remoteness and calm". An architecture always at the service of the man who lives, who dreams and thinks.
The proyect design by Juan Tohme creates a modulated light structure that allows to order and distribute the spaces properly confronting to vertical drilling of these horizontal planes forming through the void spaces of light and landscape and concretely through the central arrangement of the stairs.
More information
Published on:
December 11, 2017
Cite:
"Horizontal House by Juan Tohme" METALOCUS.
Accessed
<https://www.metalocus.es/en/news/horizontal-house-juan-tohme>
ISSN 1139-6415
Loading content ...
Loading content ...
Loading content ...
Loading content ...
Loading content ...
Loading content ...
Loading content ...
Loading content ...
Loading content ...
Loading content ...
Loading content ...
Loading content ...
Loading content ...
Loading content ...
Loading content ...
Loading content ...
Loading content ...
Loading content ...
Loading content ...
Loading content ...
Loading content ...
Loading content ...
Loading content ...
Loading content ...
Loading content ...
Loading content ...
Loading content ...
Loading content ...
Loading content ...
Loading content ...
Loading content ...
Loading content ...
Loading content ...
Loading content ...
Loading content ...
Loading content ...
Loading content ...
Loading content ...
Loading content ...
Loading content ...
Loading content ...
Loading content ...
Loading content ...
Loading content ...
Loading content ...
Loading content ...
Loading content ...
Loading content ...
Loading content ...
Loading content ...
Loading content ...
Loading content ...
Loading content ...
Loading content ...
