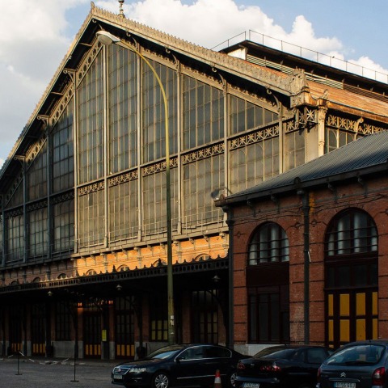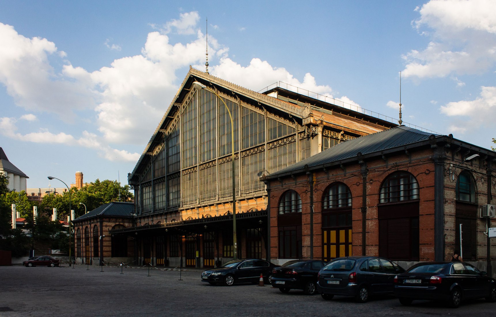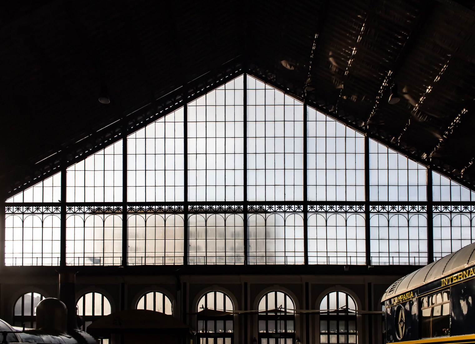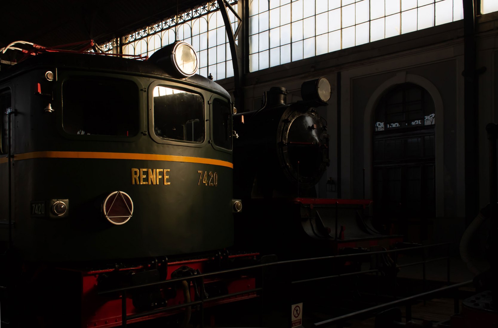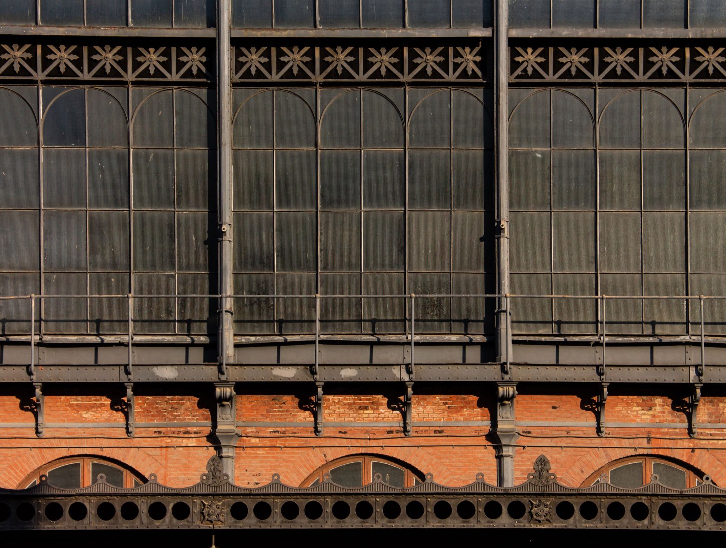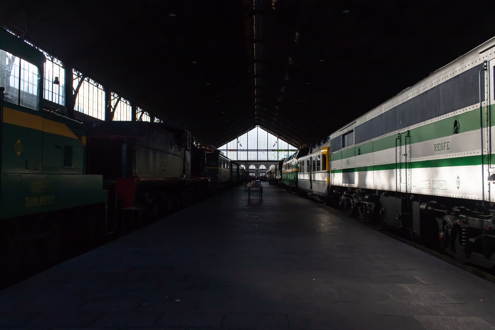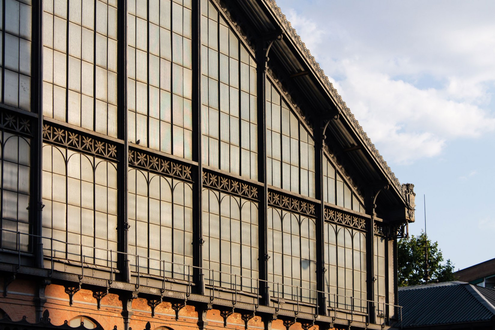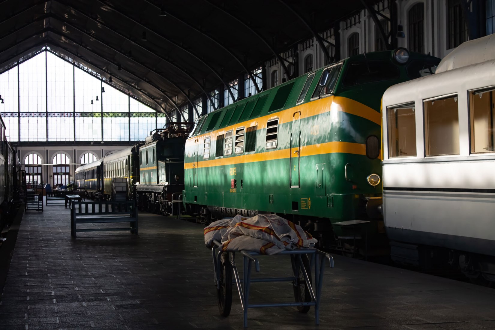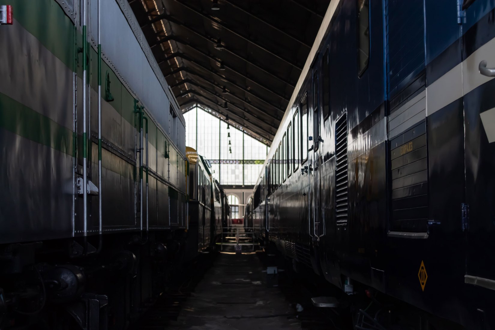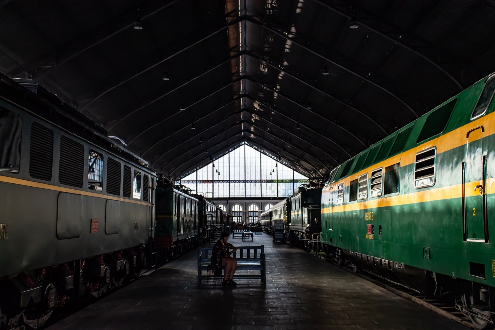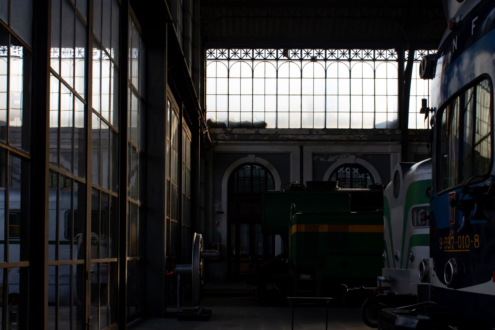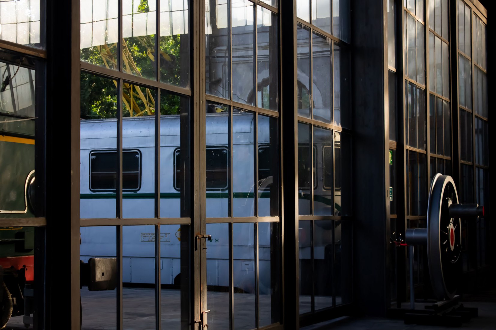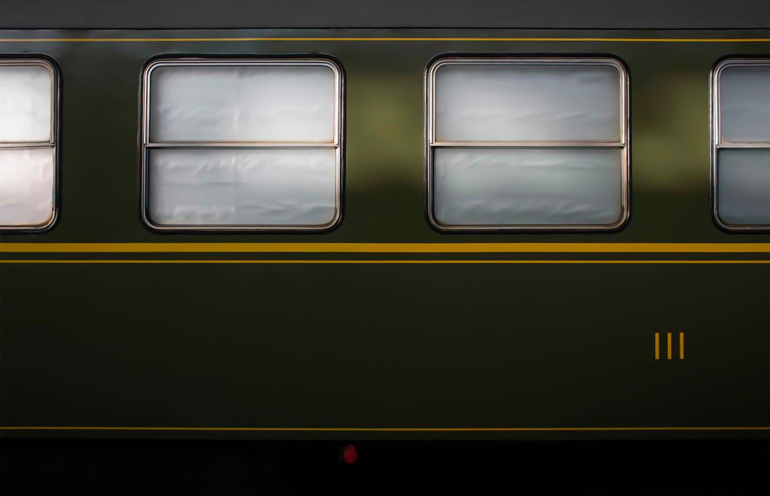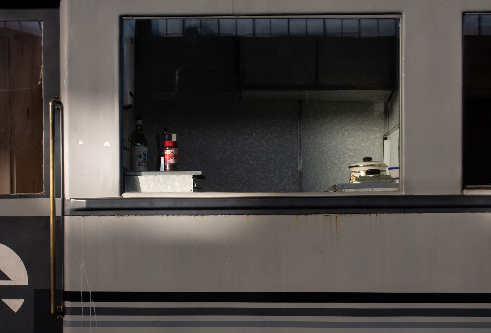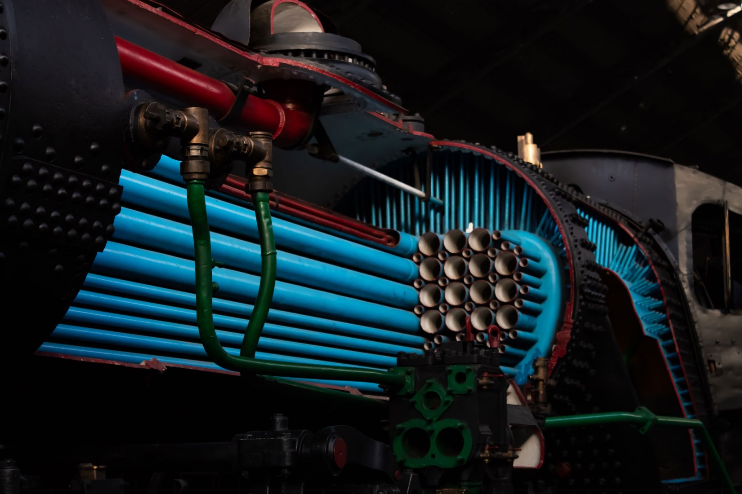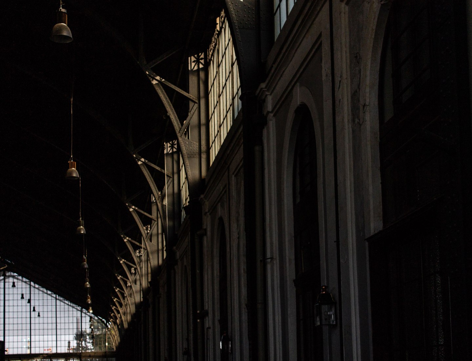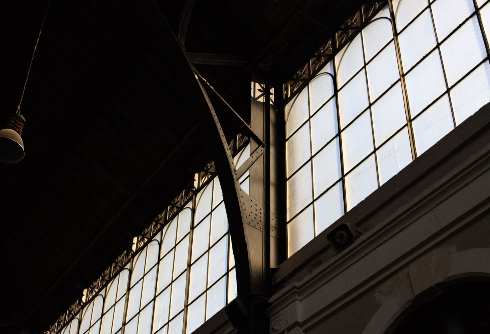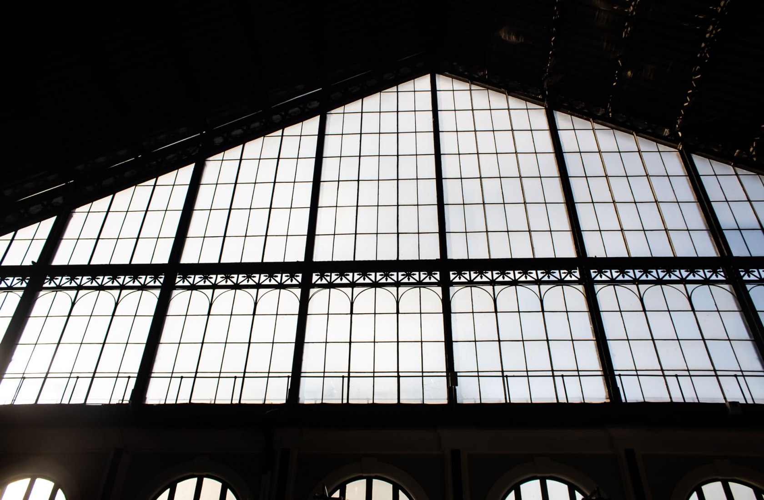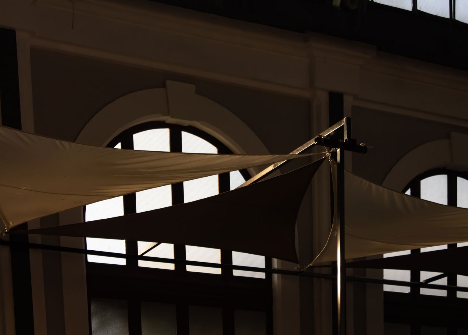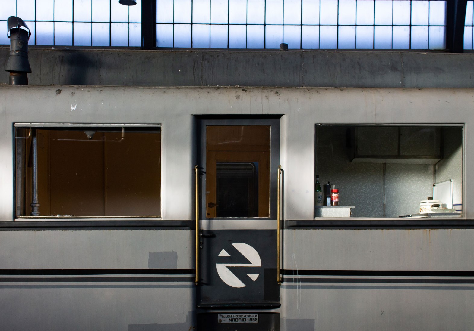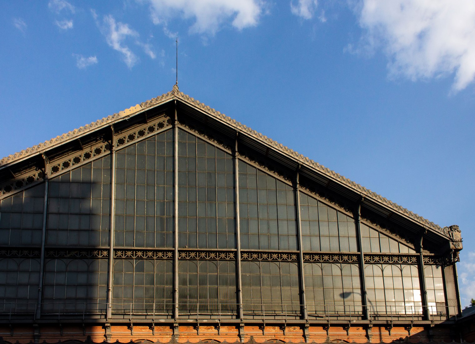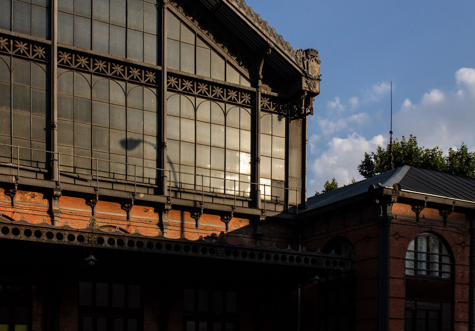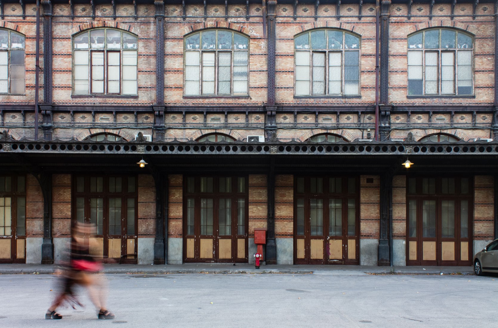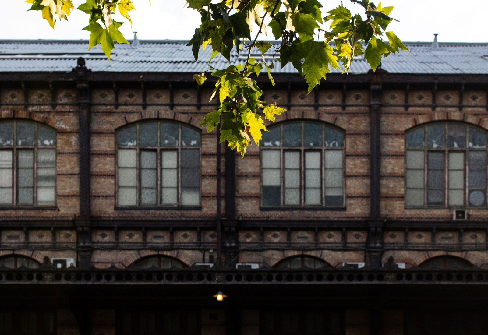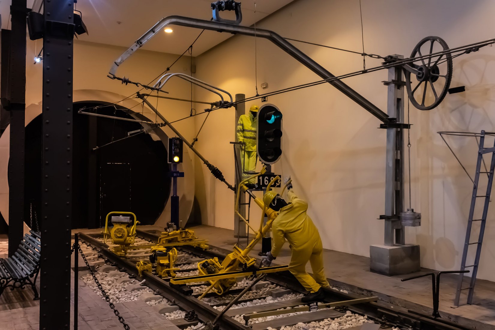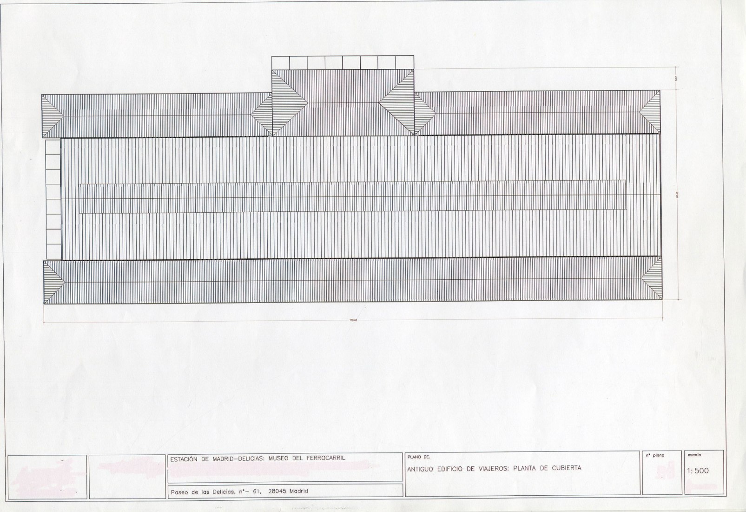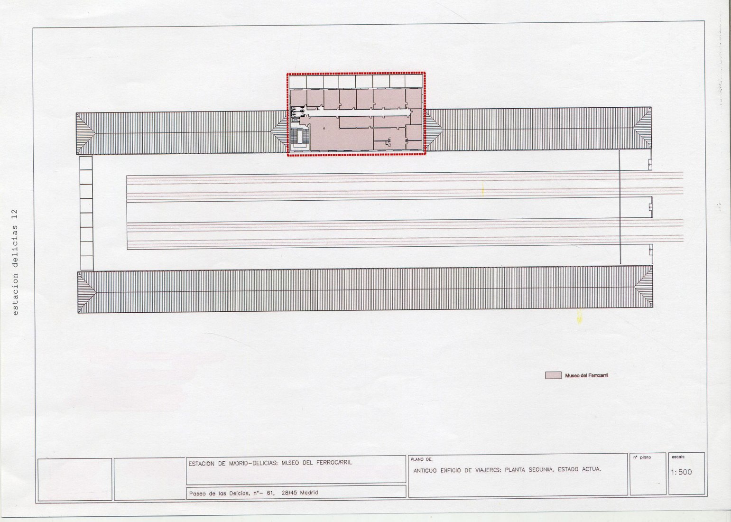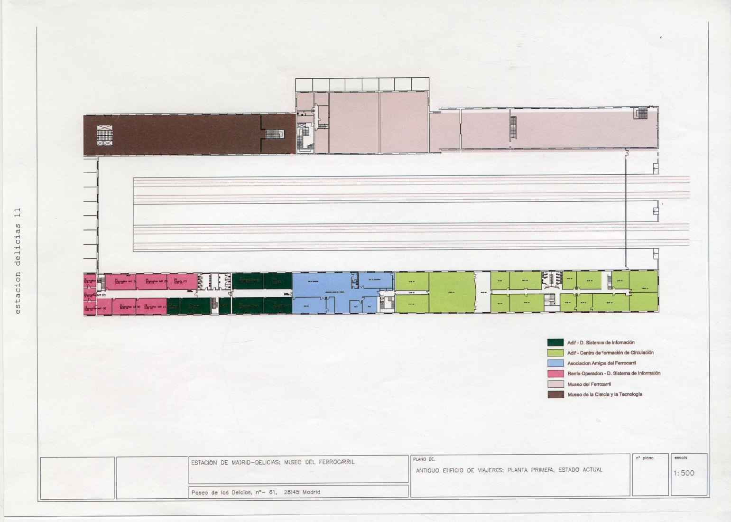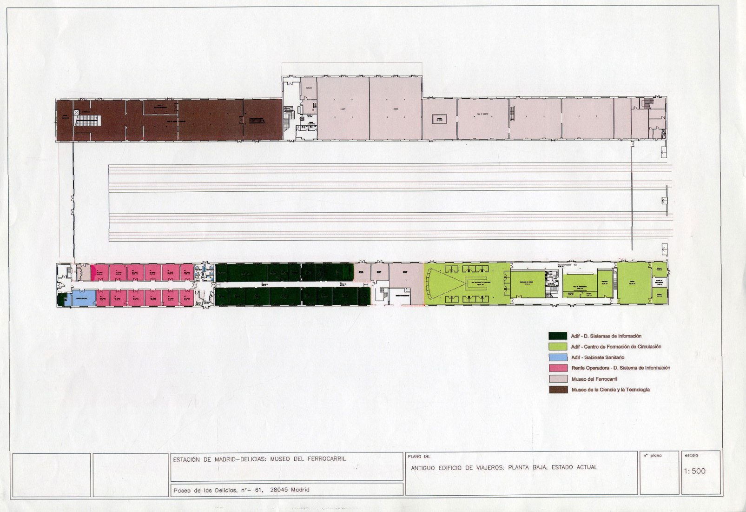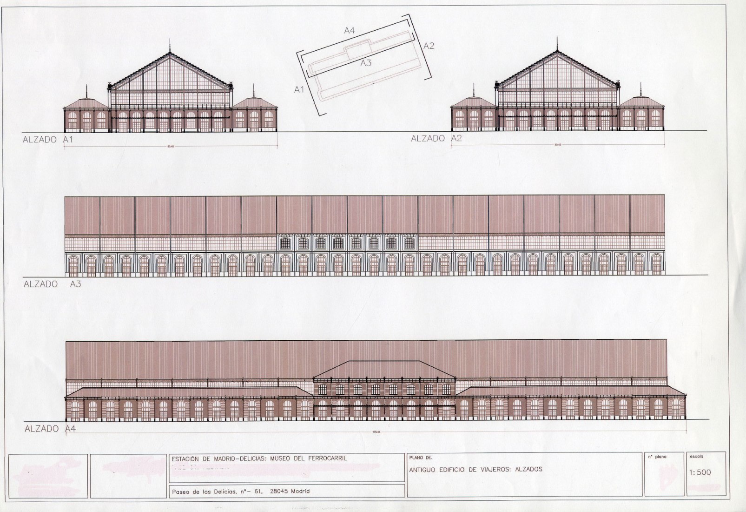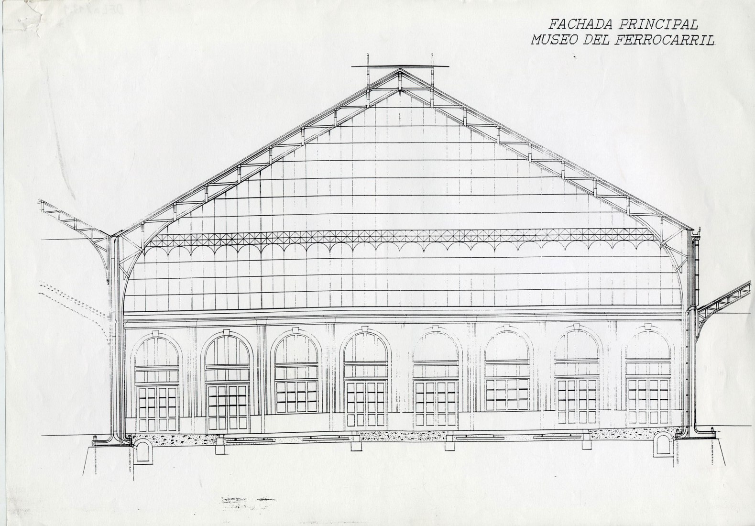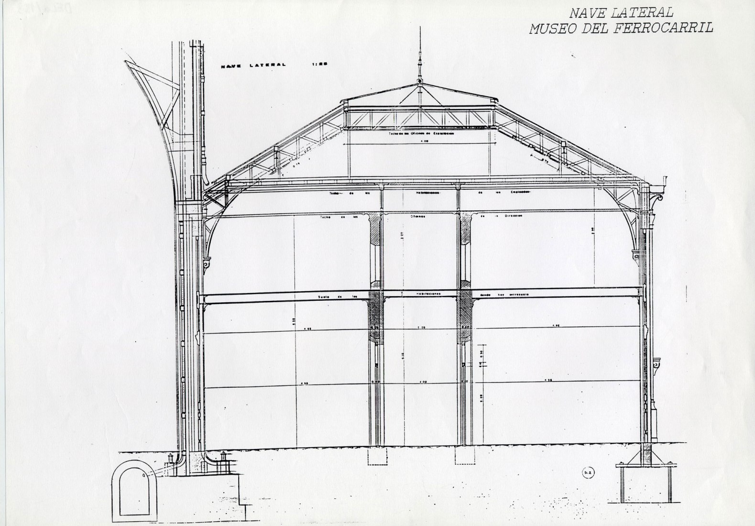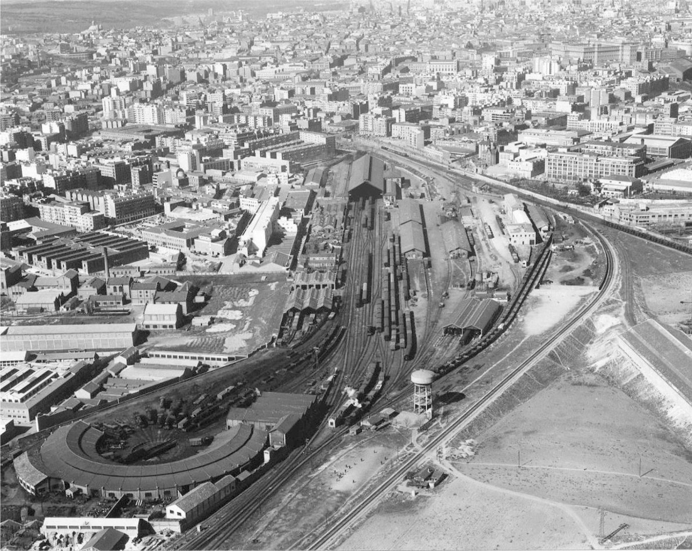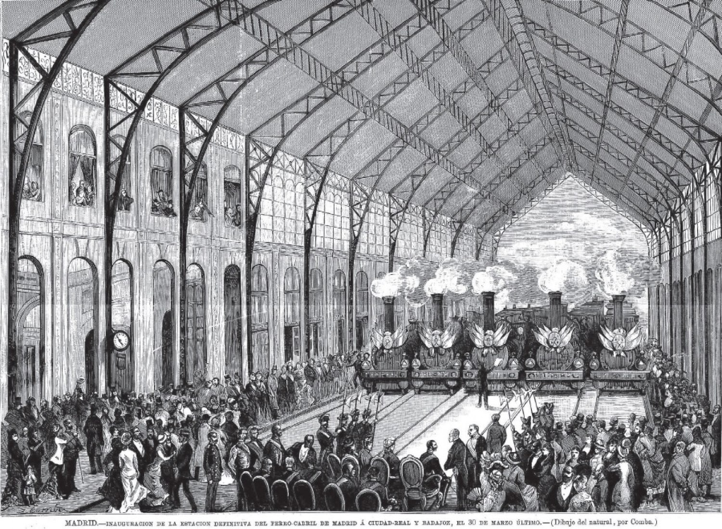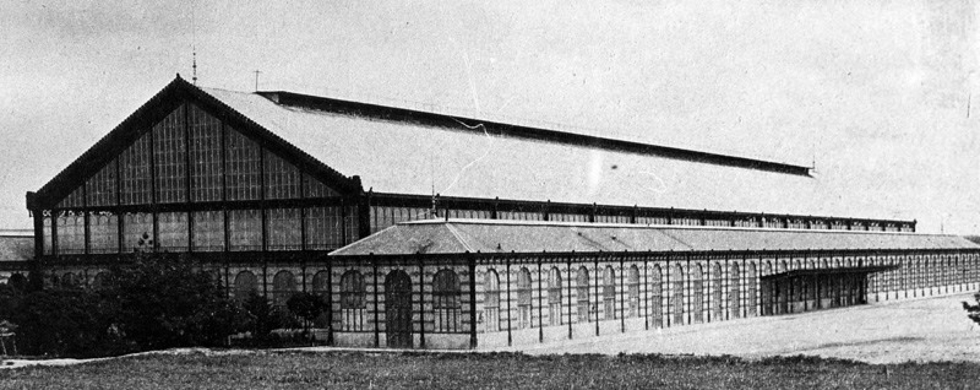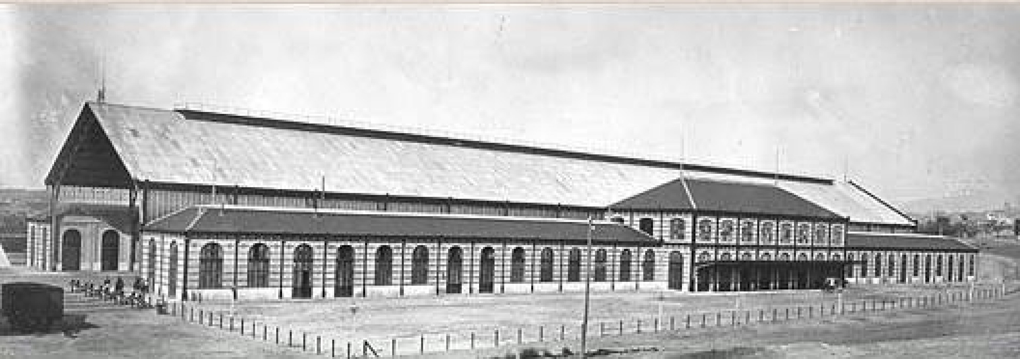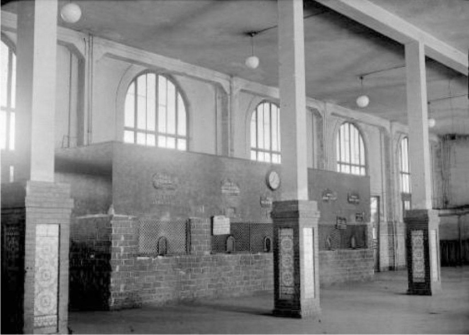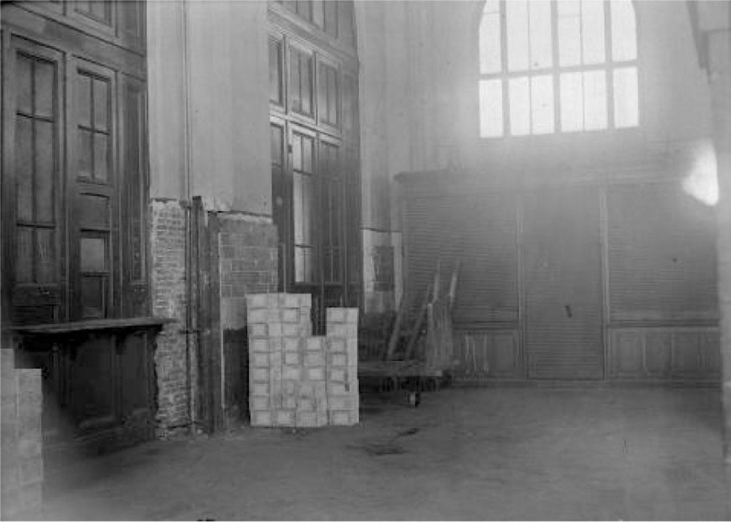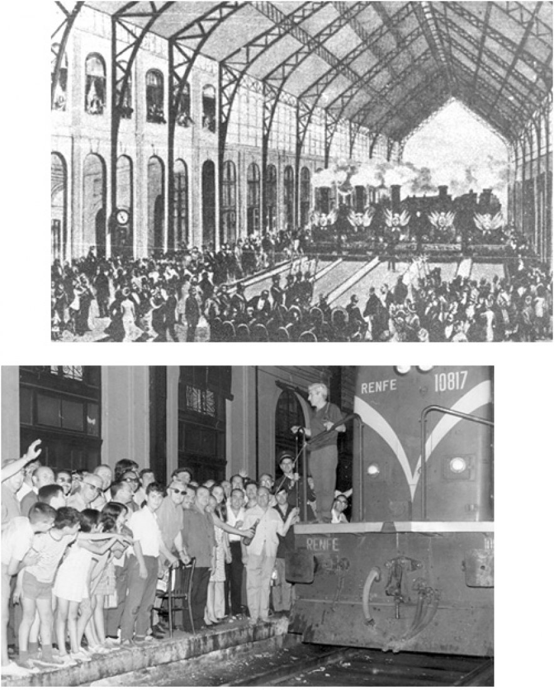The Delicias Station was the final point of the road linking Madrid and Ciudad Real. Open to the public in 1880, it did not have a definitive owner until it was made with it Company of the Railroads of Madrid to Cáceres and Portugal.
The station gave three fundamental services: travelers, merchandise and traction; each of them with its own facilities. The passenger building is the most characteristic building of the station; The freight docks located between the passenger building and the ring railway; And finally, the Traction service, located on the opposite side of the merchandise docks.
When the station was already in operation, the company that owns the station presented a project to build a new building: El Fielato de Consumos. This would house the collection services of the company and sanitary control of the products that entered the city of Madrid.
TRAVELERS BUILDING
The passenger building is the fundamental piece of the whole. It is located ahead of the rest of buildings, closer to the street for the entry of travelers. The building was designed by the French engineer Émile Cachelièvre.
The floor of the building is formed by three differentiated spaces. A large central nave and two lateral pavilions.
-The first of them, the central nave that had 2 platforms and 5 train tracks, later the central line was replaced by a third platform. The ship has dimensions of 170m long and 35m wide.
-A lateral pavilion was dedicated for exits. This pavilion was divided into multiple rooms and rooms, and the lobby, which was a symbol of prestige of the Railway Company. According to the project this Pavilion was a diaphanous space that was transformed later. Between 1906 and 1907, not only departure services but also arrivals services are centralized.
-A second lateral pavilion that fulfilled the function of reception of arrivals. It was constituted by rooms for storage of the luggage mainly. As mentioned above, this Pavilion ended up losing its main function, which was moved to the Departures Pavilion. The ship became an area of Administration replacing a building that had been projected at the head of the Station.
MERCHANDISE SPRINGS
The Station of Delicias located its docks of merchandise next to the service of travelers. The set had three covered springs and a fourth bare dock.
In 1879 there were only 2 of the docks, it was not until 1880 when the construction of a third covered dock was approved. These springs, were rectangular plant of 99m x 15m. The 4 facades received the same treatment; exposed brick with raised jambs and lintels.
For the docks, the Polonceau system was used, which was the system most commonly used in industrial buildings, unlike the central nave that used a newer armor system.
During a brief period of time in 1879, due to the delay in the construction of the Travelers Building, one of the covered docks was used as a passenger service.
The docks were a fundamental part of the activity that took place in the Delicias Station and they were forced to increase in number over the years, due to the importance of the expeditions of charcoal, cattle and even fish that were unloaded.
TRACTION SERVICE
The buildings that formed what was known as the traction service were located on the opposite side of the merchandise docks, with respect to the central nave. Its main use was that of space to store the locomotives for maintenance, repair and shelter.
In the project presented in 1878 two garages were proposed; one for 13 locomotives and another one for 11. But according to the documentation of 1884, only the 11-car garage had been built. According to the plans, the garage had a regular polygon shape in which a circle of 32m radius was inscribed. In addition, a water tank, a fuel warehouse and other facilities were projected.
CONSUMER´S FELATO
On April 7, 1880, with the station already in service, the company presented the project carried out by the engineer José Antonio Calleja regarding the construction of a building for the intervention of municipal taxes. The building was installed next to the merchandise docks, where it can be seen at present. This place was chosen to facilitate the collection of municipal taxes and fees from merchandise traffic, as well as being a strategic place for surveillance. It constituted an activity of great importance for the city councils because, according to the cities, it could come to suppose between 50-70% of the total of the municipal income.
The memory of the project and its attached plan indicate that it was a building whose plant was a rectangle 6 m wide by 13.10 m long. This simple building was built in brick factory and, according to the project, it would be covered with slate placed on a wooden frame, while the interior partition walls would be a tambourine. The faithful has arrived until our days with a cover of red tile and a small porch has been added.
POSTERIOR CONSTRUCTIONS
In the 40-50 years of the 20th century, railway homes were built on the property owned by the RENFE, specifically on the Paseo de las Delicias.
August 1948 is the "Installation project to provide electrical lighting, power, communications, stamps and clocks in the building enabled for the Health Service, located in the passenger yard of the Madrid-Delicias station.
The Archbishopric of Madrid-Alcalá made, in 1961, a request to the RENFE requesting the cession of a plot located in the vicinity of the Madrid-Delicias Station to build a parish church, on September 30, 1968, the project was approved of new work presented by Father Antonio Astillero for the construction of the parish of Nuestra Señora de las Delicias.
CLOSURE OF THE STATION
The Urban Development Plan of 1941 already foresaw the future demise of the Madrid-Delicias Station, whose traffic would absorb the Atocha Station. The station was finally closed first to passenger traffic in 1969, and then to the merchandise in 1971, some of the buildings that made up its industrial heritage have disappeared or have been transformed by changing their use, and now can be part of his biography from the industrial archeology studies that are developed from the Railway Museum of Madrid.
The General Plan for Urban Development of 1985 saw the emergence of the Green Railway Corridor, for the replacement of the group of disused railway lines and the conversion of the space they occupied into a large boulevard and into new residential neighborhoods, and the requalification of the former industrial sites that They had run out of service. The action of the Green Railway Corridor completely transformed the railway complex of Madrid-Delicias Station, building around it a residential area, areas for parks and gardens, public areas and parking, which led to the gradual disappearance of part of the installations, of railway operation, although they survived historical constructions like the building of travelers, the three wharves covered with merchandise, the consumables fielato.
PRESENT
At the present time the Traveler Buildings is the Railway Museum of Madrid. Covered docks are preserved having various functions as cultural and sports centers (pier 1) and as warehouses of the Museum and MUNCYT (docks 2 and 3); the uncovered docks have disappeared. Traction service facilities have been disappearing over the years along with workshops, roads, bridges and signs and other elements that have ceased to be useful. The worshiper is now used as a "storage room" for the facilities developed in Pier 1.
The station gave three fundamental services: travelers, merchandise and traction; each of them with its own facilities. The passenger building is the most characteristic building of the station; The freight docks located between the passenger building and the ring railway; And finally, the Traction service, located on the opposite side of the merchandise docks.
When the station was already in operation, the company that owns the station presented a project to build a new building: El Fielato de Consumos. This would house the collection services of the company and sanitary control of the products that entered the city of Madrid.
TRAVELERS BUILDING
The passenger building is the fundamental piece of the whole. It is located ahead of the rest of buildings, closer to the street for the entry of travelers. The building was designed by the French engineer Émile Cachelièvre.
The floor of the building is formed by three differentiated spaces. A large central nave and two lateral pavilions.
-The first of them, the central nave that had 2 platforms and 5 train tracks, later the central line was replaced by a third platform. The ship has dimensions of 170m long and 35m wide.
-A lateral pavilion was dedicated for exits. This pavilion was divided into multiple rooms and rooms, and the lobby, which was a symbol of prestige of the Railway Company. According to the project this Pavilion was a diaphanous space that was transformed later. Between 1906 and 1907, not only departure services but also arrivals services are centralized.
-A second lateral pavilion that fulfilled the function of reception of arrivals. It was constituted by rooms for storage of the luggage mainly. As mentioned above, this Pavilion ended up losing its main function, which was moved to the Departures Pavilion. The ship became an area of Administration replacing a building that had been projected at the head of the Station.
MERCHANDISE SPRINGS
The Station of Delicias located its docks of merchandise next to the service of travelers. The set had three covered springs and a fourth bare dock.
In 1879 there were only 2 of the docks, it was not until 1880 when the construction of a third covered dock was approved. These springs, were rectangular plant of 99m x 15m. The 4 facades received the same treatment; exposed brick with raised jambs and lintels.
For the docks, the Polonceau system was used, which was the system most commonly used in industrial buildings, unlike the central nave that used a newer armor system.
During a brief period of time in 1879, due to the delay in the construction of the Travelers Building, one of the covered docks was used as a passenger service.
The docks were a fundamental part of the activity that took place in the Delicias Station and they were forced to increase in number over the years, due to the importance of the expeditions of charcoal, cattle and even fish that were unloaded.
TRACTION SERVICE
The buildings that formed what was known as the traction service were located on the opposite side of the merchandise docks, with respect to the central nave. Its main use was that of space to store the locomotives for maintenance, repair and shelter.
In the project presented in 1878 two garages were proposed; one for 13 locomotives and another one for 11. But according to the documentation of 1884, only the 11-car garage had been built. According to the plans, the garage had a regular polygon shape in which a circle of 32m radius was inscribed. In addition, a water tank, a fuel warehouse and other facilities were projected.
CONSUMER´S FELATO
On April 7, 1880, with the station already in service, the company presented the project carried out by the engineer José Antonio Calleja regarding the construction of a building for the intervention of municipal taxes. The building was installed next to the merchandise docks, where it can be seen at present. This place was chosen to facilitate the collection of municipal taxes and fees from merchandise traffic, as well as being a strategic place for surveillance. It constituted an activity of great importance for the city councils because, according to the cities, it could come to suppose between 50-70% of the total of the municipal income.
The memory of the project and its attached plan indicate that it was a building whose plant was a rectangle 6 m wide by 13.10 m long. This simple building was built in brick factory and, according to the project, it would be covered with slate placed on a wooden frame, while the interior partition walls would be a tambourine. The faithful has arrived until our days with a cover of red tile and a small porch has been added.
POSTERIOR CONSTRUCTIONS
In the 40-50 years of the 20th century, railway homes were built on the property owned by the RENFE, specifically on the Paseo de las Delicias.
August 1948 is the "Installation project to provide electrical lighting, power, communications, stamps and clocks in the building enabled for the Health Service, located in the passenger yard of the Madrid-Delicias station.
The Archbishopric of Madrid-Alcalá made, in 1961, a request to the RENFE requesting the cession of a plot located in the vicinity of the Madrid-Delicias Station to build a parish church, on September 30, 1968, the project was approved of new work presented by Father Antonio Astillero for the construction of the parish of Nuestra Señora de las Delicias.
CLOSURE OF THE STATION
The Urban Development Plan of 1941 already foresaw the future demise of the Madrid-Delicias Station, whose traffic would absorb the Atocha Station. The station was finally closed first to passenger traffic in 1969, and then to the merchandise in 1971, some of the buildings that made up its industrial heritage have disappeared or have been transformed by changing their use, and now can be part of his biography from the industrial archeology studies that are developed from the Railway Museum of Madrid.
The General Plan for Urban Development of 1985 saw the emergence of the Green Railway Corridor, for the replacement of the group of disused railway lines and the conversion of the space they occupied into a large boulevard and into new residential neighborhoods, and the requalification of the former industrial sites that They had run out of service. The action of the Green Railway Corridor completely transformed the railway complex of Madrid-Delicias Station, building around it a residential area, areas for parks and gardens, public areas and parking, which led to the gradual disappearance of part of the installations, of railway operation, although they survived historical constructions like the building of travelers, the three wharves covered with merchandise, the consumables fielato.
PRESENT
At the present time the Traveler Buildings is the Railway Museum of Madrid. Covered docks are preserved having various functions as cultural and sports centers (pier 1) and as warehouses of the Museum and MUNCYT (docks 2 and 3); the uncovered docks have disappeared. Traction service facilities have been disappearing over the years along with workshops, roads, bridges and signs and other elements that have ceased to be useful. The worshiper is now used as a "storage room" for the facilities developed in Pier 1.
