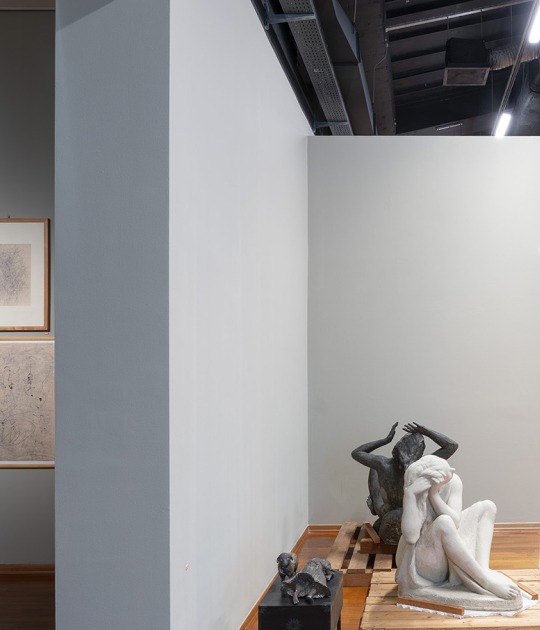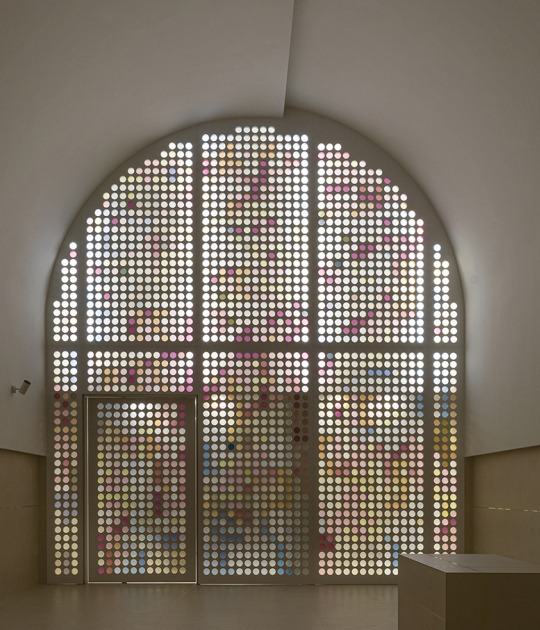The new building is in constant dialogue with the old mansion so that its rooms are expanded with the same ritualistic essence, inspiring the new forms and decorations in the old building. This dialogue also occurs with the surrounding landscape of the hotel complex, with water being the main connecting element, creating an atmosphere of tranquility that transports the guest to a bygone era.
Description of project by IDMatrix
In Chinese classical literature, hometown and dreamland are often connected to each other, but separated by the end of the world. People and hometown are interdependent with each other through the entire endless life, which is perfectly integrated in the General Mansion in the remote mountains of Xichang.
Today, together with IDMatrix, strolling among the century-old pavilions in the southwest of Qionghai coast, haunting the dream of generals for generations, they don't want to wake up.
Past life
After a hundred years of vicissitudes and immortality, it is still experiencing the smudge of time, telling the simple past silently.
Although this Wuyi Captain Mansion does not have the grandeur of the capital in Beijing, and it is different from the exquisite beauty of South China dwellings, its value lies in its unique local architectural features in the remote mountainous area of southwest Sichuan.
The tall main room, the elegant wing-room, the bluestone floor, the symmetrical stairs, the unique window grilles, and the embossed drum-shaped stone foundation, all of these have become the legend of the mansion that will be left behind hundreds of years later.
Design Revival
As the General Mansion is an old building, the history of the building should be the soul when doing interior design.
In general, IDMatrix does not do too much decoration on the interior space, IDMatrix tries to retain the details of the original building, and uses modern minimalist methods to protect and maintain the cultural heritage and rituals that have been handed down over a century.
It is going to "recover" the process of awakening this quiet and elegant interior space, many local rare cultural heritages remains become rare art exhibitions, which almost perfectly balance the time-space relationship between history and contemporaries.
In addition, new functional layouts, such as intangible cultural heritage display, intangible cultural heritage production workshops, etc., have also made it possible for old buildings to speak more. The design considerations of every inch of space, every inch of time has hundreds of turns and thousands of times. Here is the most prosperous aspect of entering the world a hundred years ago, and the aspect of being born and retreat a hundred years later.
The space is a grand and rich narrative story. Xichang's local landscape is the texture of space aesthetics, and contemporary humanistic creativity constitutes the foundation of the design. IDMatrix integrates into the rich and varied natural scenery and humanistic spirit structure of the place, with respect and awe, with inspiration and design, to unfold a contemporary art life feast, glowing with the heroic posture of this century-old courtyard and the cultural temperament of Xichang.
New Expression
The most intuitive reading and cognition of the Generals' mansion is formed from the reception area and study rest function area in Building 1, to the static model display area, Vanke brand hall, local clothing + musical instruments + accessories + lacquerware to dynamic display areas such as audio-visual projection room and singing and dancing TV.
Then we interpret the regional culture and national culture inheritance represented by the General House through the display area of local intangible cultural heritage production workshops such as lacquerware and ornaments in Building No. 2. This is also the design mission of IDMatrix as an interior design team.
The centuries-old mural that you can see at the entrance to the reception hall of the old building is an authentic relic that has been passed down with the courtyard. A pair of official chairs and welcoming pine have become the most primitive welcoming ceremony, as if they have traveled through a century to welcome new visitors. The model area has high ceilings. The original low building was depressing, while the new high ceilings make the atmosphere of the entire model area lighter. The sunken sofa area was originally the horse cellar of the old house. It has a unique architectural landscape with two layers of eaves stacked on top of each other. Changing it into a viewing and resting area is a unique magical design.
The infinity swimming pool of the new building is connected to the Qiong Sea in the landscape, which is the widest landscape of the new building.
The private rooms of the Chinese restaurant can be seen in the old house. The chef's open console and the bar are connected in a circle to increase the interactive experience of the guests. The seating design of the private room rest area continues the shape of the outdoor stone steps, allowing the elegant outdoor landscape to extend into the home.
The design of the roof clearing bar also follows the handicraft materials of local wood lacquerware, and is built with a large number of wooden structures, giving the ancient wood art a Southeast Asian leisure style.
The conference area has just become a connection point between the new and old buildings. The ceiling and wall design are based on the roof shape of the old building from the window, which has a unique taste.
The countertop of the coffee table in the tea room is made of natural curved stone, which echoes the local geography and topography.
The furniture of the western food private room is selected from French designer brands, showing the ancient Chinese customs in the eyes of westerners.
IDMatrix's mission is not only to wake up the old building, but also make the soul of the old building reborn in the context of design. Just like Xichang, the jewel on the "Silk Road", the General Mansion is undoubtedly ancient, but like the "Silk Road", the General Mansion's renewal is at the right time. In the context of increasing cultural exchanges between China and the West, it is the new starting point and new thinking of Chinese design and Chinese culture to the world today, and it is also the future path of the "One Belt One Road" China initiative to a community with a shared future for mankind.
In the towns along the road, hometowns of so many celebrities are inlaid like brilliant pearls. The design to reawaken them is an exploration of history and a blessing to the future.
IDMatrix's efforts on design revival will never stop from the ancient to the future.





















































































