The project completes small landscaping actions on the already consolidated remains of cells 1 to 7 and gives a definitive treatment to the interesting archaeological remains of La Cilla to facilitate your cultural visit.
Project description by bab Arquitectos Asociados
Excavations carried out in the eastern part of the monastery revealed the structure of the gardens of the old 18th century Carthusian cells, as well as that of the primitive buttery or pantry. The organization of the gardens and their hydraulic system has been investigated and work has been carried out to consolidate the archaeological remains.
The purpose of this proposal is to analyze the current situation by programming a consolidation and treatment project for the excavated remains, carrying out the necessary works to prevent their deterioration and those others aimed at improving the reading and enhancement of these structures, as well as completing some small landscaping actions in the already consolidated remains of cells 1 to 7 and give a definitive treatment to the interesting archaeological remains of the Cilla / buttery to facilitate your cultural visit.
For this, a landscaping adaptation project has been carried out that recovers the organization of the planting areas in flower beds and the fountains and paved steps. The project introduces existing species in the original gardens through the carpological and pollen study previously carried out. The gardens are structured in plantation beds and some of these are believed to have been small ponds of water.
The structure of the buttery walls has been consolidated, incorporating a new roof to preserve the remains and also to create a lapidary based on a contemporary wooden structure, which exposes the remains of molded ashlars that are scattered throughout the monastery.
The action has two objectives: the consolidation that will avoid the rapid deterioration process of the recently excavated remains and also the action of its integration into the complex to finally complete its correct reading.
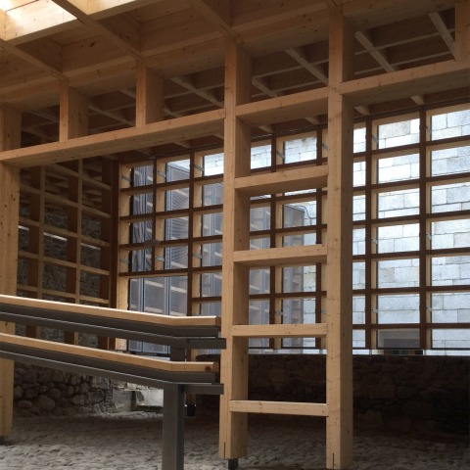
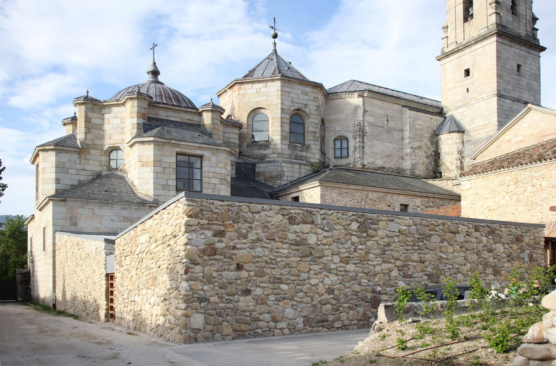
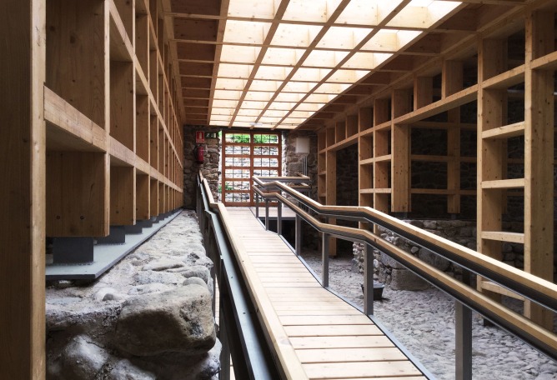
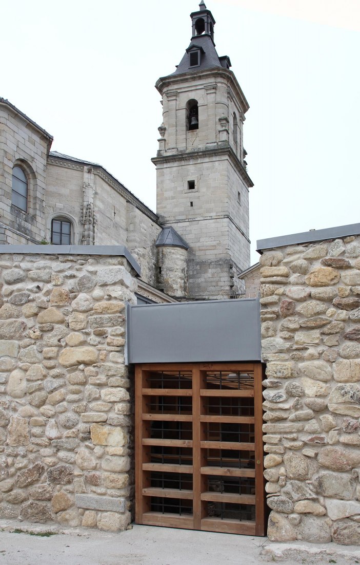
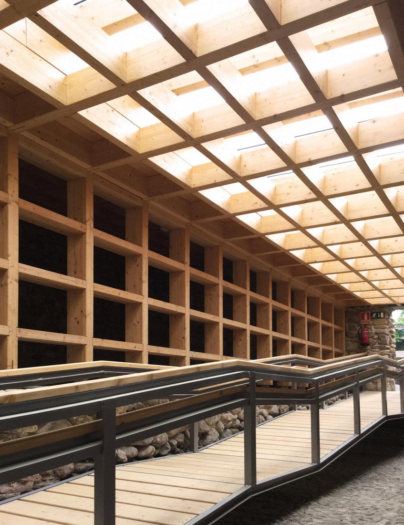
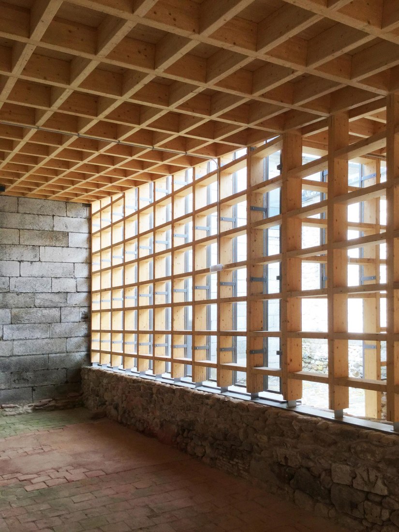
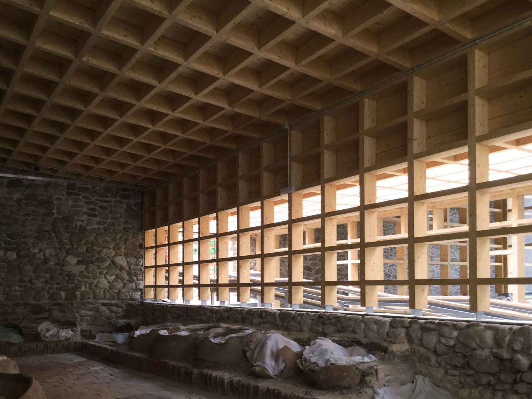
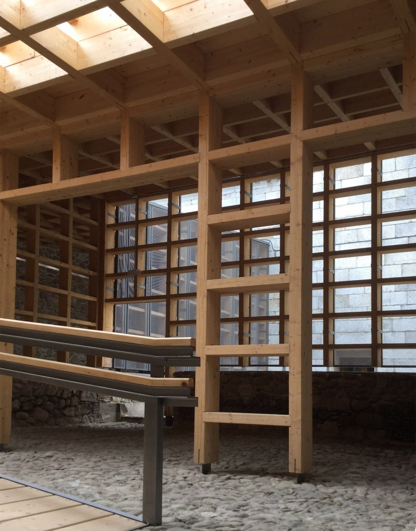
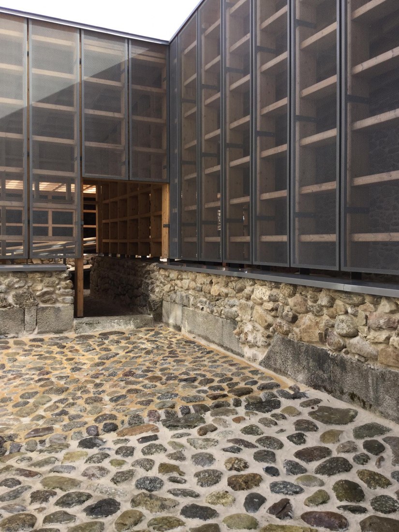
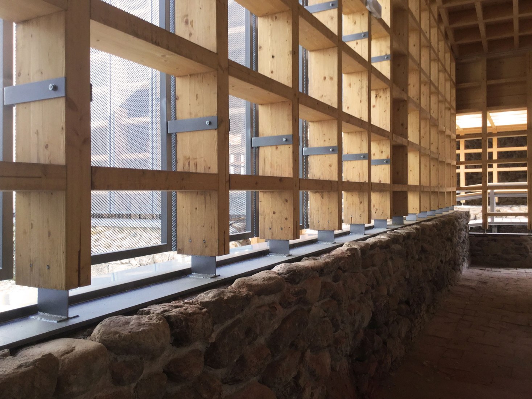
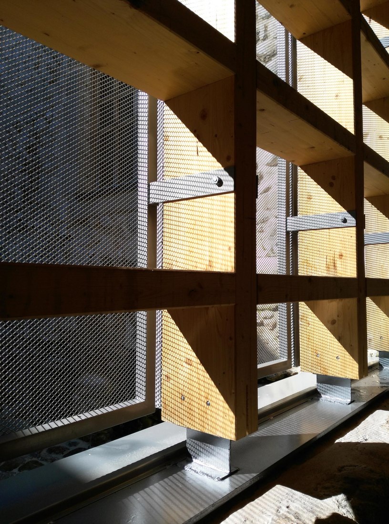
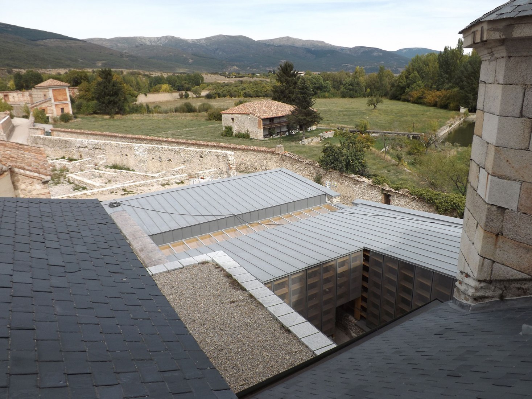
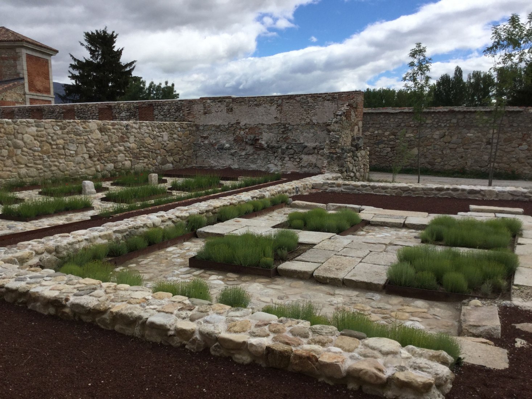
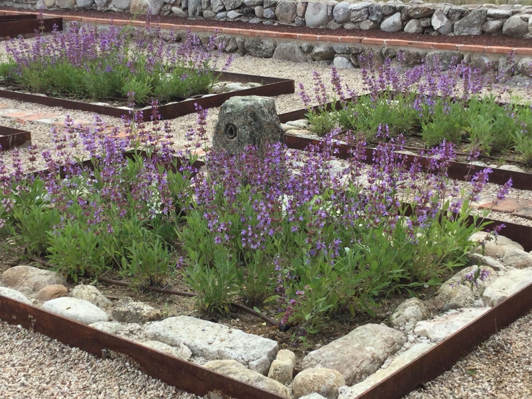
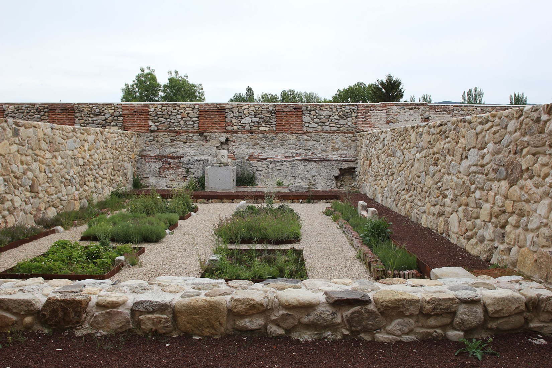
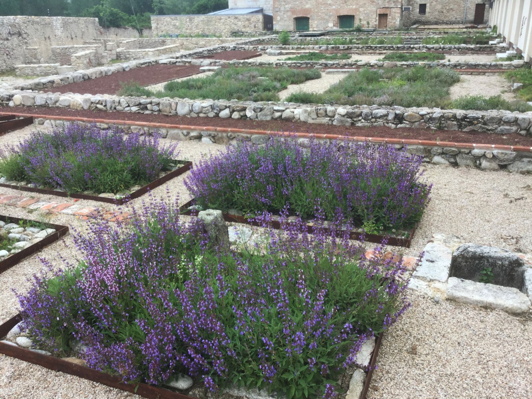
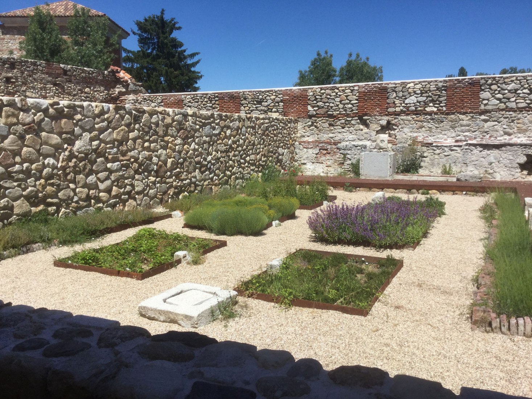
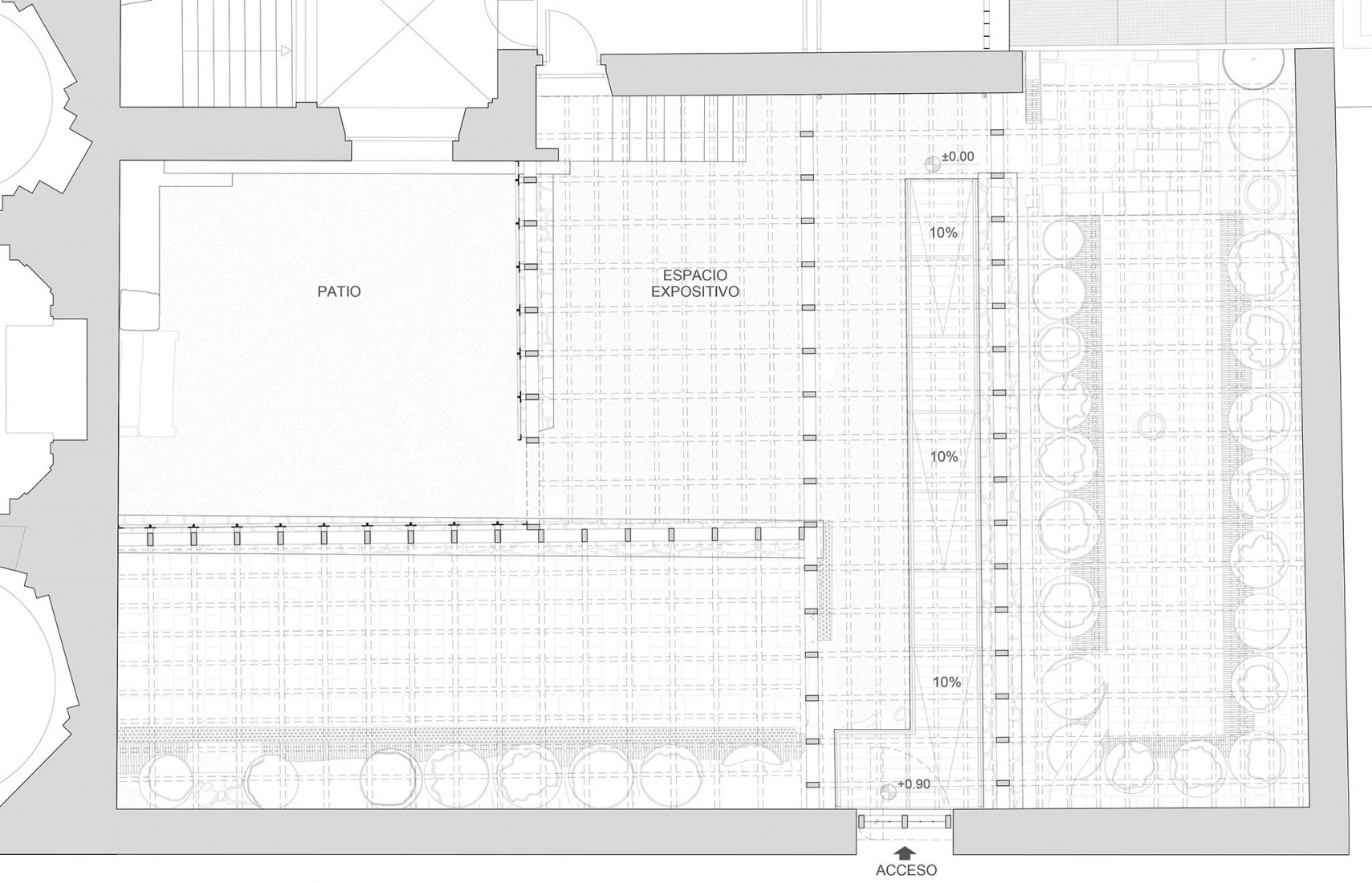
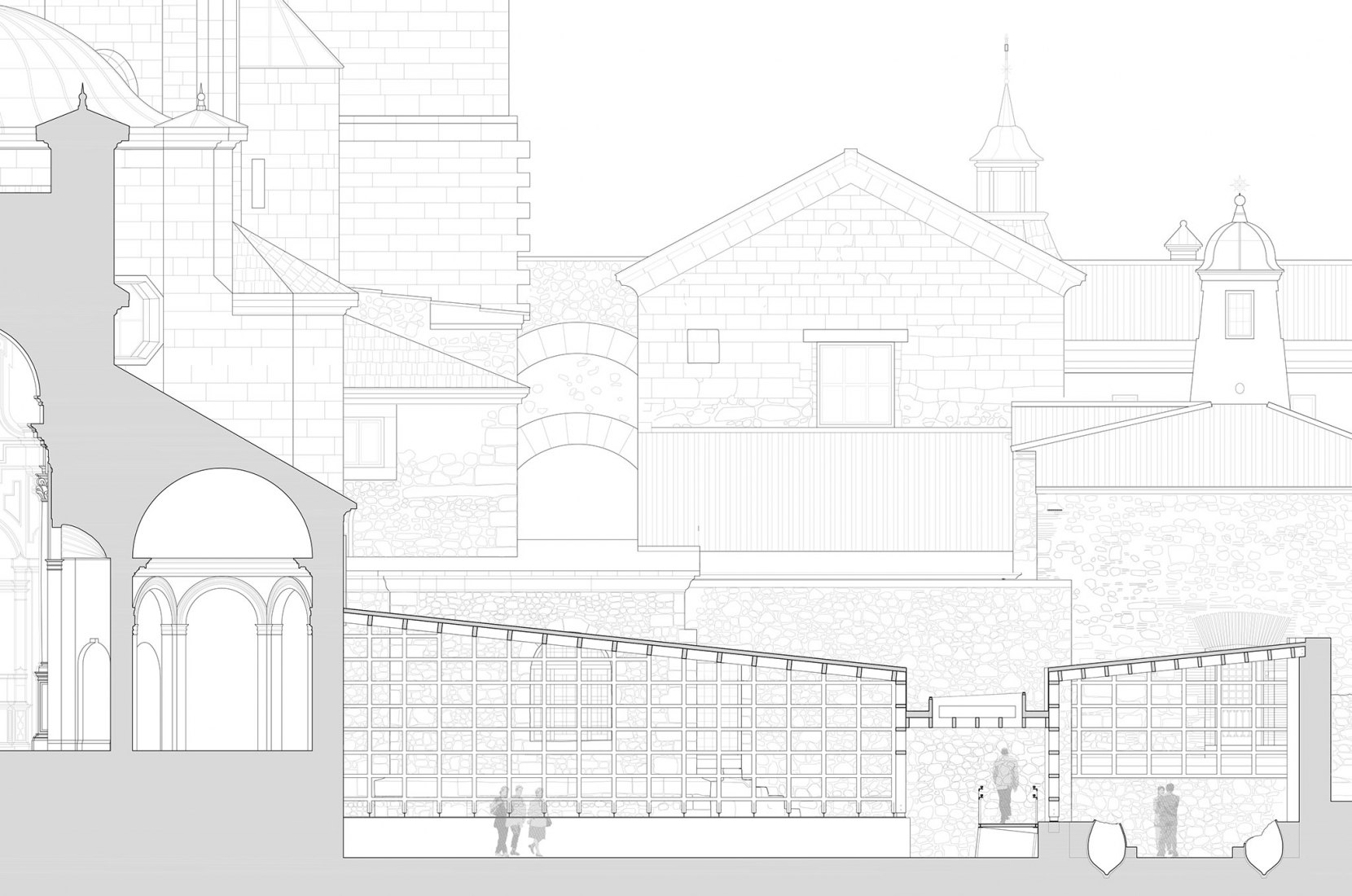












![Museum adaptation of the Monastery of Santa María del Paular, west panda, by bab arquitectos [I] Museum adaptation of the Monastery of Santa María del Paular, west panda, by bab arquitectos [I]](/sites/default/files/styles/mopis_home_news_category_slider_desktop/public/lead-images/metalocus_bab-arquitectos_monaterior-de-el-paular_02.jpg?h=0442462b&itok=1_RhKSfJ)







