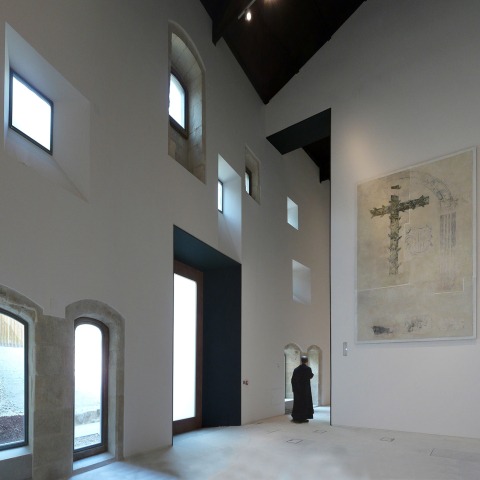The three projects presented are published according to the time sequence in which they were completed from 2010 to 2017.
Project description by bab Arquitectos Asociados
The adaptation of the Cloister museum, coordinated with the El Prado Museum to receive "los Carducho" and the creation of new exhibition spaces represent an important advance in the revitalization of the entire monastery.
The actions in this project include on the one hand the adaptation of the interior of the Cloister and on the other the rehabilitation of the annexed premises.
The main purpose of the adaptation and restoration of the interior of the cloister is to enable the installation of paintings belonging to the charterhouse, nowadays deposited in the Prado Museum. Therefore, the program of this first objective resides in studying the physical and technical conditions, constructive, environmental, security, etc. that allow the possibility of installation and contemplation of said paintings in the existing cloister. For this, a complete conditioning of the space is carried out to provide the paintings with the appropriate conditions both for their enjoyment and for their conservation and maintenance in the future.
The rehabilitation of the outbuildings attached to the cloister consists fundamentally of their change and adaptation to museum use, particularly the area occupied by the old cells of the western panda, with an approximate area of 400 m². The museum use that is proposed is of a broad nature, in order to be able to exhibit large format pieces or minor elements. To do this, the spaces between cells are opened, maintaining the original spaces and creating contemporary open spaces for the exhibitions.
The west panda at the end of the 20th century was completely dilapidated, which has allowed a new exhibition area to be designed. A space has been created that occupies the five cells, preserving the exterior walls and the gabled roof. The interior partition walls have been torn creating a continuous space of 255 m² and a single height.
The outer spaces of the cells have been recovered, generating interesting plastic effects. The cell located to the north has conserved an arrangement in three heights, recalling the original structure of the Carthusian cell, although with new elements, including a vertical communication nucleus, which allows access to a walkway from which you have interesting views of the space. . The new exhibition hall allows the exhibition of large pieces, and aims to be the location of temporary exhibitions.
We understand that the criterion that must prevail over the others is respect for the building, which implies the study and deep knowledge of it and its surroundings, both from an architectural, historical and artistic point of view, as well as typological, structural or constructive.

![Museum adaptation of the Monastery of Santa María del Paular, west panda, by bab arquitectos [I] Museum adaptation of the Monastery of Santa María del Paular, west panda, by bab arquitectos [I]](/sites/default/files/styles/mopis_news_carousel_item_desktop/public/metalocus_bab-arquitectos_monaterior-de-el-paular_03.jpg?itok=gRSrSwUD)
![Museum adaptation of the Monastery of Santa María del Paular, west panda, by bab arquitectos [I] Museum adaptation of the Monastery of Santa María del Paular, west panda, by bab arquitectos [I]](/sites/default/files/styles/mopis_news_gallery_first_deskop/public/metalocus_bab-arquitectos_monaterior-de-el-paular_17.jpg?itok=NK4ISUFA)
![Museum adaptation of the Monastery of Santa María del Paular, west panda, by bab arquitectos [I] Museum adaptation of the Monastery of Santa María del Paular, west panda, by bab arquitectos [I]](/sites/default/files/styles/mopis_news_carousel_item_desktop/public/metalocus_bab-arquitectos_monaterior-de-el-paular_04.jpg?itok=PDLKf1gM)
![Museum adaptation of the Monastery of Santa María del Paular, west panda, by bab arquitectos [I] Museum adaptation of the Monastery of Santa María del Paular, west panda, by bab arquitectos [I]](/sites/default/files/styles/mopis_news_carousel_item_desktop/public/metalocus_bab-arquitectos_monaterior-de-el-paular_05.jpg?itok=_cXSNV55)
![Museum adaptation of the Monastery of Santa María del Paular, west panda, by bab arquitectos [I] Museum adaptation of the Monastery of Santa María del Paular, west panda, by bab arquitectos [I]](/sites/default/files/styles/mopis_news_carousel_item_desktop/public/metalocus_bab-arquitectos_monaterior-de-el-paular_06.jpg?itok=Ki2E-jb3)
![Museum adaptation of the Monastery of Santa María del Paular, west panda, by bab arquitectos [I] Museum adaptation of the Monastery of Santa María del Paular, west panda, by bab arquitectos [I]](/sites/default/files/styles/mopis_news_carousel_item_desktop/public/metalocus_bab-arquitectos_monaterior-de-el-paular_08.jpg?itok=Ji2j9kXE)
![Museum adaptation of the Monastery of Santa María del Paular, west panda, by bab arquitectos [I] Museum adaptation of the Monastery of Santa María del Paular, west panda, by bab arquitectos [I]](/sites/default/files/styles/mopis_news_carousel_item_desktop/public/metalocus_bab-arquitectos_monaterior-de-el-paular_11.jpg?itok=qHZ3xZYp)
![Museum adaptation of the Monastery of Santa María del Paular, west panda, by bab arquitectos [I] Museum adaptation of the Monastery of Santa María del Paular, west panda, by bab arquitectos [I]](/sites/default/files/styles/mopis_news_carousel_item_desktop/public/metalocus_bab-arquitectos_monaterior-de-el-paular_12.jpg?itok=cnHPm6wp)
![Museum adaptation of the Monastery of Santa María del Paular, west panda, by bab arquitectos [I] Museum adaptation of the Monastery of Santa María del Paular, west panda, by bab arquitectos [I]](/sites/default/files/styles/mopis_news_carousel_item_desktop/public/metalocus_bab-arquitectos_monaterior-de-el-paular_13.jpg?itok=uul27E3o)
![Museum adaptation of the Monastery of Santa María del Paular, west panda, by bab arquitectos [I] Museum adaptation of the Monastery of Santa María del Paular, west panda, by bab arquitectos [I]](/sites/default/files/styles/mopis_news_carousel_item_desktop/public/metalocus_bab-arquitectos_monaterior-de-el-paular_14.jpg?itok=5BsB2yQ6)
![Museum adaptation of the Monastery of Santa María del Paular, west panda, by bab arquitectos [I] Museum adaptation of the Monastery of Santa María del Paular, west panda, by bab arquitectos [I]](/sites/default/files/styles/mopis_news_carousel_item_desktop/public/metalocus_bab-arquitectos_monaterior-de-el-paular_15.jpg?itok=_WEbNXxz)
![Museum adaptation of the Monastery of Santa María del Paular, west panda, by bab arquitectos [I] Museum adaptation of the Monastery of Santa María del Paular, west panda, by bab arquitectos [I]](/sites/default/files/styles/mopis_news_carousel_item_desktop/public/metalocus_bab-arquitectos_monaterior-de-el-paular_16.jpg?itok=iENsSEKD)
![Museum adaptation of the Monastery of Santa María del Paular, west panda, by bab arquitectos [I] Museum adaptation of the Monastery of Santa María del Paular, west panda, by bab arquitectos [I]](/sites/default/files/styles/mopis_news_carousel_item_desktop/public/metalocus_bab-arquitectos_monaterior-de-el-paular_17_0.jpg?itok=I4SLJUZr)
![Museum adaptation of the Monastery of Santa María del Paular, west panda, by bab arquitectos [I] Museum adaptation of the Monastery of Santa María del Paular, west panda, by bab arquitectos [I]](/sites/default/files/styles/mopis_news_carousel_item_desktop/public/metalocus_bab-arquitectos_monaterior-de-el-paular_18.jpg?itok=-EpHsbb4)
![Museum adaptation of the Monastery of Santa María del Paular, west panda, by bab arquitectos [I] Museum adaptation of the Monastery of Santa María del Paular, west panda, by bab arquitectos [I]](/sites/default/files/styles/mopis_news_carousel_item_desktop/public/metalocus_bab-arquitectos_monaterior-de-el-paular_19.jpg?itok=lJfM1RpF)























