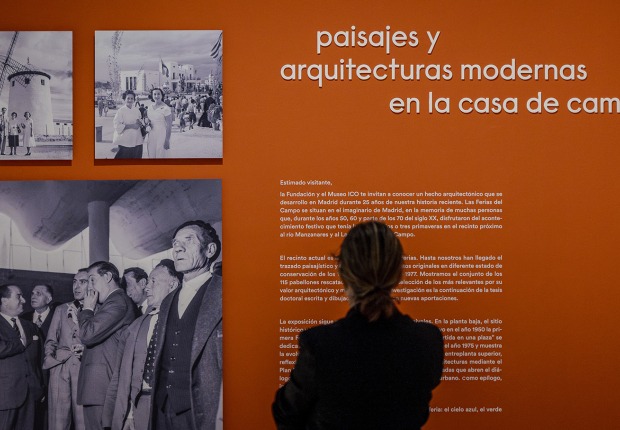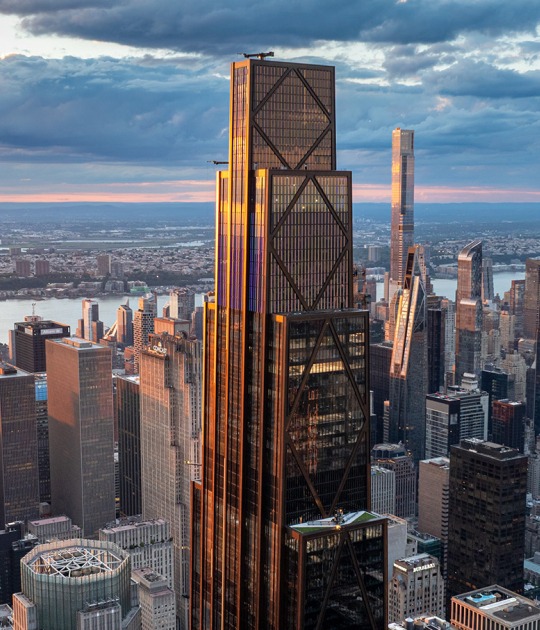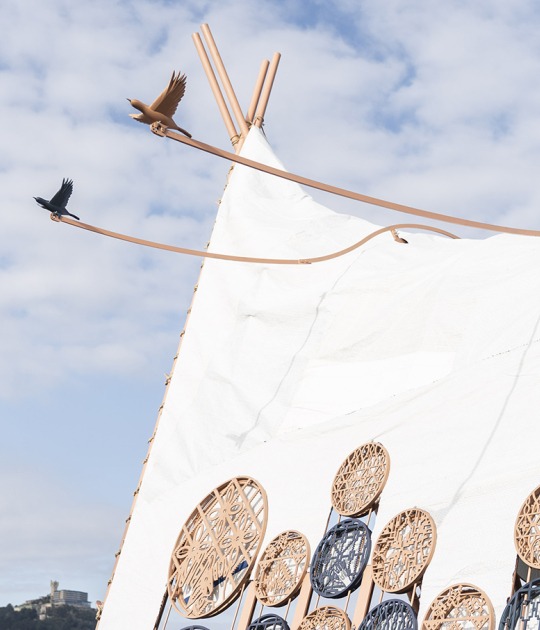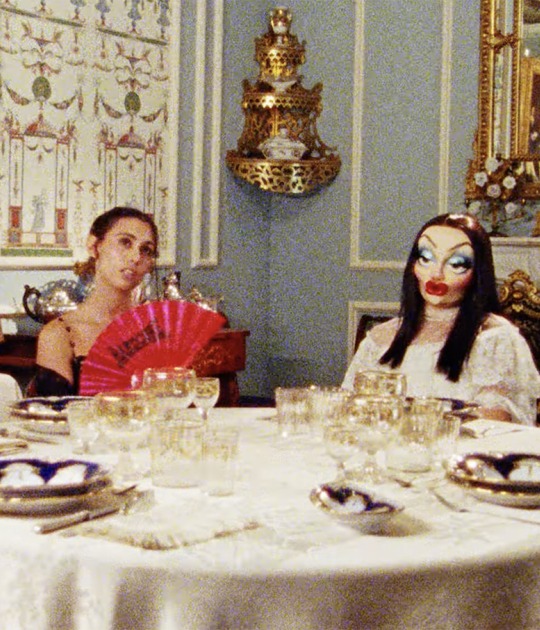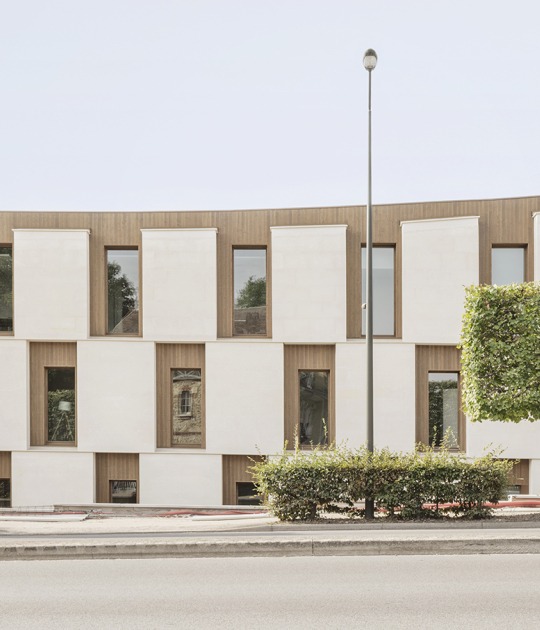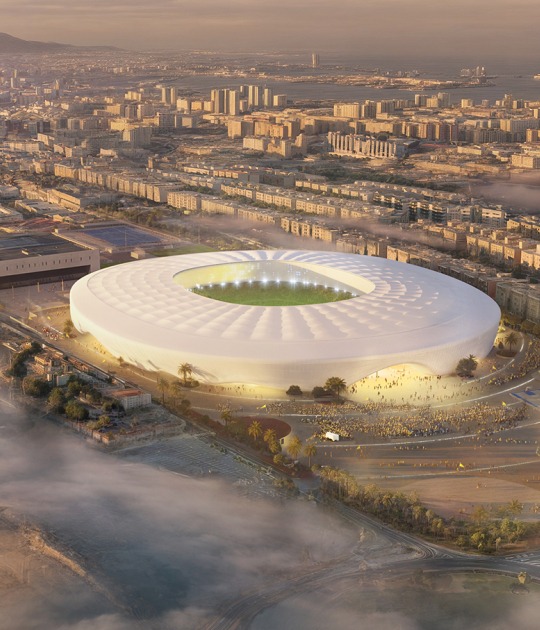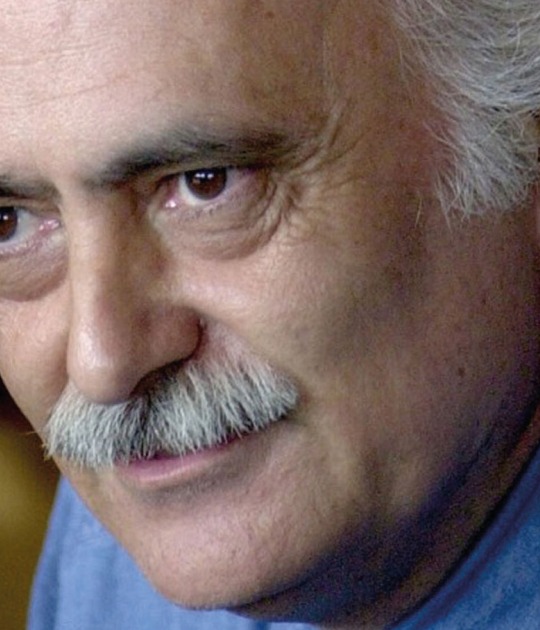The color palette used includes orange, which is present on the façade and other interior elements to give the building a modern and cheerful aesthetic. Concrete and glass are the predominant materials in Popped Orange/Uhub HOUSE, found on the façade, the terrace, and even on the exterior.

Popped Orange/Uhub HOUSE by Wutopia Lab. Photograph by Wu Siming.
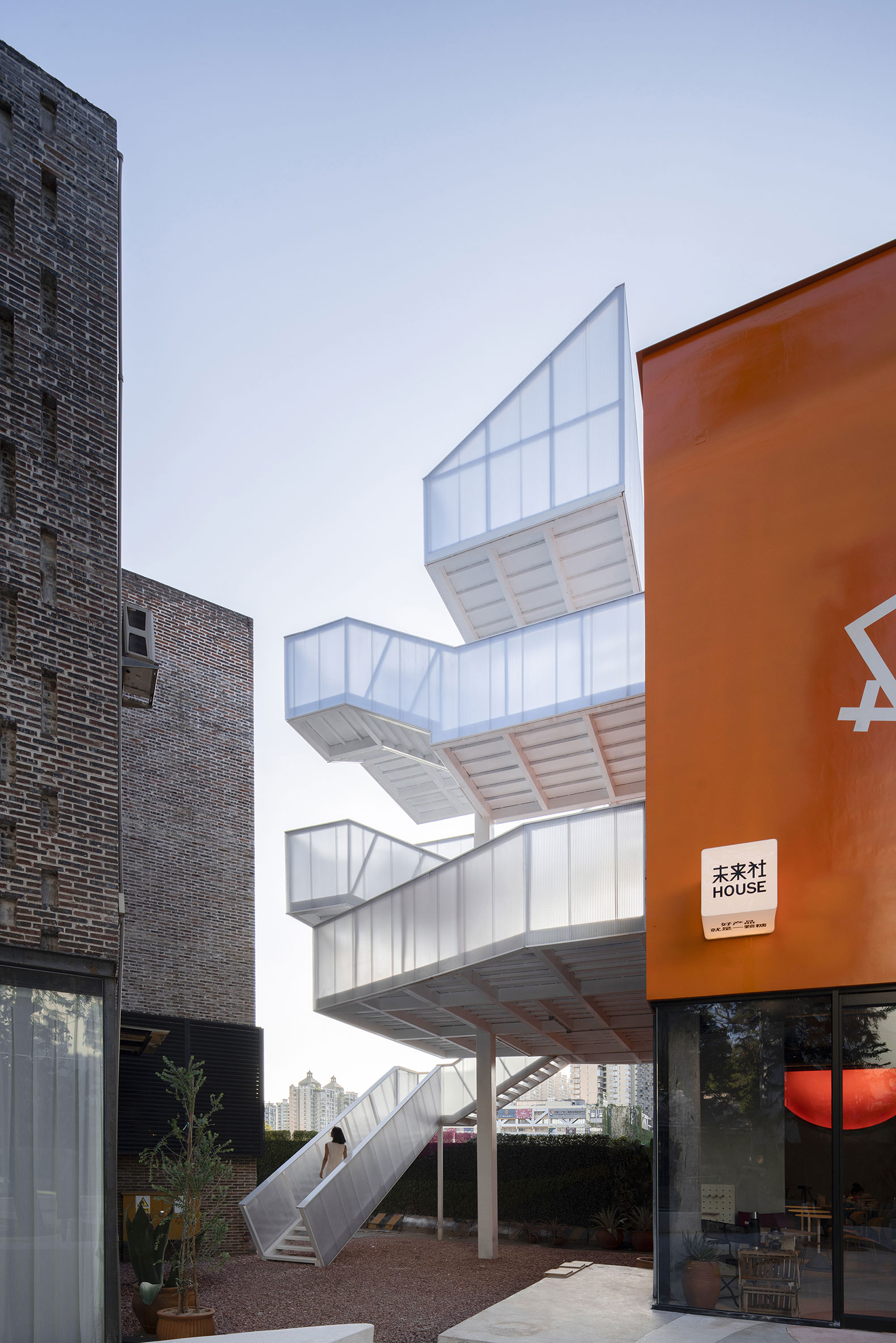
Popped Orange/Uhub HOUSE by Wutopia Lab. Photograph by Wu Siming.
Description of project by Wutopia Lab
Wutopia Lab was commissioned by the digital fashion brand ifanr to create the "Popped Orange — Uhub HOUSE" in Guangzhou T.I.T Creative Park, which was completed and opened in August 2022. It is an open design experiment, a vertical micro social complex with a light tower as the hub, including coffee, bar, theater, exhibition, sightseeing and party, by ifanr and Wutopia Lab, called KEEP PATCHING, an urban community and lifestyle renewal activity. It is also the first Guangzhou model of Wutopia Lab's urban micro space revitalization program since 2015.
The wildness of two creators
Wilson, the founder of ifanr, believes that life is inevitably a patchwork process and that everything does not necessarily have to be pushed back. Self-augmenting is also a philosophy of life. He further said that in a sense, this unprecedented ability of human beings to self-argument themselves has led to the evolution of modern Homo sapiens and the change of civilization. This last idea is abstracted into the value proposition of ifanr, a renowned technology and lifestyle media. ifanr has launched the "Patch_in Project" following the idea of Keep Patching (infinite self-argument), covering five fields: Tech, City, Tool, Art, and Voice. ifanr focuses on these fields to explore: what is a smarter and more efficient life, and what is a more sustainable life? Wilson believes that community experiment is both a way for us to explore future life and a way of living itself.
Yu Ting, known as Shanghailander, the founder of Wutopia Lab believes that the new paradigm of complex systems can break the state of unhealthy competitions in architecture with classical mechanics as the basic paradigm. I have always seen commissioned projects as complex systems with hyperlinks. Architecture is not just the clichés we are used to discussing, it is connected to diverse and multiple identities and lives and even to the various thoughts and vast virtual spaces, we try to conceal. Architecture exists not as objects but as events.
Two founders from different realms, Wilson and Shanghailander, thinking differently yet similarly, finally decided to collaborate on the project Uhub HOUSE.
Innovative design doesn't mean risky
On one side of the Uhub HOUSE is the T.I.T Creative Park, which was transformed from the former site of the Guangzhou Textile Machinery Factory, and on the other side is the Guangzhou Science and Technology Museum, a large urban public building to be built as an art museum. It is located right at the border. You can think of Uhub HOUSE as an orange patch in the iteration of urban renewal: between the past and the future, across online and offline.
Yamazaki Ryo, a Japanese community designer, said: "It's not about designing islands that can be visited only once by 1 million people, but planning islands that can be revisited 100 times by 10,000 people". What caught my attention was also the theme curation of ifland, the second season of Plug-in Future in 2021, and the idea that "a good product is a candy". So I decided to create an abstract and pure oval island, White Garden, in the rich and diverse growing T.I.T Park. This was the original Plot I set up, which I didn't intensify every detail, since it's also an open design experiment. It has simple rules. It can accommodate mistakes, it can accommodate different people's opinions and even small emotions. It can be upgraded and can create events beyond our imagination. Diverse and pluralistic, by patching, it's even a design experiment that never ends. Uhub HOUSE as a plot is the foundation program of this complex system. It can be constantly patched, updated and upgraded. There are fixed parts and growing extensions, the design code is organically assembled to form a sustainable complex system with a complete image but constantly expanding and growing.






















































































