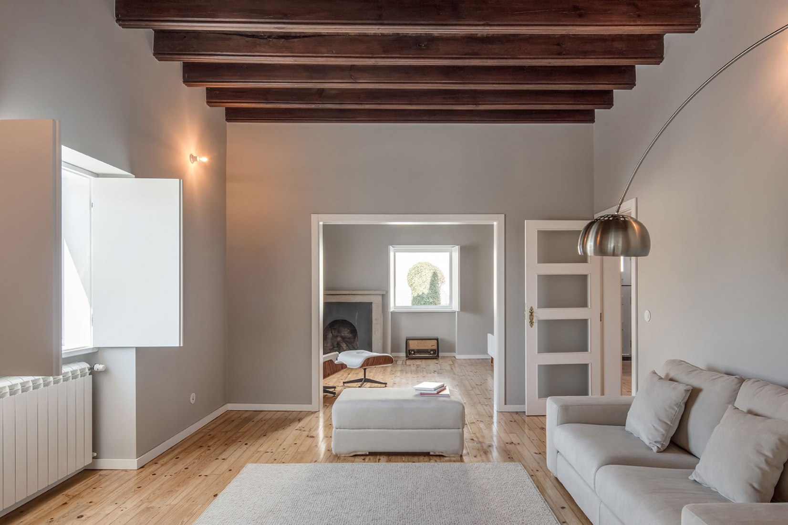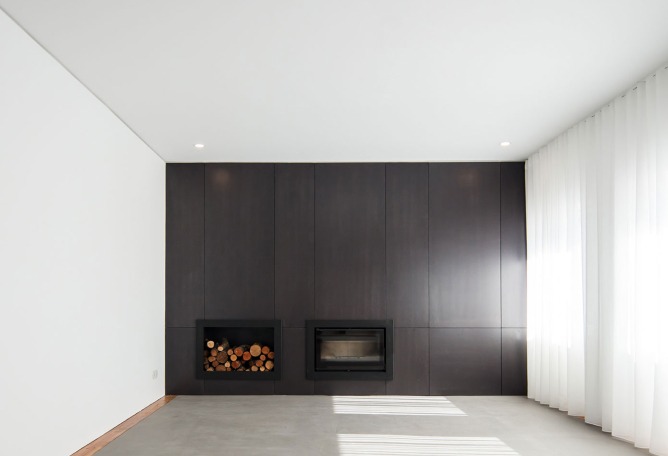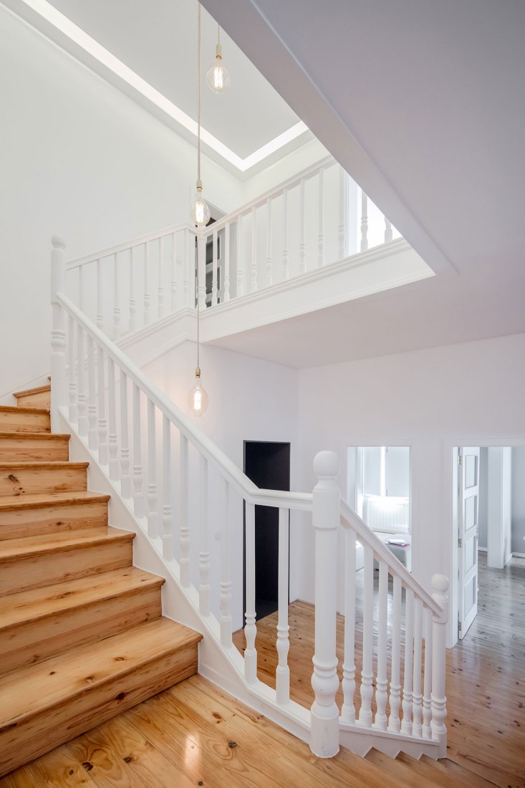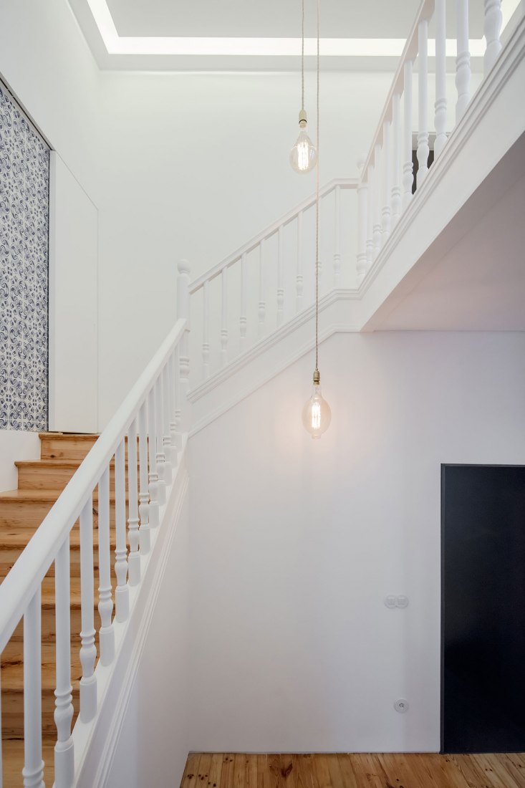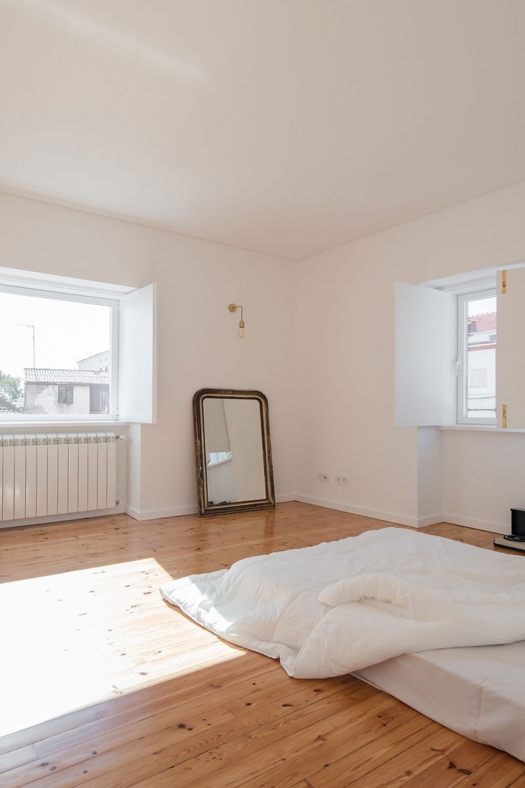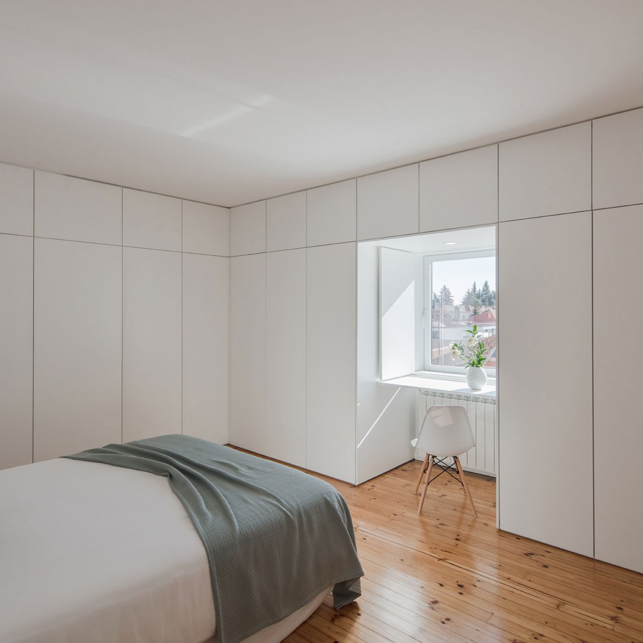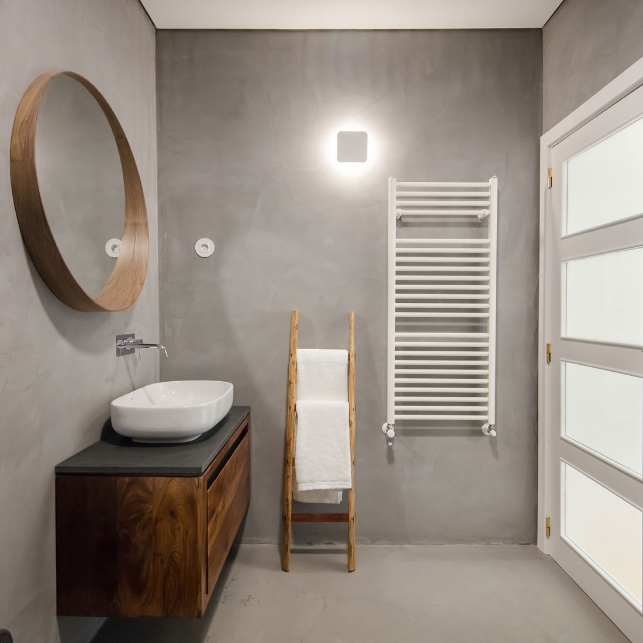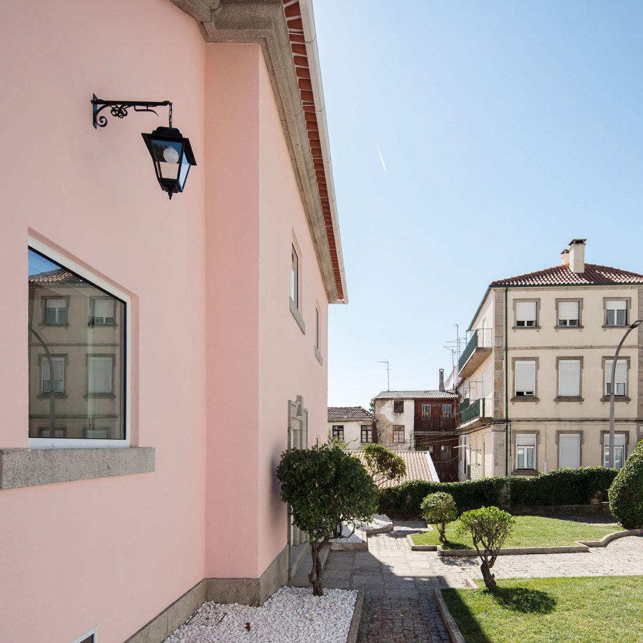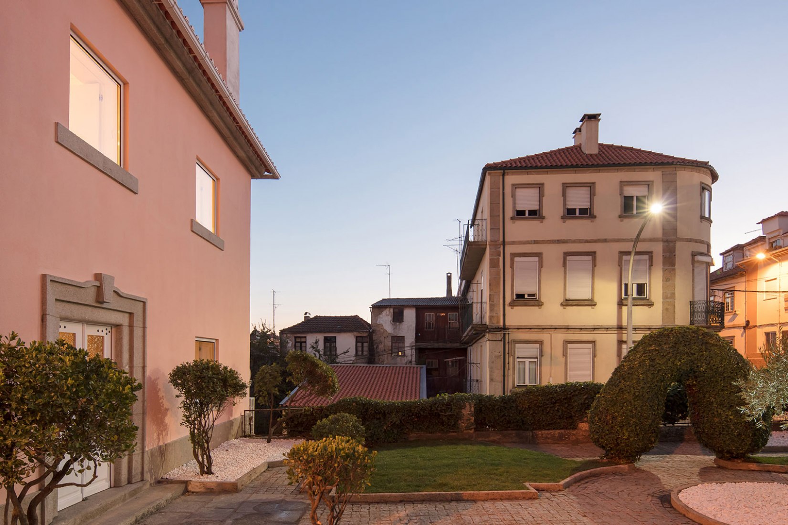Description of project by Filipe Pina
Located in the city centre of Guarda, this is an urban typical house of the first half of the 20th century, presenting 3 sides and a garden.
The surrounding buildings are characterised by several types of construction, a consequence of the successive city urbanisticgrowth stages.
The clients (and also friends) wanted a pragmatic solution to the project,"willing to renew and rehabilitate the house with minimum demolition and in the most economicalway".
The optimal conditions and building characteristics of the house allowed for a good project development.
Soon we understood that the living spaces of the house needed to be simplified, as it did show some old-fashioned elements added over time by the different owners, with external parts losing their coherence and some gloomy interiors agglomerated in quite messy, obsolete and isolated rooms.
We kept the original functional layout of the house, where we only inserted few changes in view of adapting it to actual modern requirements, namely for the kitchen, toilets and bathrooms, and very seldom demolitions which allowed new internal paths.
It was also decided to keep the original floors, wooden structures,some the roof and surfaces.
Now the house lives from its inside where all spaces merge into one unique light and bright room.
Therefore, the initial goal was achieved, with São Francisco being a clear and objective solution to the clients' needs and requirements, on top of an enhanced friendship, with costs in line with the initial estimates of approximatively 280€/m².
Minimalist remodeling of a detached house in the city of Guarda, located in a neighborhood with a very different urban typology.
Due to this variety in the surrounding houses, the architect, Filipe Pina, has made an economic intervention and with a minimum demolition, since the previous conditions of the house were optimal. The interior of the house presented remains of the previous owners throughout its history, which led to design minimalist interiors, and make the decision to maintain the existing coatings and wooden structures.
More information
Published on:
November 10, 2018
Cite:
"São Francisco house by Filipe Pina" METALOCUS.
Accessed
<https://www.metalocus.es/en/news/sao-francisco-house-filipe-pina>
ISSN 1139-6415
Loading content ...
Loading content ...
Loading content ...
Loading content ...
Loading content ...
Loading content ...
Loading content ...
Loading content ...
Loading content ...
Loading content ...
Loading content ...
Loading content ...
Loading content ...
Loading content ...
Loading content ...
Loading content ...
Loading content ...
Loading content ...
Loading content ...
Loading content ...
Loading content ...
Loading content ...
Loading content ...
Loading content ...
Loading content ...
Loading content ...
Loading content ...
Loading content ...
Loading content ...
Loading content ...
Loading content ...
Loading content ...
Loading content ...
Loading content ...
Loading content ...
Loading content ...
Loading content ...
Loading content ...
Loading content ...
Loading content ...
Loading content ...
Loading content ...
Loading content ...
Loading content ...
Loading content ...
Loading content ...
Loading content ...
Loading content ...
Loading content ...
Loading content ...
Loading content ...
Loading content ...
Loading content ...
Loading content ...

