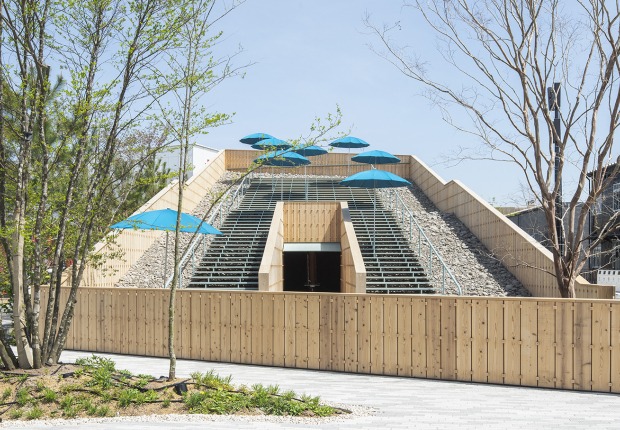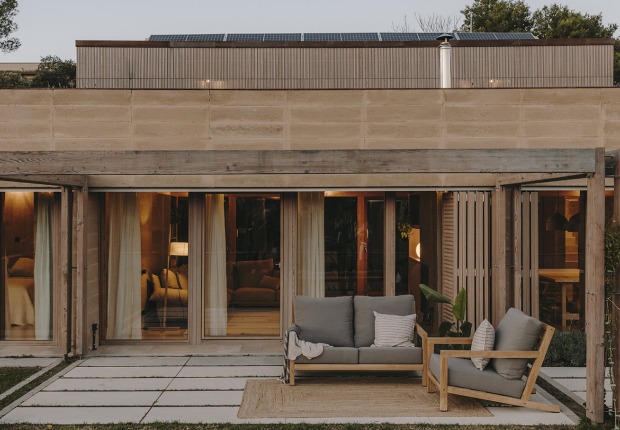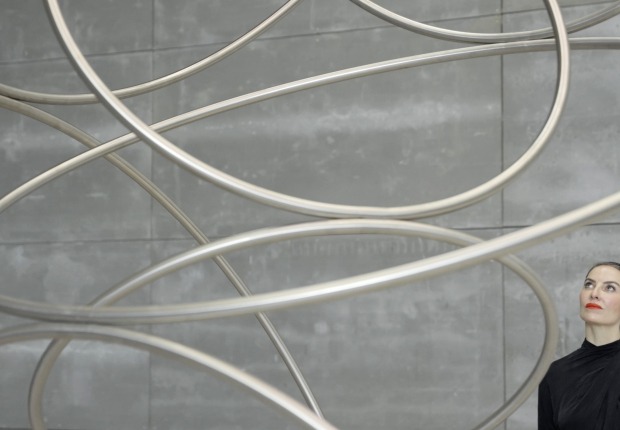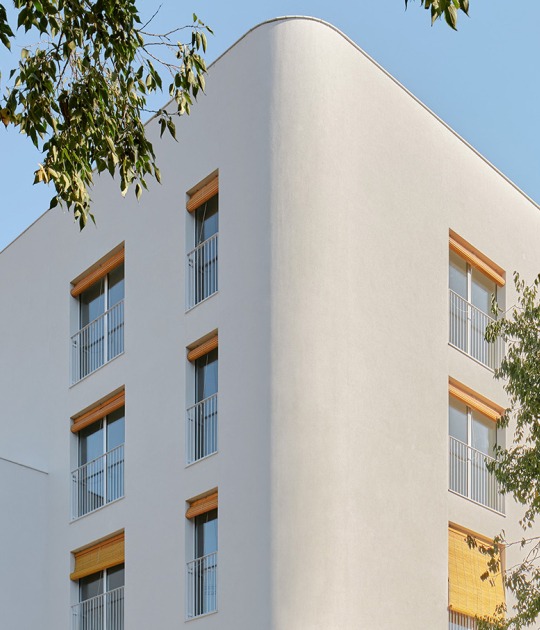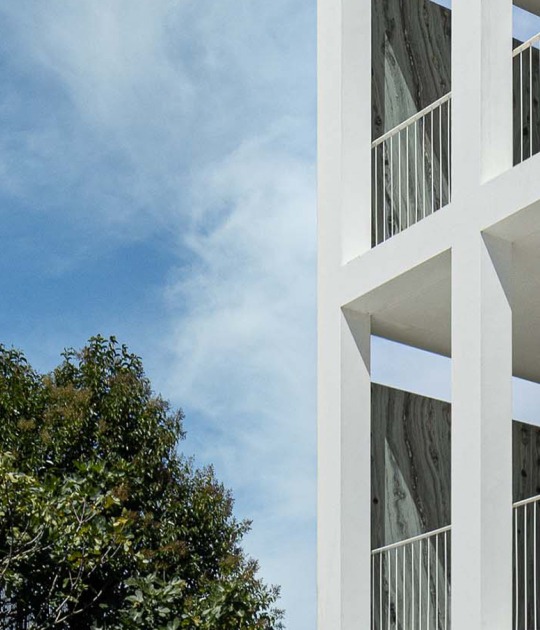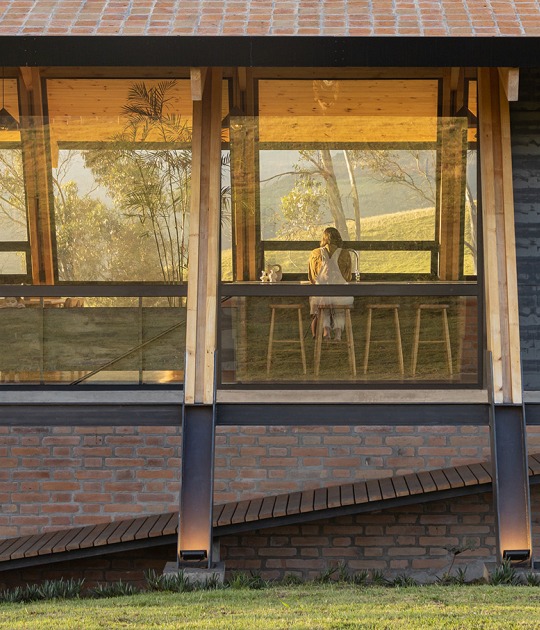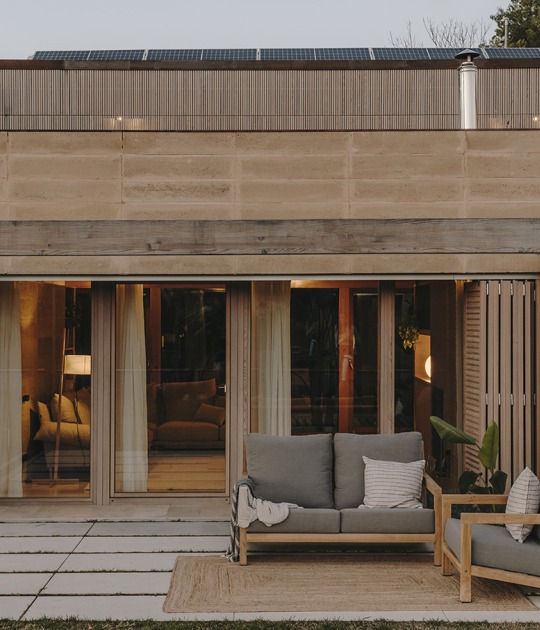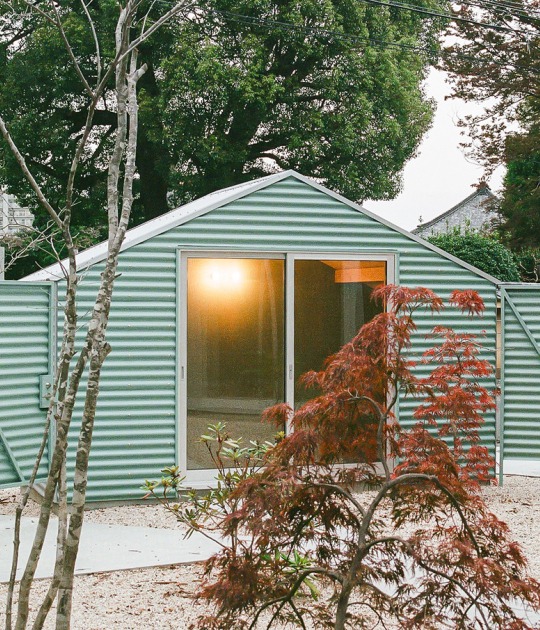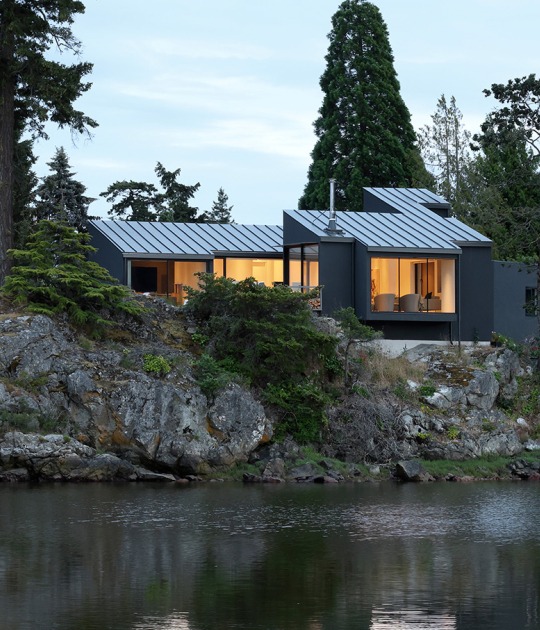The first spaces appear dilated, composed of a structure of porches and load-bearing walls, while the second spaces appear compact, with cement finishes and with elements that compositionally organize the home.
These contrasts also focus on color, highlighting in red the lattices that allow you to look towards the patio with the fig tree and different corners to stop.
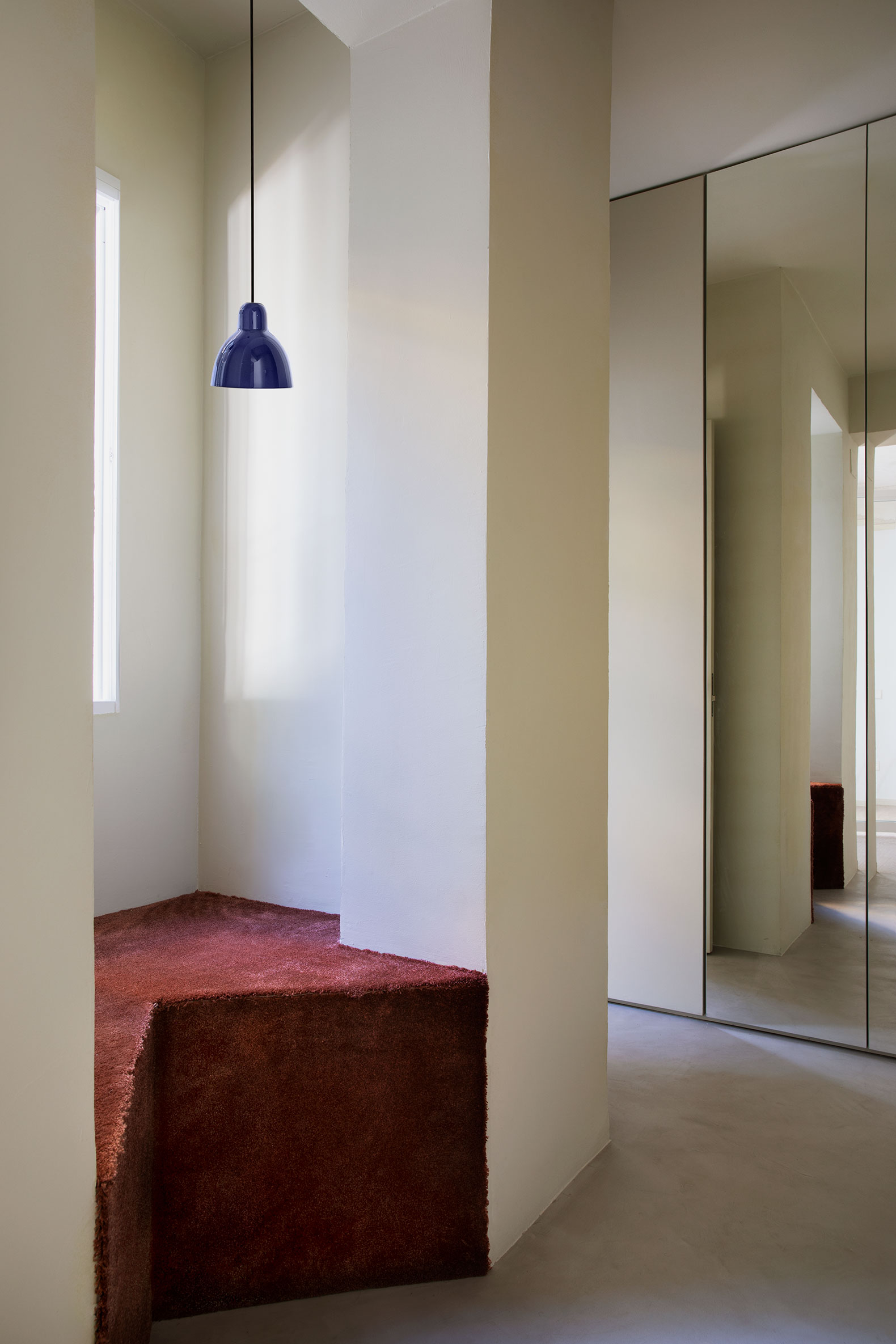
PER House by MOCA estudio. Photograph by Germán Saiz.
Project description by MOCA estudio
PER House is a continuation of a line of projects focused on exploring the sequentiality of spaces in architecture through contrasting orders and qualities. In this case this relationship and succession revolves around a courtyard with a fig tree as the main element.
Catalog of spaces
The types of spaces are freely combined to alter the sequences. In this project we find:
Lintel-spaces (living room, kitchen, bedroom): expanded, in which the line marked by the carpentries and changes in height of false ceiling bare the entire structure of the building, composed of a complex structure of porches and load-bearing walls.
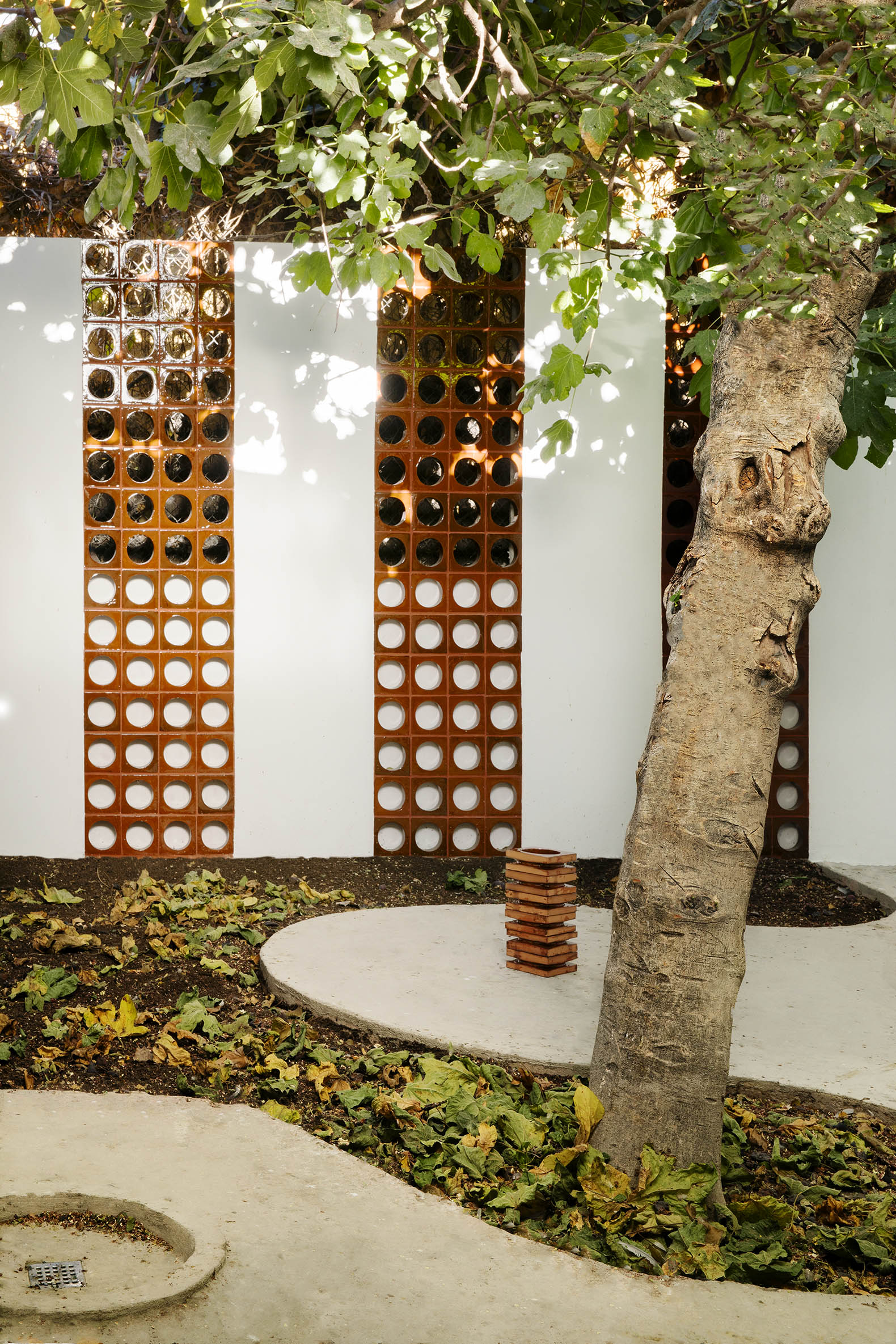
PER House by MOCA estudio. Photograph by Germán Saiz.
Connecting spaces (lobby, dressing room, reading corner): compact, designed with cementitious finishes on the floor, walls and ceiling, in green tones. They contain intensifying elements that organize the house in a compositional and functional way.
Matrix of objects
The objects, with a distinctive presence, stand out for their materiality and emphatic geometry. They articulate and qualify the spaces in which they are inserted.
The comparison focuses on color: red, with a wide range of materialities that underline steps that break the strict rules of the game, places to rest and lattices that allow to observe the outside.


















