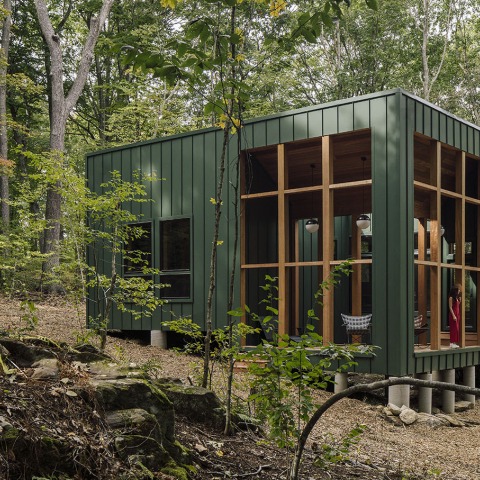The result is a compact volume nuanced thanks to an interesting play of large monumental-scale openings on the different facades. Except for the foundation made with reinforced concrete piles, which overcome the slope of the land, the building is built with a wooden structure, heavily insulated to reduce its energy consumption.

Forest Retreat by Scalar Architecture. Photograph by Imagen Subliminal.
Description of project by Scalar Architecture
Located in an East Coast forest, a 1,200-square-foot retreat is planned for a family of writers and producers with a minimal ecological footprint. The site, accessible only by foot or light utility vehicle, was chosen in a sloping forest clearing dotted with large boulders and limited topsoil. To reduce space, a compact box offers attractive staggered living and dining spaces, two bedrooms, a loft, and a southeast-facing porch.
Large openings qualify this floating box that adapts to a terrain with vegetation and a rocky slope. One of those openings is a concavity in the roof plane that collects water, light, guides ventilation and further exposes the terrain. With the exception of the dock foundation and a leaf-resistant liner, the structure is constructed entirely of wood, both nominal and engineered, and is heavily insulated with sustainable materials. The openings address southern solar exposure, winter winds from the north and northeast, and a local southwesterly wind in summer.
Exposing a rock on the ground, patio or impluvium serves several functions: it establishes a relationship between the interior, the porch and the forest; produces a clearing for contemplation within the forest clearing for home; and elevates the process of rain and snow that nourish the forest, framing it, increasing it with the surface of the roof and articulating all the spaces around it.




































































