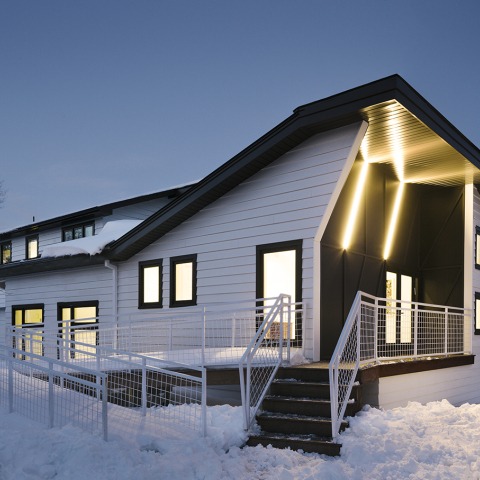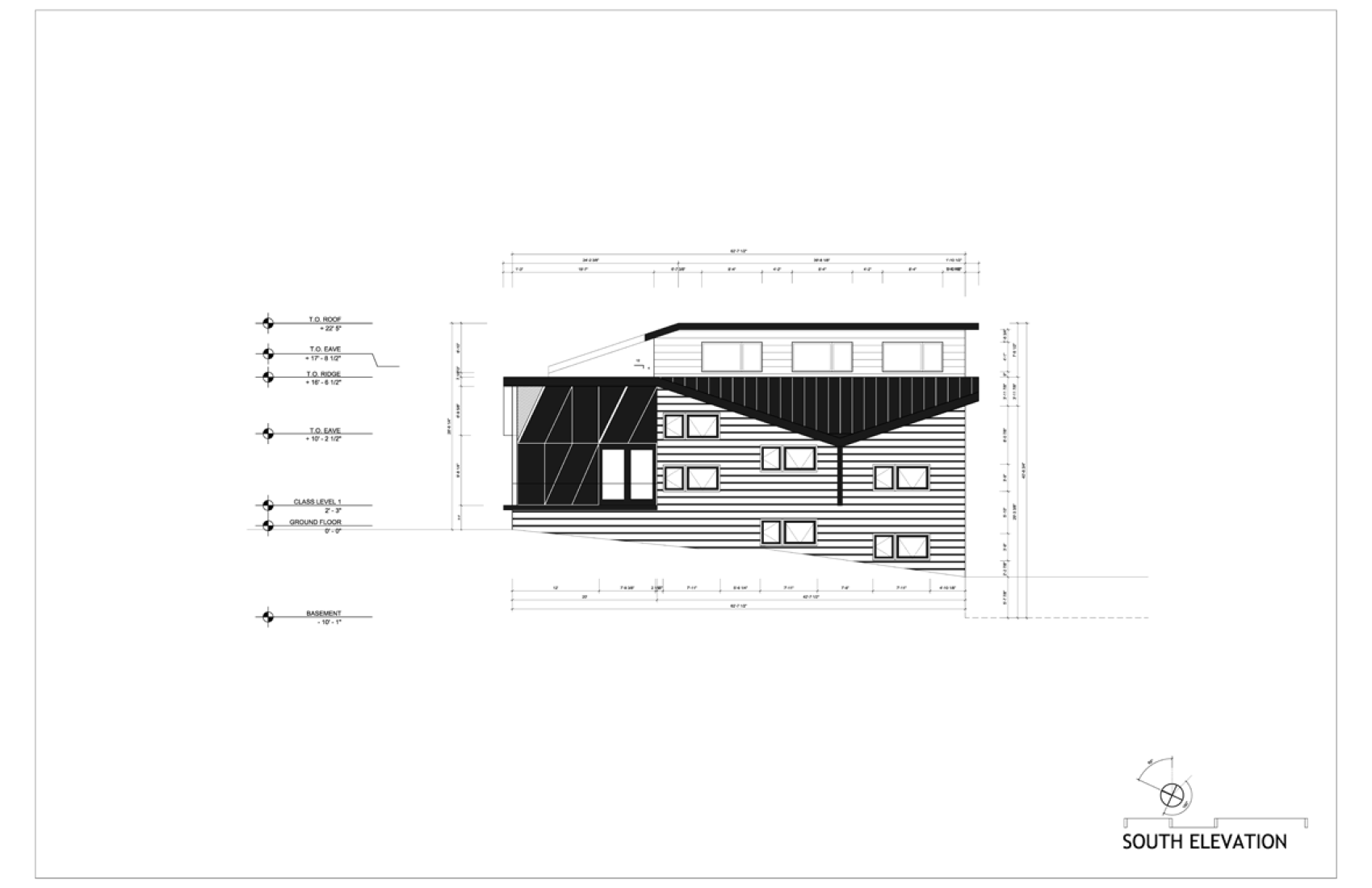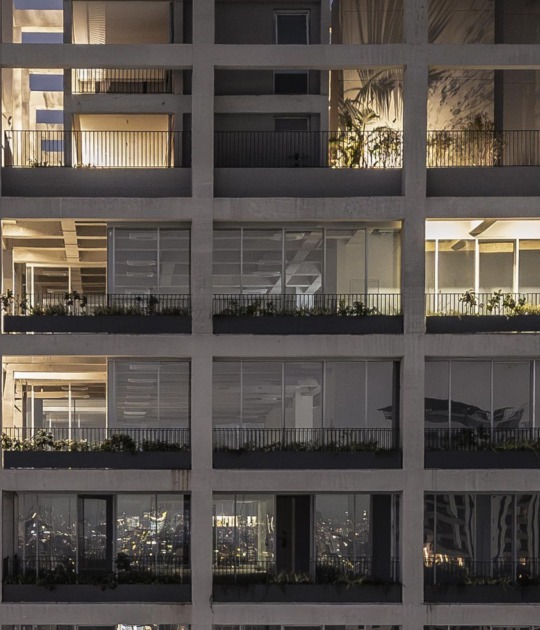The environment created by the team of Scalar Architecture will be the key point within the education system applied in Reggio. This environment, in the words of the architects, acts as a "third teacher". For the realization of the proposal, the architects choose to give continuity to the aesthetics of the neighborhood by a constructive method reinterpreted.
Photographs of the project come to us by Miguel de Guzman, who seems to have taken advantage of the latest New York snow to frame the project in a fantastic series of images that use the winter landscape to speak about the project.
Description of the project by Scalar Architecture
The pre-school is based on the Reggio pedagogical approach which fosters community through exploration and discovery in a supportive and enriching environment based on the interests of the children through a self-guided curriculum. The environment as a whole becomes a “third teacher”.
To enhance pedagogical focus on active and exploratory space, we designed a series of focus
relations to the outdoors and more importantly, spatial variety as implemented by the fenestration and roof lines. As an example, the alternating height window envelope defines child and adult spaces as well as integrates the sectional shift of the program and topography.
A series of pedagogical legible passive energy and water harvesting methods, as well as a geothermal system, provide a sustainable structure. Moreover, the roofline – besides its enunciated role in the harvesting of solar energy and water – integrates a previously attached 1950 pitch roof structure.
The project is sited in a residential neighborhood with stringent regulations. The design co-opts the standard materials and methods and transforms their assemblage. This transformation is attained by engendering a series of geometric operations at different scales that provide a reiterative sequencing of folds and patterns. The result allows to profoundly heighten the registers of entry, environment, program, and perception from within these restrictions.









































