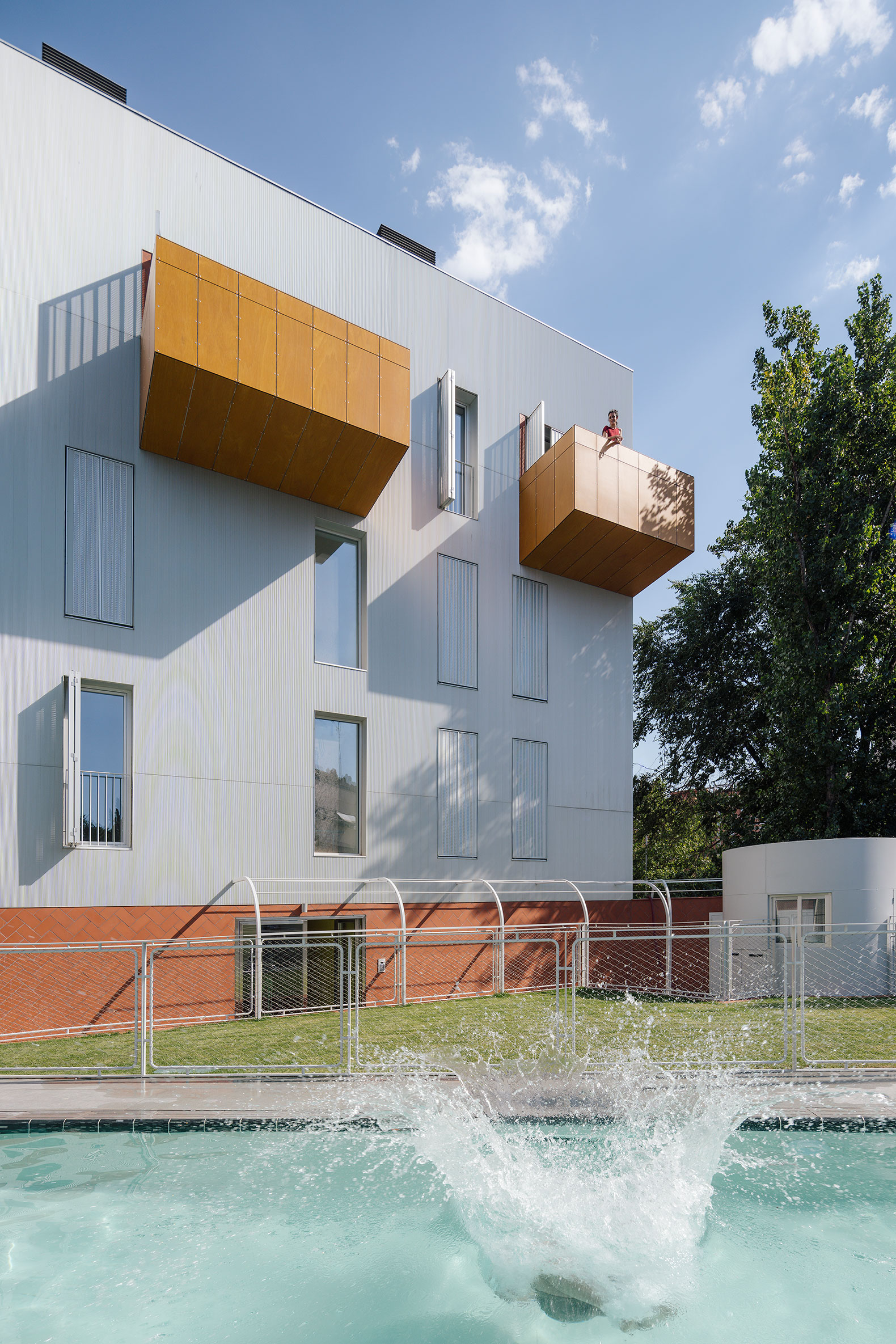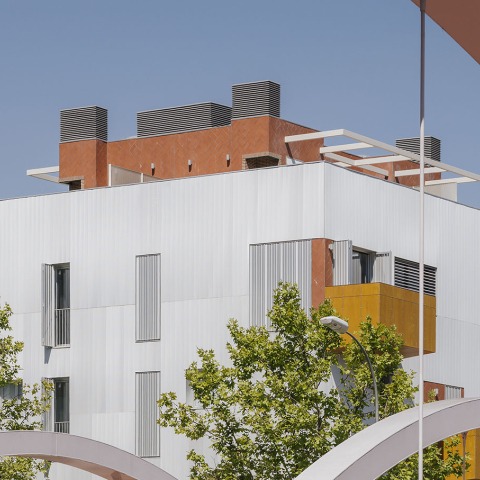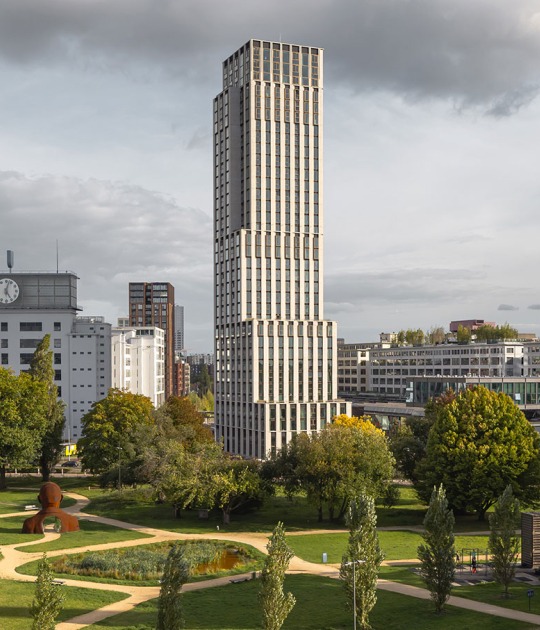The homes in the Zanzibar Cube building by estudioHerreros are all organized on two floors and in two orientations, as they are located on the corner. A garden is generated with a children's play area, swimming pool, solarium and community garage, although the upper fourth homes have a private garden roof and those located on the ground floor have a private garden, differentiating living, barbecue and dining areas and, in turn, relating to the interior with large windows.
The day area and the bedrooms are separated by floors, and to preserve the privacy of the night area, the elevator does not stop there, only at the entrances to the day areas of the homes. Furthermore, the ground floors are set back from the boundary and isolated from the outside and neighbors with high walls of vegetation. The façade is materialized with die-cut lattices in the floor-to-ceiling windows like the opaque panels, generating a contrast with the pergolas, the vegetation and the protruding volumes that allow the extension of living rooms, bedrooms and kitchens.

Zanzibar Cube by estudioHerreros. Photograph by Imagen Subliminal.
Description of project by estudioHerreros
The complex is a small community of eight apartments in a quiet residential area of Madrid, configured as duplexes stacked on two levels, all of them with two corner orientations. The four lower apartments enjoy a private garden at ground level while each of the upper apartments enjoys an equally private roof garden. In addition, all homes share a garden with children's play area, a swimming pool with solarium and a communal garage that includes motorcycle spaces and storage rooms.
The apartments differentiate their living areas from the bedrooms by floors. The elevator stops only on the two public floors of the duplexes, the ground floor for the apartments at plot level and the third floor for the upper floors. With this organization, the apartments are given great privacy and become small single-family houses with a garden. This effect is achieved on the first floors by surrounding the two facades of each house with a garden with different areas for living, dining and barbecue that is related to the interior through large sliding windows and is isolated from the neighbors and the streets by high walls of lush vegetation. For its part, the upper floors extend its living room vertically through a comfortable staircase-skylight, that accesses a roof garden that is a real privilege in this area of Madrid.

Zanzibar Cube by estudioHerreros. Photograph by Imagen Subliminal.
The building's emphatic volumetry shows an elegant personality that seeks a cohesive overall image. Its aluminum facades with large floor-to-ceiling windows and die-cut latticework to match the opaque panels contrast with the light pergolas and plant elements. A system of generously proportioned cantilevered terraces extends the living rooms, bedrooms and kitchen into authentic open-air rooms protected by high wooden parapets that ensure privacy without detracting from the views.




































































