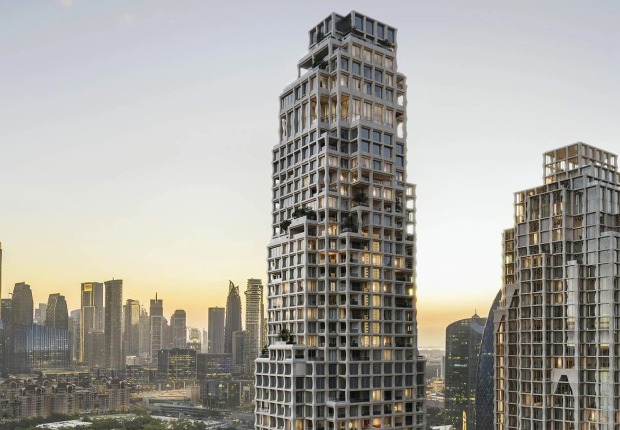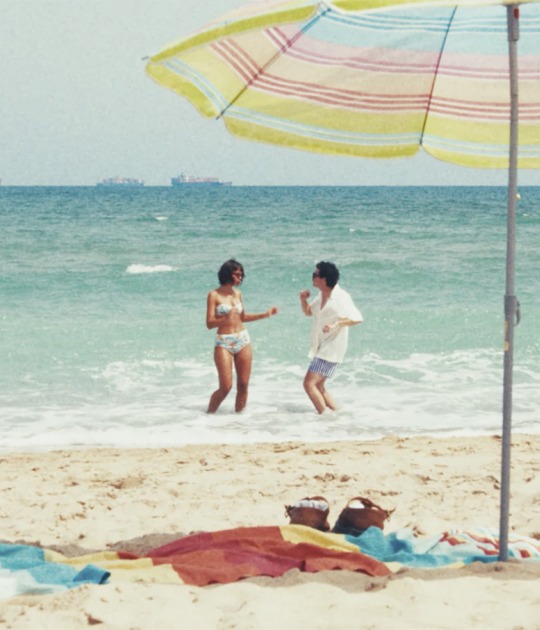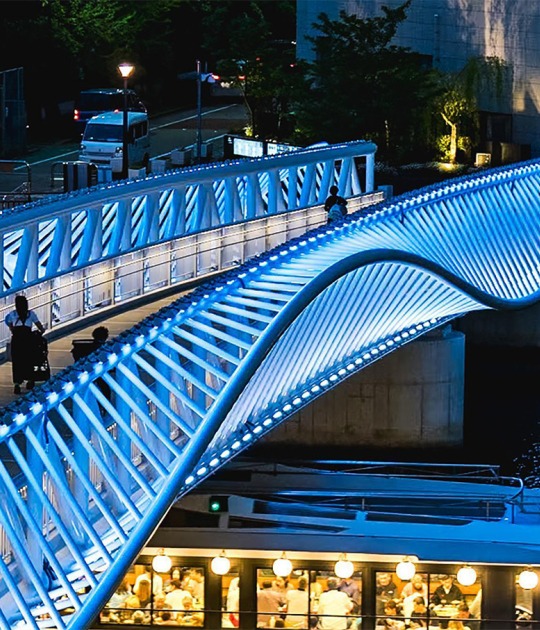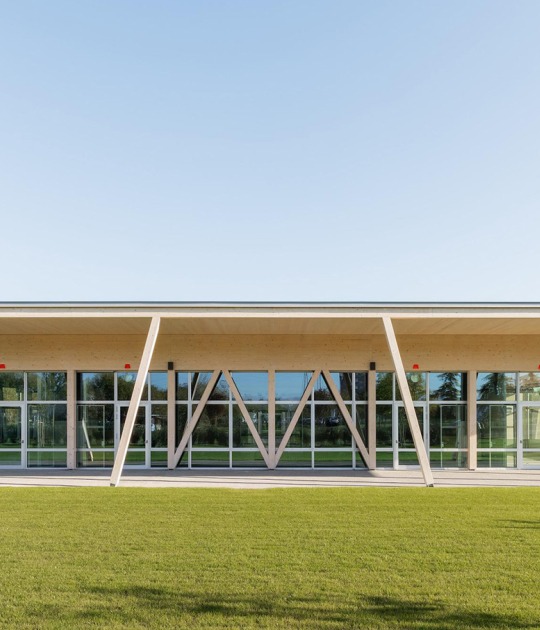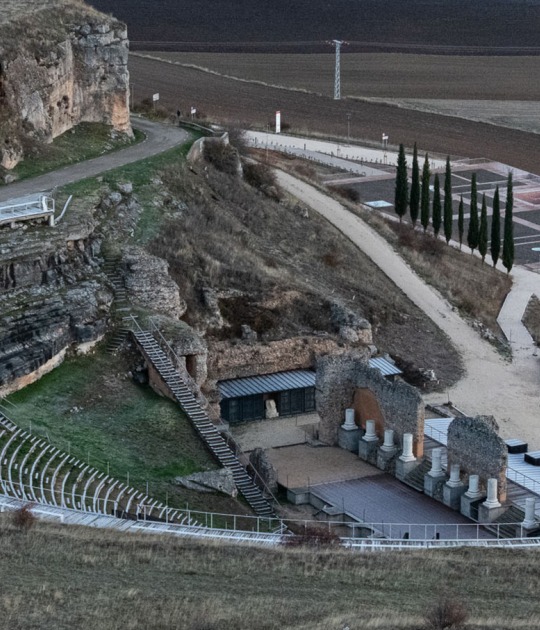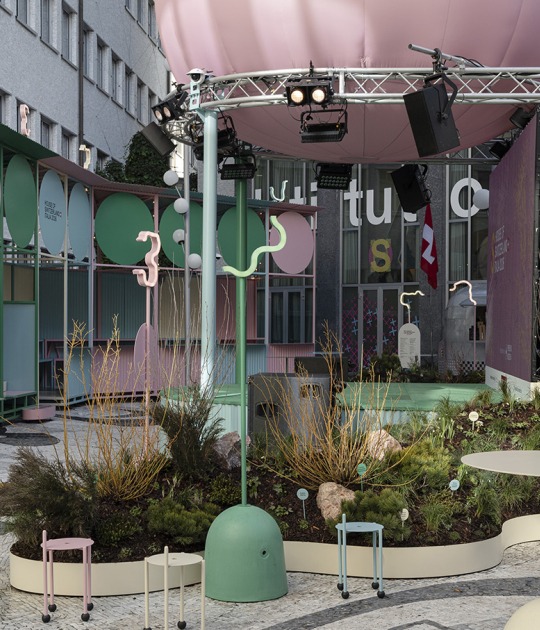Recently, on the occasion of its inauguration, the praises have been numerous, with some harsh criticism such as that of The Guardian newspaper. In this controversy, let's dig a little deeper into the architecture that reflects the new Munch (its owners have intentionally removed the word "museum" from the façade).
Shape
Oliver Wainwright's comparison of the port watchtower image ("ominous grey tower on the Oslo waterfront, lurching out at the top like a military lookout post, keeping watch over the fjord") is perhaps overly explicit and simple. The references are more extensive and it is good to do a trace in our visual memory. It will surely be easier to remember the intervention of Piñón and Villaplana in the splendid reform for the creation of the CCCB of Barcelona, a masterful gesture that by tilting the façade towards the patio generated an innovative way of introducing the city inside the courtyard, of to make the private public, to be able to see the city looking from the density towards the sky.
Another reference, perhaps more forgotten because it is not a cultural institution, is the Woermann plaza and tower project, in Las Palmas de Gran Canaria, designed by the previous Ábalos y Herreros studio, that is, before the studio broke up in 2006. It is an interesting building with intelligent references (one of them to BBVA de Oiza), and a quite similar gesture, also tilting at the end of its tower.
Much presents the same gesture and with almost the same proportion in its scenographic skyline, so it is difficult not to see the repetition of ideas. Was this formal gesture necessary in this case? Surely, because it had been the main formal reference of the author in that project in the Canary Islands or possibly as a quick graphic gesture for the resolution of a contest that had an interesting roster of participants. And as often happens in many contests, the most unexpected proposal is the winner by discarding the others.
That gratuitous gesture, copy or redundant transferred from other architectural proposals, became the most significant and iconic gesture of the project. And although the contest proposals change, and a lot, in such a lengthy drafting process, the inherited gesture became a difficult reference to change without altering the proposal.
This gesture feeds a perception of a lack of ideas suffered by some architects today, gestures of self-repetition that seek the cliché of originality, to justify an iconic competition, remembering the beginning of the century, with tall buildings raised in residential developments around "Munch".
Program
The program has been justified with a certain explanation of cultural populism. The surprising thing is that it is said that "it will not be necessary to know about art to go to the museum" ah?, but is it necessary to know about art to go to a museum? A somewhat archaic statement, I suppose that this will cause a deep questioning in those parents who take their children to museums, with a playful and not elitist vision. Those who believe that art is not high culture, it is more, that art belongs to everyone. Something that makes sense if we think that the great museums in Europe are financed and paid for with everyone's taxes, and it doesn't matter what their training is. Was it necessary to stigmatize the idea of a museum of culture, to justify a proposal whose vision is close to that of an airport or shopping center? Was it necessary to resort to other architectural typologies, to reinterpret that of a museum space? It has been achieved?
If the justification of your program is that in this way the complexity of uses, especially on the ground floor, will allow a direct relationship with the neighborhood so that it becomes a nearby cultural center, some will once again wonder if to generate culture, in a neighborhood, facilities of such scale, dimensions and program are necessary. Was this energy expenditure necessary? when it is stated that 50% of the visitors will be local, in a country of little more than 5 million inhabitants. On the other hand, it is not feasible another justification for which it is thought that the program will encourage visitors to cross this space freely, because when crossing it there is nowhere to go: a cul-de-sac, water.
The project aims to be an efficient conservation machine (which prevents famous thefts such as those that caused the contest), a vertical communication system, a public space / ascending viewpoint that develops vertically, in which visitors discover another type of rooms, catering rooms, administrative units, the library or the educational center.
It is surely too early to tell if the reasons given by those who praise it excessively or by those who criticize it angrily are correct. Only time will give and take away reasons to recognize how naked or not the scream is.
Description of project by estudio Herreros
The future Munch Museum is not only a facility to safeguard and exhibit a fundamental heritage in the history and nature of Norwegian culture. It also constitutes a unique opportunity to develop a contemporary museum concept, nourished by a highly significant urban role and historical responsibility as a cohesive element of the community, not only of Oslo but also of the entire nation.
Its ascending itinerary connects the covered public space of the foyer, which houses recreational, commercial, cultural and restaurant uses, with the rooftop terraces/observatory/club, which parallel to the discovery of Edvard Munch’s work offer the different historical strata of the city of Oslo. This gesture of conceiving the vertical communications system as a public space/ascending vantage point is the essence of the heterodox character generated by developing a museum vertically.
There is more, however: on this itinerary the visitors discover other types of facilities, namely restaurant and café, administrative offices, the research library and the education department, which denote a programmatic complexity that goes beyond the conventional idea of the museum as a set of exhibition spaces to be visited and a series of invisible dependencies from which the institution is managed.
The building is scrupulously committed to energy saving and respect for the natural environment, that the Norwegian people require, by means of a holistic concept in which structure, ventilation systems and construction collaborate with each other in accordance with the Passive House concept. A minimal carbon footprint, sustainability, recyclability and maintenance constitute the directives of a building process transformed into an event which is itself centred on experimentation and innovation.
The façades, finished in perforated aluminium with different degrees of transparency that give rise to an enigmatic, evanescent perception of the building, which reacts to the slight stimuli generated by Oslo’s climate, thereby creating very different images depending on the time of day; the huge sliding formworks that operate throughout 24 hours; the use of low-emissivity recycled concrete and steel; these and other advances endow the building with its pioneering nature on a number of different fronts.
The new Munch Museum, to be opened in the autumn of 2021, will be a dynamic centre for contemporary culture and for a public varying in age and interests (experts, schoolchildren, tourists, art lovers) whom it is hoped will periodically visit the facility attracted by a programme with a wide variety of formats. Its intense activity will shift Oslo’s centre of gravity towards its point of encounter with the fiord, thereby refounding, through culture and the vigour of civil society, the original Viking port that gave rise to the city.












































