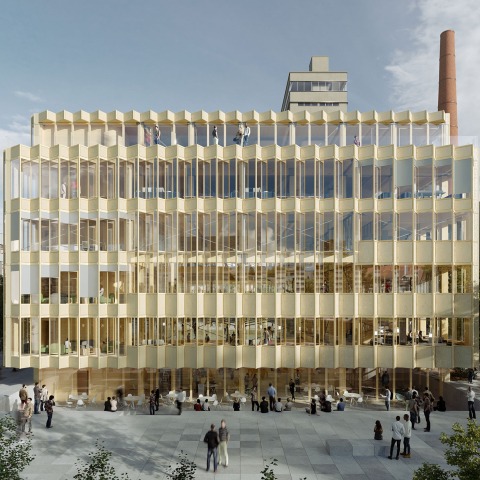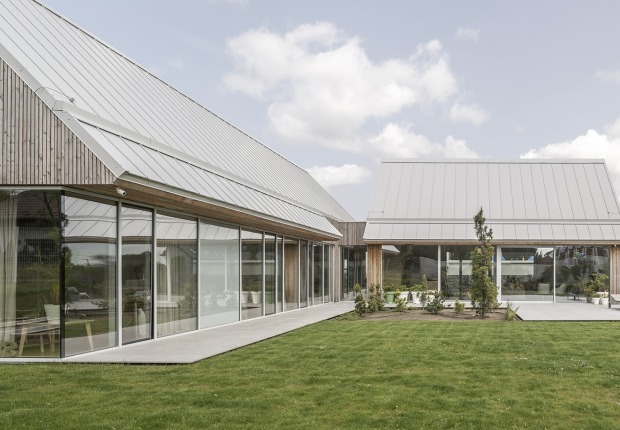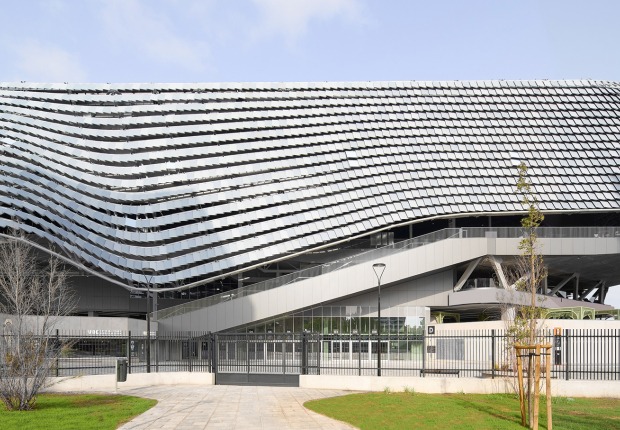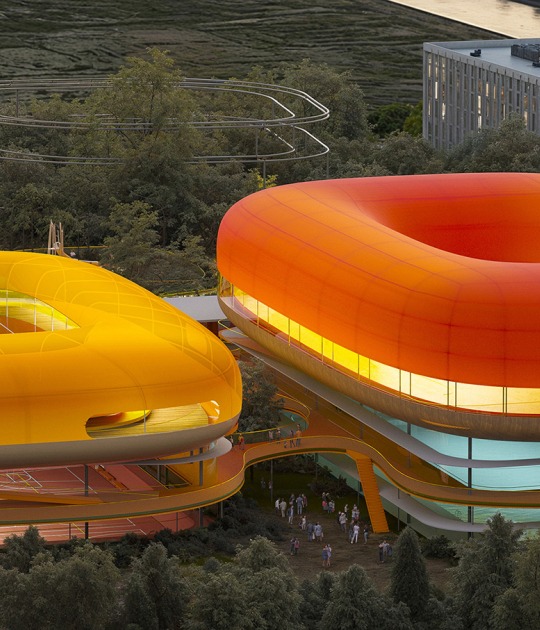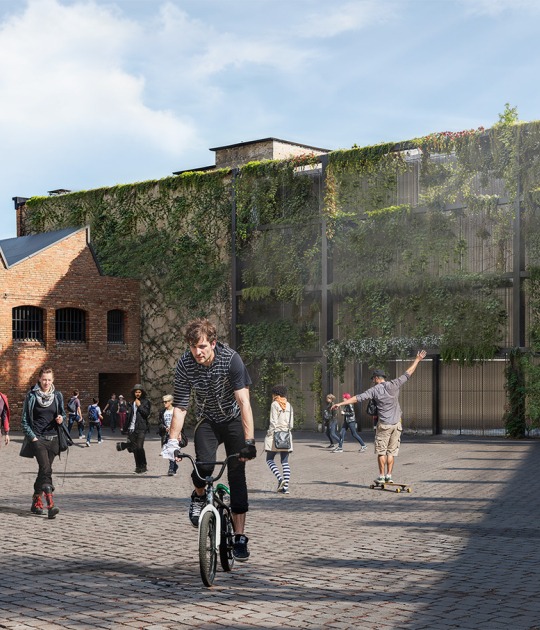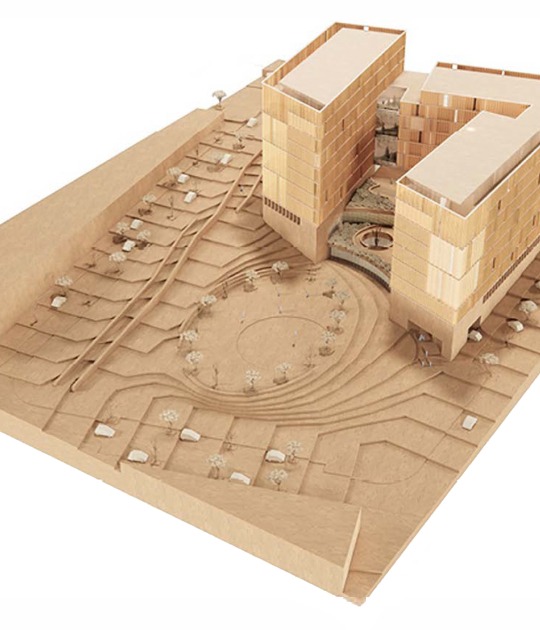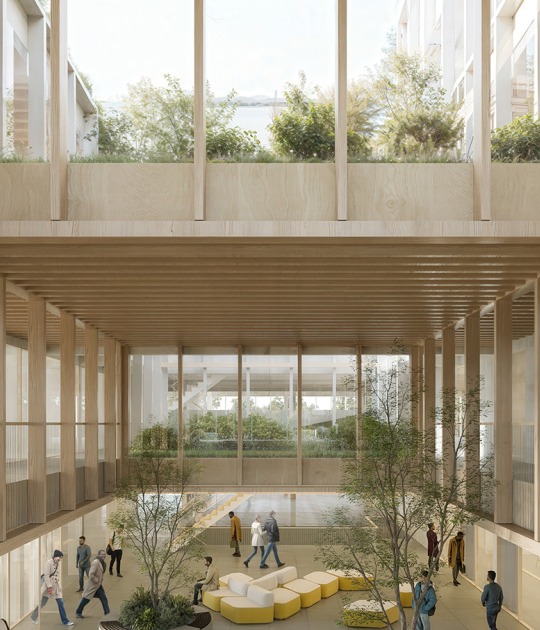The research facility achives sustanibility due to the functionality of the facades. They function as devices that multiply the orientations and react to the movement of the sun to have the maximum amount of natural light. The constructive logic of the use of repetitive wooden elements organizes the space and its program.
The workspace proposes a new culture of coexistence and domesticity that moves away from the standard of traditional offices. The relationship with the public space and the different spaces of the facility establish a connection with the aesthetic of pragmatism and the programmatic flexibility that characterizes the work of estudioHerreros.
Description of project by estudioHerreros
Our proposal for the Smart Living Lab for the EPF Lausanne and the University of Freiburg, understands that the building must construct the urban image of a research center that aims to improve the quality of life of people.
The access canopy is perceived as a meeting place that offers an attractive transition between the adjacent public space and the building interior, referring to the industrial past of the enclave. By respecting and integrating the existing silo of the old brewery that remains as an exempt and untouched campanile, the ensemble is converted into the new campus symbol, visible from the steep topographies of the city and together functioning as urban assets of an open, multidisciplinary, inclusive and transversal institution. The building itself is conceived from the most ambitious environmental sensitivity, especially regarding its carbon footprint. The wooden structure including pillars, beams and slabs is mounted in dry construction technique with repetitive and interchangeable elements, forms the basis of this sustainable approach. The technical installations and the interior subdivisions are integrated into the structural scheme by means of unfolding the beams and generating a cavity to integrate within the principal technical building systems, altogether materializing a holistic conception based on a structural module of 760cmx760cm and its submultiples.
To achieve maximum natural light for the workspaces, we propose a zig-zag façade, activating its opaque parts as solar collectors while introducing double orientations for each window bay which can be manipulated individually by means of customized features integrated in the façade, putting the user and their personal preferences in the center. Where natural light becomes scarce, a secondary strip is colonized with novel formats of rest, meeting, informal vertical circulation and dispersed restroom units that represent a domestic culture transferred into the productive space according to the latest trends of office space humanization.
