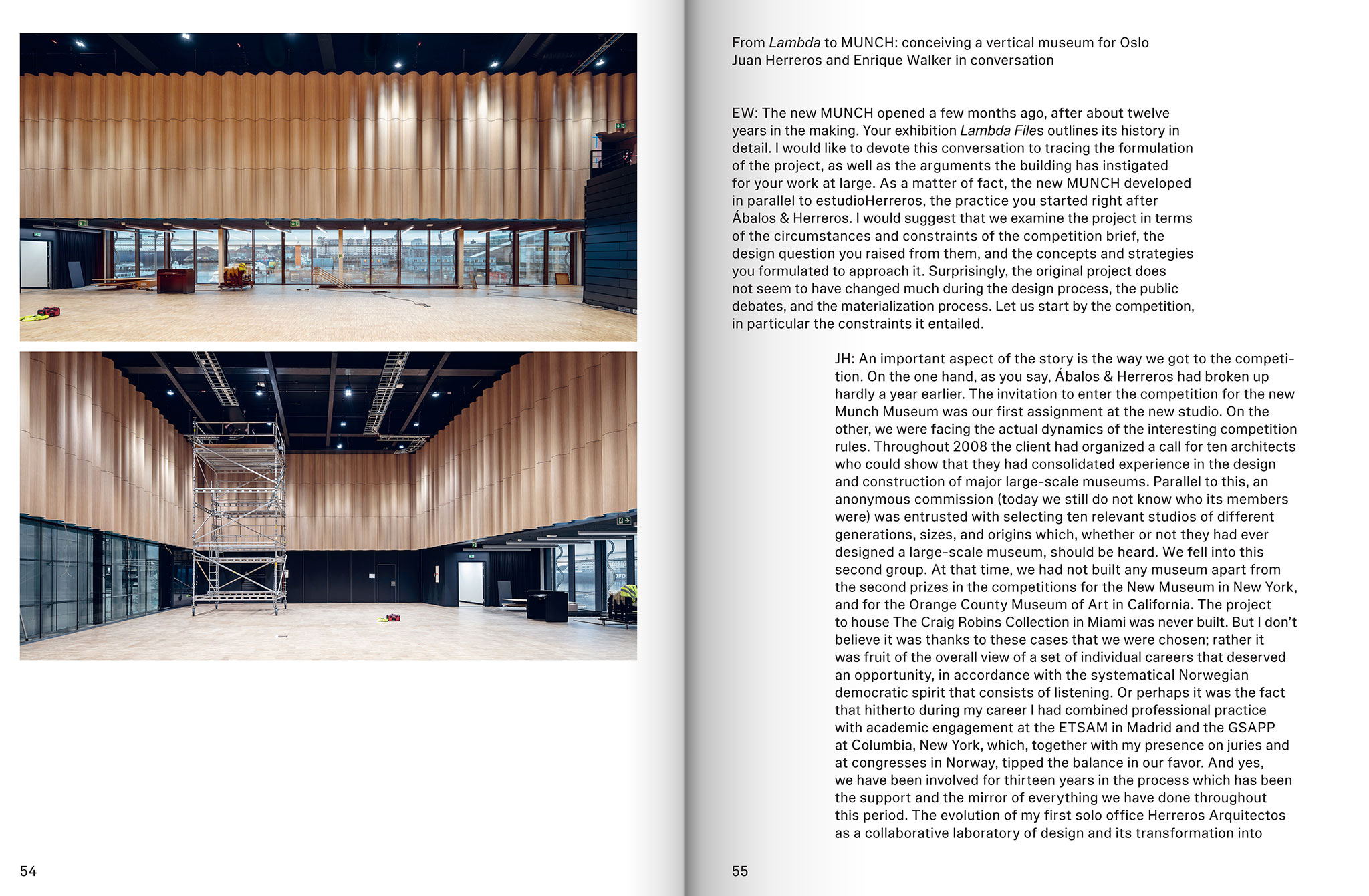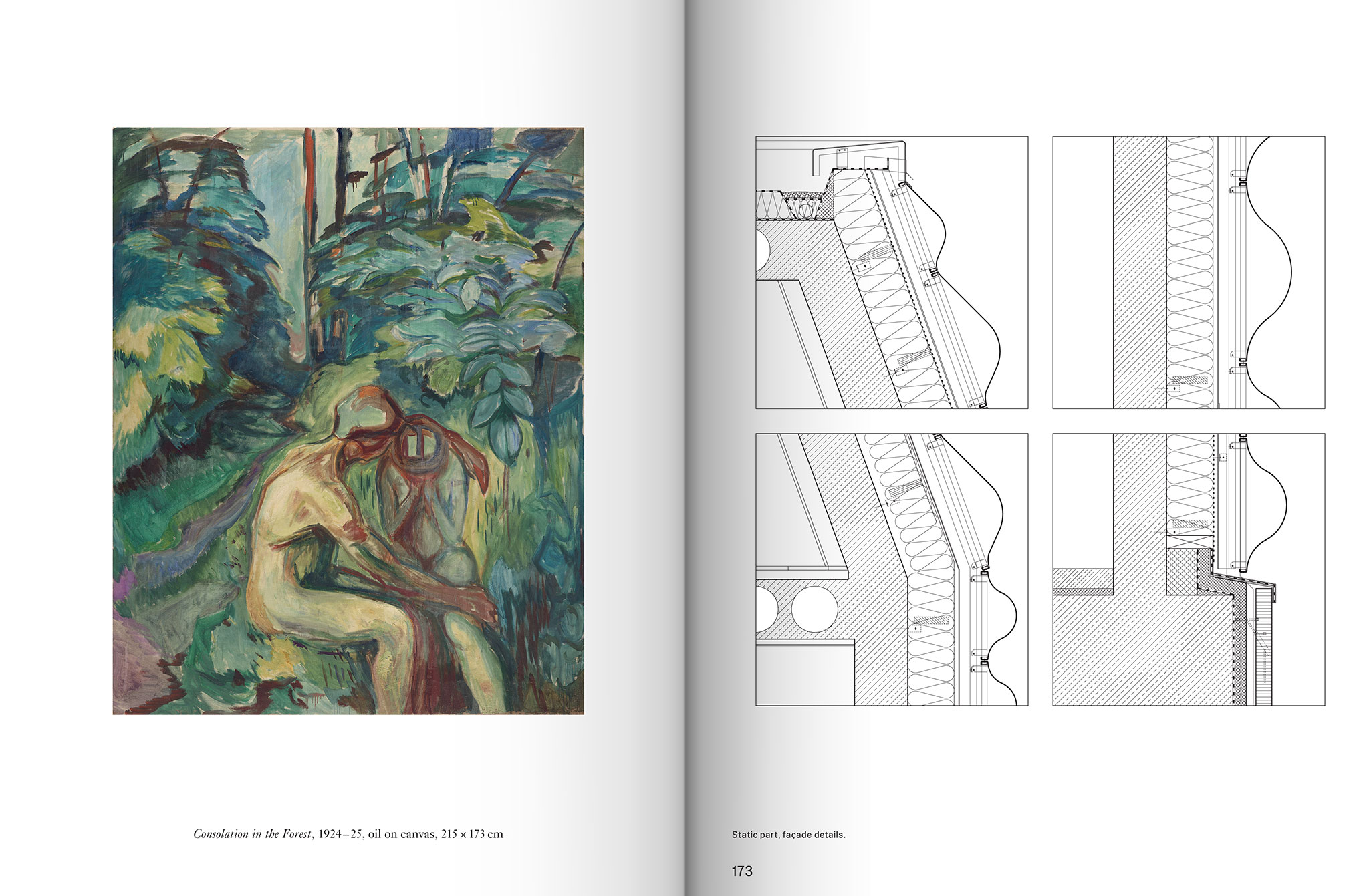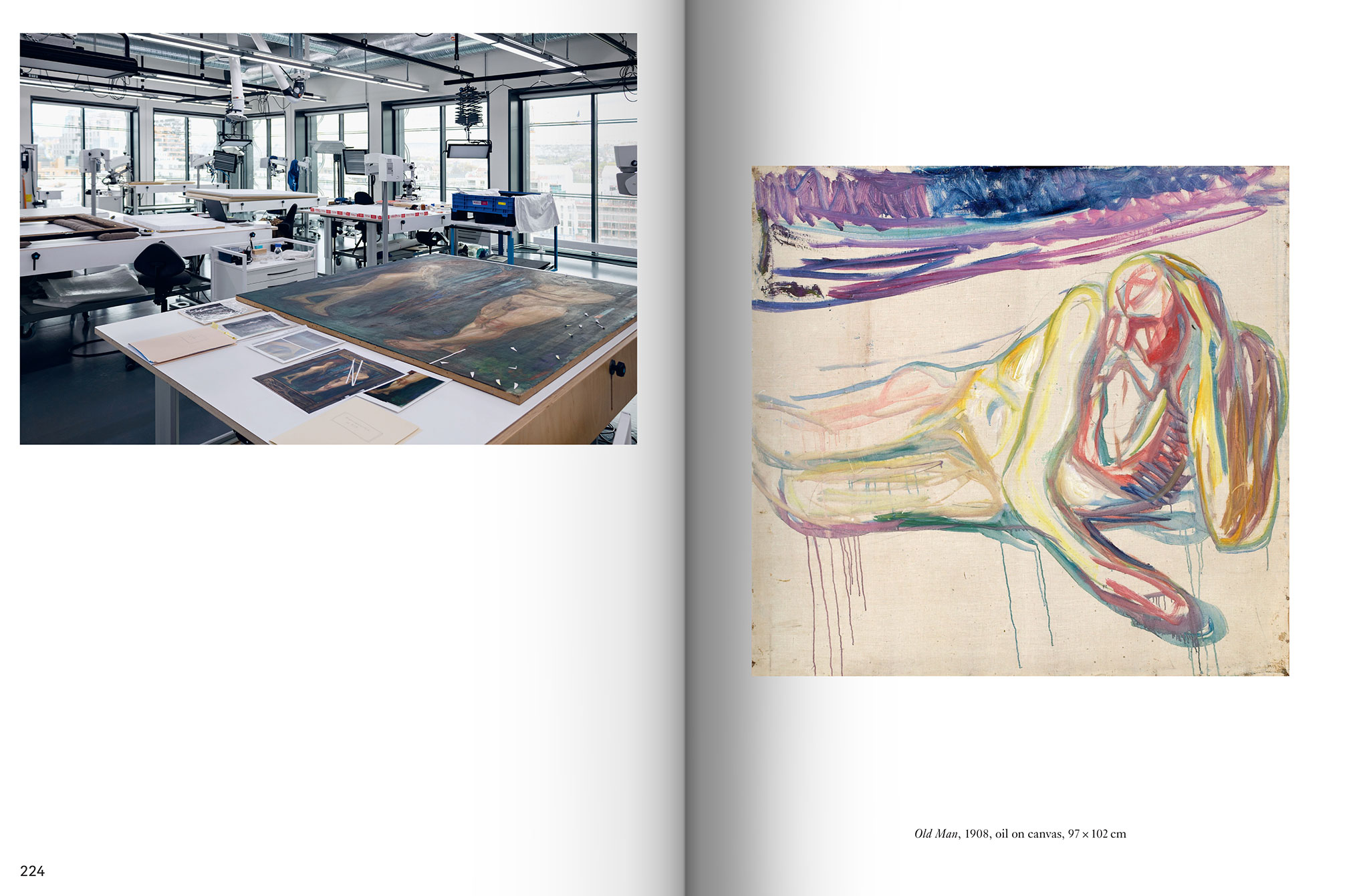In 2008, a competition was launched to design the new Munch Museum in Oslo that would open its doors on October 21, 2021, 13 years in which the project and its construction were developed. The book, namesake of the exhibitions that took place at Virreina Center de la Imatge in Barcelona, at CentroCentro in Madrid, and at Arc en Rêve in Bordeaux, reveals a collection of documents, texts, and conversations where the museum is taken as a pretext to question the problems that go beyond the building itself.

Inside pages. LAMBDA FILES. The Project for the Munch Museum in Oslo by estudioHerreros.
“LAMBDA Files. The Project for the Munch Museum in Oslo” has four chapters.
Lambda, a city project
In the 1980s, the port of Oslo began to be dismantled, which had historically blocked the city's connection to the waters of the fjords. In 2000, under the name "Harbour Promenade", an effort was made to create a pedestrian and bicycle path along the entire urban coastline, just as, as was happening in other cities, the presence of cars was reduced and new infrastructure was generated.
In 2008, the competition was announced for the Munch museum, which would meet the requirements set out by Edvar Munch and replace the one already built in Tøyen. 20 architectural studios presented themselves, of which 10 had never designed a museum of such dimensions. Finally, in 2009 the Spanish studio estudioHerreros was notified as the winner of the contest.
Their proposal seeks to express a collective dream while freeing the ground floor for pedestrians, this results in a tower of exhibition rooms and vertical communications that connect the entrance with the upper terrace that offers views of the city. For the proposal, the studio worked with more than 100 people from different disciplines and countries who helped them with the details.

Inside pages. LAMBDA FILES. The Project for the Munch Museum in Oslo by estudioHerreros.
MUNCH, the redefinition of the contemporary museum
estudioHerreros asked itself "What is the museum we need?" lately this has been a territory of confrontation between what a museum was a few decades ago and what it is today.
For years, the museum was in charge of showing a harmonized historical reality, hiding those aspects that did not fit into the hegemonic version that it wanted to tell. Today, the museum should become an institution that rewrites history by shifting the focus to those events that played a secondary role or did not get the recognition they deserved, offering a place where we can learn from each other.
These demands suggest that the museum becomes a place open to everyone, from local communities to tourists from different parts of the world and for all ages, just as its programs are expanding from an archive and exhibition center to a space where exhibitions only cover 40% of the museum, dedicating the rest to educational programs, research, and events, among others.

Inside pages. LAMBDA FILES. The Project for the Munch Museum in Oslo by estudioHerreros.
Construction, an experimental environment
The construction process of the MUNCH Museum was a great technical achievement since the Norwegian government had a program to reduce the carbon footprint of buildings by 45%.
The building is built on water, in an old landfill with little load capacity, which meant widening the base of the building, separating it from the tower, and dividing the dynamic and static spaces resulting in the coexistence of two structures: one built in steel recycled and light materials, and another made of low-emission concrete.
The process, which lasted 12 years, required us to review the initial energy scheme and adapt it to the new demands to combat climate change and the new definitions of sustainability.

Inside pages. LAMBDA FILES. The Project for the Munch Museum in Oslo by estudioHerreros.
Voices, a participatory process
In recent years architectural practice has undergone several changes. The design, construction, and communication process has been enriched by the participation of numerous agents.
estudioHerreros had to implement a working system where public participation was as important as the design work and where dialogue became the best work tool.
This process demonstrated how architects must become agents who do not always have a main role that is repeated on three levels: at the professional level, seeking coherence between all disciplines; on a social level, talking to interested people; and at the political level, since all decisions need the approval of the city councils for their implementation.




































