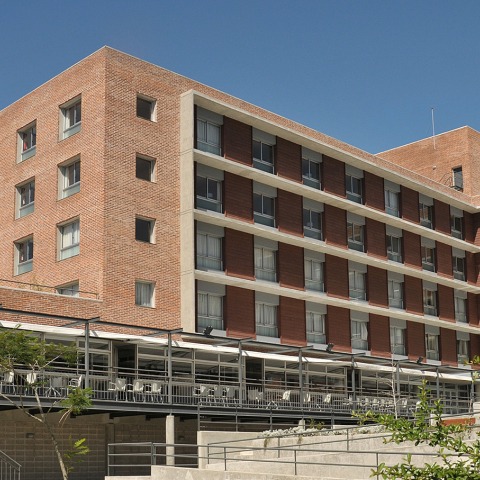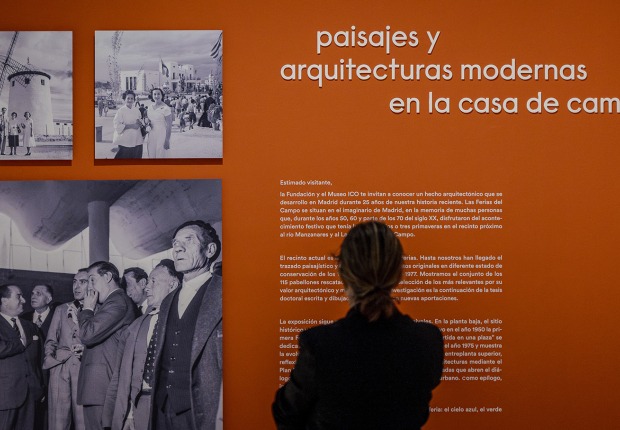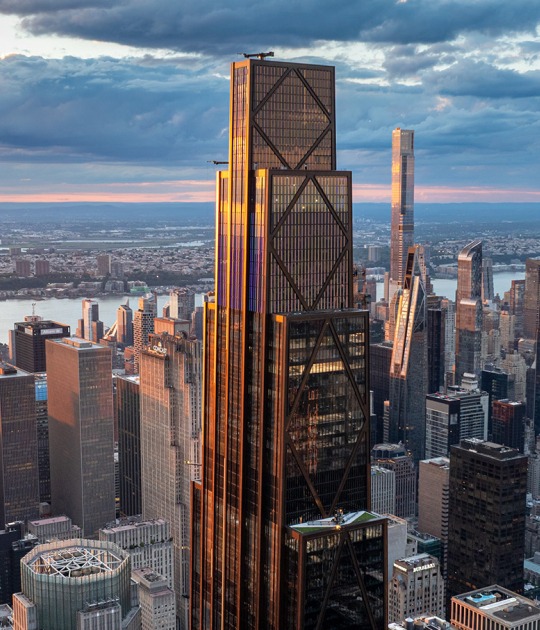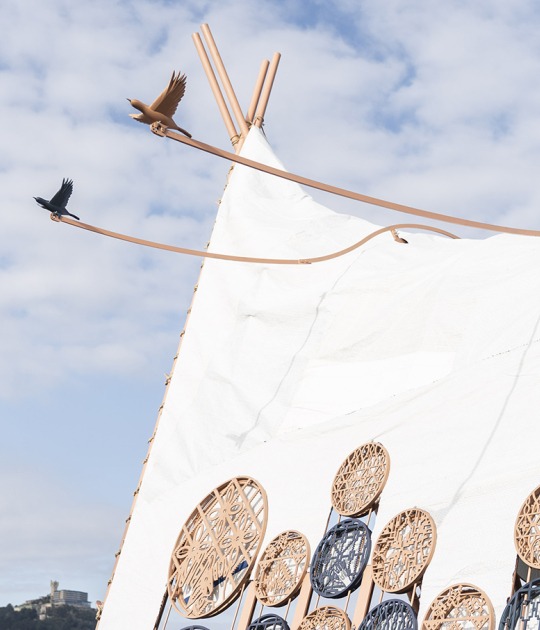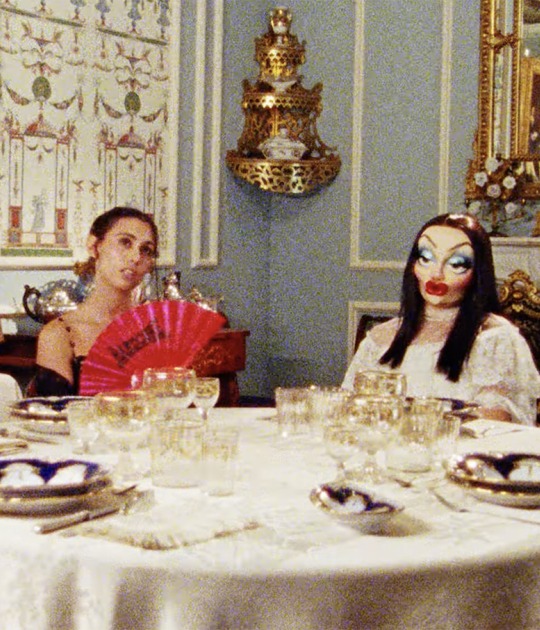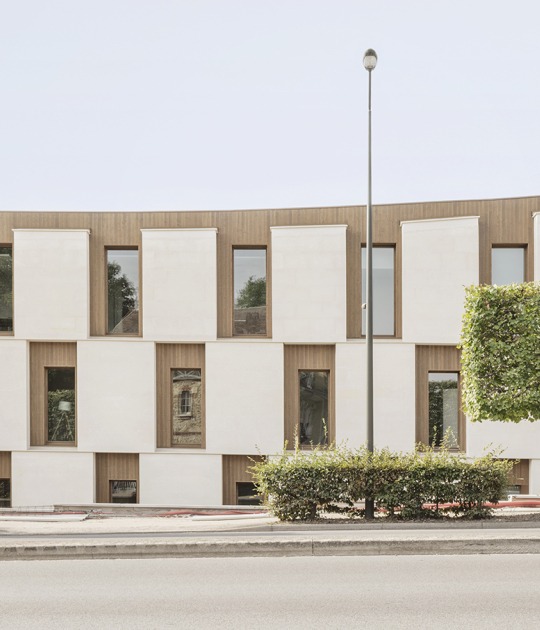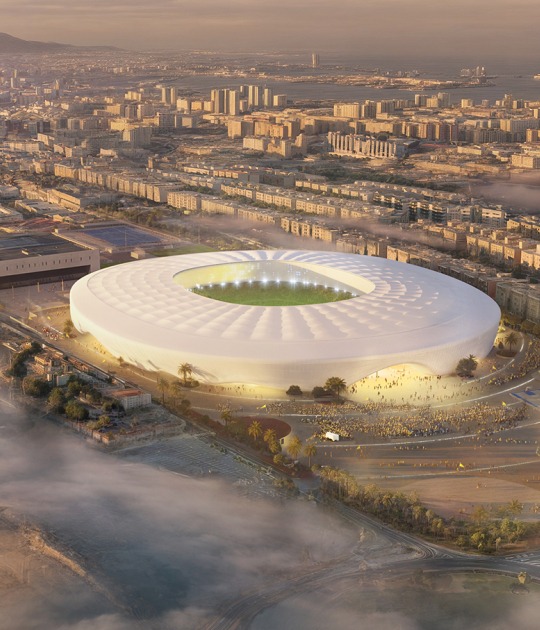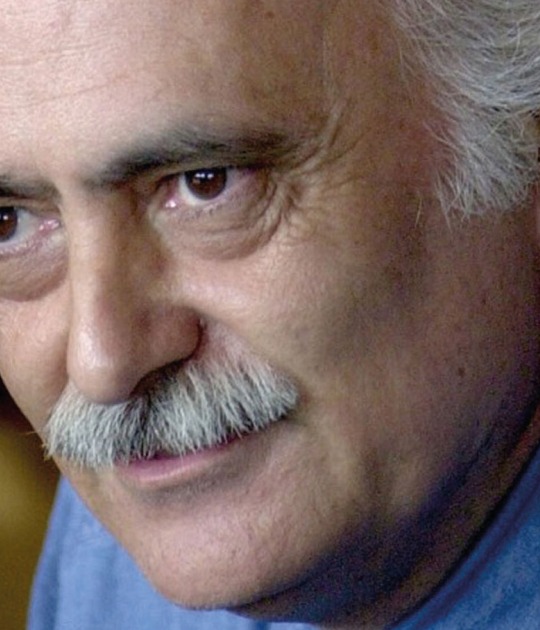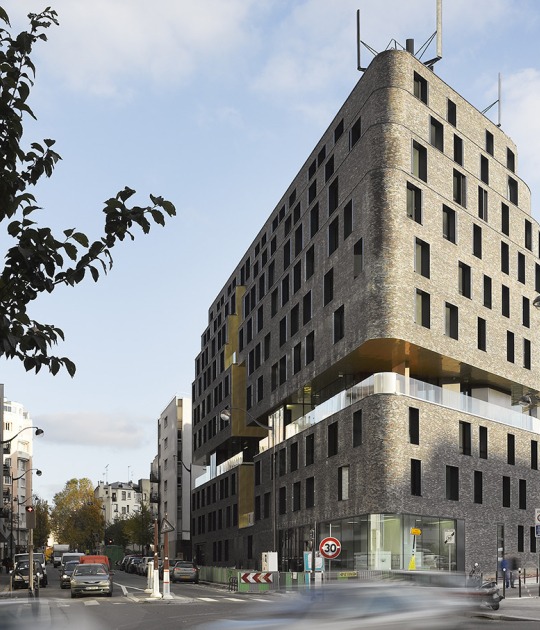The building is structured by floors, with the basement concentrating service areas, the ground floor lodging common areas, while the upper floors hold the residents' rooms.
The garden enriches the residents' experience while aiding in the building's insertion in a neighbourhood caracterized by single and two storey houses and urban vegetation.
Description of project by Adamo Faiden Arquitectos
It is a building destined as a Residential Center for Seniors.
The proposed program obeys to a strict systematization of chains of Spanish residential centers, which based on a wide experience have created a management model, dimensioning areas, services and organization schemes in search of the highest efficiency and quality of service.
Thus, for example, it features units of between 90 and 95 rooms, with a maximum of 24 rooms per floor, without exceeding four height levels, with limited developments of horizontal circulations, the corresponding elevator sets, (a main elevator, one for stretchers and a service one) and a series of complementary services similar to a hotel, as well as some of a specific nature, such as rehabilitation room, doctors' offices, nursing, pharmacy, etc.
THE LOT
The property, of 3510 m2, is limited by the streets; Francisco Soláno López, Asamblea and Espinosa. The larger front, is on the street Assembly, facing north. The terrain also has a steep slope in the east-west direction with a difference of one level between Espinosa and Solano López streets.
Asamblea Street has a magnificent large plane tree plantation. Espinosa and Asamblea streets have a neighborhood character, and is Av. Solano López a main road with high circulatory flow.
THE ORGANIZATION OF THE COMPOUND:
Based on the strict programmatic requirements and the conditionings of the property from the urban point of view, it was established:
- A basement at Solano López street level where all support services are located: laundry, staff dining room, changing rooms for male and female staff, boiler room, power sub station, pharmacy, funeral parlour, deposits etc. An area for future growth of facilities with a Day Center was foreseen.
-A ground floor with the main access to the building, where the reception, dining room, cafeteria, kitchen, lounges, hair salon, oratory, multipurpose room, rehabilitation room, meeting rooms, doctors' offices, nursing and administration are located.
- Four higher floors with a total of 91 rooms, 55 with two beds and 36 singles, floor control, floor lounges, bed storage, linen room, kitchen, cleaning deposit and checkpoint.
The four floors are the same, with 24 rooms each, with the exception of the first floor that has one room less and a larger lounge, intended for residents with a lower degree of autonomy and who therefore require a greater degree of attention and closeness to the ground floor.
The access to the building, with an open-air parking area, is proposed from the Espinosa street, with a neighborhood character, locating the service and suppliers entrance and suppliers towards Av. Solano López.
The building is set by retreating from the streets and resting predominantly on the southern dividing wall, in order to create landscaped areas well oriented and sheltered from the prevailing winds.
The single rooms are arranged in a simple bay with a north orientation and the double rooms in a double bay with an east-west orientation.
A central nucleus of elevators and service stairs form a simple organization scheme, with total systematization of the structure, and constructive elements, openings, etc., in search of the maximum economy that could give financial viability to the enterprise.
The large garden that occupies much of the property becomes the protagonist of the building as a space of leisure and visual quality of the building, also qualifying the urban environment.
The location of the garden, as well as the living and recreational areas are visually related facing the street. With proper privacy, residents can enjoy not only the green space but also the spectacle and urban life.
