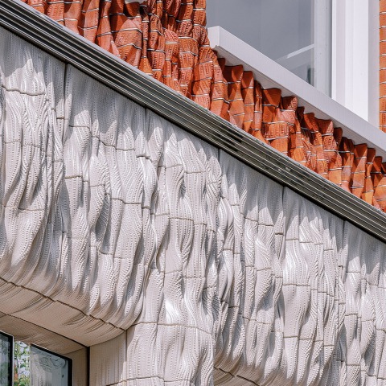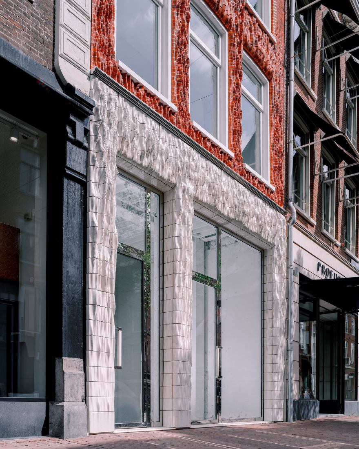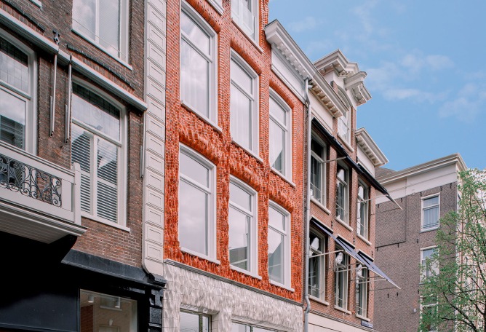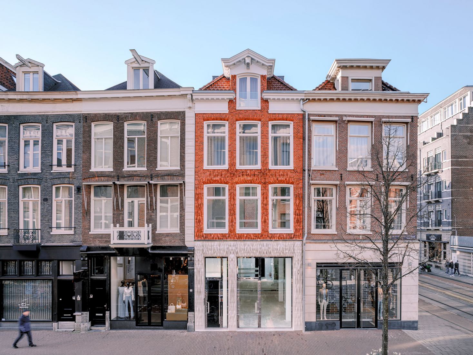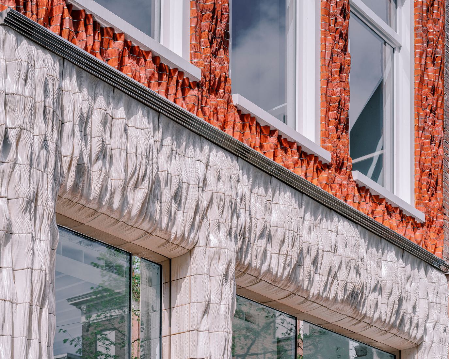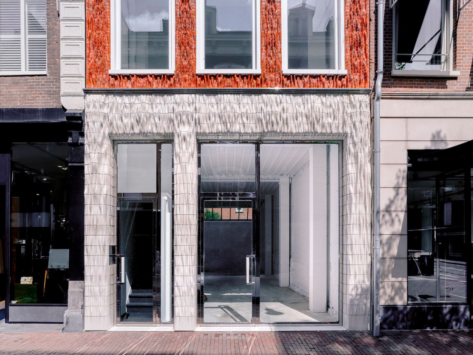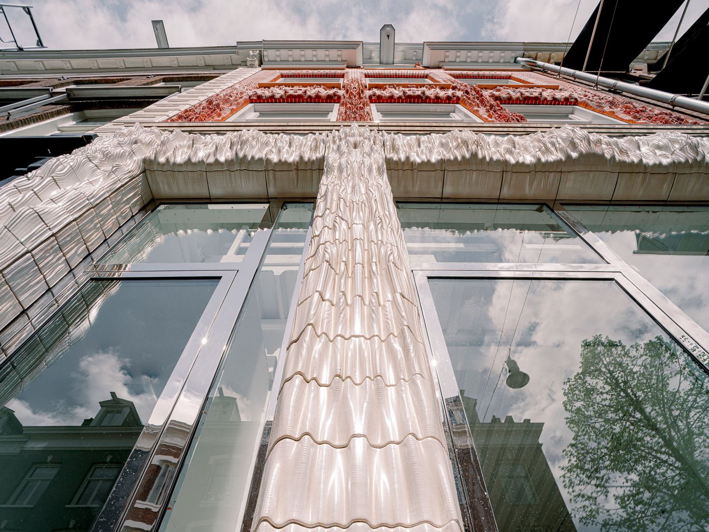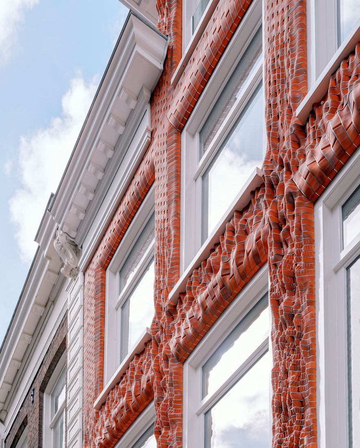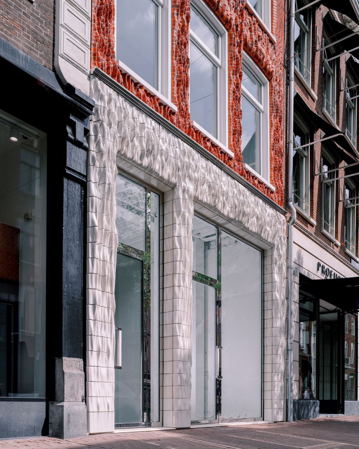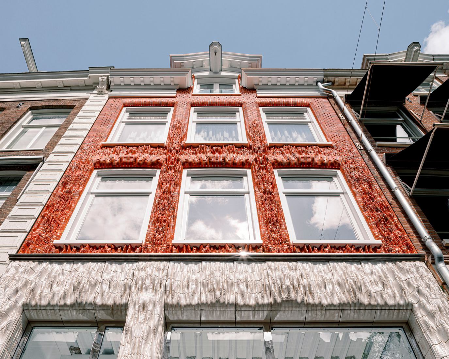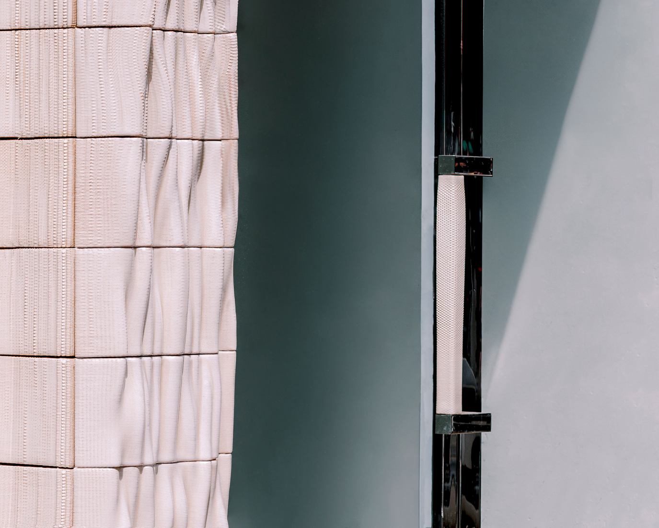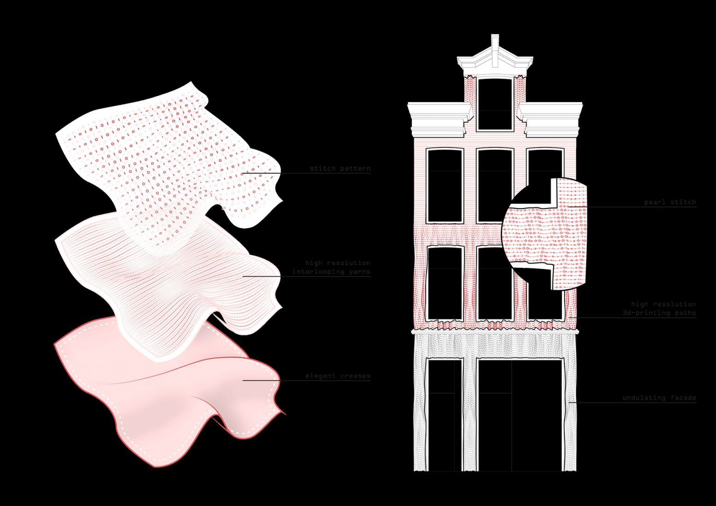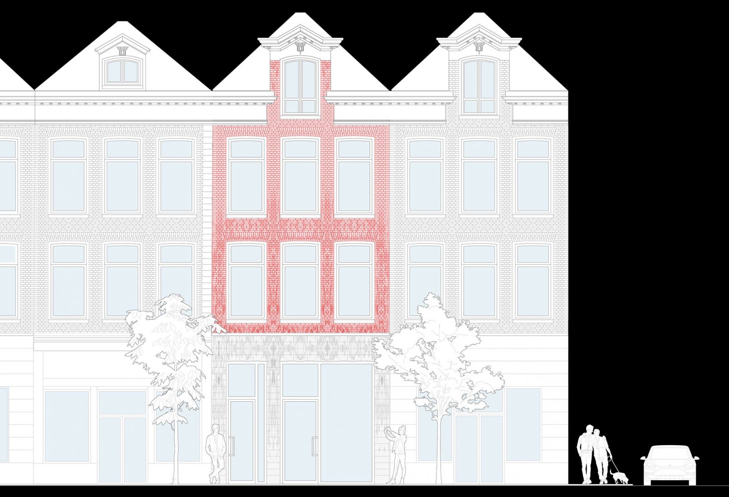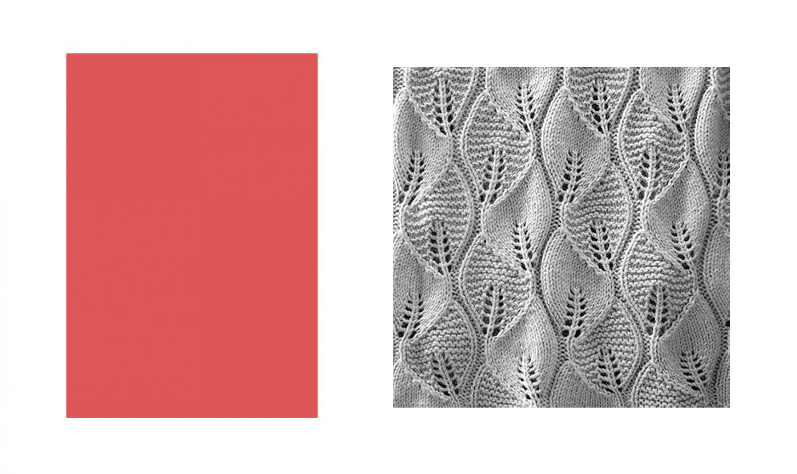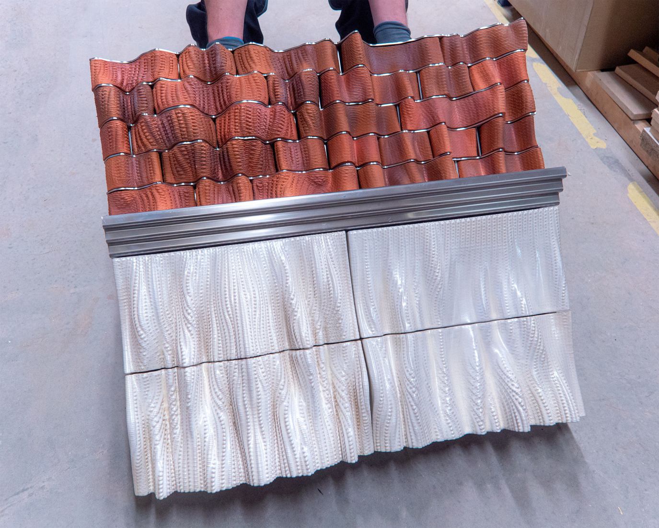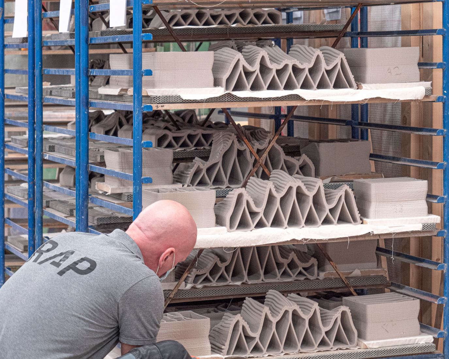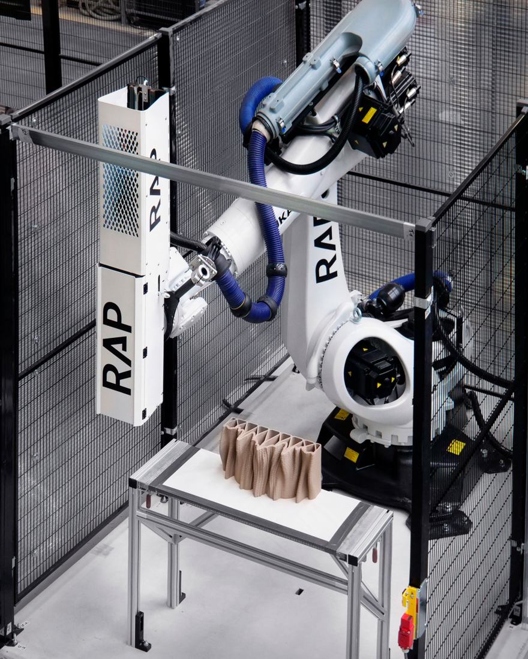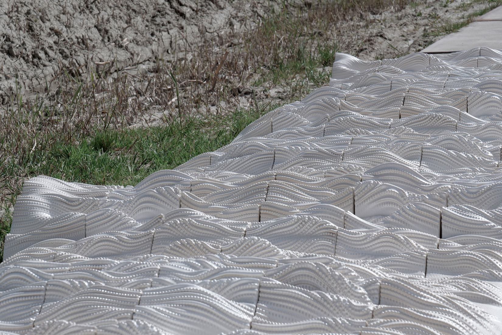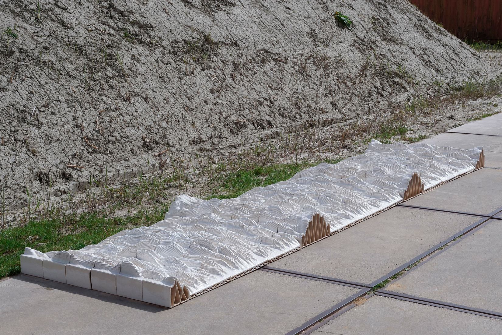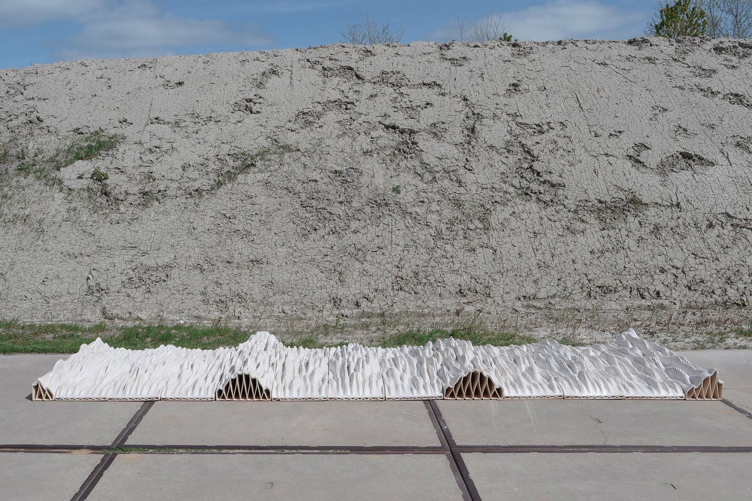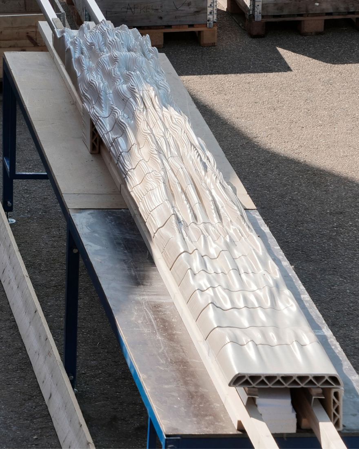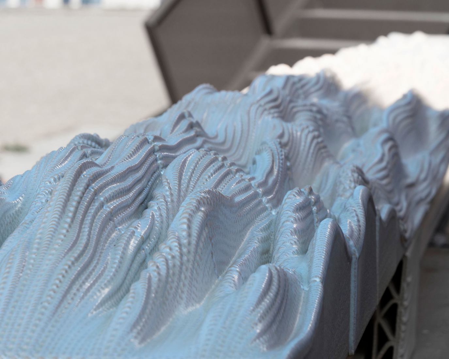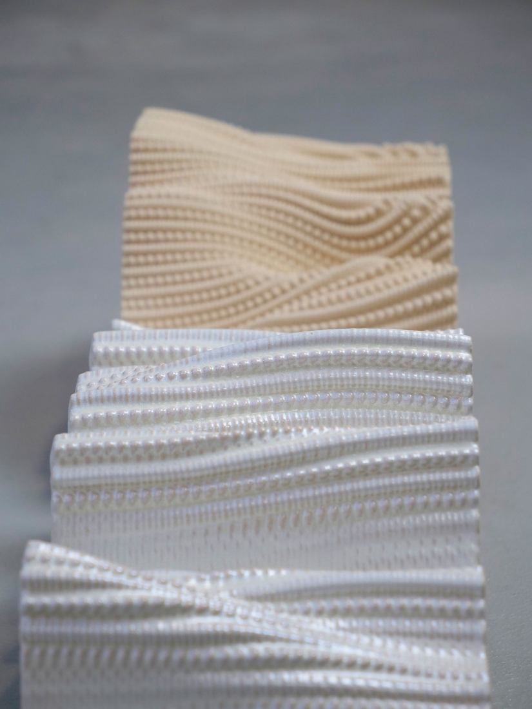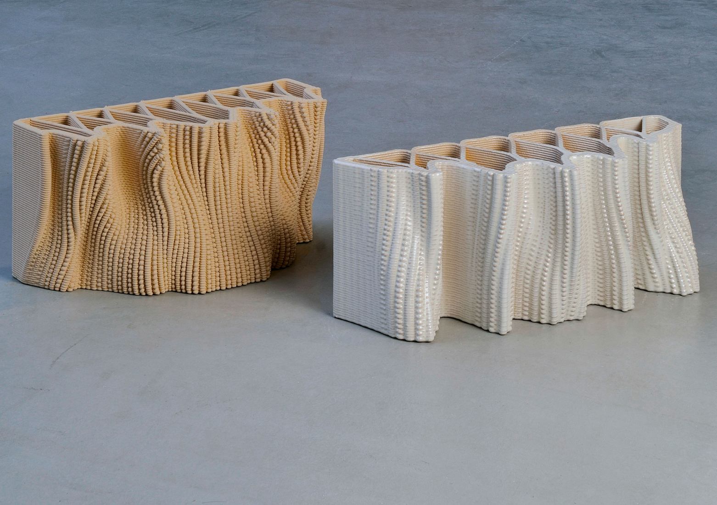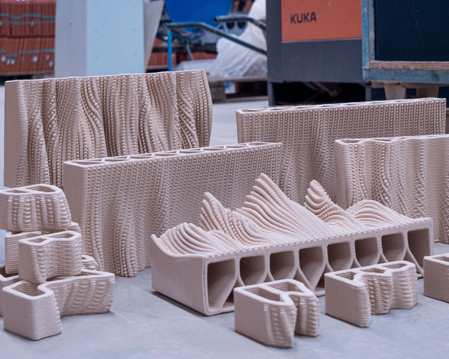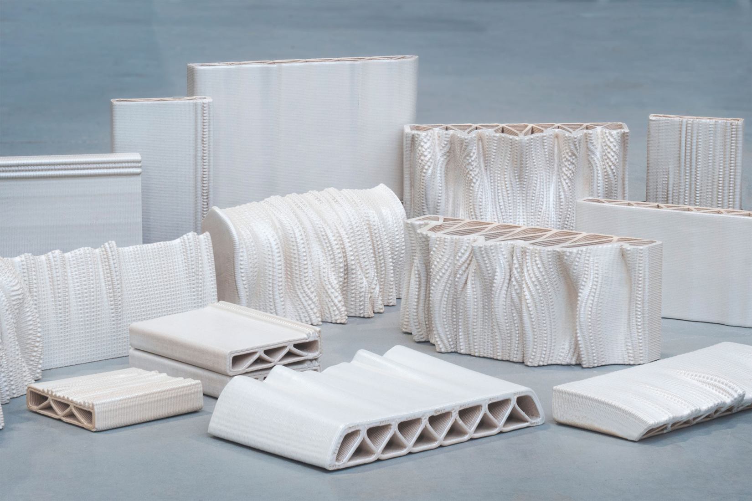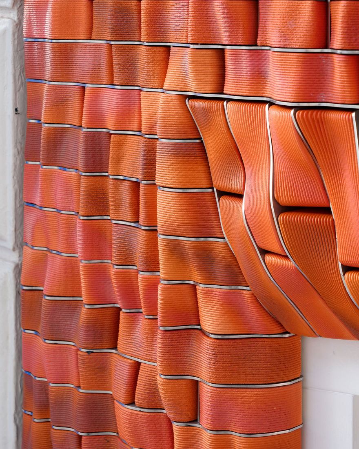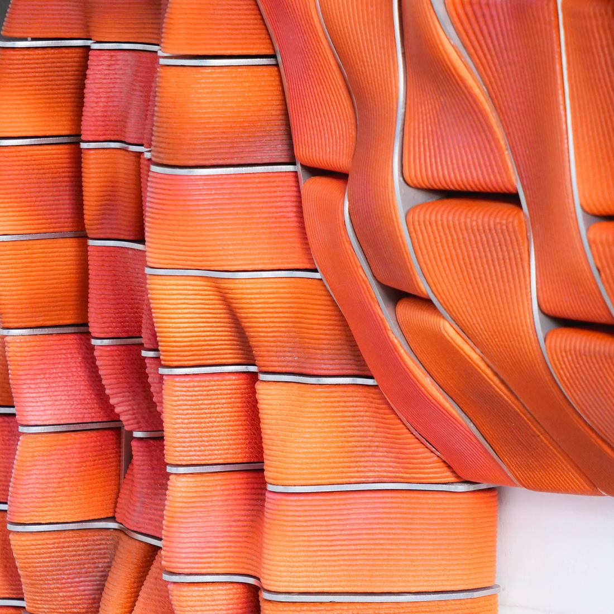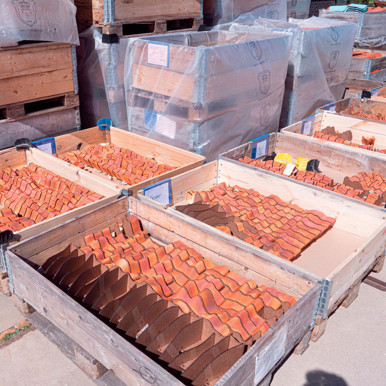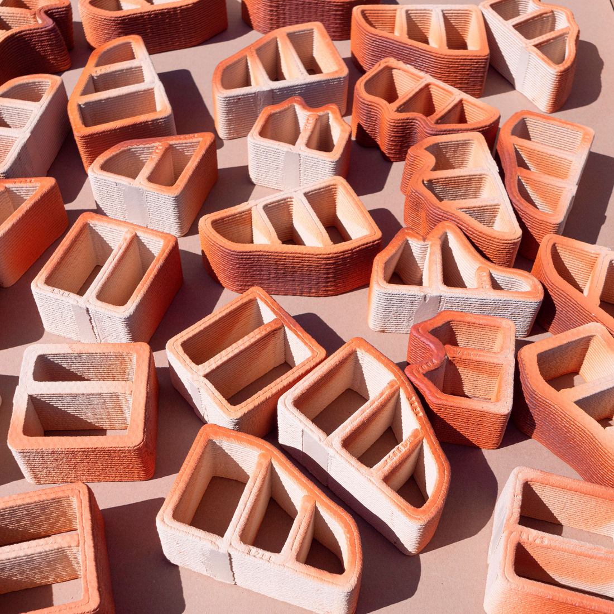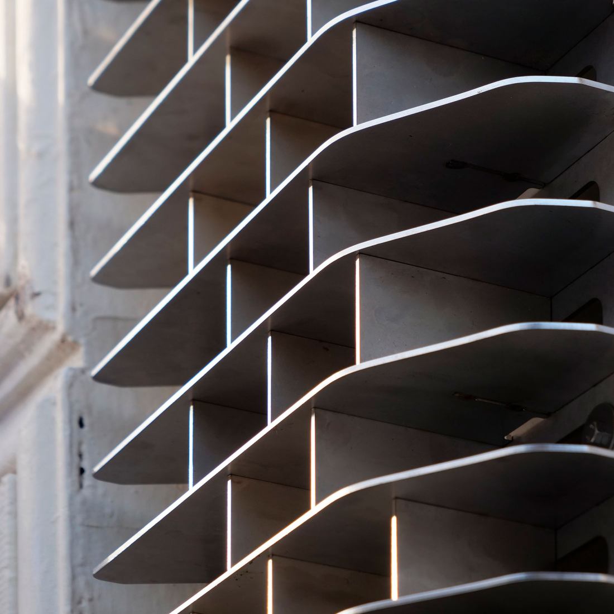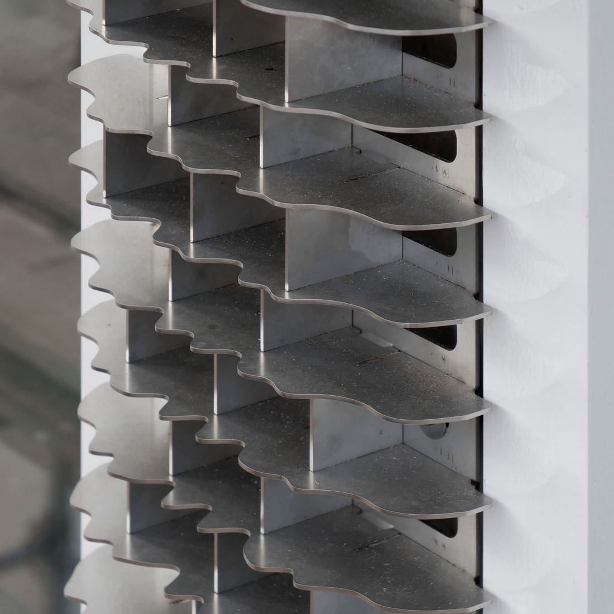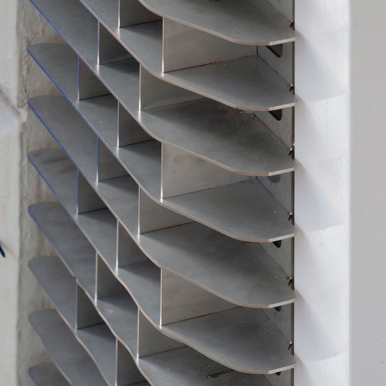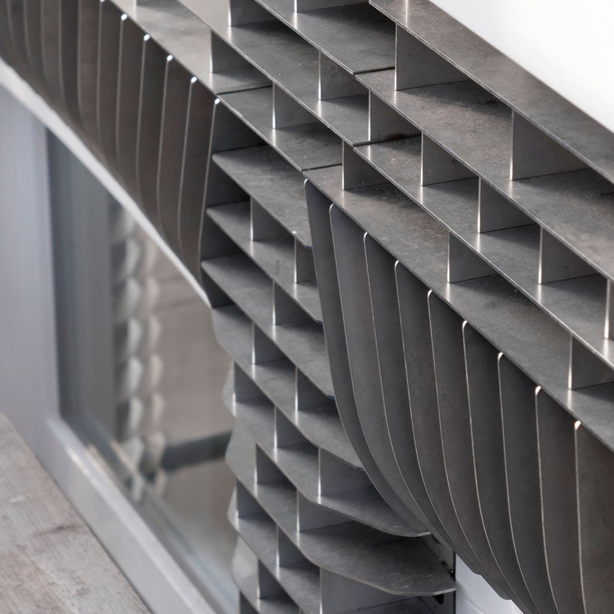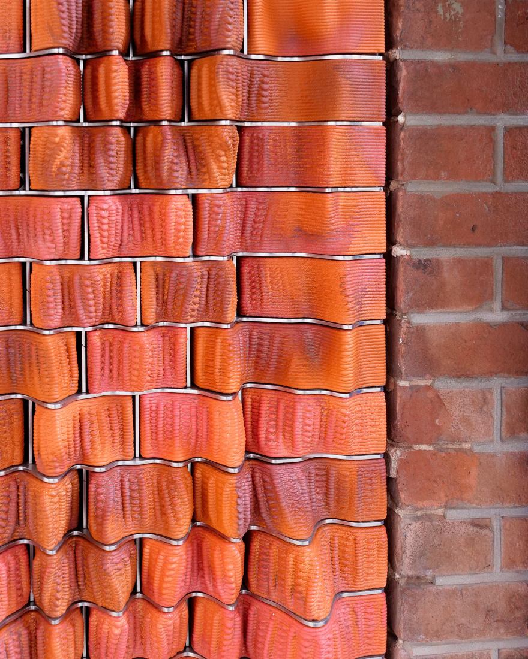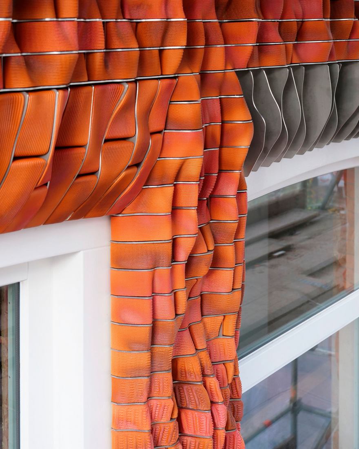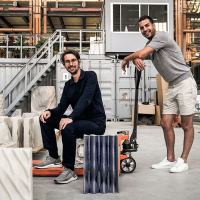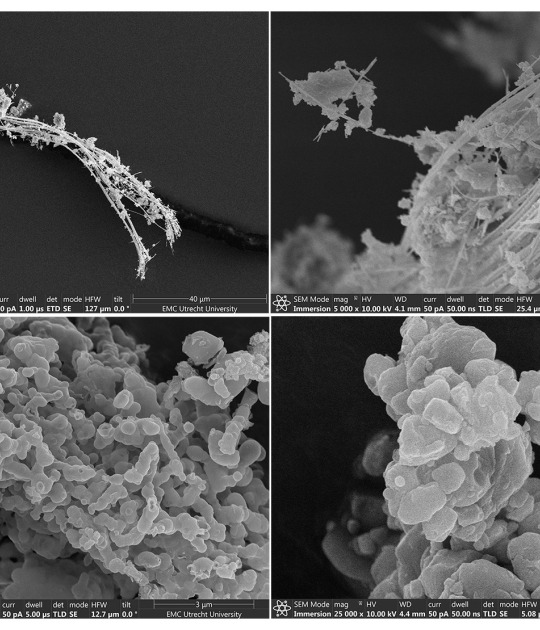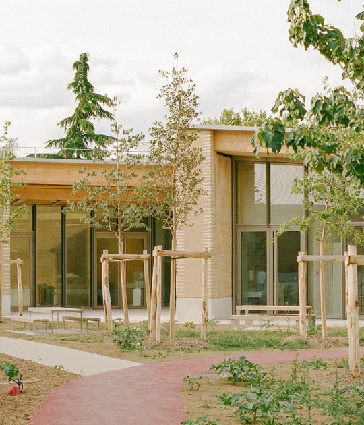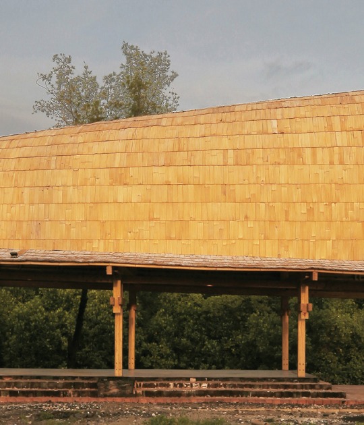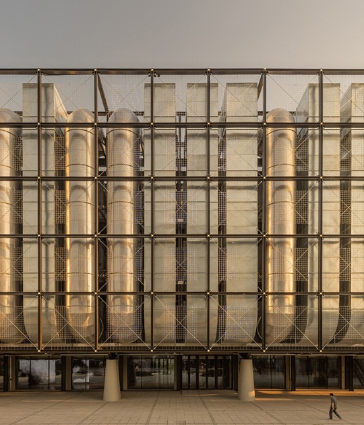The resulting design by Studio RAP, achieved through algorithmic design, 3D-printed ceramics, and artisanal glazing, is exciting and textural, inspired by the craft of knitting garments.
Innovating Algorithmic Design
Using digital design algorithms designed in-house, the Ceramic House explores a reinterpretation of the decorative qualities and design vocabulary of glazed ceramics in the historical city of Amsterdam.
Studio RAP has replicated the silhouette of the original facade, continuing the characteristic tripartite structure of the street and maintaining the overall character of the site. The scale, size, type, and color of the ornaments and materials are all carefully synced with the neighbouring buildings to allow a seamless integration of traditional and contemporary architecture.
The design of the façade features intricate layers inspired by textiles—elegant creases, interlooping yarns, and stitch patterns. Its organic, wave-like quality changes as viewers approach the design from different angles. Gradually, as the line of vision moves, new elements within the custom ceramic tiles are unveiled, resulting in a luxury boutique that harmonizes with its historical environment, while standing out among the surrounding buildings.

3D Printed Ceramic House by Studio RAP. Photograph by Riccardo De Vecchi.
Pioneering 3D-Printed Ceramic Tiles
Drawing inspiration from the Rijksmuseum, the national museum of the Netherlands celebrated for its diverse ceramic collection from across the globe, Studio RAP employs their in-house, large-scale 3D-printing technology to realize highly differentiated and algorithmically designed details. This innovative approach underscores Studio RAP's commitment to pushing the boundaries of architectural design. Studio RAP has developed a distinctive digital fabrication process over several years, including the creation of advanced robotic systems. The team of architects collaborates seamlessly with these robots to precisely craft intricate ceramic designs, showcasing the studio's commitment to excellence in architectural design.
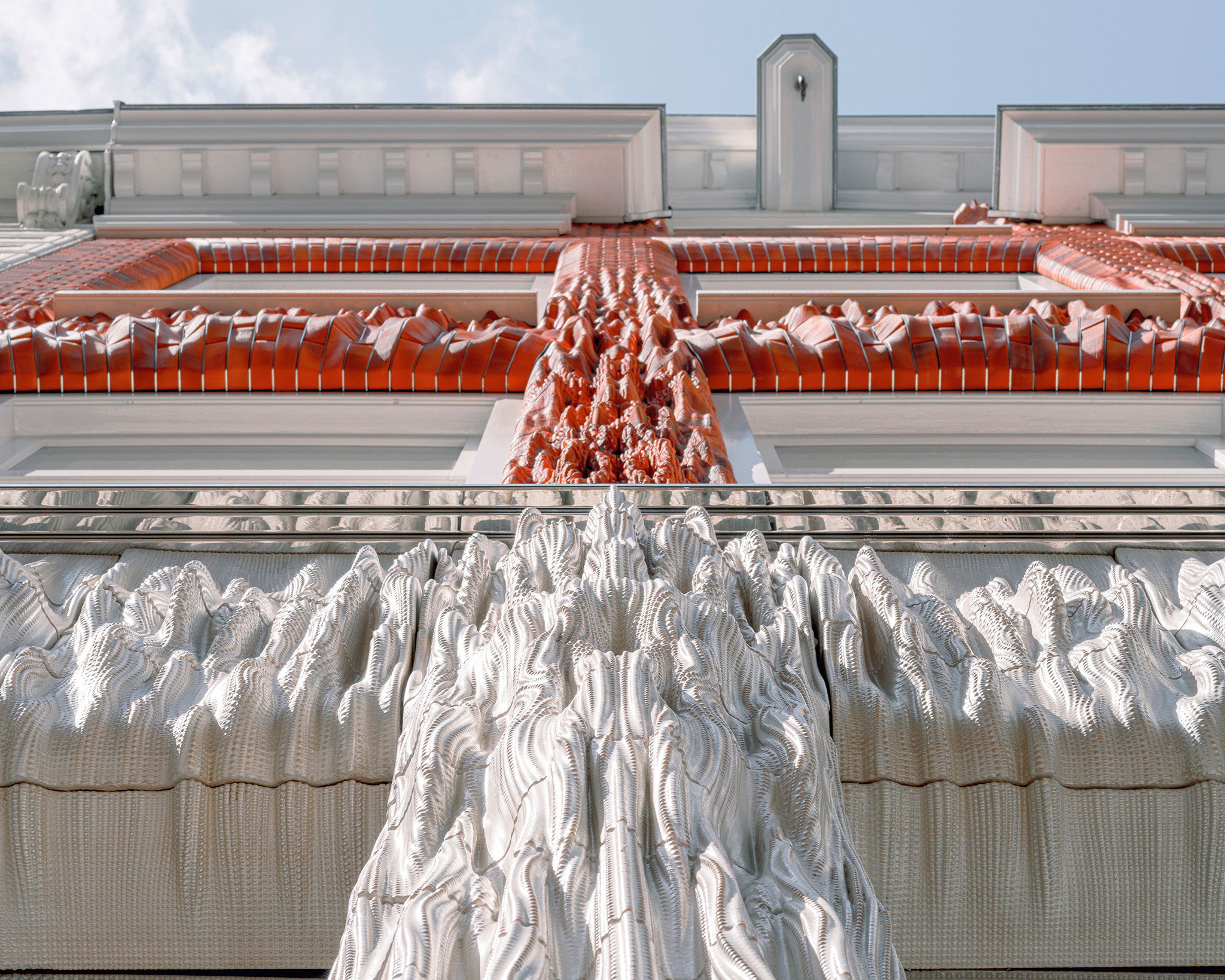
3D Printed Ceramic House by Studio RAP. Photograph by Riccardo De Vecchi.
Artisanal Glazing
At street level, the facade features large 3D-printed ceramic tiles, approximately 40x20cm each, glazed in pearl white, with a subtle touch of yellow, by Royal Tichelaar. These tiles are designed to be visually expressive at eye level, seamlessly transitioning to a flush alignment as they meet the ground, creating a harmonious and detailed aesthetic.
On the higher floors, the building facade showcases 3D-printed bricks glazed in three distinct shades of red. The bricks are composed alongside the original masonry cross bond and have abstract ornamentation that fades as they travel higher. These bricks are put into laser-cut stainless steel cassettes, referring to the original flushes.
Innovating Algorithmic Design
Using digital design algorithms designed in-house, the Ceramic House explores a reinterpretation of the decorative qualities and design vocabulary of glazed ceramics in the historical city of Amsterdam.
Studio RAP has replicated the silhouette of the original facade, continuing the characteristic tripartite structure of the street and maintaining the overall character of the site. The scale, size, type, and color of the ornaments and materials are all carefully synced with the neighbouring buildings to allow a seamless integration of traditional and contemporary architecture.
The design of the façade features intricate layers inspired by textiles—elegant creases, interlooping yarns, and stitch patterns. Its organic, wave-like quality changes as viewers approach the design from different angles. Gradually, as the line of vision moves, new elements within the custom ceramic tiles are unveiled, resulting in a luxury boutique that harmonizes with its historical environment, while standing out among the surrounding buildings.

3D Printed Ceramic House by Studio RAP. Photograph by Riccardo De Vecchi.
Pioneering 3D-Printed Ceramic Tiles
Drawing inspiration from the Rijksmuseum, the national museum of the Netherlands celebrated for its diverse ceramic collection from across the globe, Studio RAP employs their in-house, large-scale 3D-printing technology to realize highly differentiated and algorithmically designed details. This innovative approach underscores Studio RAP's commitment to pushing the boundaries of architectural design. Studio RAP has developed a distinctive digital fabrication process over several years, including the creation of advanced robotic systems. The team of architects collaborates seamlessly with these robots to precisely craft intricate ceramic designs, showcasing the studio's commitment to excellence in architectural design.

3D Printed Ceramic House by Studio RAP. Photograph by Riccardo De Vecchi.
Artisanal Glazing
At street level, the facade features large 3D-printed ceramic tiles, approximately 40x20cm each, glazed in pearl white, with a subtle touch of yellow, by Royal Tichelaar. These tiles are designed to be visually expressive at eye level, seamlessly transitioning to a flush alignment as they meet the ground, creating a harmonious and detailed aesthetic.
On the higher floors, the building facade showcases 3D-printed bricks glazed in three distinct shades of red. The bricks are composed alongside the original masonry cross bond and have abstract ornamentation that fades as they travel higher. These bricks are put into laser-cut stainless steel cassettes, referring to the original flushes.
