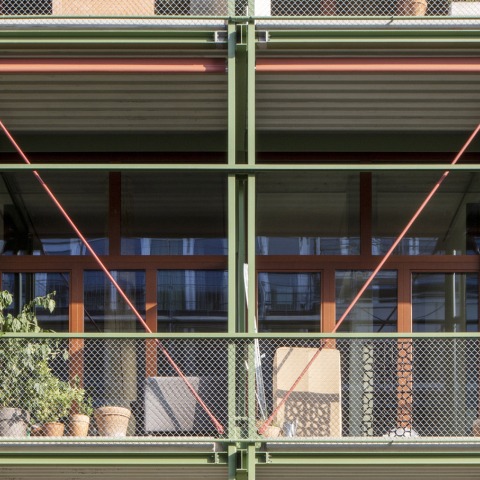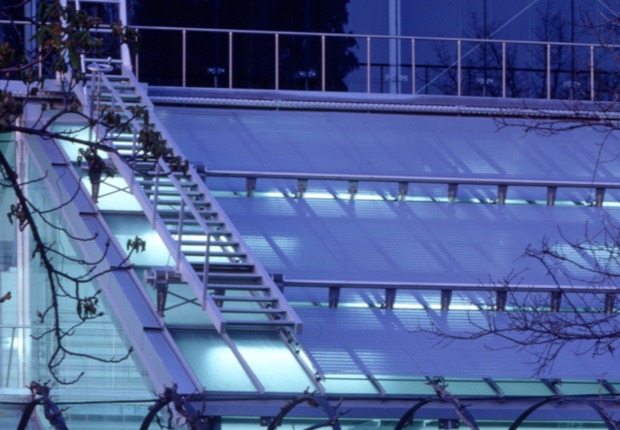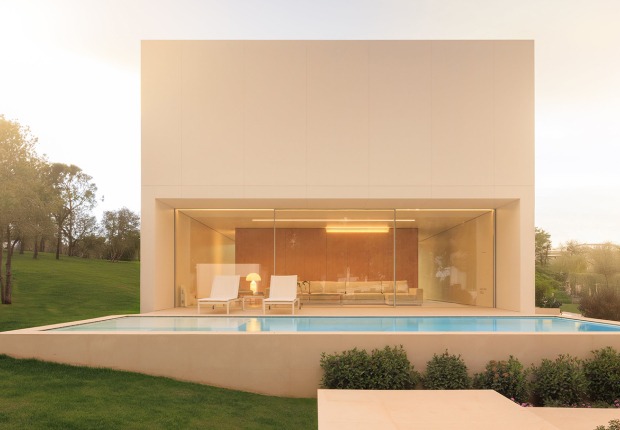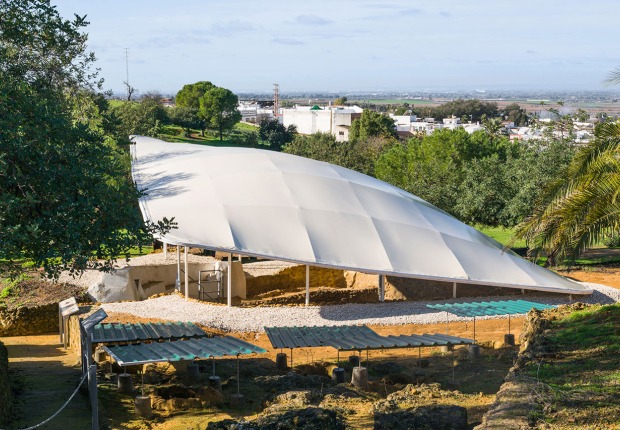The initial building, built in 1955 and with subsequent extensions, was dedicated to the storage and bottling of wines. The initial three floors, dedicated to wine bottling, had two large basements with 4 and 6 m ceiling heights in which the wine was stored in built-in tanks and barrels. The oversized structure was formed by a grid of enormous mushroom-shaped pillars that facilitated, in the 1970s, a growth of ten meters on two floors with a second steel structure.
The building renovation and the need to reduce its width to 17 m did allow the reuse of the concrete structure but, made it difficult to take advantage of the last added steel structure, as it was too deep to be used in a residential program, with greater demands of natural lighting and ventilation. The cut to the concrete structure eliminated the outermost pillars, which were replaced by new fir trunks, set back 1 m. of the facade.

Transformation of Coop Wine Storage into Housing by Esch Sintzel Architekten. Photograph by Paola Corsini.
The architects added a third basement on one side as an underground parking lot with 50 spaces for cars and bicycles and another as the necessary shelters in Switzerland that residents can use as shelters in peacetime.
On the rest of the floors, 64 apartments of different sizes were planned, 1.5 and 7.5 rooms. On the ground floor, the apartments have access to a garden and are accessed through some "rues interieures". You can access the next two floors via four stairs from this floor. On the fourth floor and taking advantage of the change in structure, the typologies of the homes are changed and the duplex apartments are located. The top floor offers a garden space for the community.

Transformation of Coop Wine Storage into Housing Building by Esch Sintzel Architekten. Photograph by Paola Corsini.
Project description by Esch Sintzel Architekten
Existing columns as protagonists.
The mighty existing columns of the former Coop wine storage in Basel's Lysbüchel neighbourhood impressively tell the story of the building's history. They are the most striking elements of the existing structure and form an important design starting point.
To keep their effect tangible despite the small-scale nature of the new residential use, they are exposed and staged in various ways: In the apartments, which span the width of the building, their bulky monumentality is an experience in itself – whereas in the two 'rues intérieures' (internal streets), that run lengthwise through the building, they appear as a sequence.

Transformation of Coop Wine Storage into Housing Building by Esch Sintzel Architekten. Photograph by Paola Corsini.
The city in the house.
Thus, the columns also form the starting point for the internal organization of the house: the actual urban development is defined by the existing building - but along the 'rues intérieures', a city within the house takes shape. This internal system not only provides access to the stairwells, the communal rooms, and the laundry rooms, but it also enables a variety of apartment typologies (1.5 to 7.5 room apartments) for all generations and lifestyles.
On the mezzanine floor, the domestic sphere links up with the urban one – here the inner street opens into the transverse entrance halls and invites one into the house via stairs and ramps. The commercial spaces and the café are located at ground level at the heads of the building, directly addressing the city. The network of paths finds its end in the community room and the collective roof terrace.

Transformation of Coop Wine Storage into Housing Building by Esch Sintzel Architekten. Photograph by Paola Corsini.
Ecological responsibility.
In addition to the design-defining expressiveness of the existing columns, ecological sustainability also motivates the careful treatment of the existing structure. In this case, 42% of the building's grey energy was saved by using the old structure. The photovoltaic system and the groundwater heat pump make the building two-thirds self-sufficient in total energy consumption.














































































