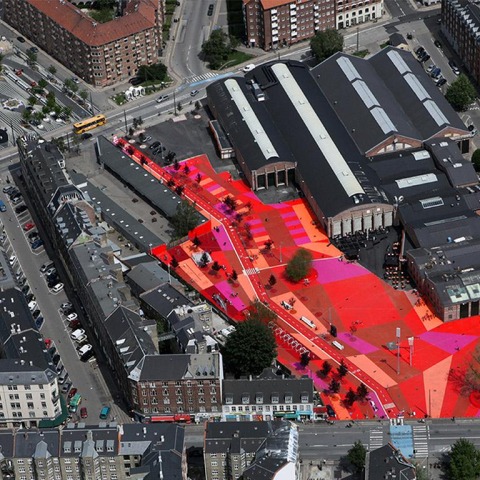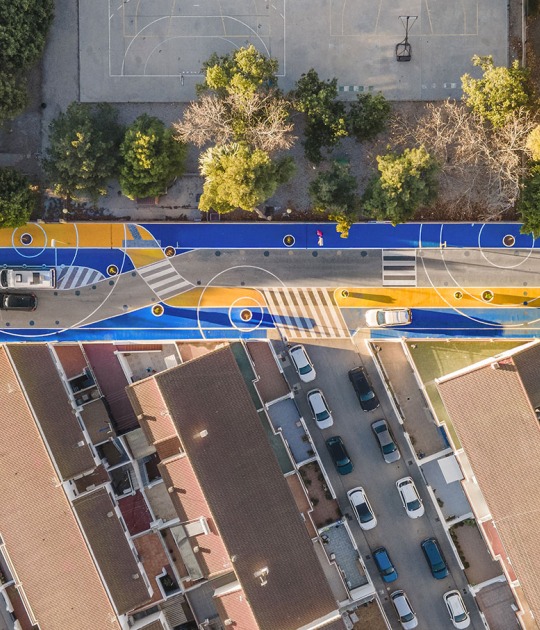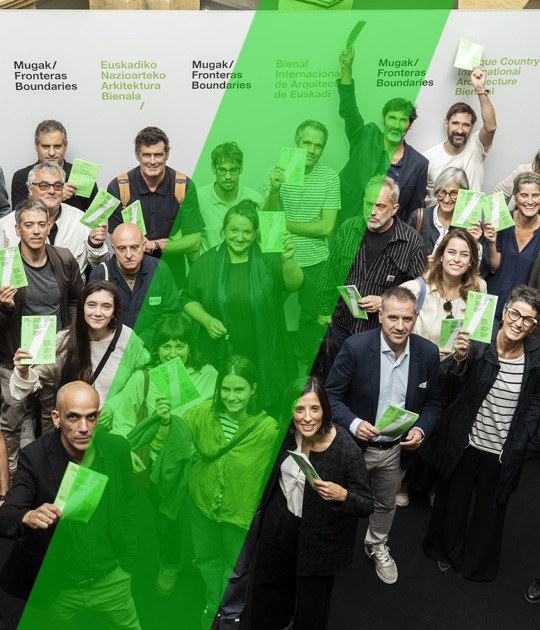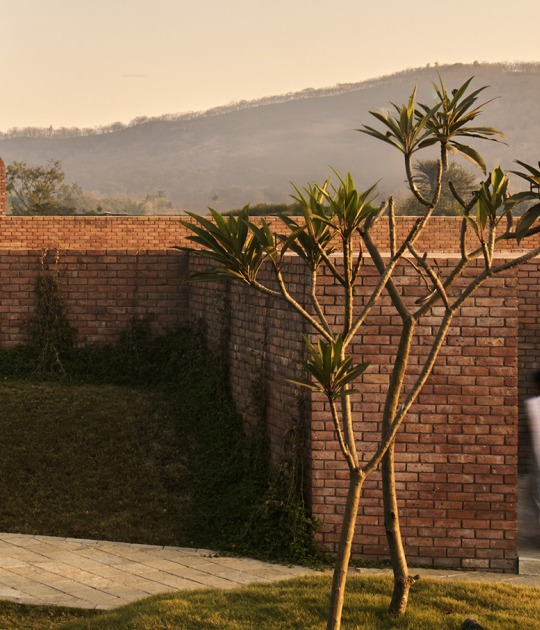Office / Architect
TOPOTEK1 / Martin Rein-Cano, Lorenz Dexler. www.topotek1.de
SUPERFLEX / Jakob Fenger, Rasmus Nielsen, Bjørnstjerne Christiansen. www.superflex.net
BIG - BJARKE INGELS GROUP / Nanna Gyldholm Møller, Mikkel Marcker Stubgaard, Bjarke Ingels. www.big.dk
City / Country
COPENHAGEN / DENMARK
Programme
LANDSCAPE
Superkilen is a 30,000 m² urban space that cuts through one of the most ethnically diverse and socially challenged neighbourho sods in Denmark. The project possesses all that typically makes up a modern park with trails for pedestrians and cyclists, connections to local transport and outdoor recreation spaces along with a market space and games areas. Superkilen is a park reflecting diversity. The project is intended to celebrate the neighbourhood’s multi-cultural heritage and unite everybody in one global neighbourhood. Rather than plastering the urban area with traditional Danish design the team decided to gather the local intelligence to create a display of global urban best practice when it comes to urban furniture. The project is conceived as a giant exhibition of urban best practice - a collection of global objects from the 62 home countries of the local inhabitants. These objects range from exercise gear from Muscle Beach in LA to sewage drains from Israel, palm trees from China and neon signs from Qatar and Russia. Each object is accompanied by a small stainless plate inlaid in the ground describing the object.
The conceptual point of departure is the division of Superkilen into three main zones: the red square, the green park and the black market. The red square becomes an area for sports activities, the green park a grassy children’s playground, and the black market a food market and picnic area.
To create better and more transparent infrastructure throughout the neighbourhood, the current bike paths have been re-organised and new connections linking to the surrounding neighbourhoods have been created as part of a greater infrastructure plan. The desire from the residents for more nature and green space is met through a significant increase in vegetation and planting throughout the whole neighbourhood.





























