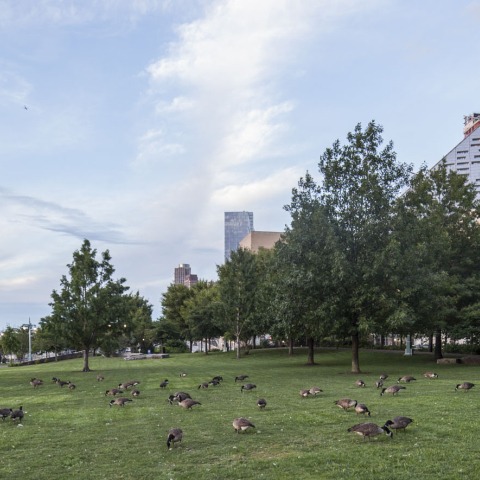As Zamorano shows us, the building is arranged around a courtyard with a unusual form that has pyramidal volume. Acording the developer and architect, on a 2011 statement "The proposed rezoning, along with the new and modified special permits, would allow for a mixed-use building with residential, commercial office, retail, community facility, and parking uses. This development would provide new residential uses—including affordable housing units—in the neighborhood, complement the existing residential use on the eastern portion of the block and in the surrounding area, and revitalize the vacant portions of the project block."
Amenities for occupants include an indoor basketball court, swimming pool, fitness centre and screening room, while 45,000 square feet (4,180 square metres) of retail space is spread across the ground floor.












































