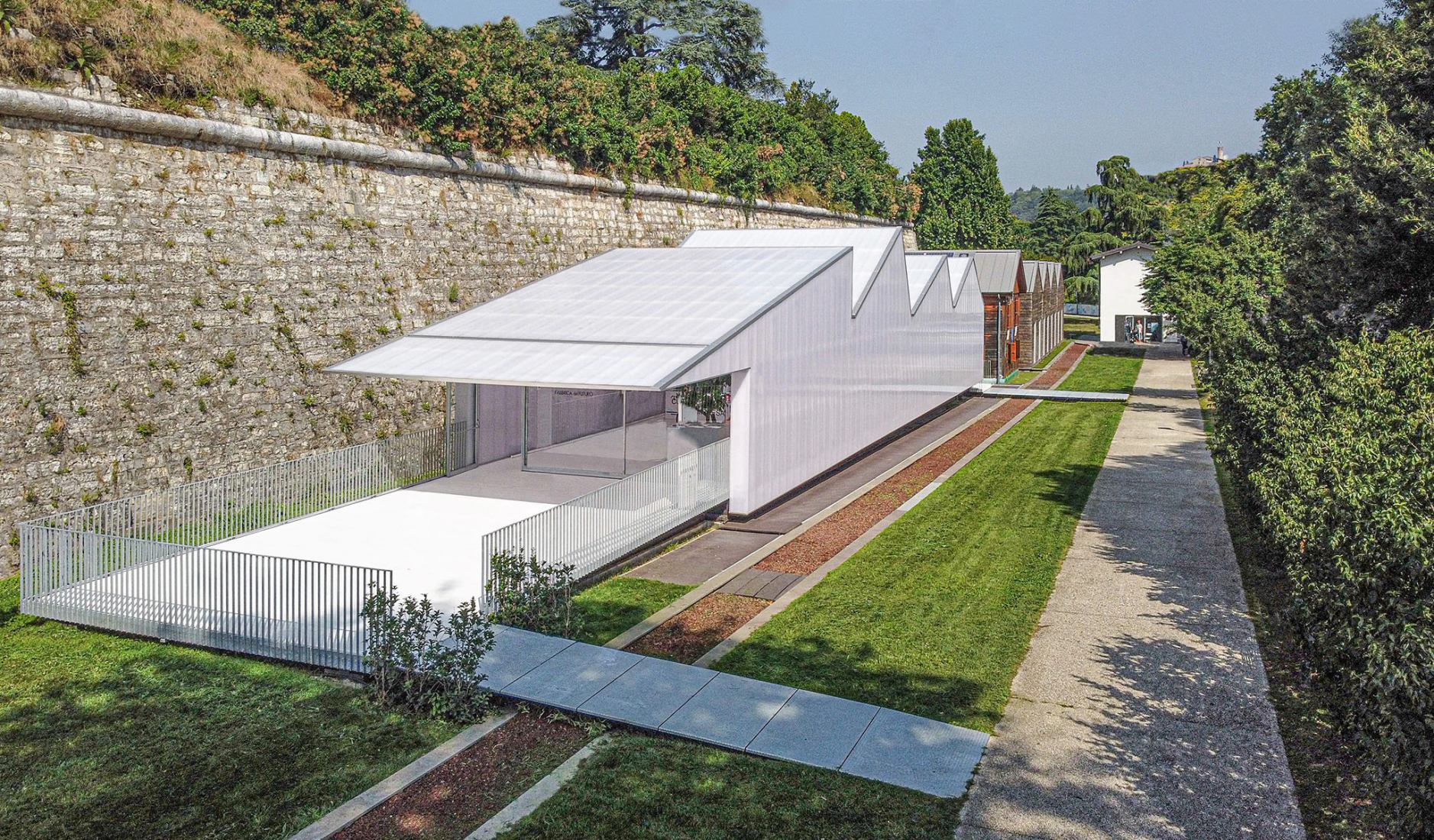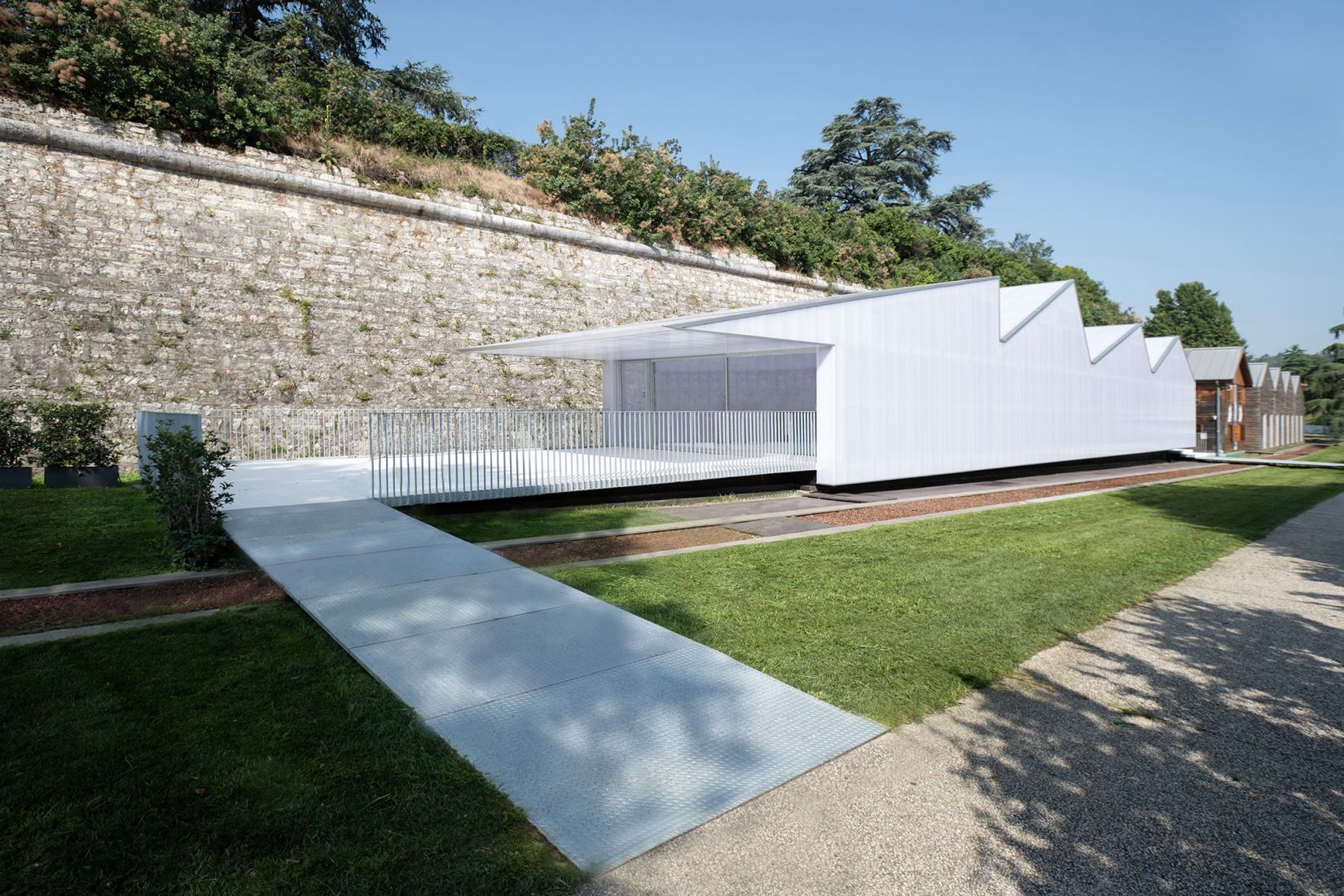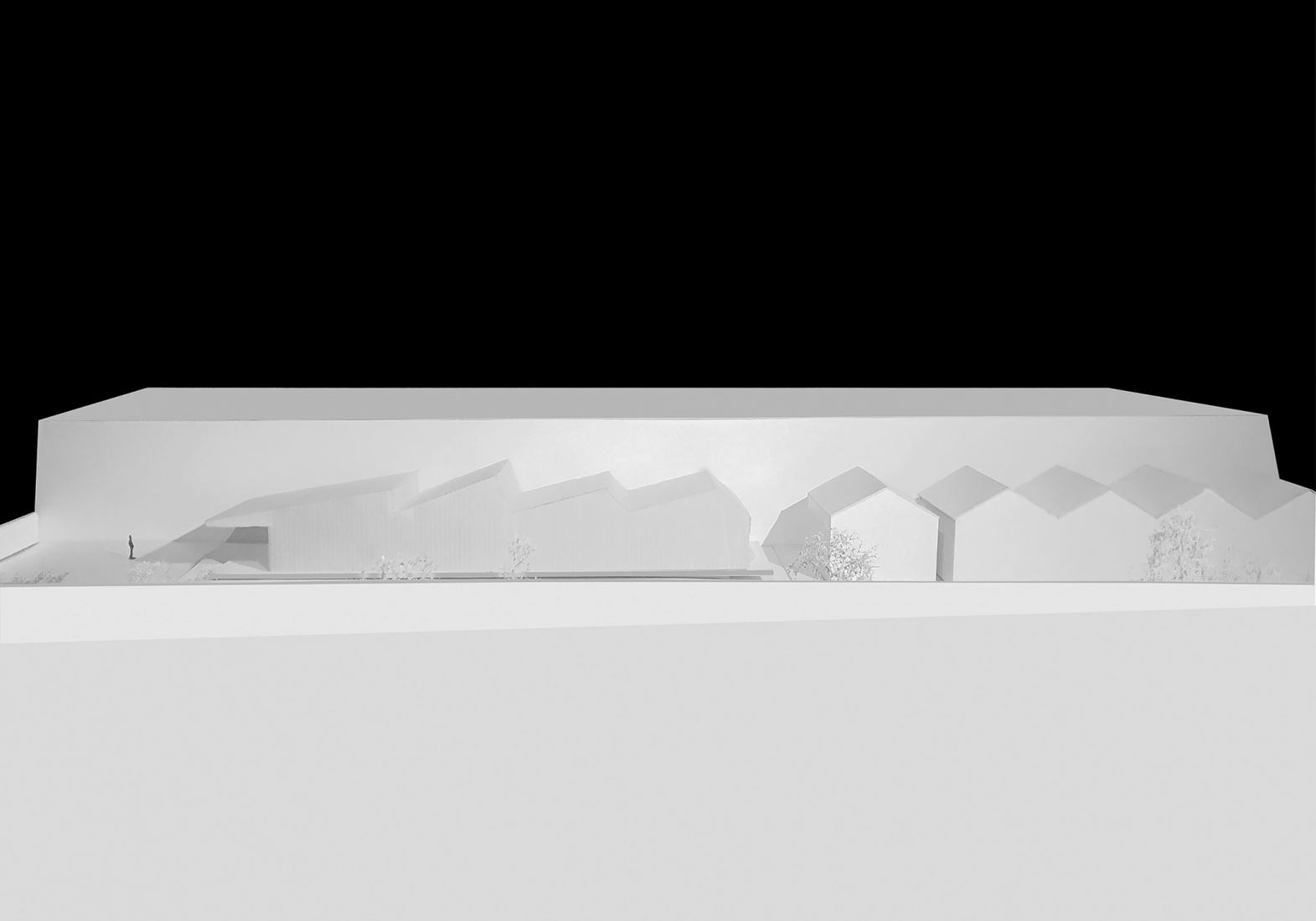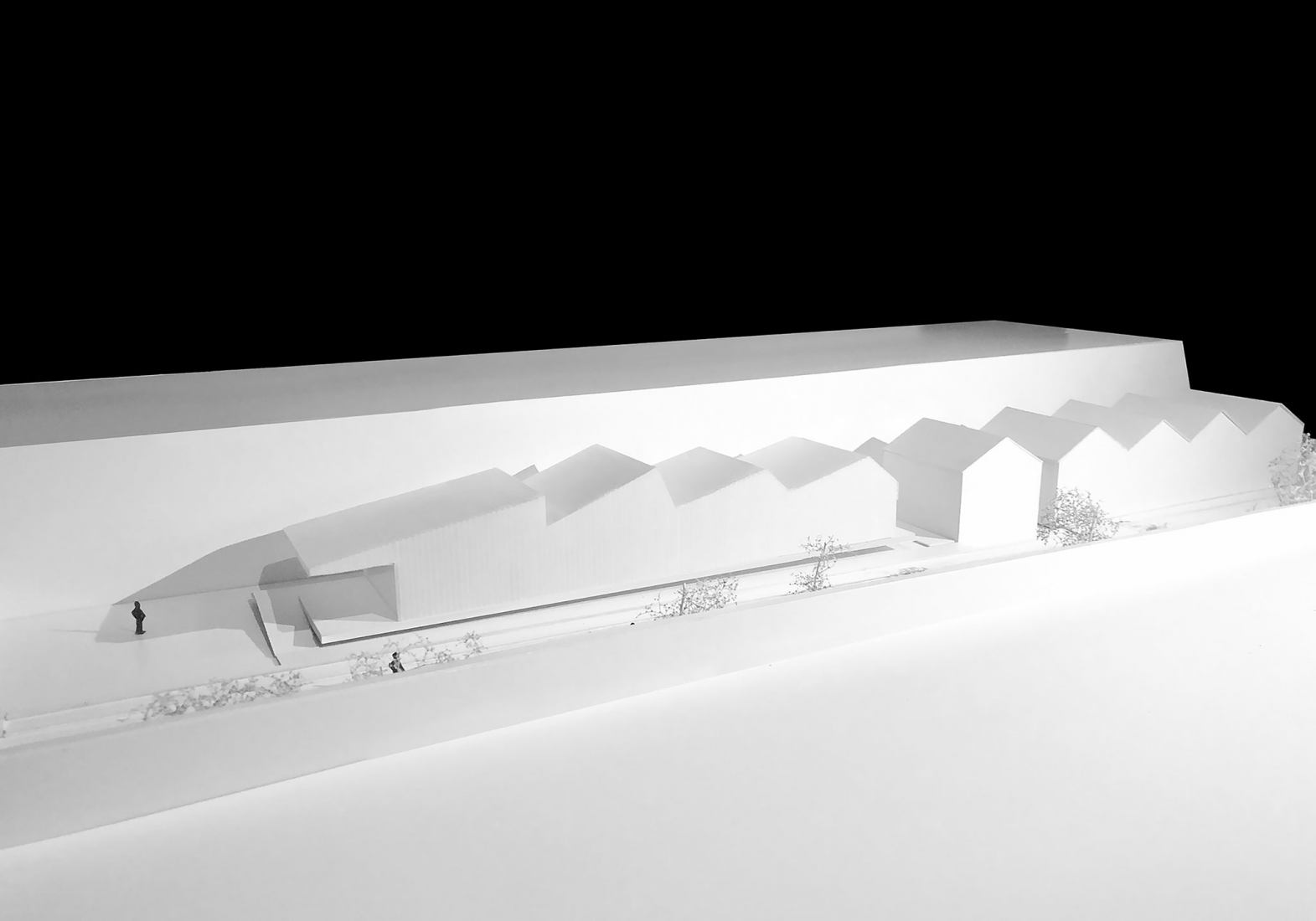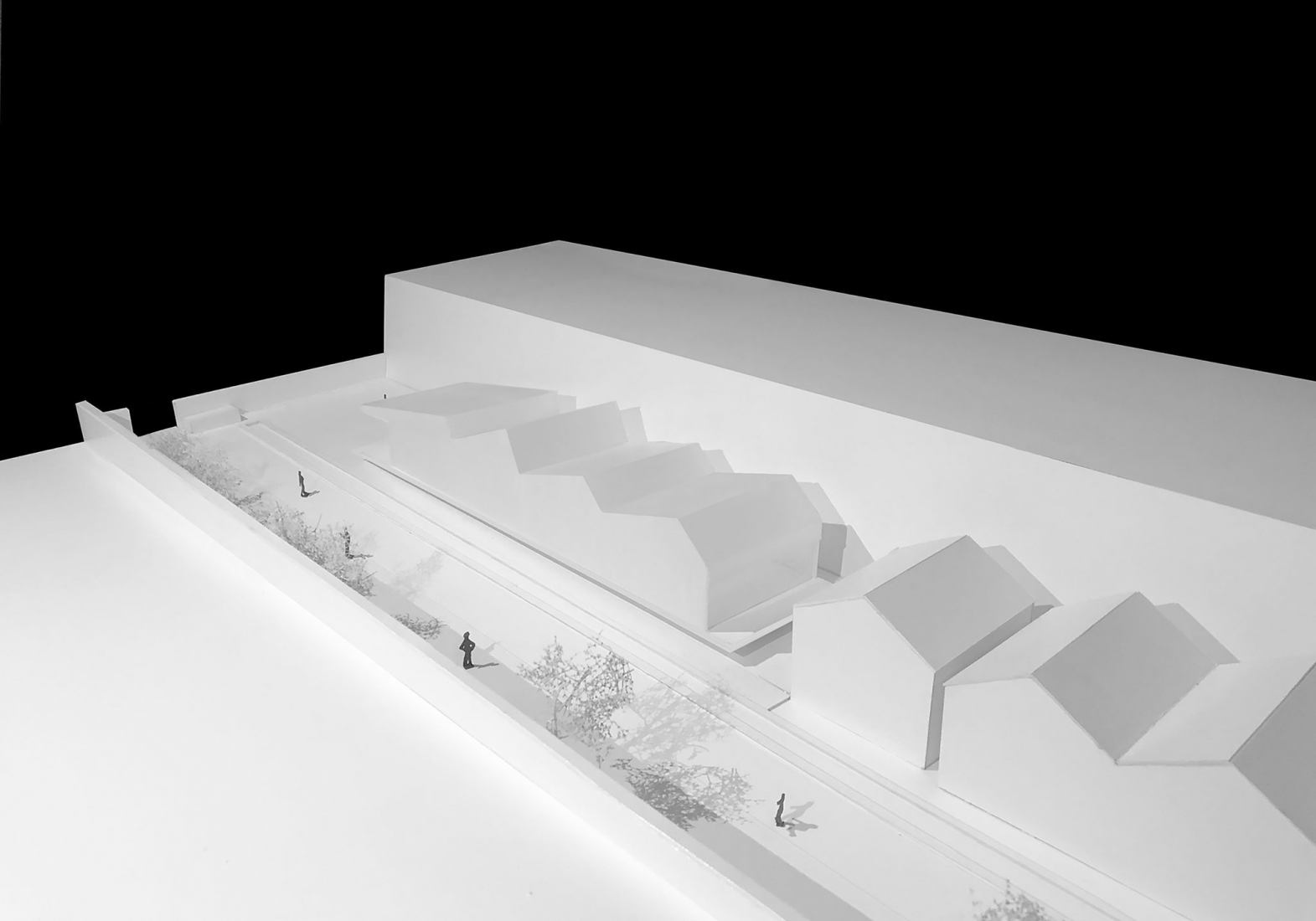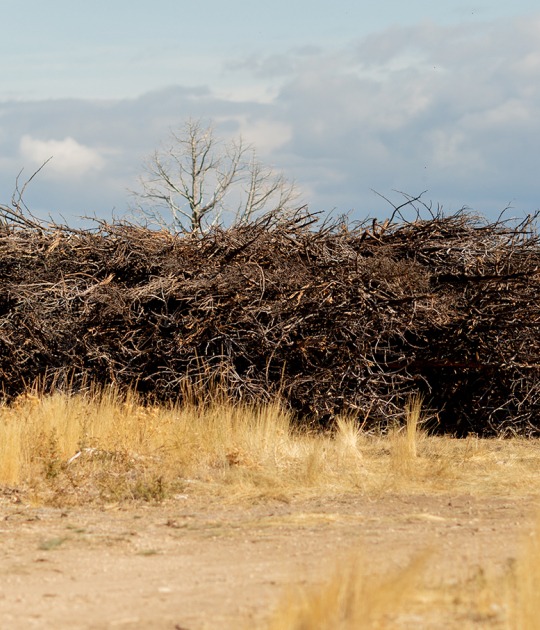The construction of the building is carried out with a structure of wood and recycled polycarbonate. This allows it to be removable and translucent so that during the day the light will enter evenly and at night it will transform into a kind of flashlight.
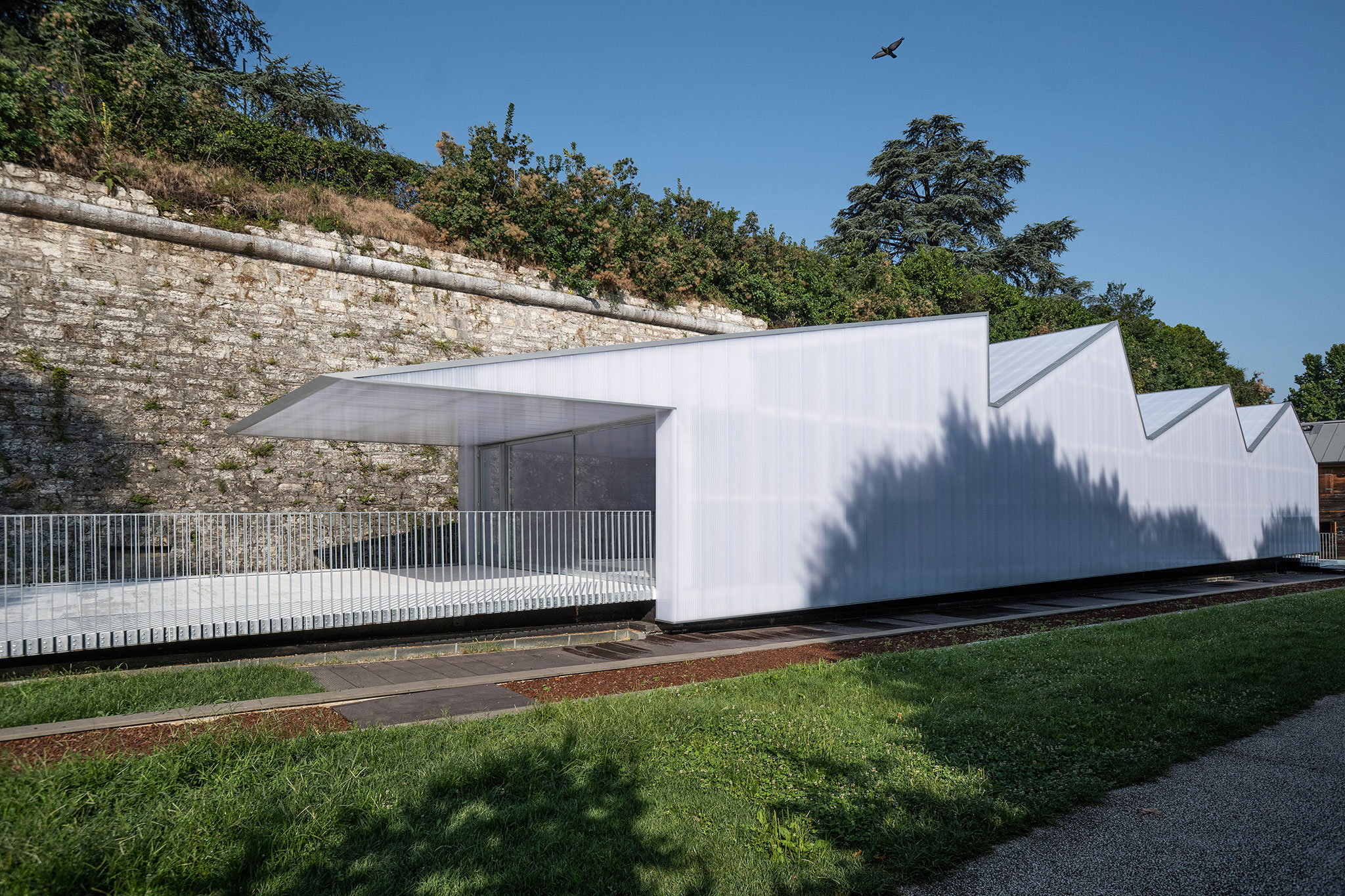
Factory of the Future by ARW Botticini+Facchinelli. Photograph by Rosamaria Montalbano.
Project description by ARW Botticini+Facchinelli
The project aims to define a building that is simultaneously linked to the characteristics of the site in which it is located, and to a sort of ideal ”factory of the future”.
This process takes place by recovering the memory and the shape of the sheds, which are also present in the adjacent building, but also by creating a translucent, almost immaterial architecture to symbolize contemporary production made up of ever lighter and more sustainable goods.
Another central element is the construction made with an ”off-site” wooden structure and recycled polycarbonate. For this reason, architecture can be disassembled and reassembled.
A fundamental aspect is the light which spreads homogeneously inside during the day and at night transforms the volume into a sort of magic lantern.



