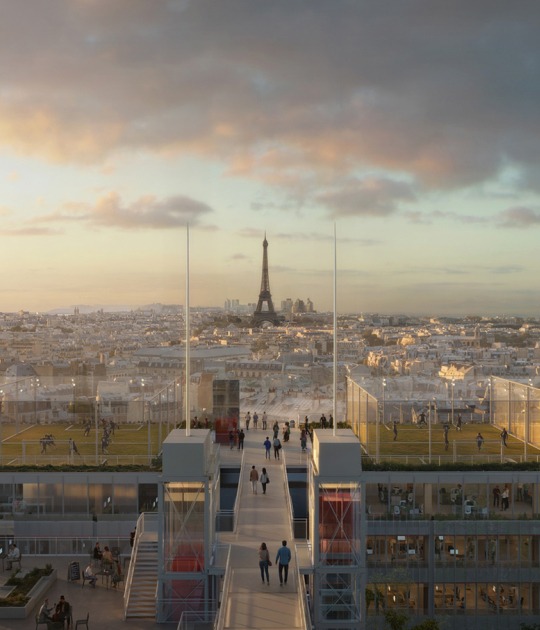ODDO architects is inspired by the spatial experience of traditional Vietnamese terracotta brick kilns, for the conception of the cylinders. The cylinders are drilled and suspended from the reinforced concrete slab of the upper floor, and in turn, are structurally supported by T-columns.
The construction of these cylinders is carried out with wooden blocks, assembled by careful joining by the dry method so that the wood can expand and work according to the changes in humidity, quite common in the climate of Hanoi.
Description of project by ODDO architects
The capital of Vietnam - Hanoi is a fast growing city in all aspects typical for dynamic Southeast Asian region. With increasing urbanization and population, currently approximately 8 million people in Hanoi, the number of high-rise buildings in the city will certainly be significantly growing. The location of the newly designed restaurant is a high density area of high-rise buildings with offices and residential dwellings along with a large number of major roads connecting the neighbouring cities.
Restaurant is located in the ground floor of the high-rise building called Landmark 72. Pizza 4P'S brand is part of a smaller chain of restaurants with a high reputation of the quality in Vietnam founded by Japanese owners. Very caring about the quality of food and customer service, for instance they grow their own organic vegetables and make their own cheeses in the central Vietnam for their restaurants.
One of the main conceptual goals of the restaurant was the sensational separation from the monotonous conventional space and creating place where the customers forget about the surrounding commerce of a high-rise building. One of the advantages of the space was the generous ceiling height of 5 meters which helped to enhence the subsequent design.
Suspended and supported perforated vertical cylinders in different height levels providing zones for seating. Another intention was to impact visitor's mind applying ingenious composition of levitating cylinder volumes. Conceptual inspiration of cylinders arose from the spatial experience of traditional kilns for firing Vietnamese terracota bricks.
Pizza 4P'S restaurant is arranged with seven wooden cylinders of different sizes. These cyllinders are anchored and suspended from the reinforced concrete slab of upper floor and structurally supported by T- columns as well. This system allows rhythmic highlighting of the restaurant space and at the same time maximazing usable area for a larger number of customers.
The construction of these cylinders is built of wooden blocks similar in size to traditional bricks in northern Vietnam. Wooden blocks assembled together by using careful joints by the dry method without gluing so that the wood can expand itself and work according to changes in humidity. Changes in humidity and temperature are quite common for Hanoi´s climate. In case of need this installation method will allow the material to be reused at another location.
A combination of local traditional materials such as wood - a local species of fast-growing acacia, rattan, tanned wood surfaces, sanded terrazzo, steel elements, etc. are low cost and local common materials. The restaurant interior was partially equipped with renovated and customized older furniture from one already terminated restaurant in Hanoi. One of the most distinctive furniture element is a long dining table for 12 people made of reinforcement steel bars in the shape of structural stirrups, wood-concrete supporting legs and glass top to expose table structure underneath.

















































