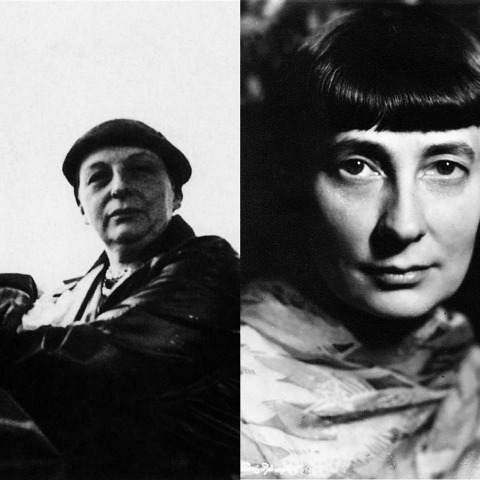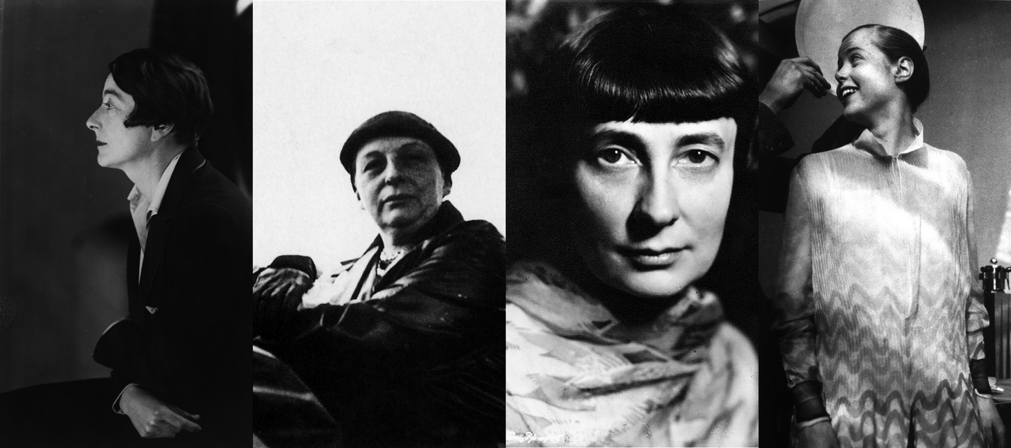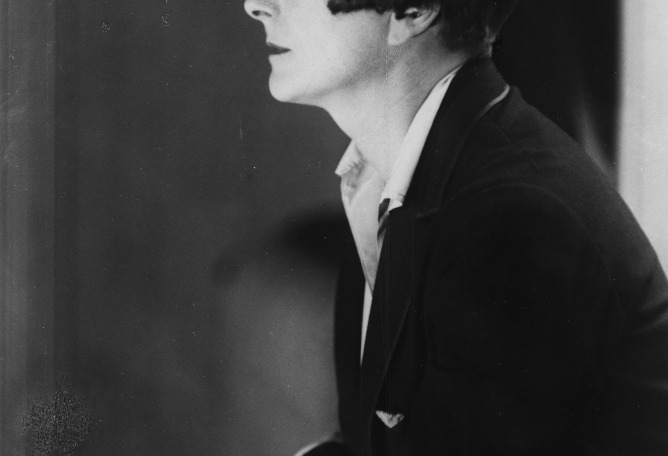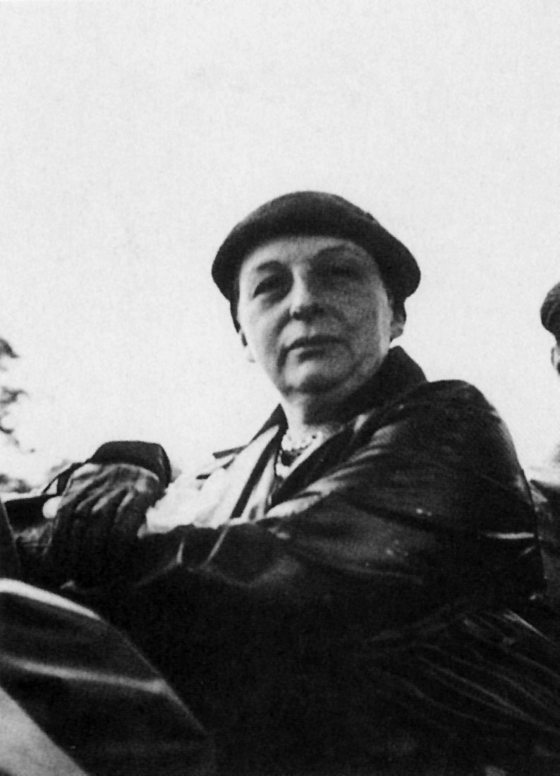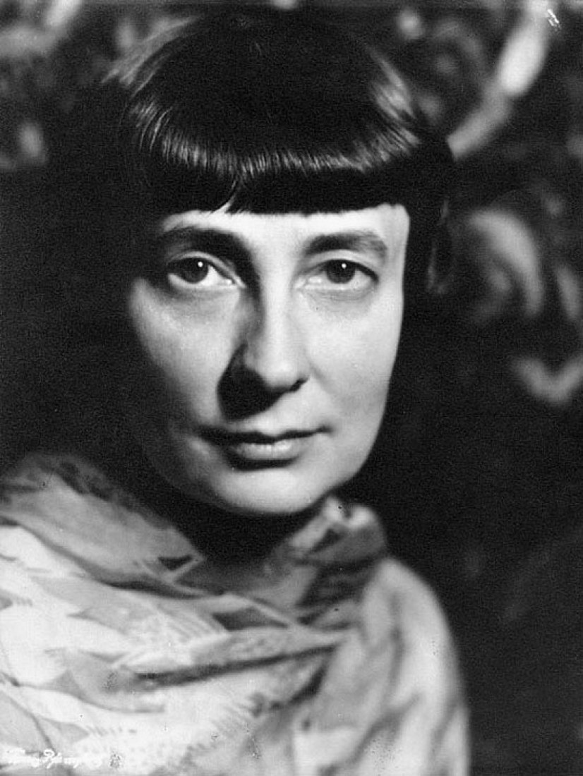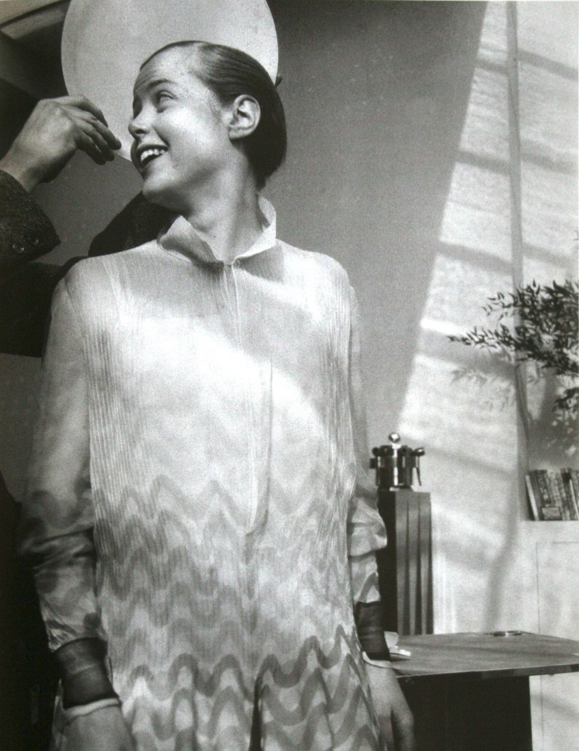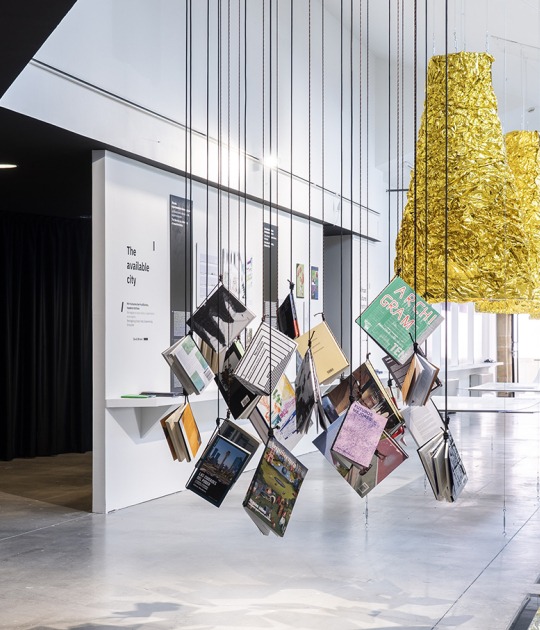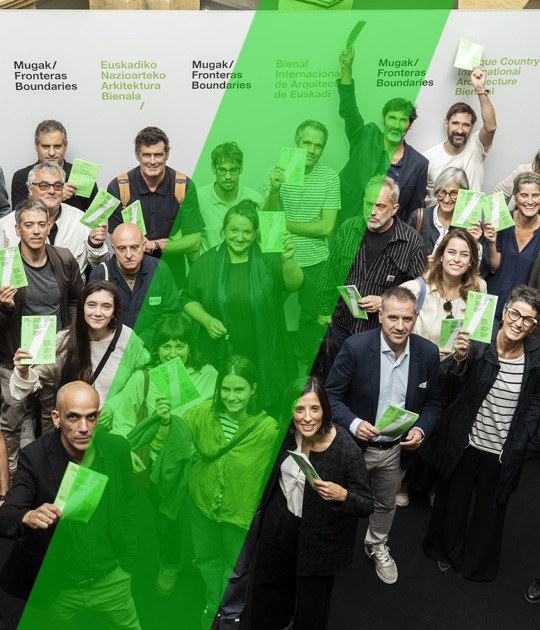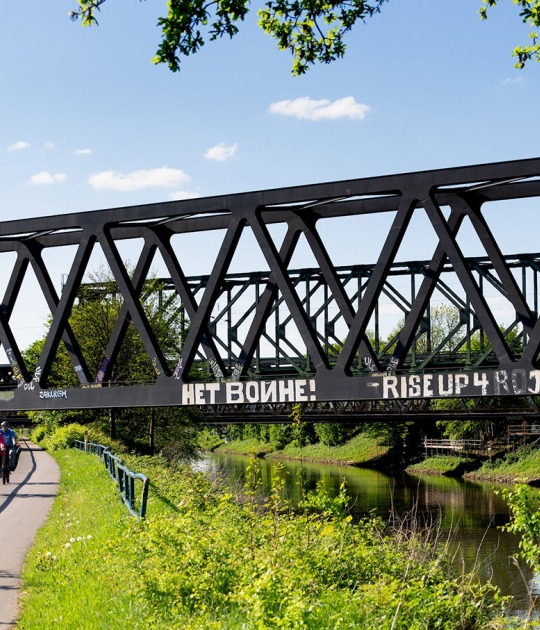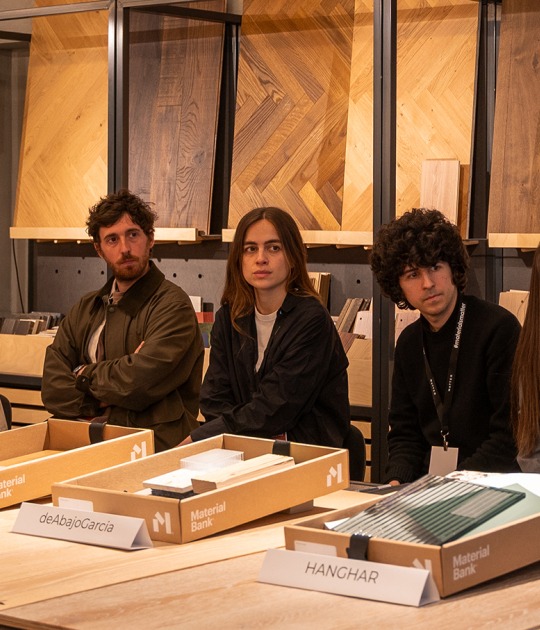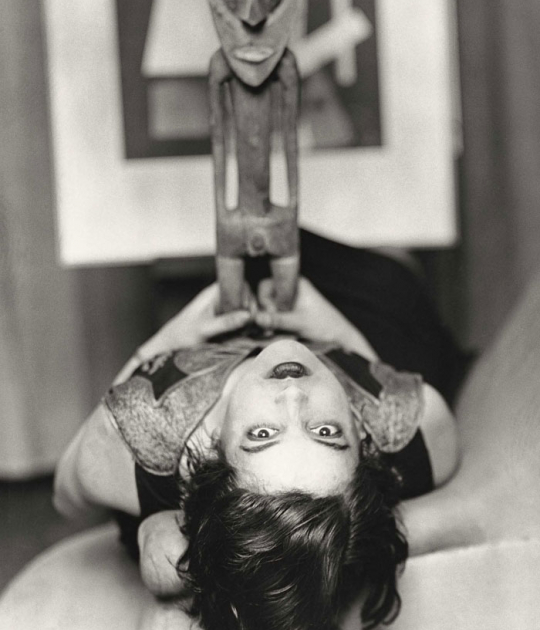En las trayectorias profesionales de estas cuatro arquitectas aparecen colaboraciones con las grandes figuras del momento, como Le Corbusier, Mies van der Rohe o Ernst May, cuyos nombres en ocasiones han podido eclipsar la obra y talento de ellas. Hasta el último siglo la educación y la laboriosidad femeninas estuvieron delimitadas por las paredes del hogar, por lo que los logros de estas cuatro pioneras de la arquitectura, que trazaron nuevos límites y levantaron cimientos, diseñaron interiores y exteriores de nuevos modelos de casas y edificios, fueron cruciales para la nueva proyección de la mujer.
En el siglo XX, la mujer consiguió abrirse paso en el mundo profesional. En el campo de la arquitectura, el ascenso hacia su consideración laboral fue escalonado: se incorporó, en primera instancia, a través de disciplinas como el diseño de interiores, mobiliario y diversas decoraciones.
Este ciclo de conferencias tendrá como protagonistas a cuatro pioneras cuyas carreras dieron un nuevo sentido a la arquitectura: Eileen Gray (Enniscorthy, Irlanda, 1878-París, 1976), Lilly Reich (Berlín, 1885-1947), Margarete Schütte-Lihotzky (Viena, 1897-2000) y Charlotte Perriand (París, 1903-1999).
En las trayectorias profesionales de estas cuatro arquitectas aparecen colaboraciones con las grandes figuras del momento, como Le Corbusier, Mies van der Rohe o Ernst May, cuyos nombres en ocasiones han podido eclipsar la obra y talento de ellas. Hasta el último siglo la educación y la laboriosidad femeninas estuvieron delimitadas por las paredes del hogar, por lo que los logros de estas cuatro pioneras de la arquitectura, que trazaron nuevos límites y levantaron cimientos, diseñaron interiores y exteriores de nuevos modelos de casas y edificios, fueron cruciales para la nueva proyección de la mujer.
En las trayectorias profesionales de estas cuatro arquitectas aparecen colaboraciones con las grandes figuras del momento, como Le Corbusier, Mies van der Rohe o Ernst May, cuyos nombres en ocasiones han podido eclipsar la obra y talento de ellas. Hasta el último siglo la educación y la laboriosidad femeninas estuvieron delimitadas por las paredes del hogar, por lo que los logros de estas cuatro pioneras de la arquitectura, que trazaron nuevos límites y levantaron cimientos, diseñaron interiores y exteriores de nuevos modelos de casas y edificios, fueron cruciales para la nueva proyección de la mujer.
Más información
Publicado en:
24 de Agosto de 2018
Cita:
"Pioneras de la arquitectura en la Juan March" METALOCUS.
Accedido el
<https://www.metalocus.es/es/noticias/pioneras-de-la-arquitectura-en-la-juan-march>
ISSN 1139-6415
Loading content ...
Loading content ...
Loading content ...
Loading content ...
Loading content ...
Loading content ...
Loading content ...
Loading content ...
Loading content ...
Loading content ...
Loading content ...
Loading content ...
Loading content ...
Loading content ...
Loading content ...
Loading content ...
Loading content ...
Loading content ...
Loading content ...
Loading content ...
Loading content ...
Loading content ...
Loading content ...
Loading content ...
Loading content ...
Loading content ...
Loading content ...
Loading content ...
Loading content ...
Loading content ...
Loading content ...
Loading content ...
Loading content ...
Loading content ...
Loading content ...
Loading content ...
Loading content ...
Loading content ...
Loading content ...
Loading content ...
Loading content ...
Loading content ...
Loading content ...
Loading content ...
Loading content ...
Loading content ...
Loading content ...
Loading content ...
Loading content ...
Loading content ...
Loading content ...
Loading content ...
Loading content ...
Loading content ...
