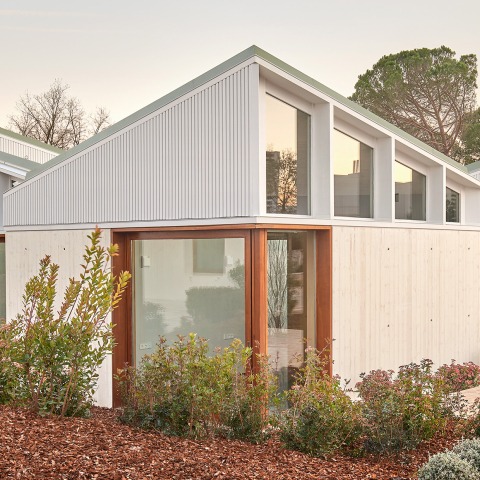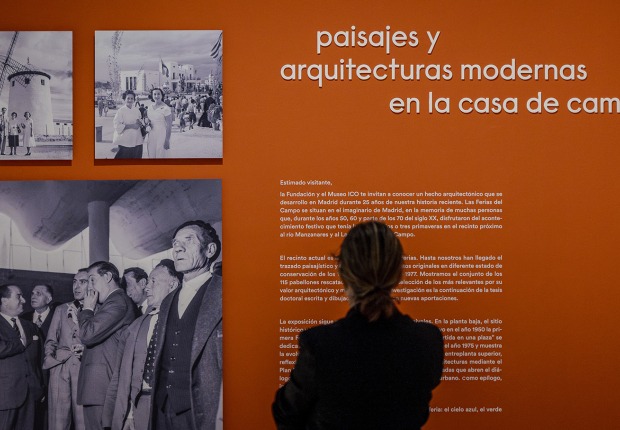The structure allows large spans of up to 12m to be saved with a 9cm laminated wood floor thanks to the geometry of the diagonal of the squares.
The sloping gabled roof collects water as if it were a leaf, thanks to the use of vitrified ceramic cladding in green colors. The colors chosen allow the house to blend in with the trees in the area and its surroundings. The project improves its sustainability thanks to the efficient use of rainwater, which is collected to irrigate the garden and vegetation, and cross ventilation provides fresh air in the interior spaces.
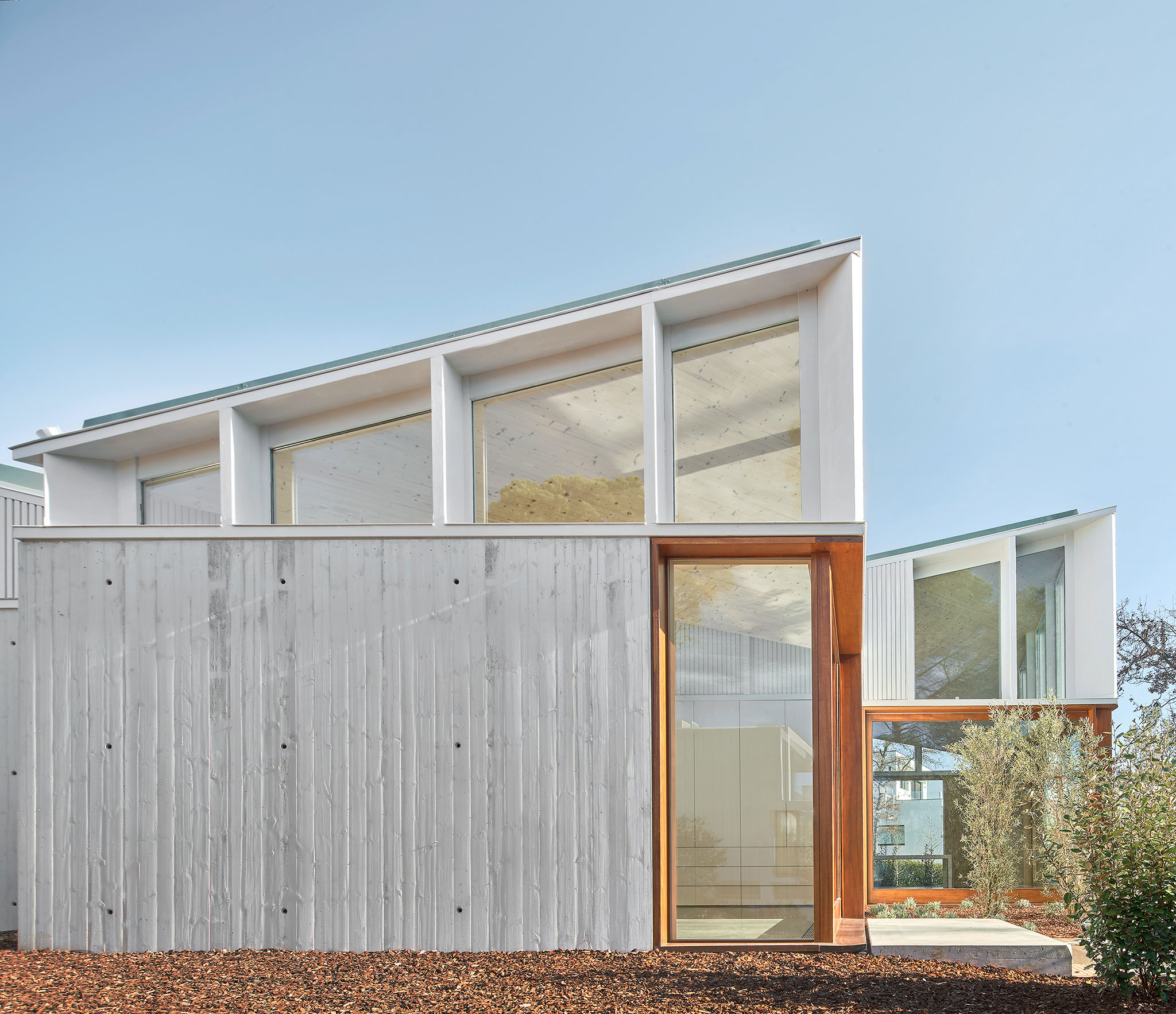
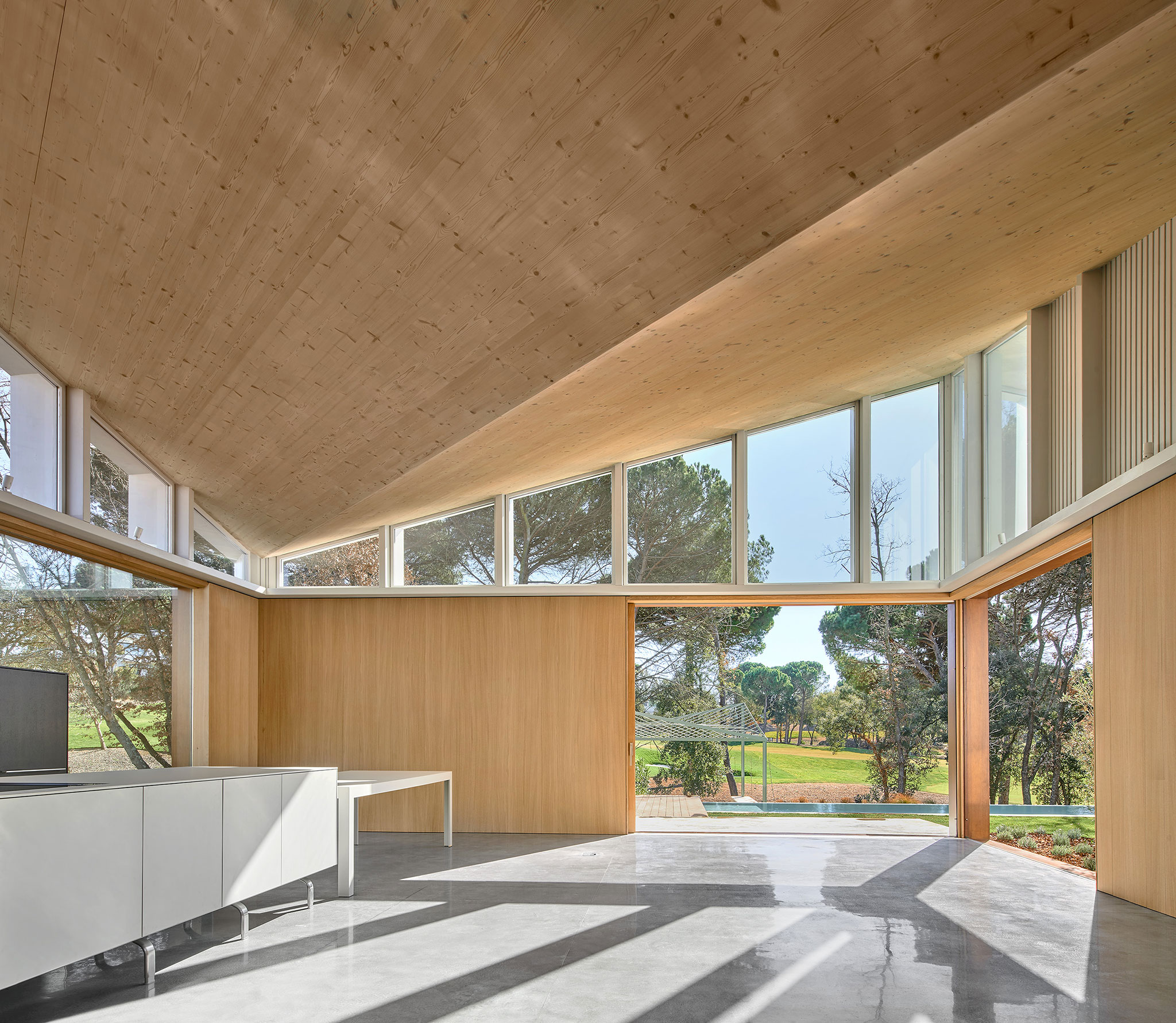
House 016 by Arquitecturia. Photograph by José Hevia.
Project description by Arquitecturia
The geometry of the house consists of six volumes arranged around a central courtyard that houses a part of the program and its size varies proportionally to the use of the house. They are connected through a cloistered space that collects the entrance and gravitates around the patio.
Three ways of looking at and relating to the exterior are contemplated: A look towards an interior courtyard through a space that connects all the rooms. A horizontal and bounded look that frames different fragments of the garden and that establishes a direct relationship with the exterior and the views but at the same time intimate. An open and wide look towards the sky is given by the relationship between the structure and the geometry of the roof and the load-bearing walls.
The central patio is open to generate a certain continuity with the garden that allows a natural and energetic permeability between the house and the forest of the golf course.
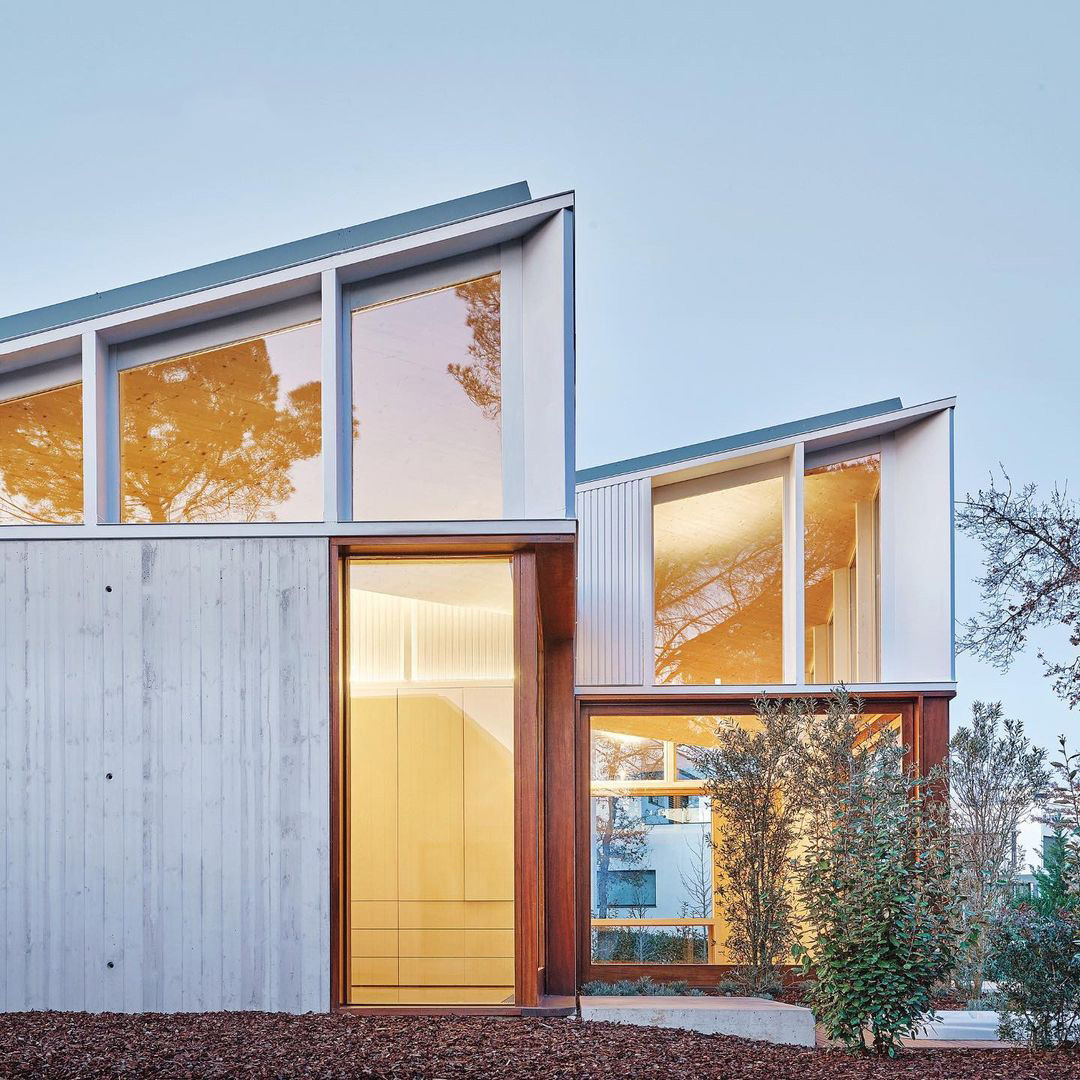
House 016 by Arquitecturia. Photograph by José Hevia.
Through cross ventilation, fresh air is provided in the interior spaces.
The material used is minimized with the structure proposal that allows large spans of up to 12m to be saved with a 9cm laminated wood floor thanks to the geometry of the diagonal of the squares.
The sloping roof with inverted gables collects water like a leaf through the use of vitrified ceramic cladding in green tones, which reflects and blends in with the trees. Part of this water is used to irrigate the garden, which is designed according to the principle of saving water with plants that require little watering.
