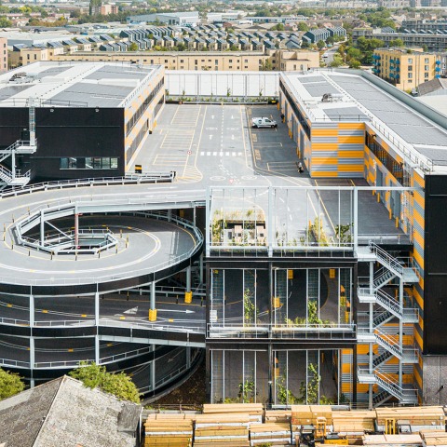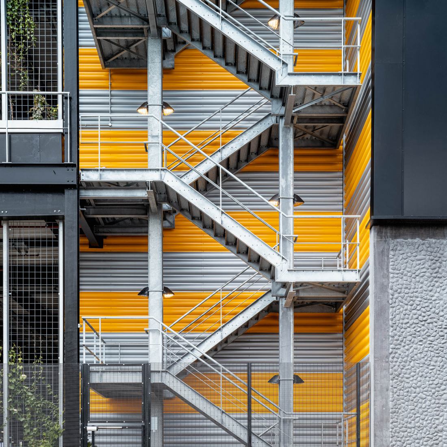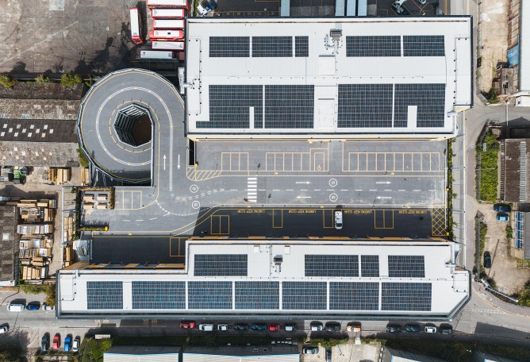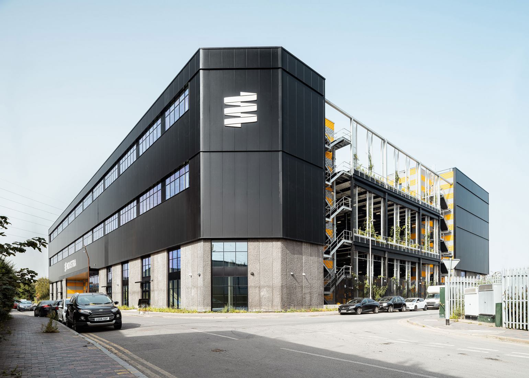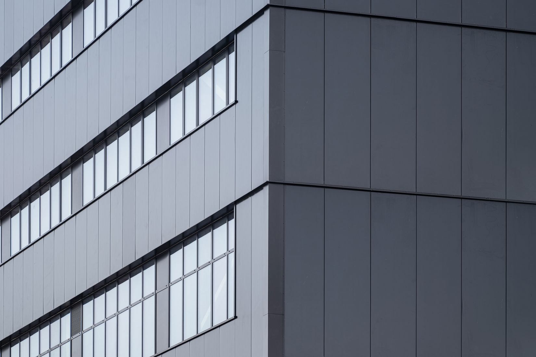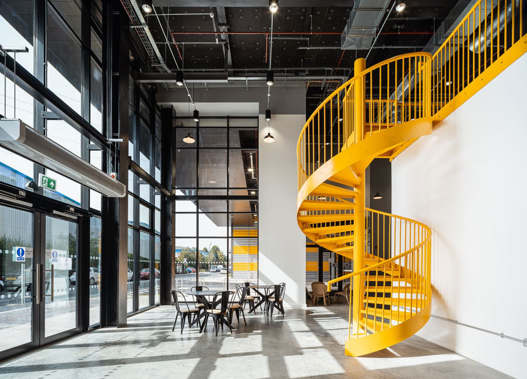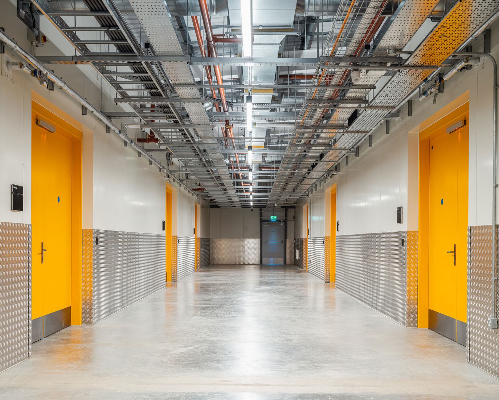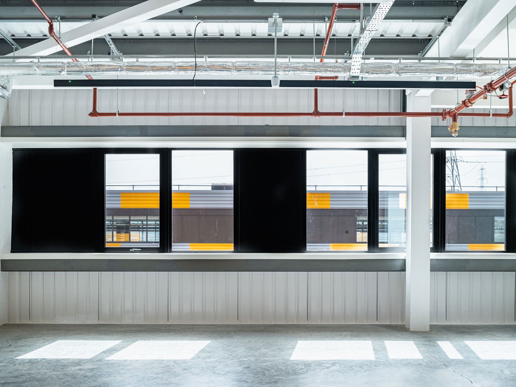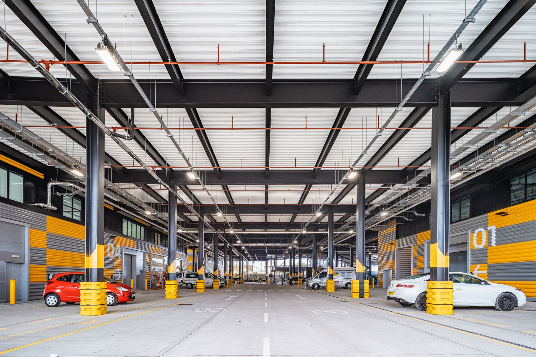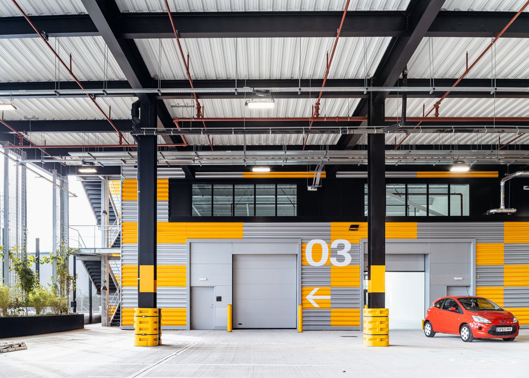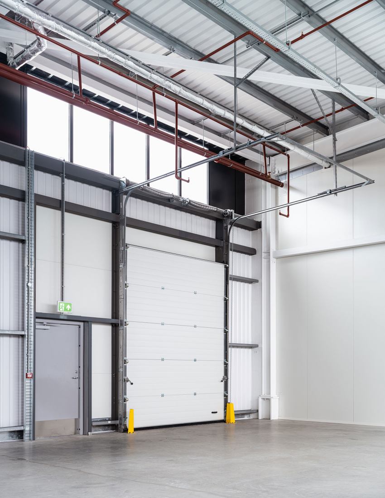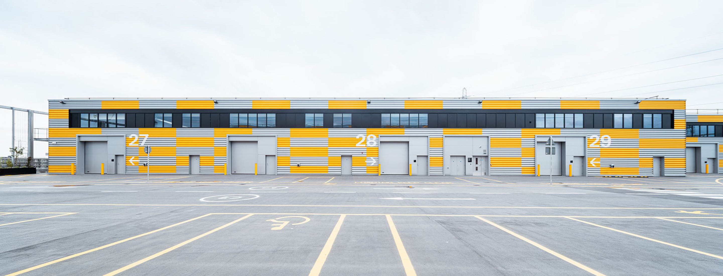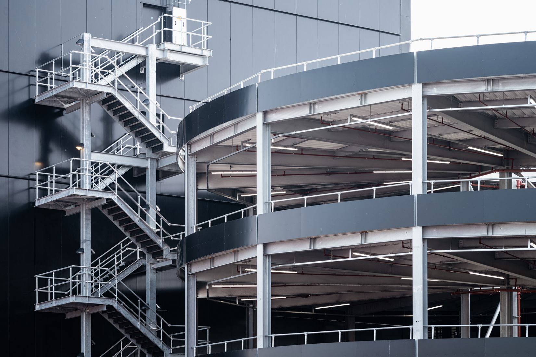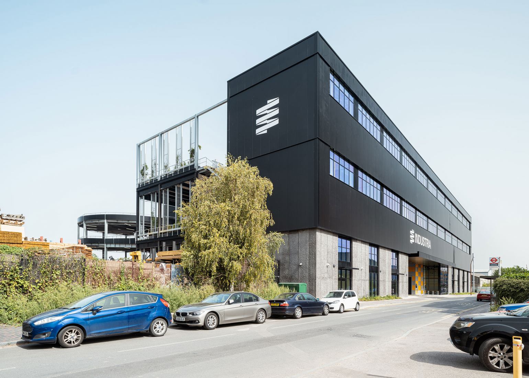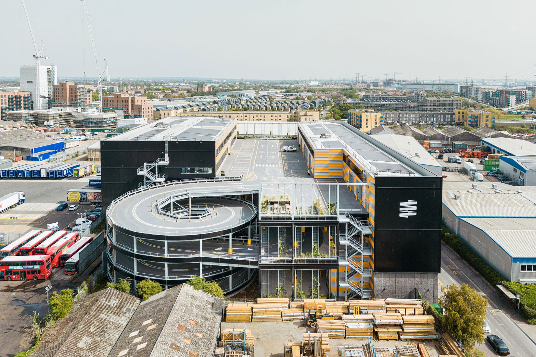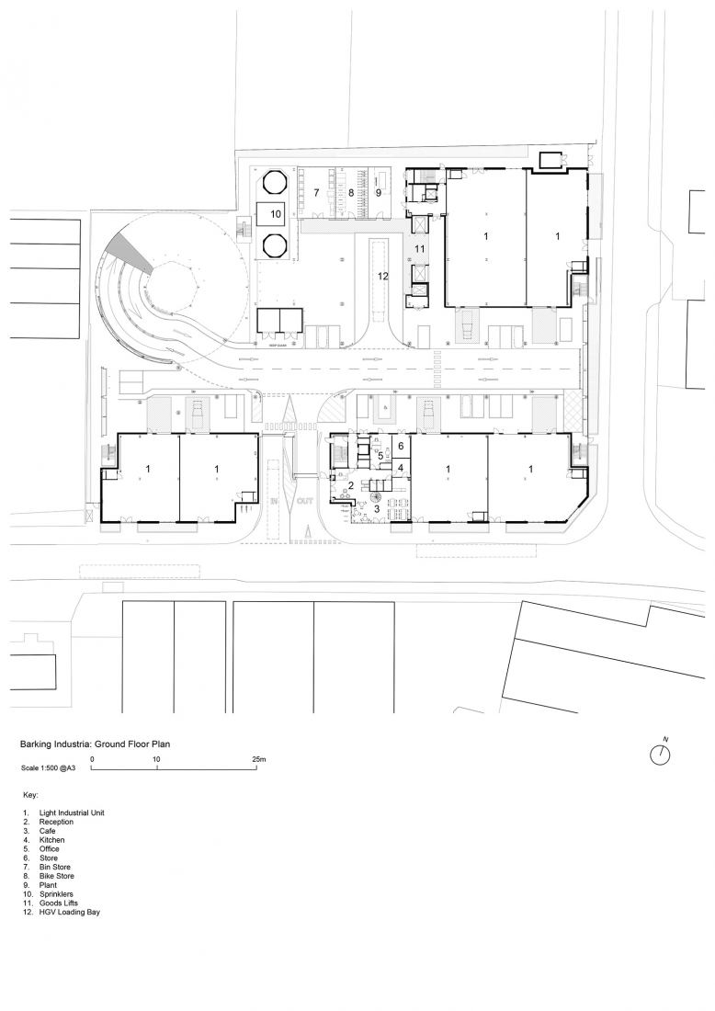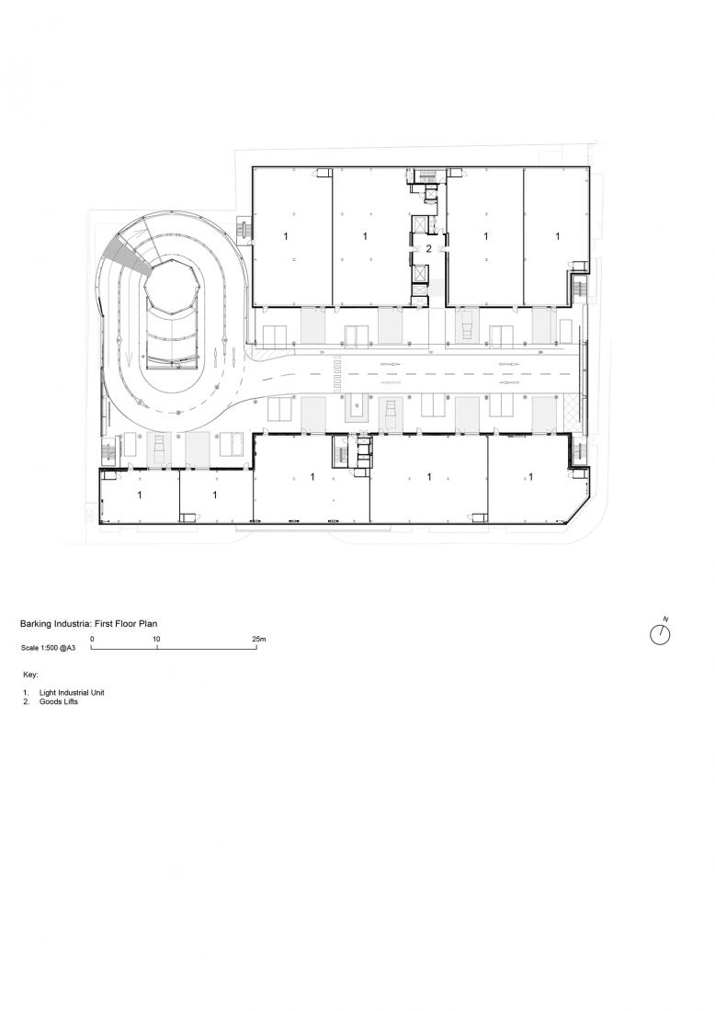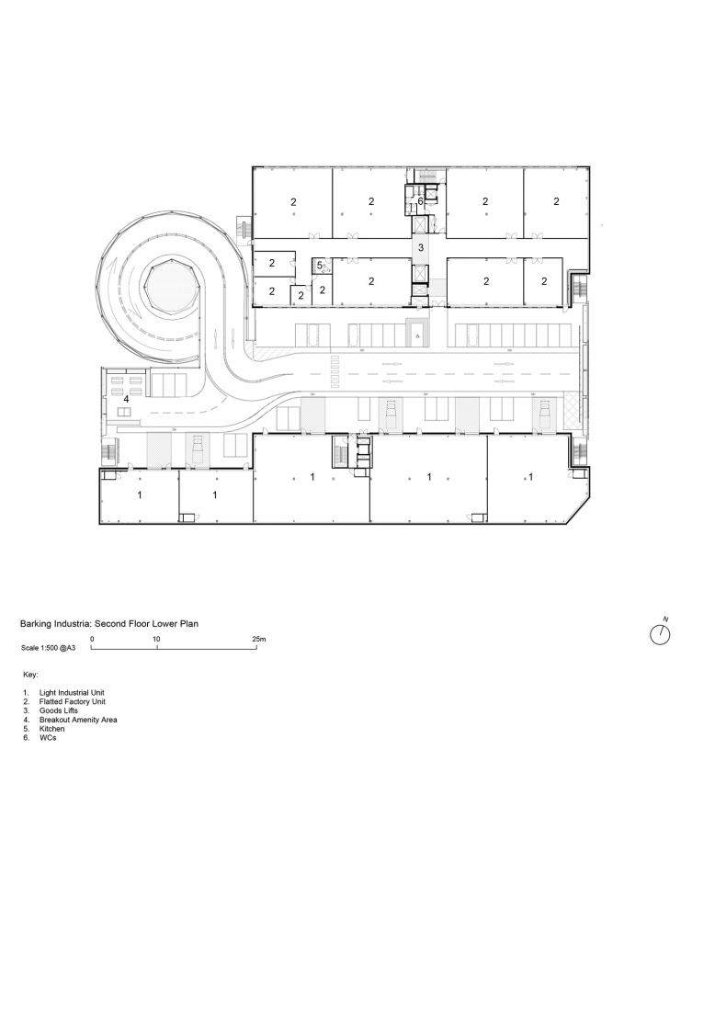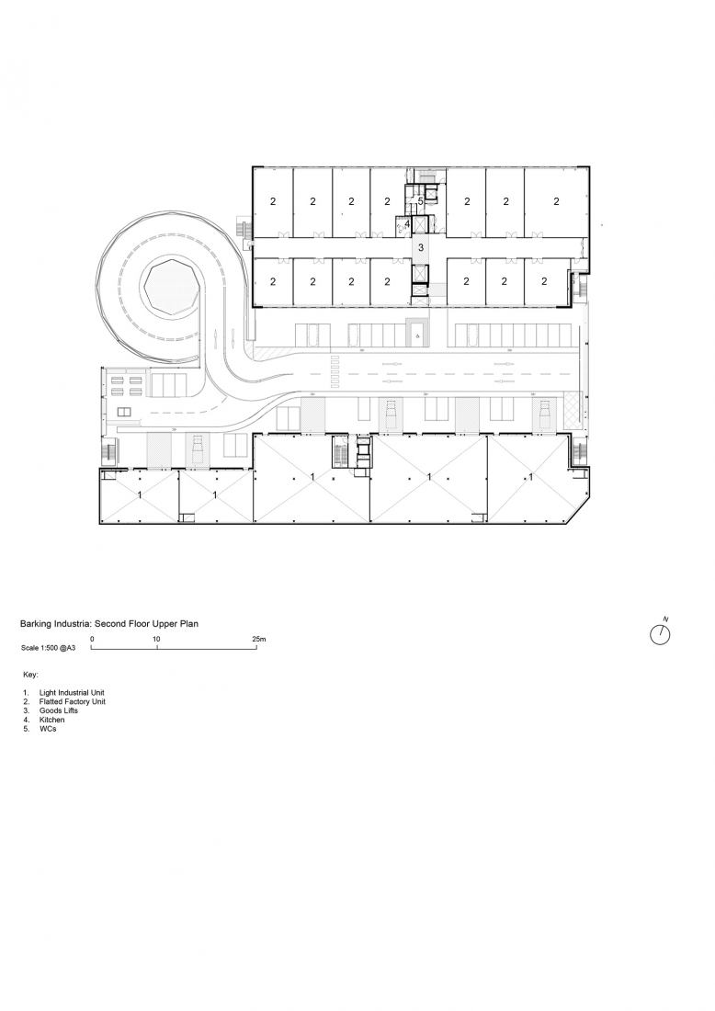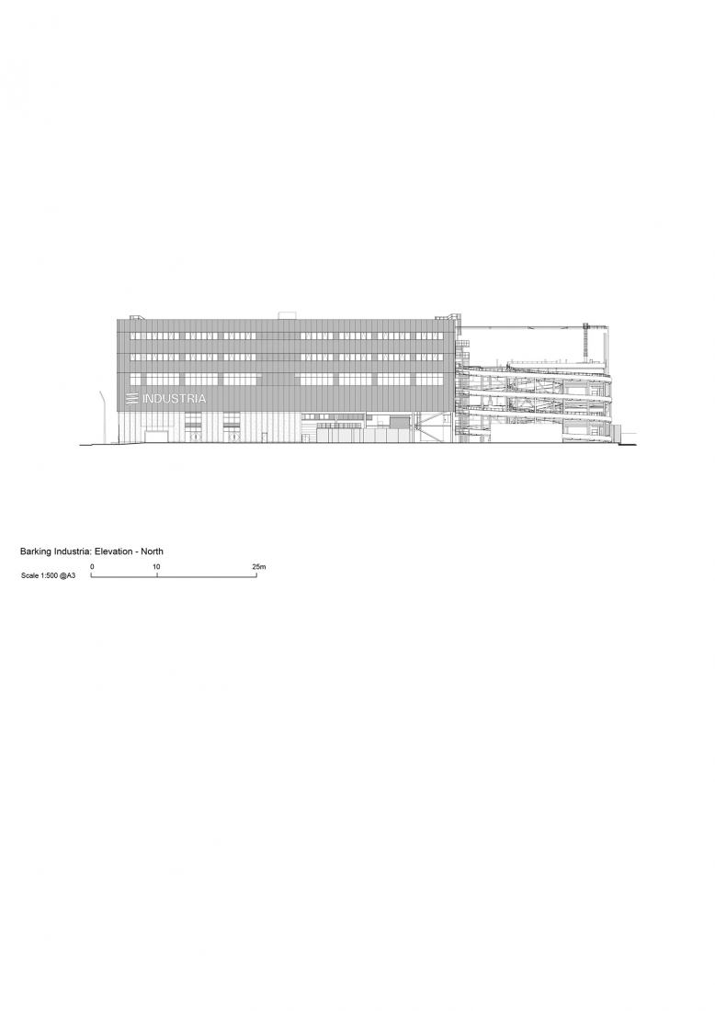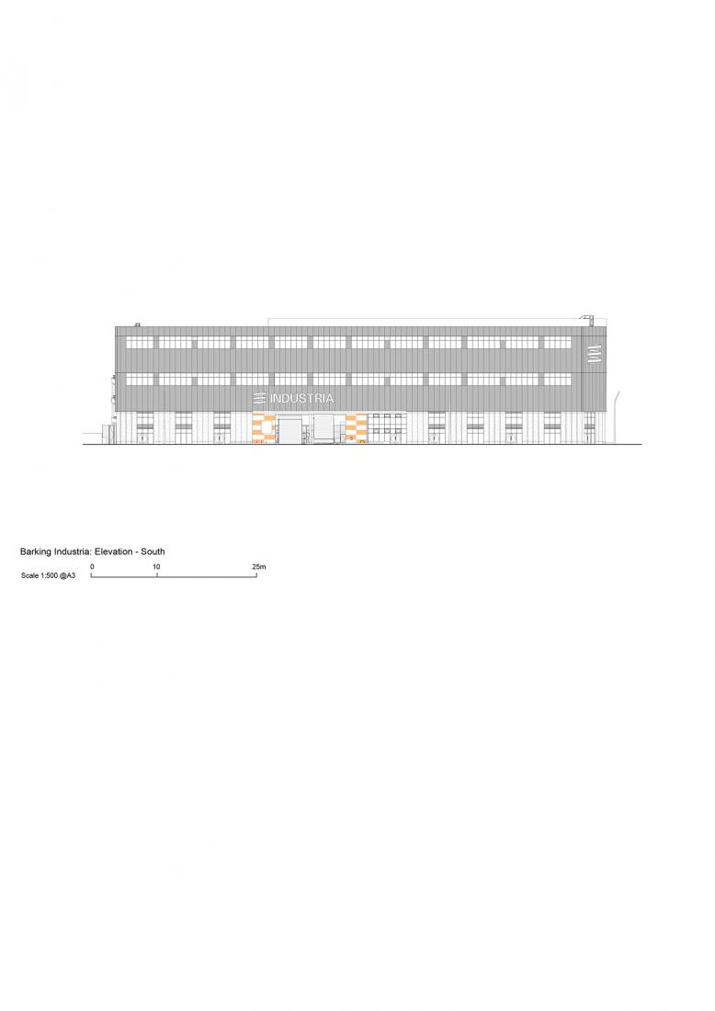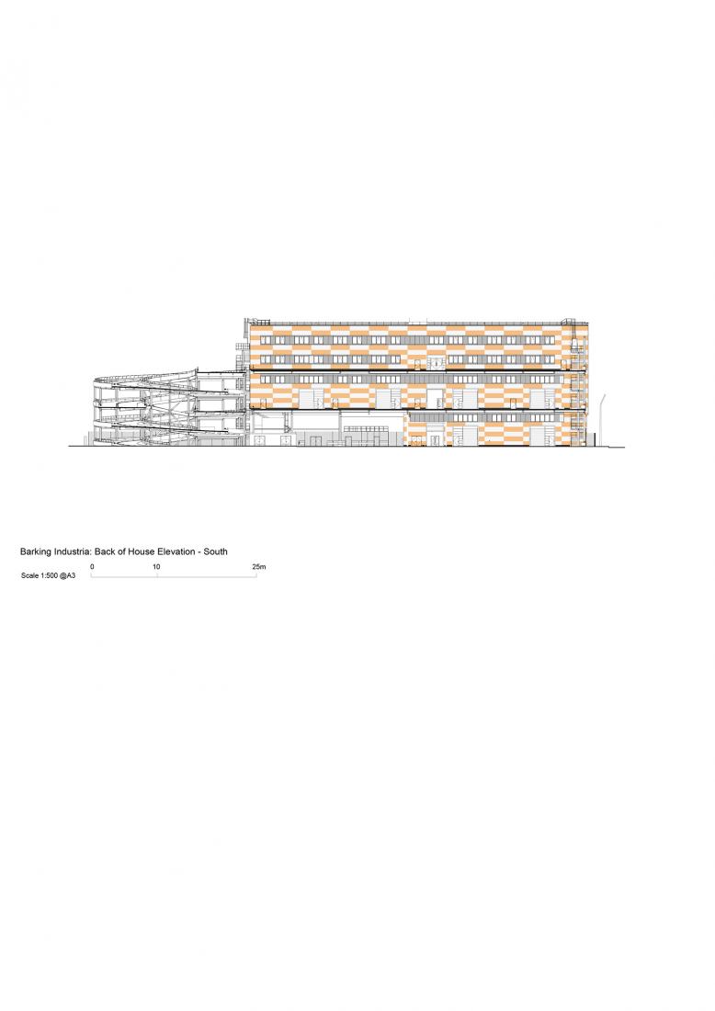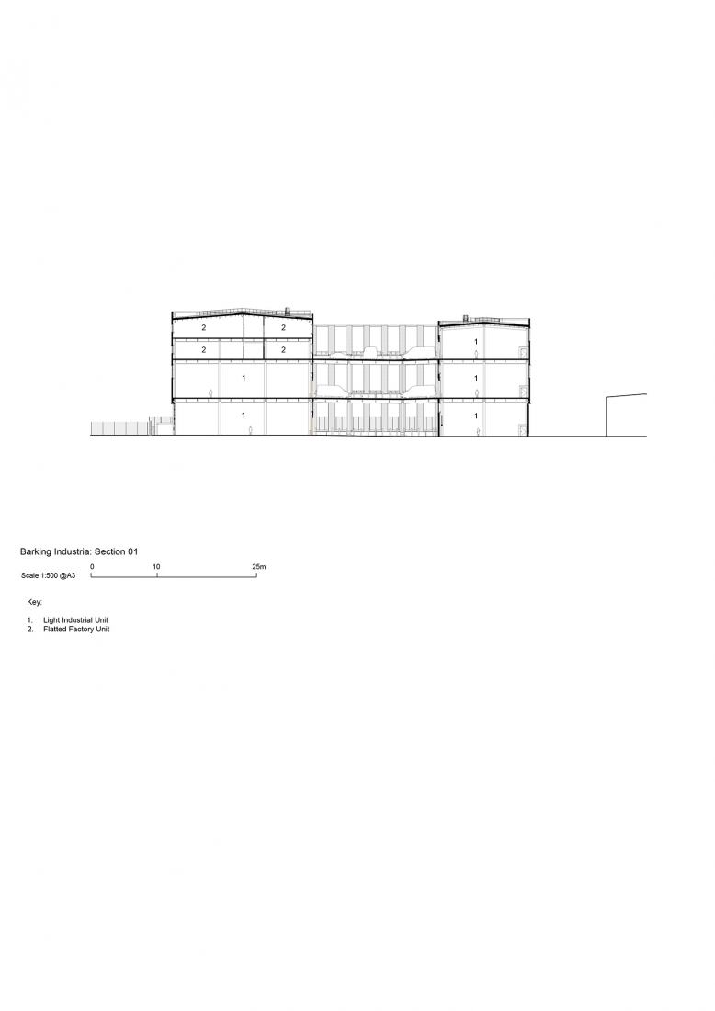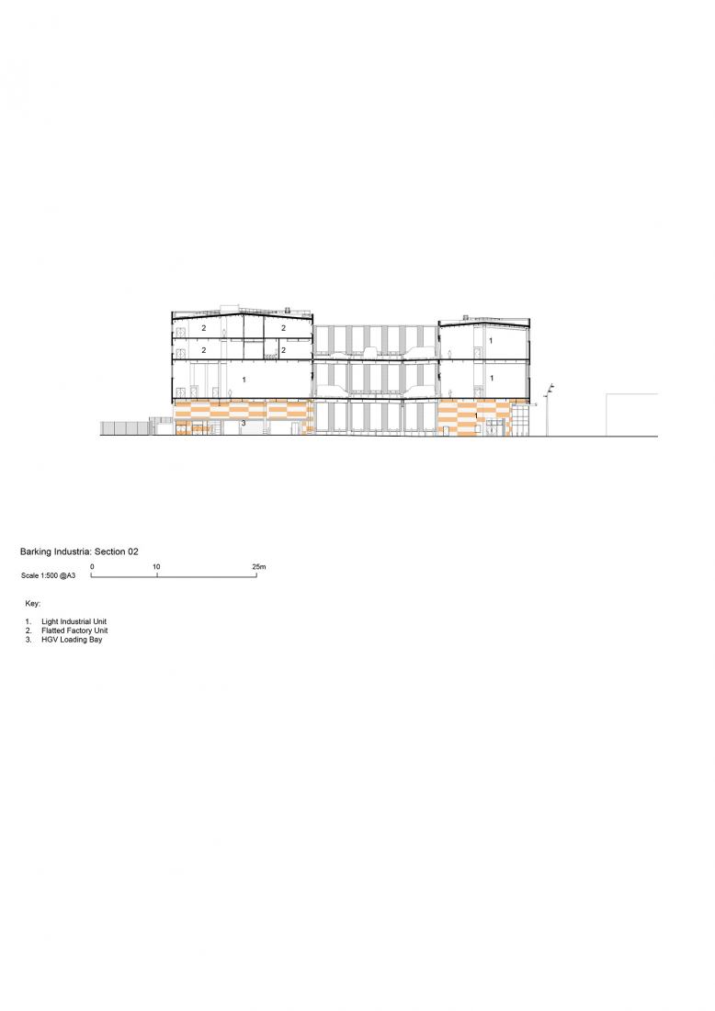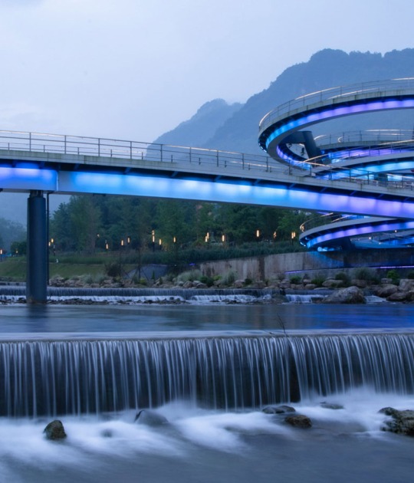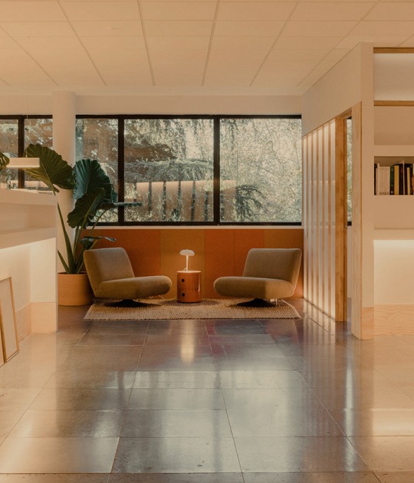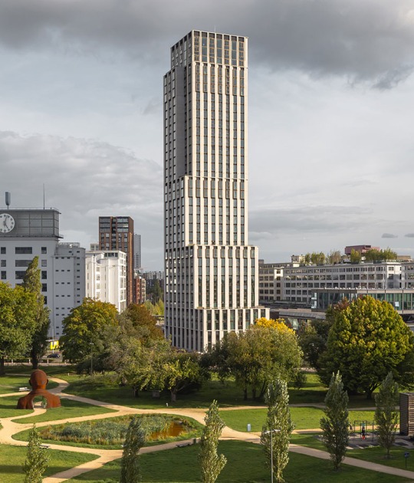Haworth Tompkins worked with the branding agency DNCO to design elevations to represent its industrial function, taking inspiration from the graphic patterns and colors of its surroundings. This resulted in the corrugated metal panels of the interior facades in silver and yellow colors, inspired by the helical ramp logo. The perimeter facades are constructed of precast pigmented concrete panels with a pebble texture on the ground floor and black metal cladding on the upper floors.
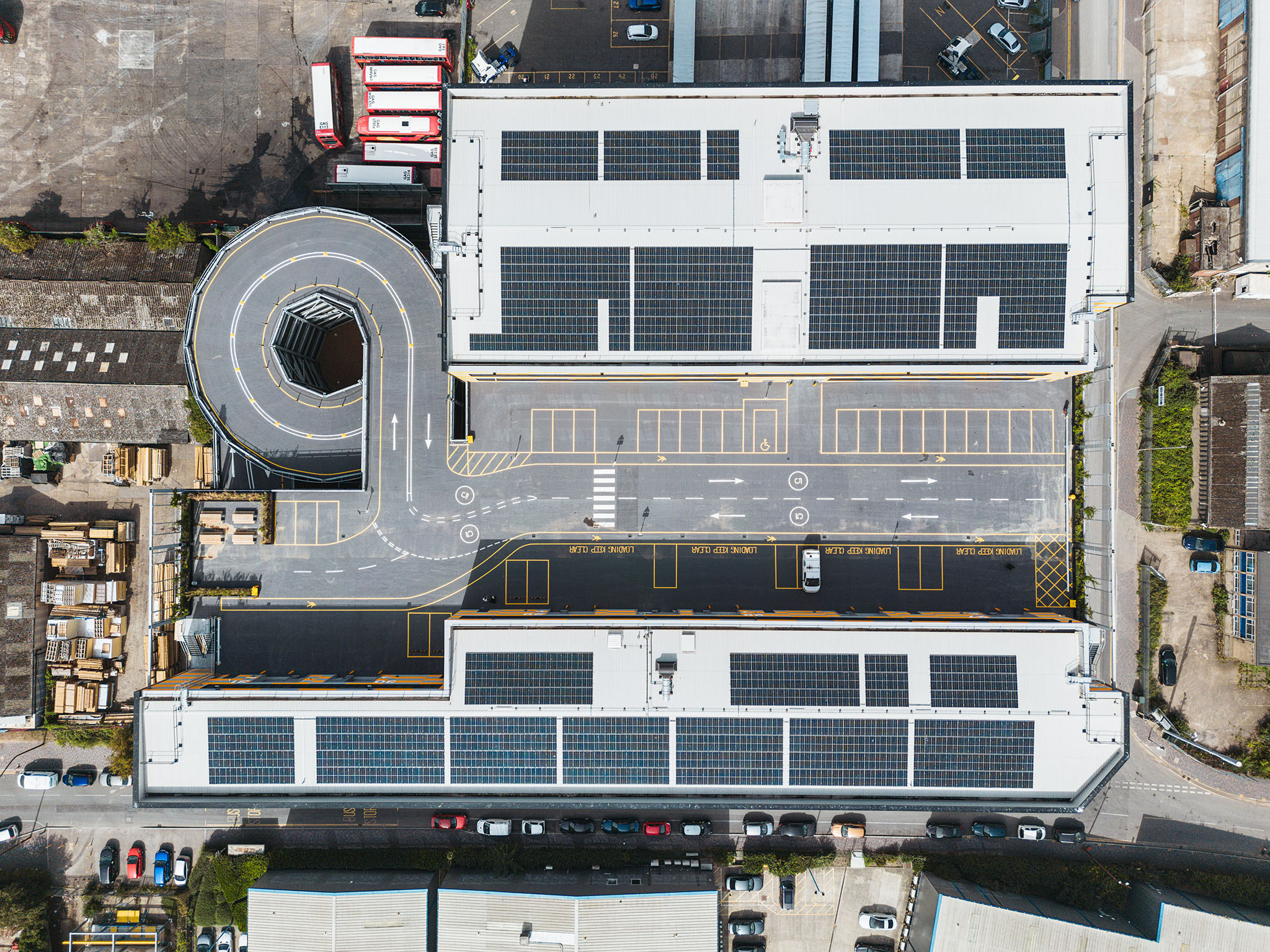 Industria by Haworth Tompkins. Photograph by Fred Howarth.
Industria by Haworth Tompkins. Photograph by Fred Howarth.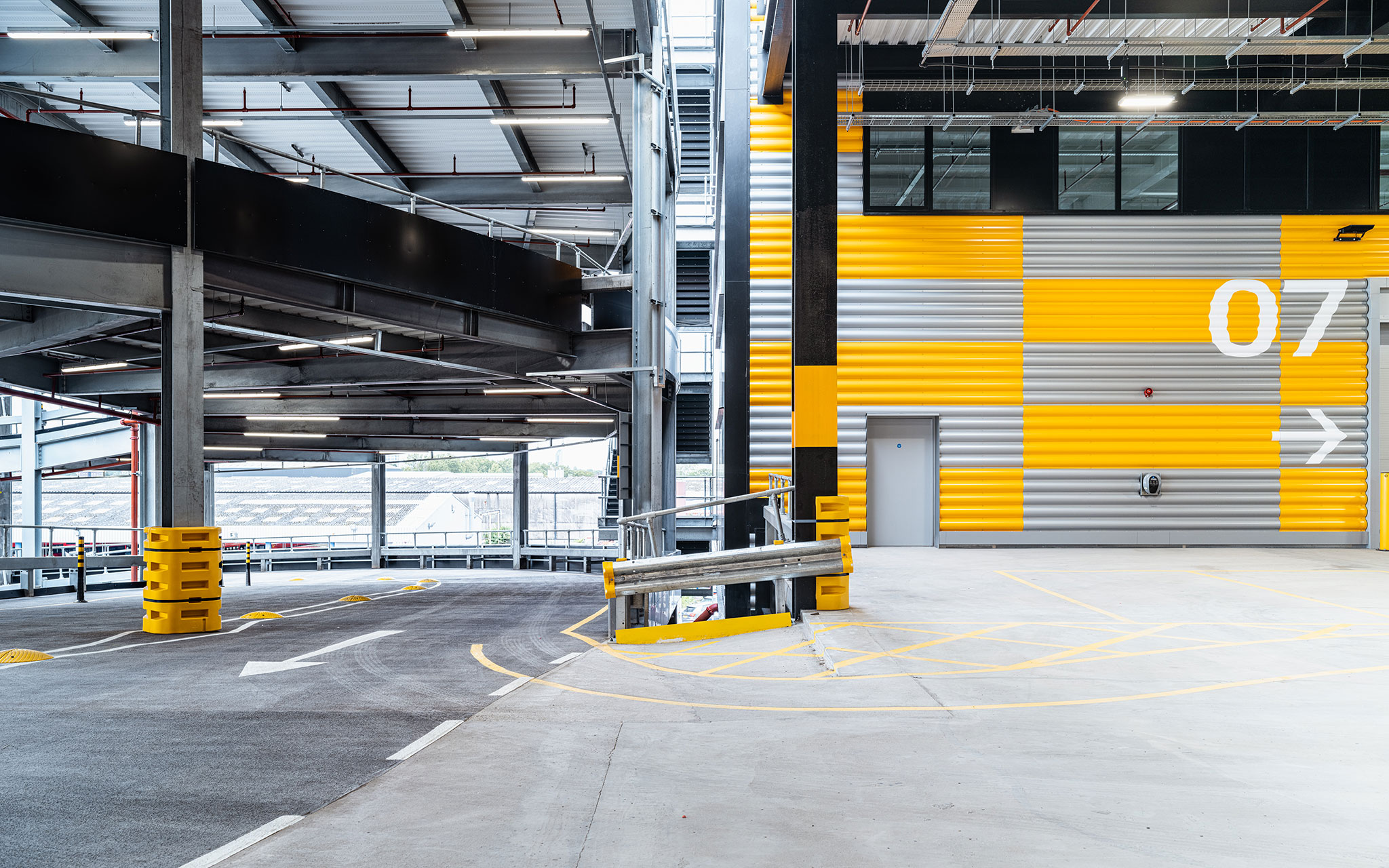
Industria by Haworth Tompkins. Photograph by Fred Howarth.
Project description by Haworth Tompkins
Haworth Tompkins has completed Industria, the UK’s first multi-story light-industrial scheme, for BeFirst, the London Borough of Barking and Dagenham's regeneration company. The project provides over 11,400 sqm of floor space, accommodating 45 small and medium enterprises (SMEs) spread over four levels, in spaces ranging from 20 to 450 sqm. The scheme was designed to accommodate a wide range of light industrial uses, and once fully occupied, Industria could provide employment for up to 300 people.
Industria is an urban vertical scheme comprising two linear wings arranged on either side of three levels of 26m-wide service decks. These are accessed by a 30m diameter helical ramp, providing direct vehicle access to SME units with 7m high flexible volumes. Each unit features natural light and ventilation and can accommodate mezzanine levels to create bespoke interior layouts. One wing has an extra floor of smaller incubator units to provide spaces for smaller-scale tenants and start-ups. The scheme was designed in collaboration with industrial specialist Ashton Smith Associates, brought on board by Haworth Tompkins as part of the core design team for their extensive experience in the UK and multi-story industrial projects in Asia.
The multi-level approach maximizes the plot area and volume and intensifies the site far beyond what could be expected from a standard low-rise industrial development. Industria is a cutting-edge scheme that integrates a range of sustainability features, such as 2,000 sqm of photovoltaic solar panels on the roof, which will generate up to 297,198 kWh annually, enough to power approximately 100 homes. The scheme’s expected 100+ year lifespan minimizes its environmental impact, and combined with high levels of thermal insulation, Industria is expected to reach BREEAM Excellent certification.

Industria by Haworth Tompkins. Photograph by Fred Howarth.
In addition to its sustainable credentials, the scheme has employee well-being and community at its core. Amenities include a ground-floor café with a shared business hub, breakout spaces, cycle parking, and changing and shower facilities. In addition to facilitating active travel, Industria is well served by public transport, including rail and buses, and provides EV charging points.
Haworth Tompkins worked with the branding agency DNCO to design graphically bold elevations that reflect the building’s industrial function. Finding inspiration from graphic patterns and colors found in manufacturing settings, DNCO’s close collaboration with the architect resulted in a bespoke color scheme, wayfinding signage, and branding throughout the building. The corrugated metal paneling of the interior deck façades features a playful silver and yellow checkerboard pattern, inspired by the building’s helical vehicle ramp logo.
The building’s outer perimeter is more reserved, featuring pigmented precast concrete panels with a deep pebble texture on the ground floor and black metal cladding on the upper stories. The entire façade was constructed using high-quality MMC panel systems. Outside, green walls and planting have been introduced at deck ends and alongside street frontages adding biodiversity, shading, privacy, and visual interest. Contractor McLaren Construction Group’s extensive expertise in the industrial and logistics sector ensured efficient construction and high-quality finishes throughout.
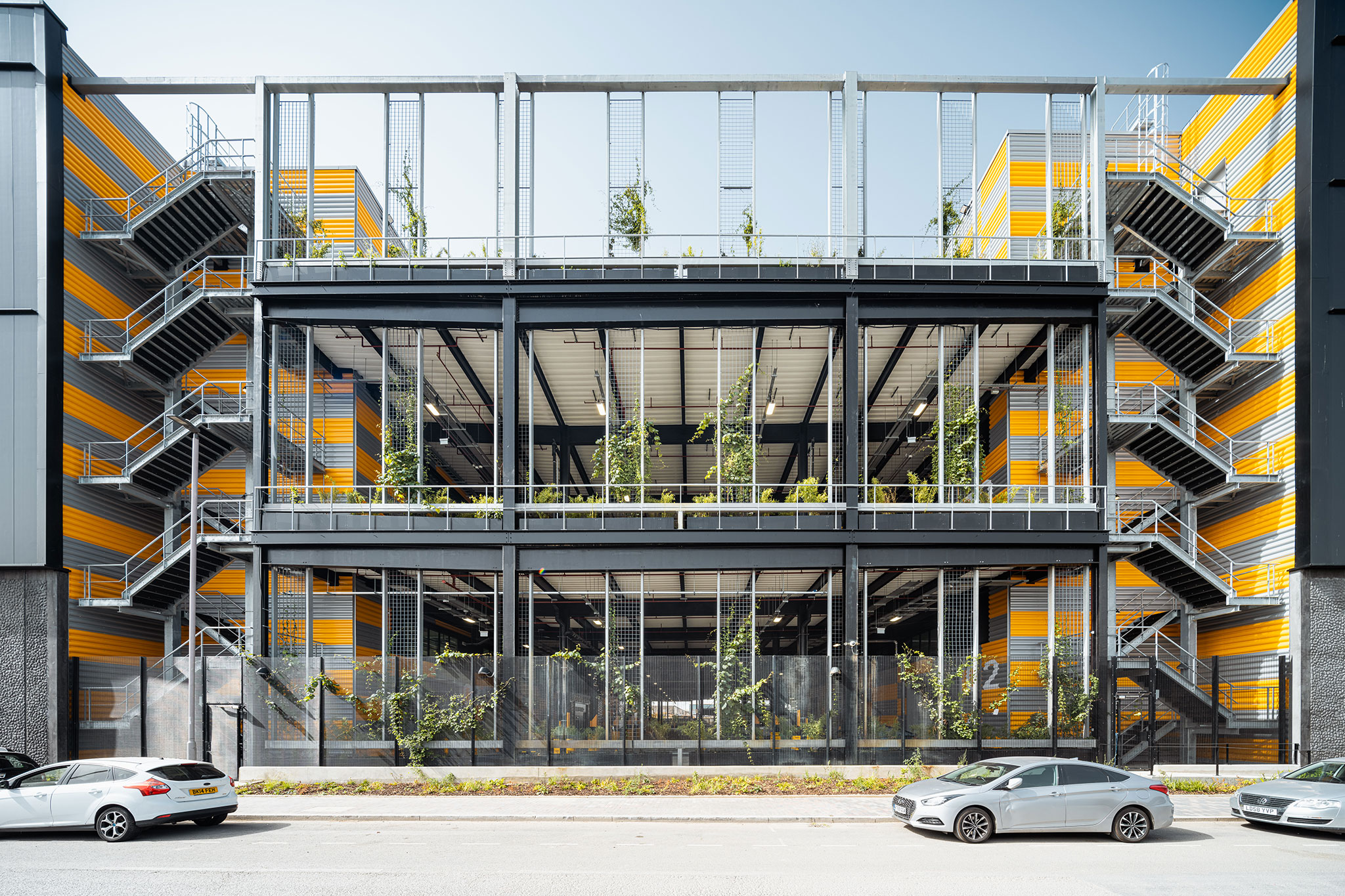
Industria by Haworth Tompkins. Photograph by Fred Howarth.
Industria’s design responds to the loss of industrial spaces in the Capital. Between 2001 and 2020, Greater London lost nearly 1,500 hectares (the equivalent of over 2,000 football pitches) of industrial land to other, predominantly residential, uses. As a result, many urban areas cannot accommodate a mixed economy, and businesses often find it difficult to secure space to continue serving their local area. Industria responds to the updated London Plan, which encourages industrial intensification, by making the best use of its existing site. The project also received £1m from the GLA’s Good Growth Fund.
Industria sits in the heart of the River Road Employment Area, a Strategic Industrial Location (SIL) within the London Plan. This area is adjacent to the A13 and close to the new Barking Riverside station and pier and is home to many businesses that support the London economy.
Haworth Tompkins also designed a masterplan for the Employment Area, which includes further industrial intensification as well as colocation of industrial and residential uses. Together with the project for Industria, the masterplan builds on the Borough’s pioneering industrial spirit, which includes Ford Dagenham among many others.

Industria by Haworth Tompkins. Photograph by Fred Howarth.
“Industria reflects London’s ability to continuously adapt and change, responding directly to the loss of industrial land and the need for greater urban density. Our project for BeFirst provides a model for sustainable industrial intensification, emphasizing accessibility, functionality, and a strong identity that links it to Barking and Dagenham’s rich manufacturing heritage. Industria’s provision of shared amenities alongside flexible, high-quality workspaces will help foster a sense of community among the many businesses based here.”
Graham Haworth, Director at Haworth Tompkins.
“Be First is delighted to deliver the Industria development for Barking. We hope it will relieve the industrial supply constraints our borough has faced and help to secure new business investment into the borough. Industria is the first new development in London to embrace policy from the new London Plan to deliver a new stacked multi-story industrial scheme. We look forward to seeing the building fill up with businesses and hope the communal spaces within the development will promote collaboration between them.”
Alex Peck, Senior Development Manager at BeFirst.
“This new industrial typology needed an energetic graphic identity, so we created one inspired by the form of the building as well as its function. The strong collaboration with Haworth Tompkins has meant it is beautifully integrated within the architecture. The brightly patterned façade – a bold take on the industrial graphic aesthetic – reflects the space’s inherent flexibility for makers and creators of all scales, while the characteristic helical logo is derived from the vehicle ramp at the heart of the scheme. This is a working environment, so scale and color were important considerations to support both pedestrians and vehicles and the folded metal wayfinding signage and over-sized unit numbers bring a characterful energy to the space.”
Patrick Eley, Innovation Director at DNCO.
“Working successfully with Haworth Tompkins, we have been able to bring Ashton Smith’s large-scale industrial experience into an urban environment, providing concept and detailed design support to ensure this building meets the highest standards for industrial and logistics design. Industria represents the first of its kind in the UK and proves what’s possible within even the most constrained footprint. Congratulations to the entire team!”
Peter Cheesbrough, Project Architect at Ashton Smith Associates.
