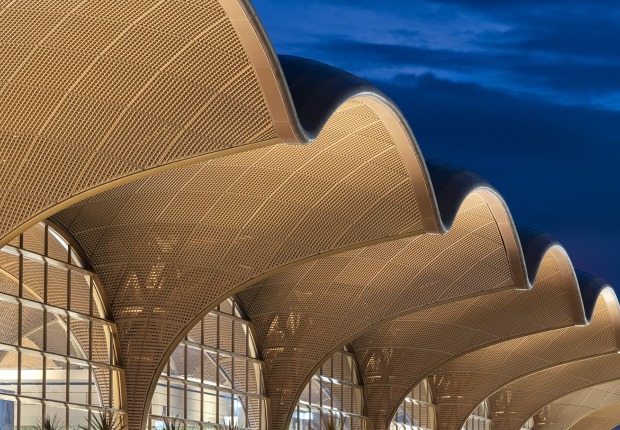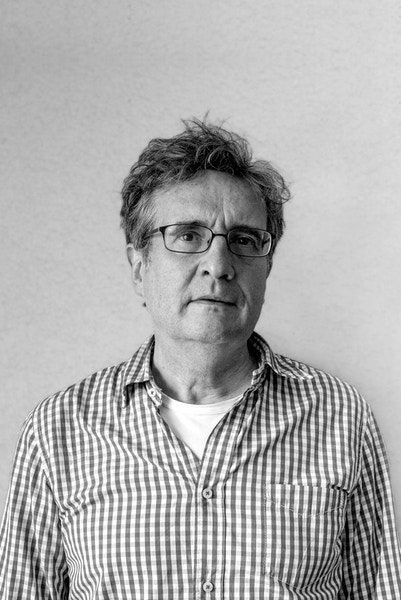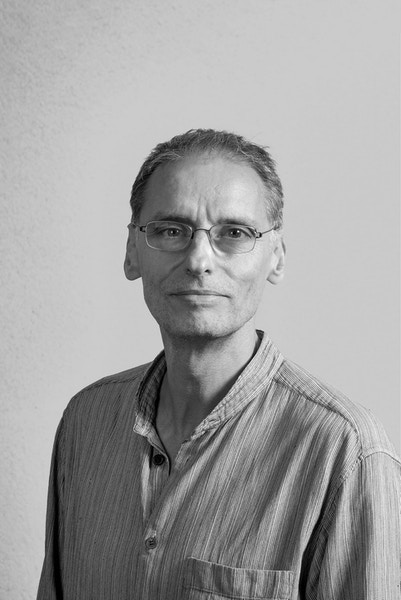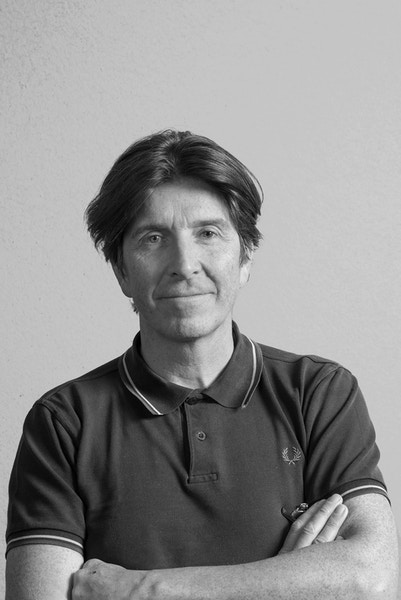From designs that start from scratch with organic and ephemeral materials to restorations that are integrated into old buildings to give them a new opportunity.
1. Renovation of the Alliance Theater by Trahan Architects
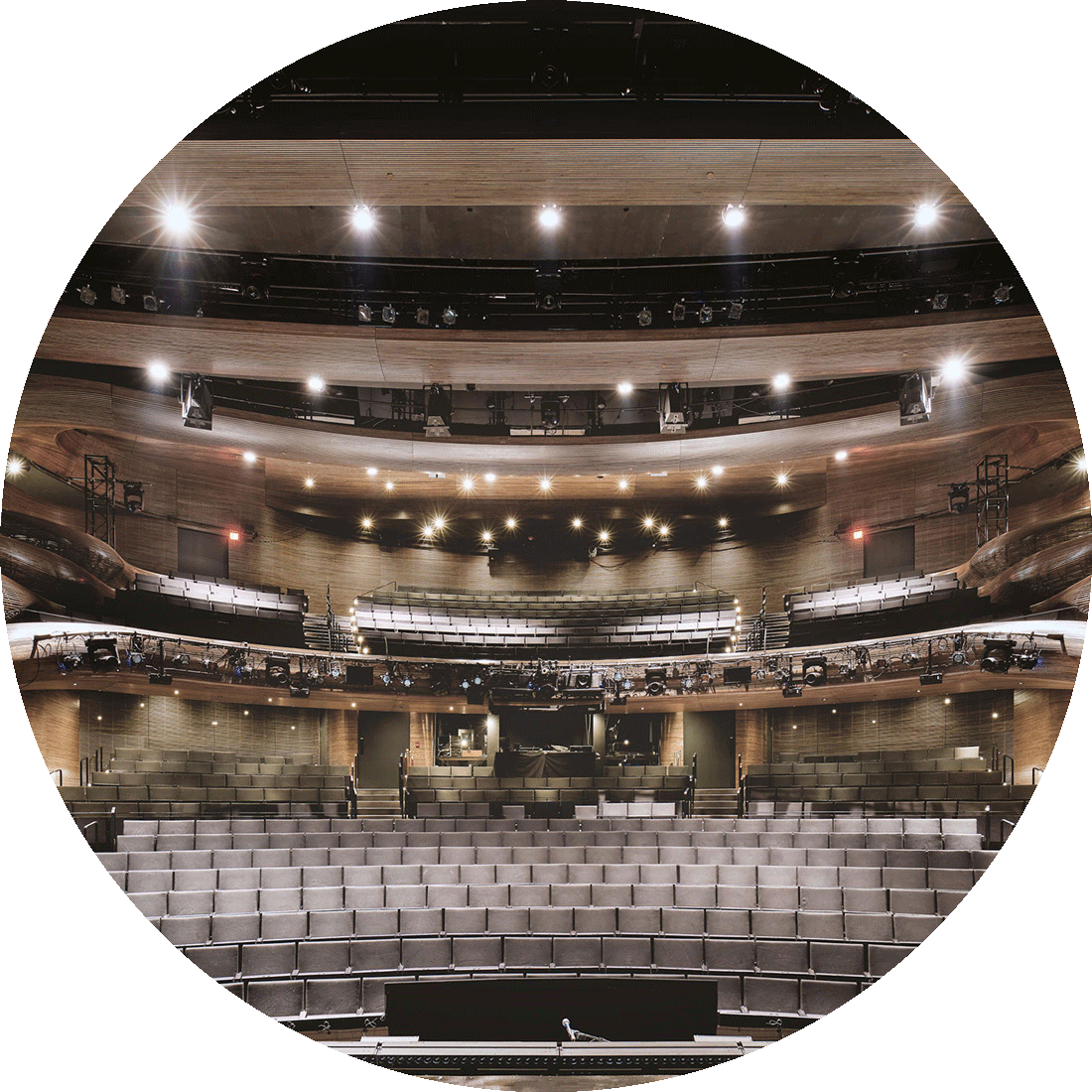
The Alliance Theater, founded in 1968, is a Tony Award-winning regional theater located within the celebrated Woodruff Arts Center campus. Given the prestige of the theater, and together with Trahan Architects, a team of experts made up of the artist Matthias Pliessnig and the carpentry manufacturers, CW Keller Associates, met to renovate the space.
For the renovation, Trahan Architects stripped the interiors of the lobby, theatre and backstage areas back to the original concrete walls. The result is a series of beautiful steam-bent joinery railings and balconies that fuse craftsmanship with mass production.
2. Garage Screen Pavilion by SNKH

The concept of Garage Screen, an emerging cinema, was to offer young architects the unique opportunity to make their visions come true, taking only 6 months from the selection of the winning project to its launch.
The summer cinema pavilion makes direct reference to the temporary nature of the building. Conceived by SNKH as a Bedouin tent, it hosts a program of Russian and international films, documentaries, experimental films, and the latest festival and animation premieres.
3. Transformation of the Battersea Arts Center by Haworth Tompkins Architects
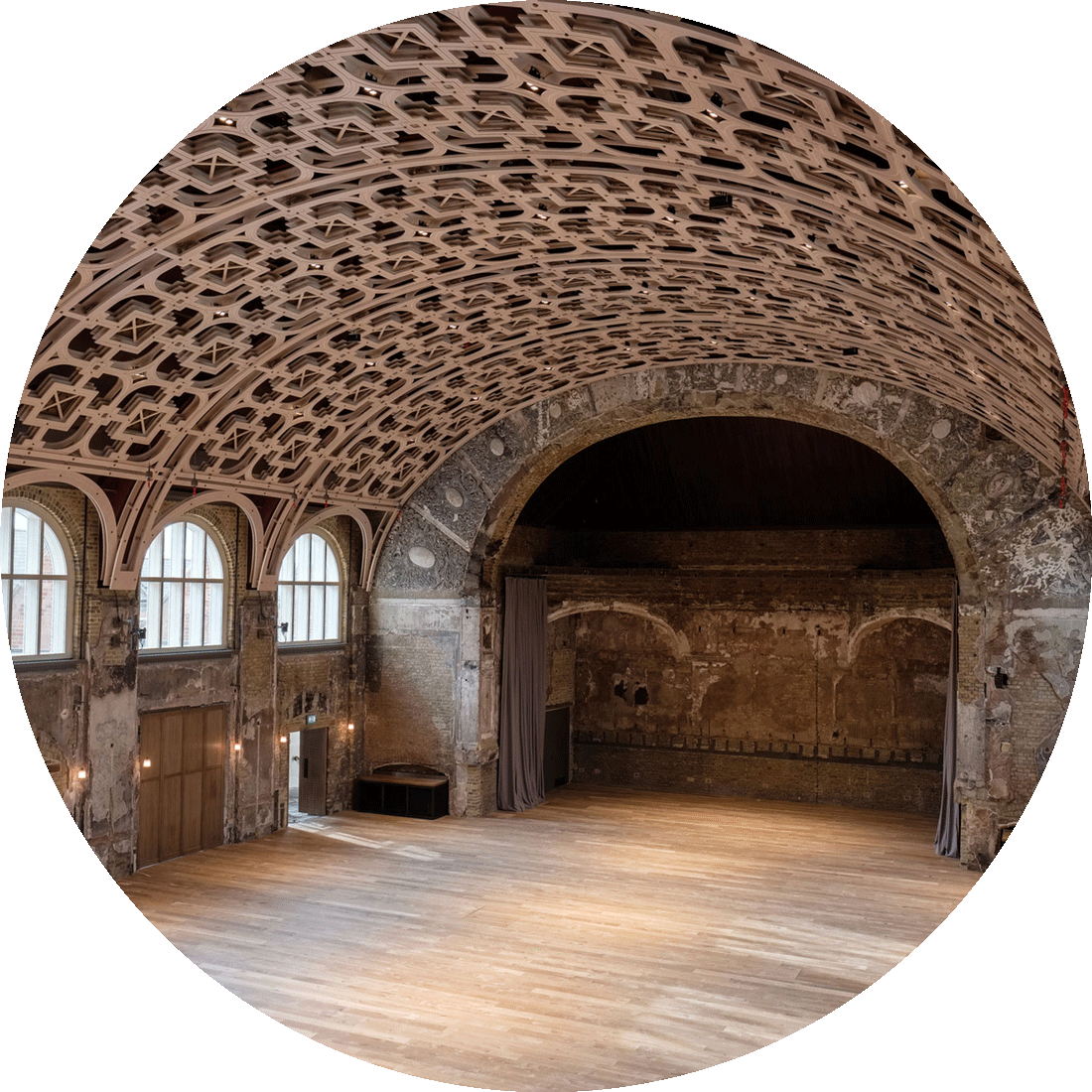
Battersea City Hall is an attractive and well-designed public building in South West London, built in 1893 by EW Mountford. Since 1974 it has been the home of the Battersea Arts Center (BAC), regarded as one of the UK's most important incubators for new representational work.
Since 2006, Haworth Tompkins architects have been working together with the BAC team, the local community and theatrical artists on a series of continuous, experimental and staggered projects that have gradually transformed the entire building into a vivid, adaptable environment and center. welcoming of local community life.
4. Rehabilitation of the Alexandra Palace Theater by Feilden Clegg Bradley Studios
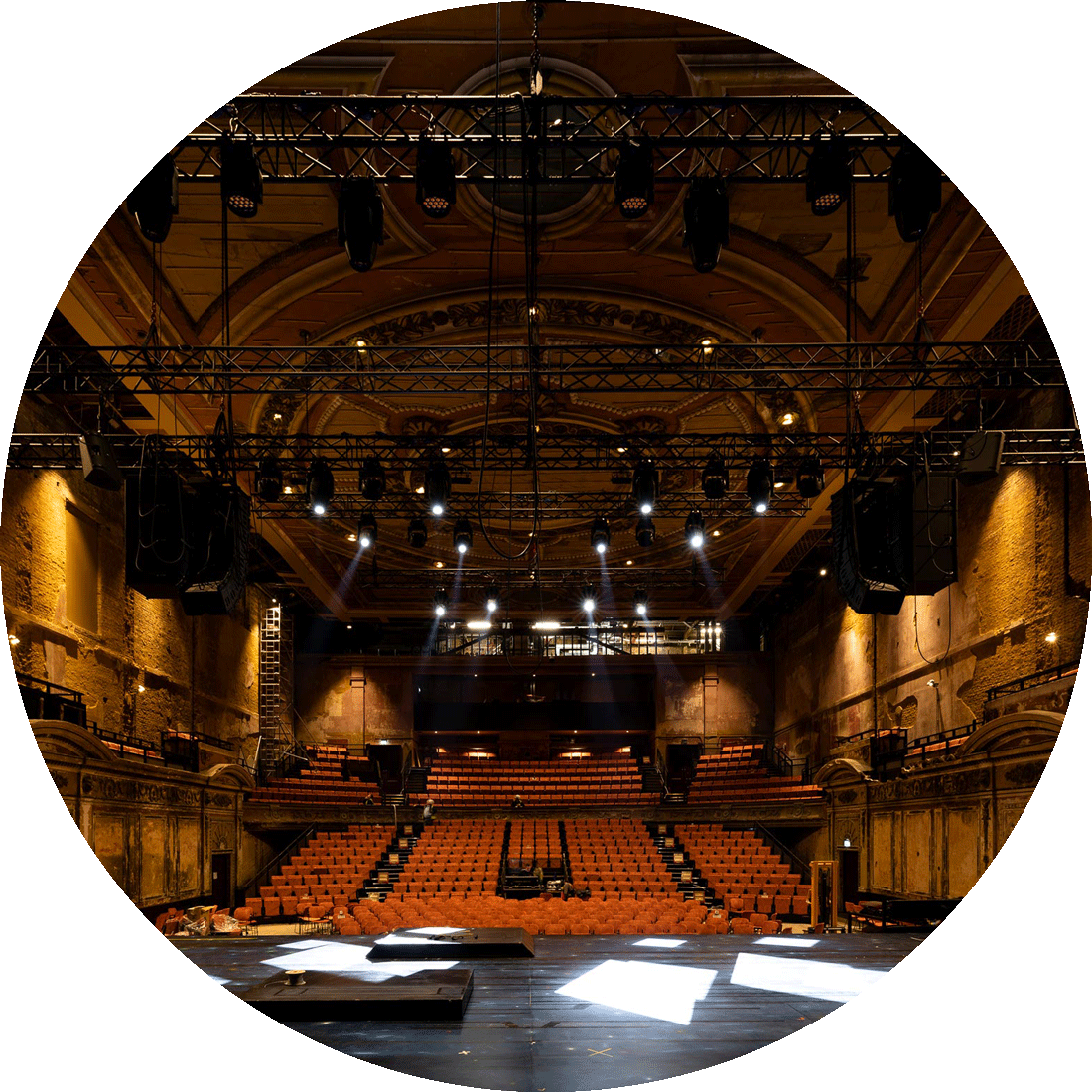
The Stirling Prize-winning architectural firm has restored the Victorian Theater and East Court, which opened in 1875 and once held audiences of 3,000. Feilden Clegg Bradley Studios and the team of consultants were appointed to this project in January 2014 following an OJEU tender process.
The East Section and the Alexandra Palace Theater have reopened following the completion of a three-year restoration project. The project team revitalizes this spectacular building through the discreet integration of technical installations, making it an important theatrical and cultural setting for London.
5. Garage Screen Pavilion by SYNDICATE
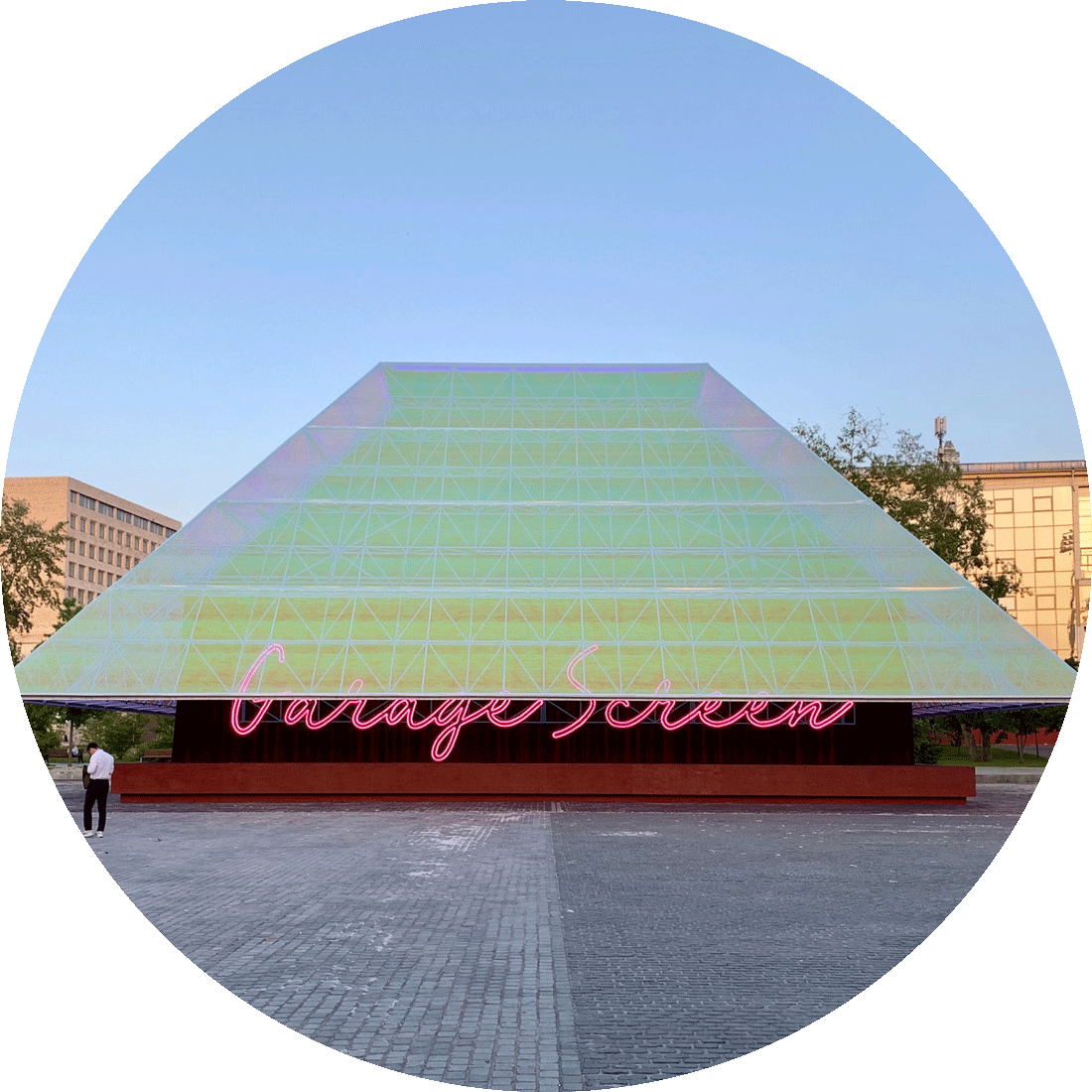
The result of the collaboration between the Garage Museum and Strelka KB is one of the biggest summer attractions in Moscow this year. The winner of the competition, the SYNDICATE architects studio, presented a weightless, practically floating construction.
The main focus of the concept was the user experience for both the public and visitors to the square. Thanks to reflective material, the pavilion by SYNDICATE blends in with the surrounding space during the day, serving as a self-sufficient central object in the Plaza de las Artes.
6. Stage design for the Greek Theater of Syracuse by Stefano Boeri
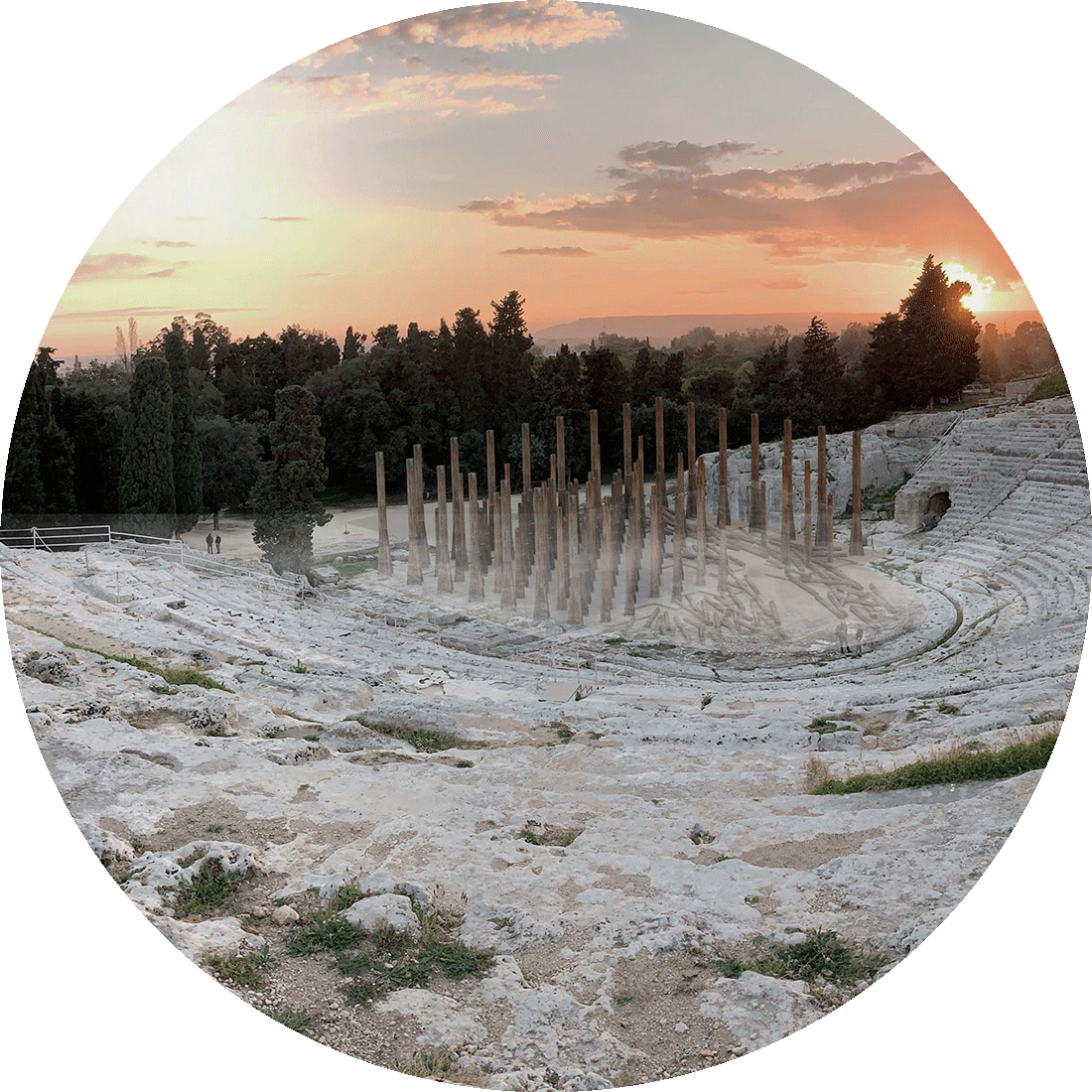
The scenic project carried out by Stefano Boeri for Euripide's tragedy Trojan women is the idea of a landscape integrated into the place, of an architectural presence in the suggestive setting of the Greek Theater of Syracuse.
In the idea of director Muriel Mayette-Holtz, Trojan women are among us as refugees fleeing destruction and disaster in their home countries in search of better luck abroad. They are the victims of terrorist attacks, confused and disoriented. But it's also millions of firs and spruces (or red firs) ravaged by the Vaia storm in northeastern Italy, in the fleshy forests of Friuli Venezia Giulia.
7. Office Theater by Lina Bo Bardi
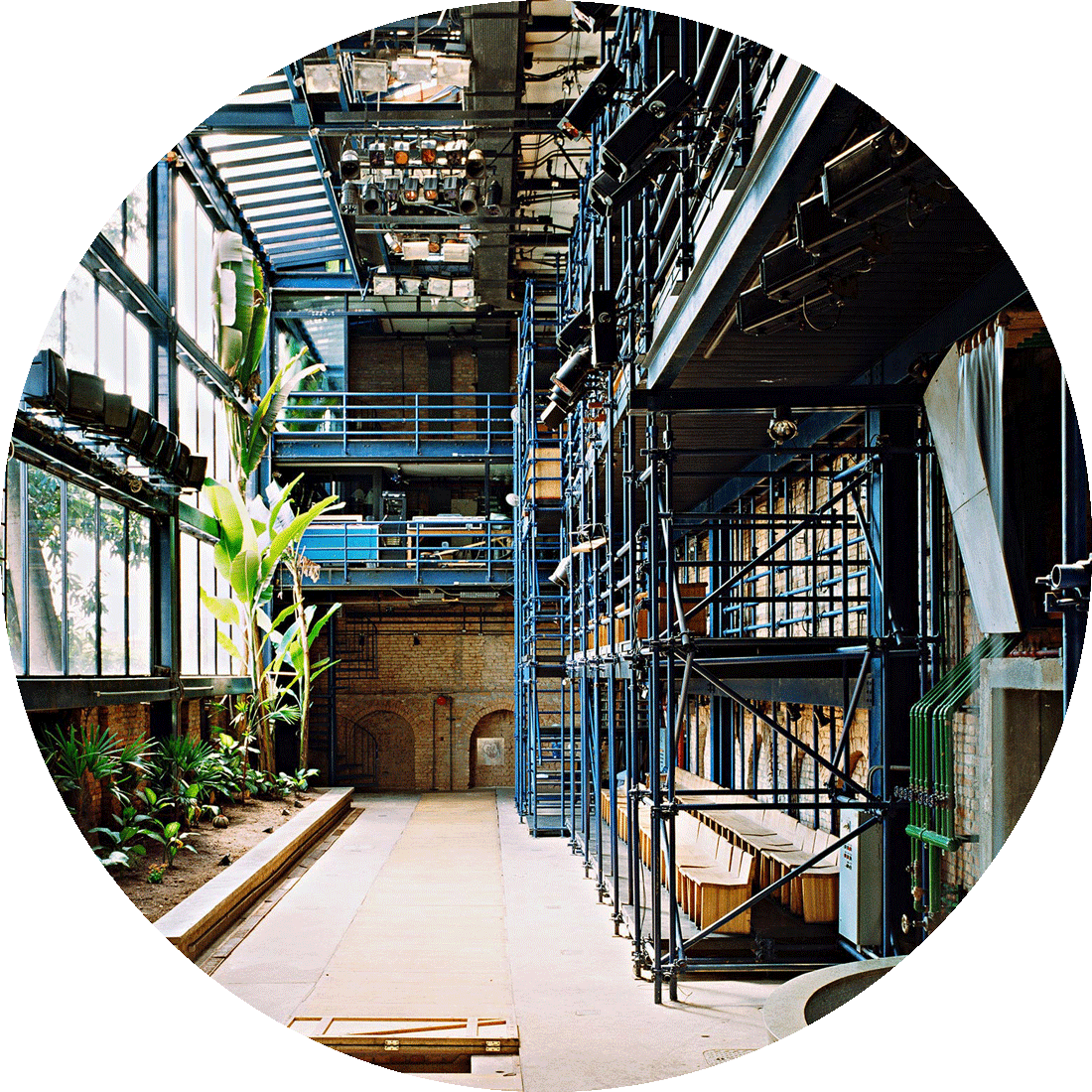
The original building of the office theater had been built in the 1920s, and its main use had been for offices; In 1966 it suffered a fire, being disabled and forgotten for almost two decades, until the 1990s it received a new function, creating a space for artistic groups in the area.
The idea of the theater arises from the work developed by Bo Bardi for the play “Na selva das cities”, where she manages to hybridize the anthropization of the urban space of the city and the natural spaces of the nearby tropical forest. The project is a successful attempt to bring the public space of "the street" inside.
8. Sala Equis by Plantea Estudio
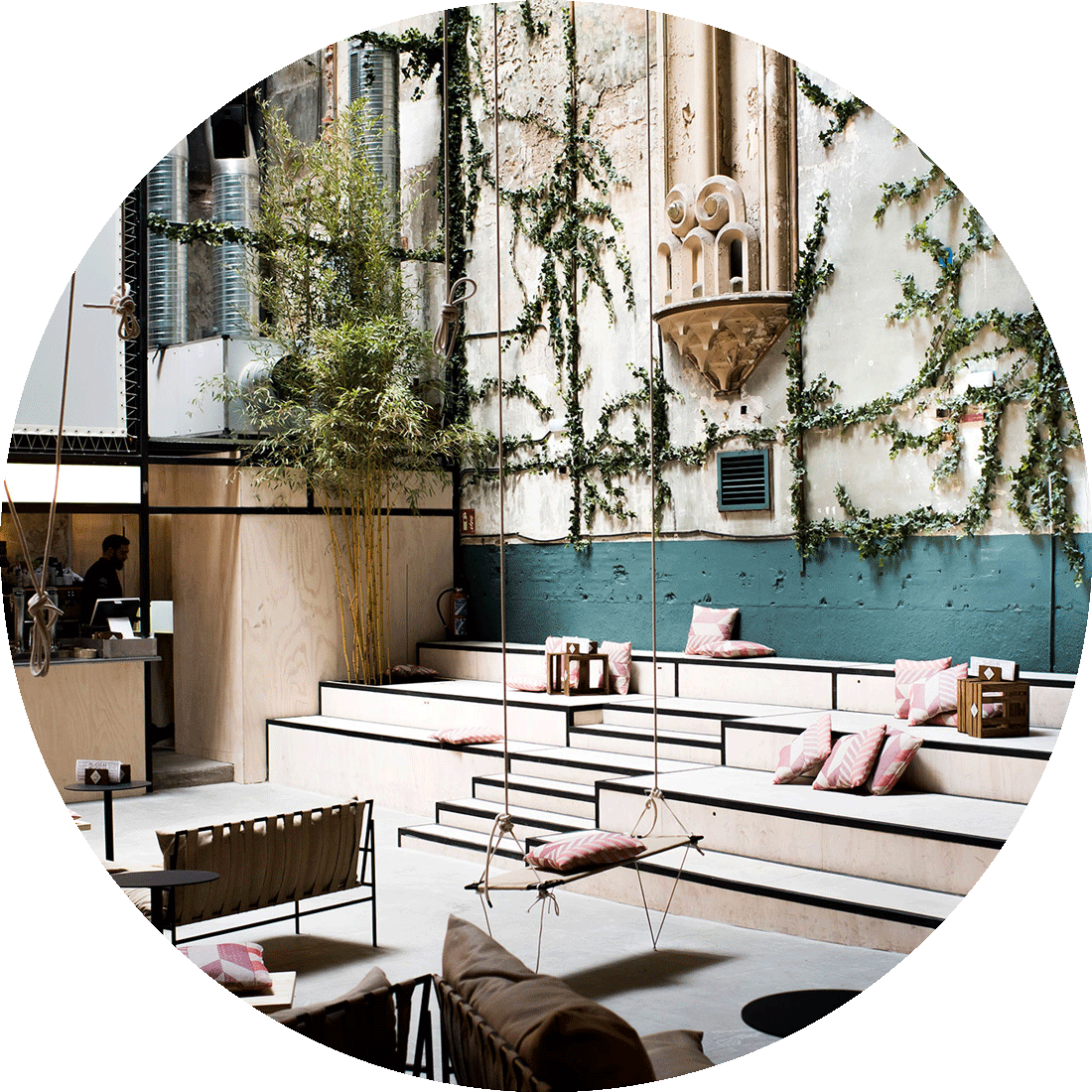
Sala Equis is a set of spaces collected in the structure of the old Duque de Alba cinema. This had fallen into disuse since the closure in 2016 of room X that occupied it. La Cultural Contemporánea, promoter of El Imparcial, a restaurant, a publishing and design store, and an art gallery located in the building attached to the cinema, then wanted to turn it into a new concept of cinema.
Plantea has designed environments that range from the spontaneity of the square and the passageway, with industrial materials combined with the bare walls of the old structure, to the sophistication of the movie theater and ambiguity, dominated by the velvet and red lights that they color the atmosphere and the audience.
9. Pierre Boulez Saal by Frank Gehry
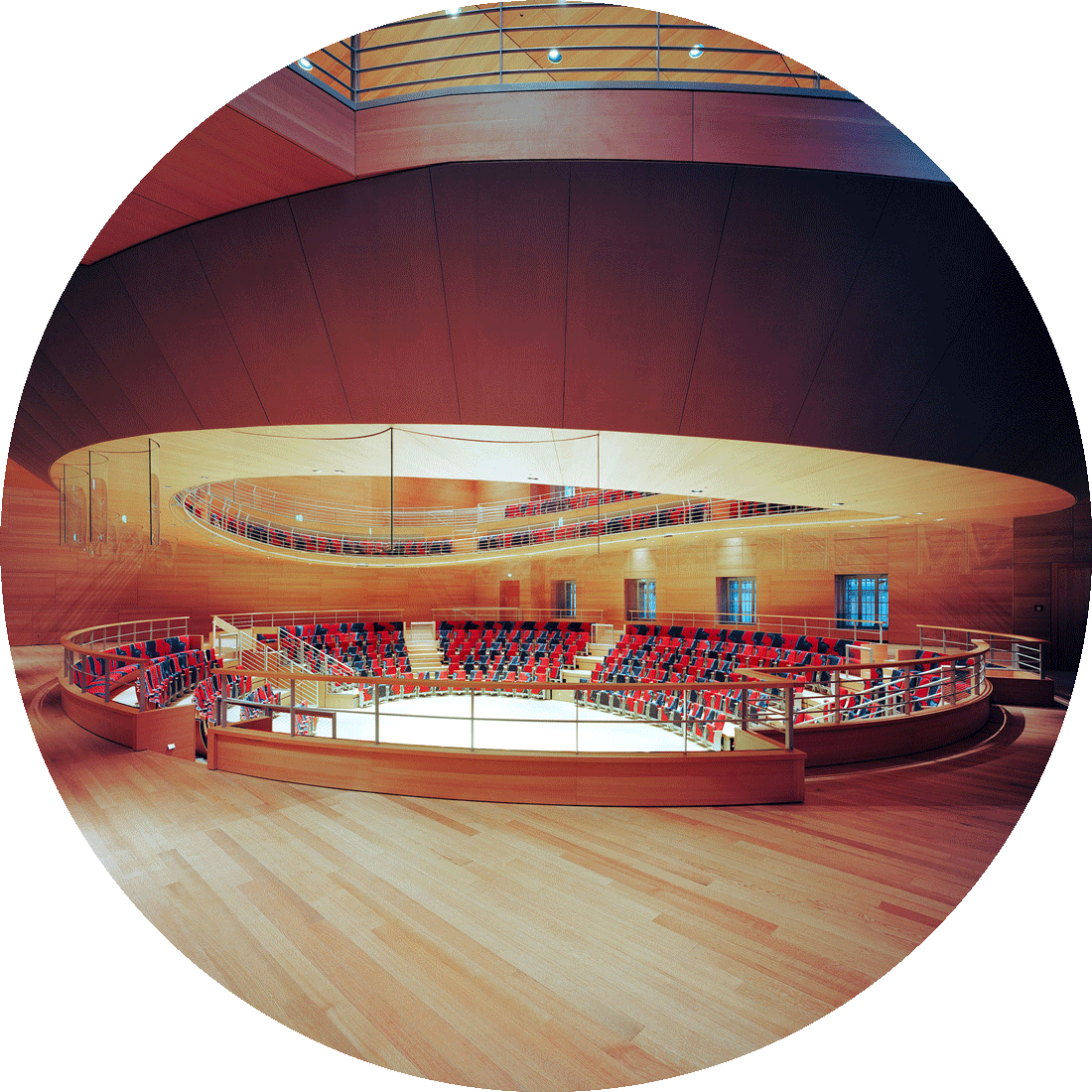
The Pierre Boulez Saal, designed by Frank Gehry, is part of the conversion of the former stage warehouse of the Unter den Linden State Opera, the Magazin, into the Barenboim-Said Academy.
The wood-paneled room, by Frank Gehry, supports various seating configurations for up to 682 people organized on two levels that surround the musicians around the perimeter. The upper level is a set of two oval-shaped balconies, without columns and inclines, that rotate slightly against the axis of the oval phase, improving the sightlines.
10. Shakespearean Theater by Renato Rizzi
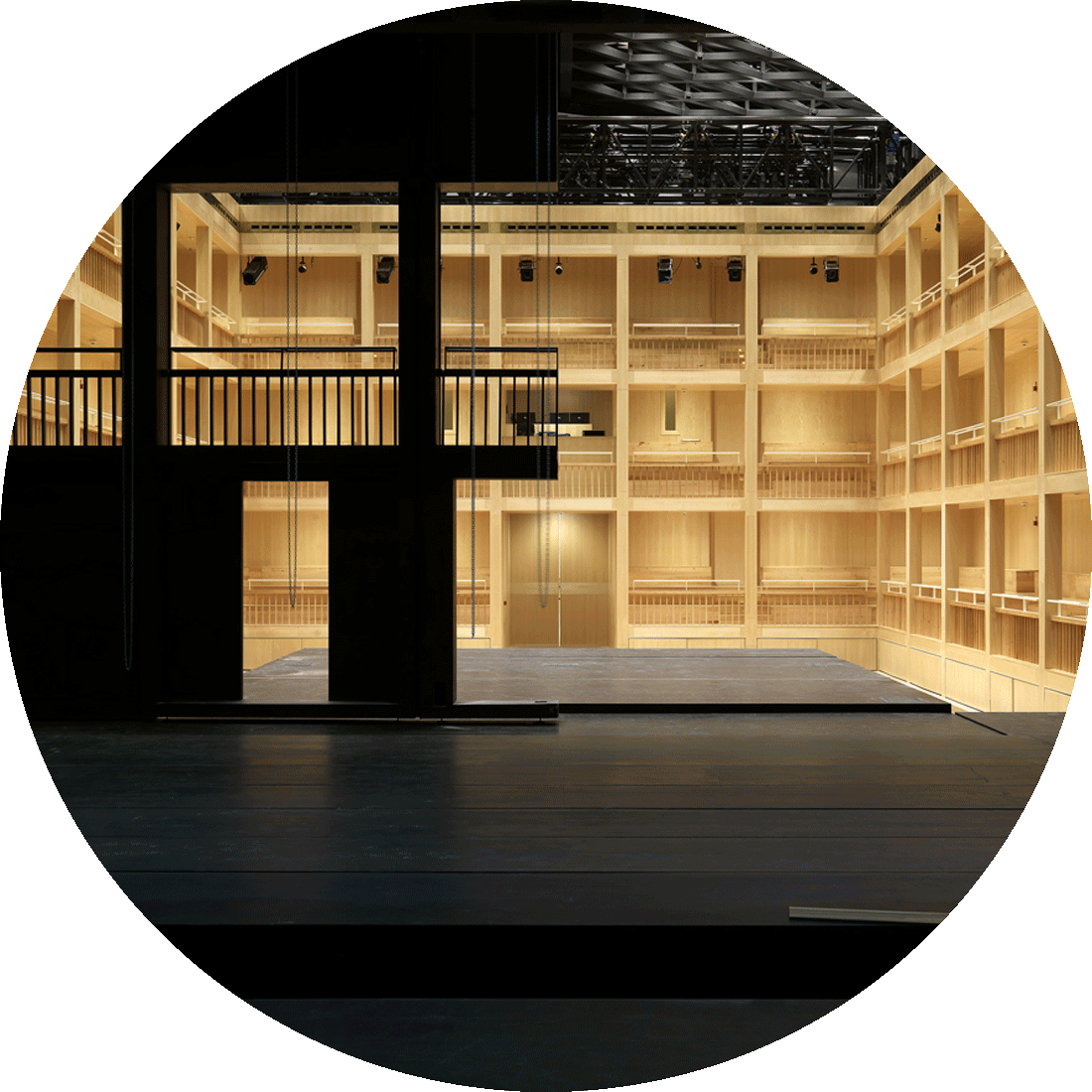
In 2005, the international competition that was later won by the team led by Renato Rizzi for the design of the Shakespearean Theater in Gdansk took place. Since then the Theater has gone through numerous phases until it was finished in September 2014.
Renato Rizzi's theater is conceived as three great distribution centers; the catwalk, the theater itself and the administrative area. All of them together give rise to a programmatically very well articulated complex that houses all the necessary functions of the theater.


































