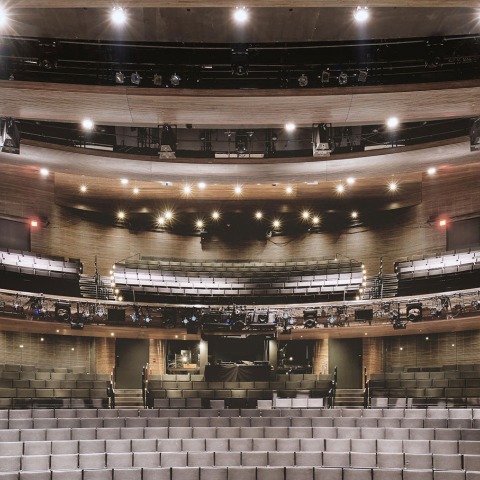Constructed in 1968, the 650-seat Alliance Theater a dazzling addition to the Woodruff Arts Center campus, in its 50th anniversary.
For the renovation, Trahan Architects stripped the interiors of the lobby, theatre and backstage areas back to the original concrete walls.
New York-based, steam-bent furniture designer Matthias Pliessnig worked closely with Trahan to design the woodwork in the Alliance’s new space. Pliessnig’s pieces can be seen in permanent collections at the Museum of Art and Design in New York, the Smithsonian American Art Museum in Washington D.C., and the James A. Michener Art Museum.
The complexity and scale of Pliessnig’s designs quickly necessitated the investigation of 3D projection and modeling for creation and installation, which until now had only been used to calibrate manufacturing processes.
Two companies stood out that could deliver this kind of work – CW Keller + Associates, expert fabricators for creating all the steam-bent wood elements for the space, and FARO Technologies, who uses industry-leading projector and scan data technology for precision installation. While this technology has been used in aerospace for years, the integration of the projector with scan data (as FARO has done, relevant for build and site install) was not available until very recently.
Project description by Trahan Architects
The Alliance Theatre, founded in 1968, is a Tony award-winning regional theatre located within the celebrated Woodruff Arts Center campus. The initial phase of work focused on the chamber, its lobby and artistic support facilities which were gutted to the original concrete enclosing walls. The transformation pulled the 650 seat chamber 10’ closer to stage. The planning of the chamber optimized site lines, utilized ramping in lieu of lifts and integrated stairs to provide access to all levels. Each surface was tuned acoustically to deliver world class theatre to its patrons.
The design team felt a responsibility to remove the separation between balcony and orchestra – challenging historic notions of segregation and discrimination. All seating zones can be accessed from every entrance within the chamber – a unifying planning feature of the Alliance Theatre Transformation.
Trahan Architects assembled a world class team to implement handcrafted steam bending techniques and artistry on an architectural scale. From concept to construction the project demonstrates innovation through collaboration between artist Matthias Pliessnig, Trahan Architects, & millwork fabricators, CW Keller Associates. The result is a series of beautiful steam bent millwork guardrails and balconies that merge hand craft with mass production. The synthesis of acoustic performance, hand driven artistry, and sophisticated laser positioning are all carefully choregraphed to execute the complex steam bent millwork without the need for wasteful CNC molds. Delivered for $330/sf, the product has proven to be both economical and stunning.







































