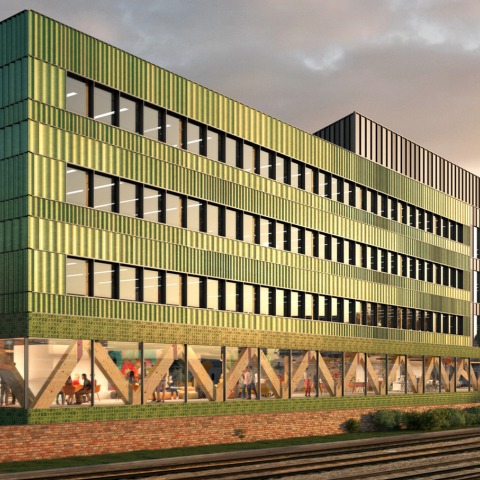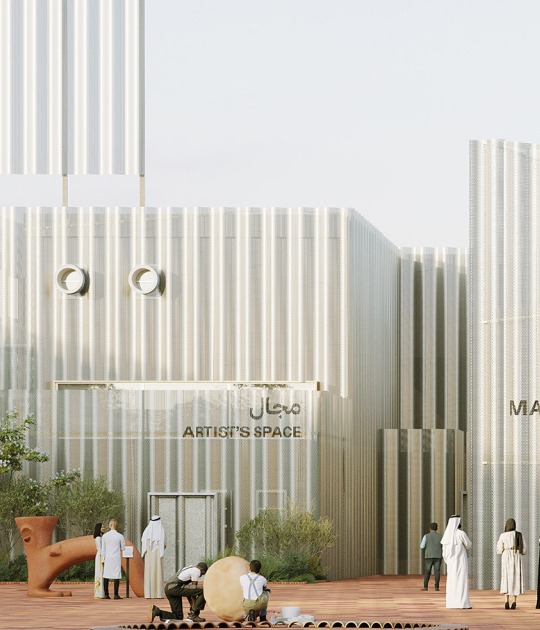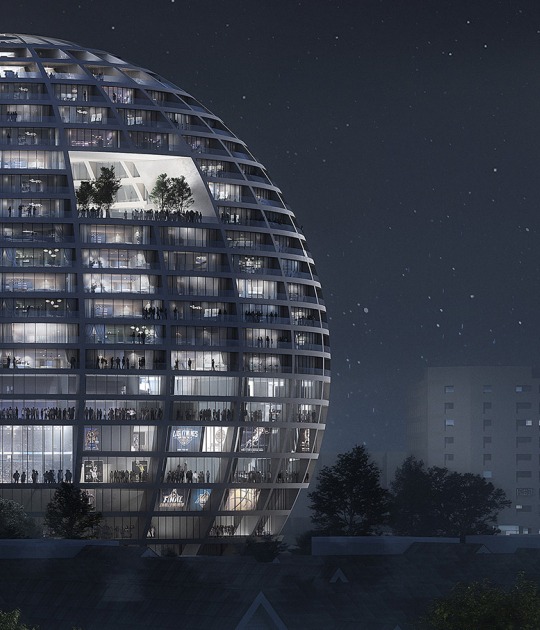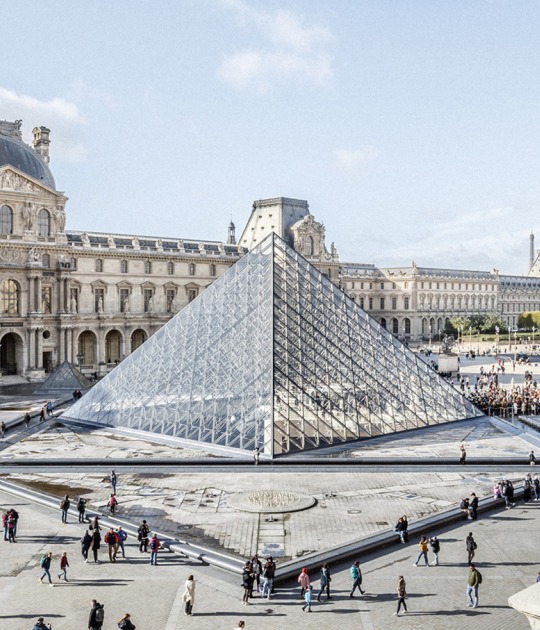The generous floor heights and flexible open-plan, in combination with the servicing strategy, will create a building that is future flexible and low energy in use. This whole-life approach to the building has also been reflected in the careful consideration given to the end of life strategy, such as connections for the structure allowing for easy disassembly.
The workplace will support the health and well-being of future occupiers from within the building and has been designed with WELL standards in mind. The timber structure will be exposed, with natural light and ventilation maximised throughout.
At second floor level, the open floor plate will bring a strong visual connection from passing trains to the historic Old Paradise Gardens.
The site is a key link in the green chain that joins Waterloo to Vauxhall. The façade’s design draws inspiration from the former Royal Doulton Headquarters nearby and the glazed ceramic cladding reflects a progressive approach which uses traditional materials in a contemporary manner.
“Paradise was born of a collective approach to sustainable design, humanistic values and quality place-making, but also the desire to make a healthy and innovative workplace that people would love to use.
Paradise is designed to be part of its local and citywide community and to make a responsible contribution globally. With this scheme receiving planning permission, we hope it will set the standard for office design that is carbon neutral and has the wellbeing of the user at the fore. We are looking forward to bringing it to fruition.”
Bywater have proposed that up to 13% of the total floor area should be non-office (light industrial and maker space) of which 68% is affordable and made available first to local businesses.
Options for a number of layouts have been developed with Bywater, which respond to the current and future requirements of the workplace.



























