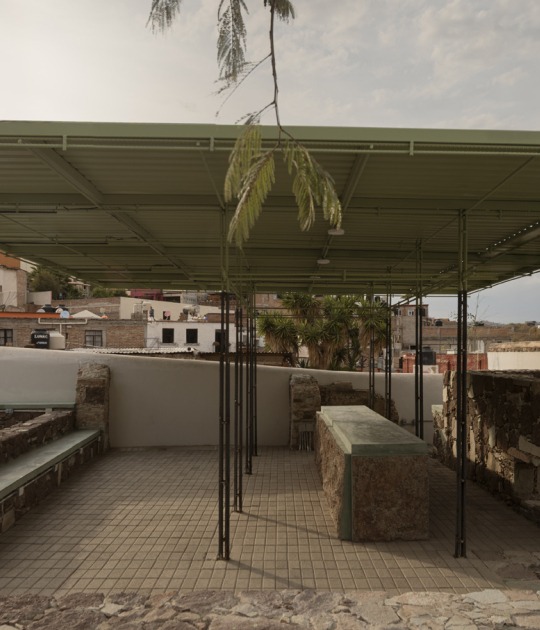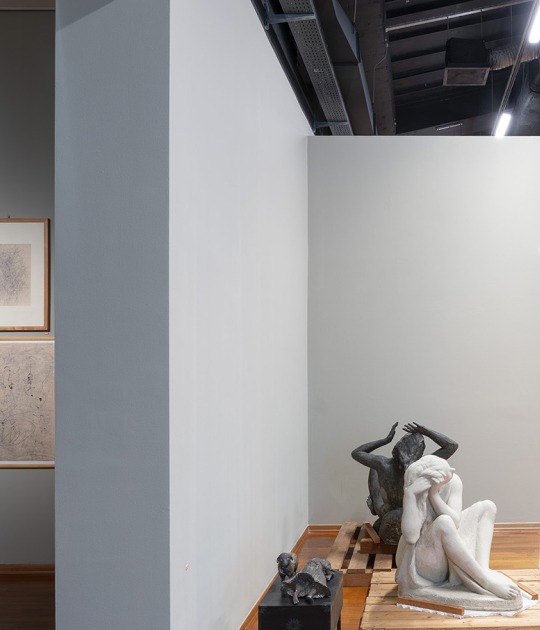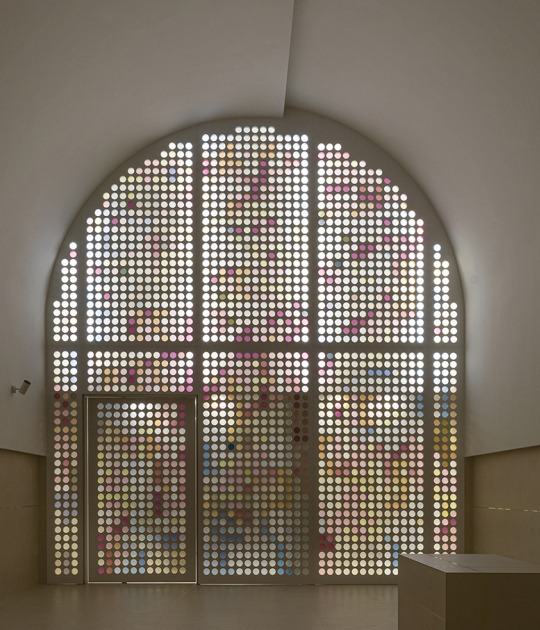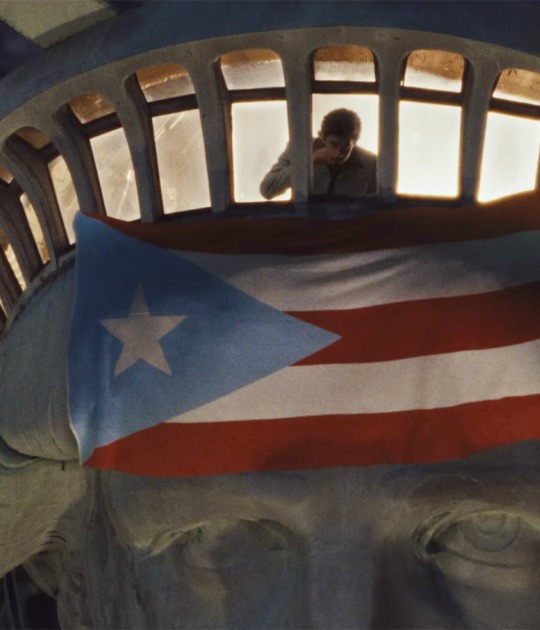Project description by Studio Botter, Studio Bressan
The project is situated in a green area outside the city center, in an alpine landscape featured by well recognizable natural and anthropic signs.
Although positioned outside the urban settlement, it has a strong strategic nature and it’s well connected to the public network (schools, leisure centers, infrastructures).
The building hosts several different functions, like get-together activities for the local community, shows and entertainment. It will be used for concerts, theatrical performances, conventions, conferences, art exhibitions and expos.
The project looks at Agordo’s typical landscape and urban morphology to create a new language. The structure is characterized by a repeated pitched roof which draws a recognizable sign through the landscape from South to North.
The complex has been designed taking inspiration from the typical constructions of the agordinian Valleys (tabià), with wooden frame and cross bracing elements. The supporting structure has been conceived in timber, both for environmental compatibility and consistency with the Alpine building tradition, from which it draws inspiration.
The North and West facades are designed to be large clear glass curtain walls facing to the landscape, in order to allow the contemplation of the mountains from the main hall. The East and South elevations are instead blind and oriented respectively towards a sloping green area and the lading bay.
Large cantilevered roof over the glass curtain walls protects visitors entrances and wooden structure from atmospheric agents. It also shield the main hall from direct sun during summer period and let solar intake during winter months, in order to reduce costs of cooling and heating ventilation.
The structural grid is the project`s leading factor and defines the interiors: a light-weight construction, easily recognizable by the shape of the roof, the very distinctive feature of the building.
Studio Botter and Studio Bressan designed this timber Congress and Exhibition Centre situated amidst a vast alpine parkland outside the center of the Northern Italian city of Agordo.
The building has full-height glass curtain walls and it uses as multi-purpose hall for community events, concerts, theatre, conventions, art exhibitions and expos, providing a completely column-free open space.
The building has full-height glass curtain walls and it uses as multi-purpose hall for community events, concerts, theatre, conventions, art exhibitions and expos, providing a completely column-free open space.
The center by Studio Botter and Studio Bressan is surrounded by an Alpine landscape, the roof has been designed to mediate between the appearance of an adjacent warehouse building and the natural forms of the mountains, with a structure characterized by a repeated pitched roof which generates a recognizable icon across the landscape.
More information
Published on:
December 4, 2019
Cite:
"Dialogue with the alpine landscape. Congress and Exhibition Center by Studio Botter, Studio Bressan" METALOCUS.
Accessed
<https://www.metalocus.es/en/news/dialogue-alpine-landscape-congress-and-exhibition-center-studio-botter-studio-bressan>
ISSN 1139-6415
Loading content ...
Loading content ...
Loading content ...
Loading content ...
Loading content ...
Loading content ...
Loading content ...
Loading content ...
Loading content ...
Loading content ...
Loading content ...
Loading content ...
Loading content ...
Loading content ...
Loading content ...
Loading content ...
Loading content ...
Loading content ...
Loading content ...
Loading content ...
Loading content ...
Loading content ...
Loading content ...
Loading content ...
Loading content ...
Loading content ...
Loading content ...
Loading content ...
Loading content ...
Loading content ...
Loading content ...
Loading content ...
Loading content ...
Loading content ...
Loading content ...
Loading content ...
Loading content ...
Loading content ...
Loading content ...
Loading content ...
Loading content ...
Loading content ...
Loading content ...
Loading content ...
Loading content ...
Loading content ...
Loading content ...
Loading content ...
Loading content ...
Loading content ...
Loading content ...
Loading content ...
Loading content ...
Loading content ...












































