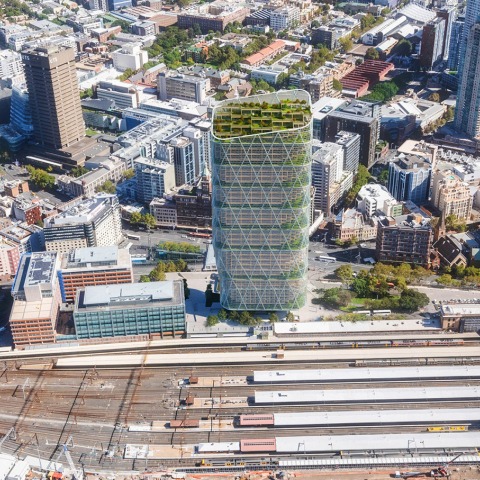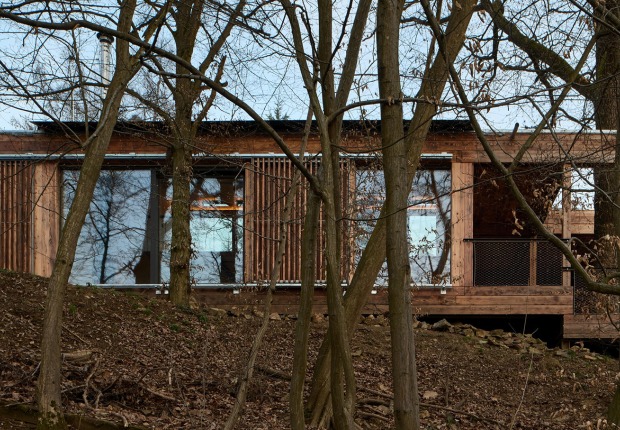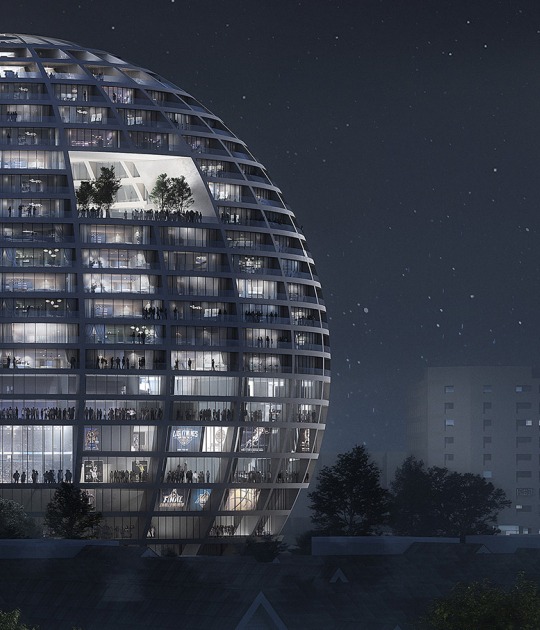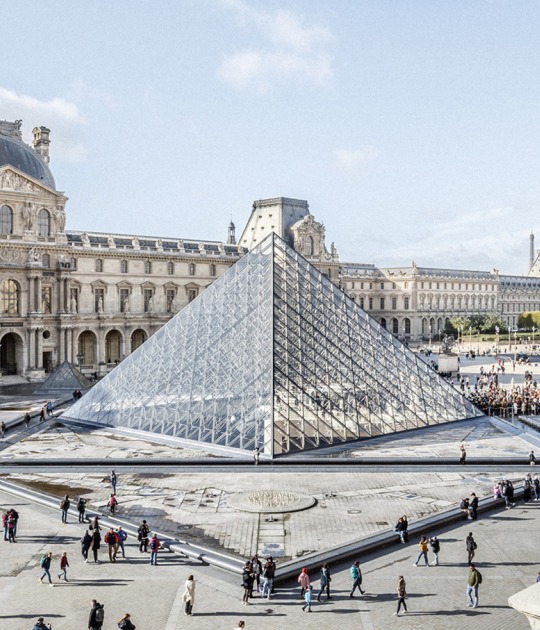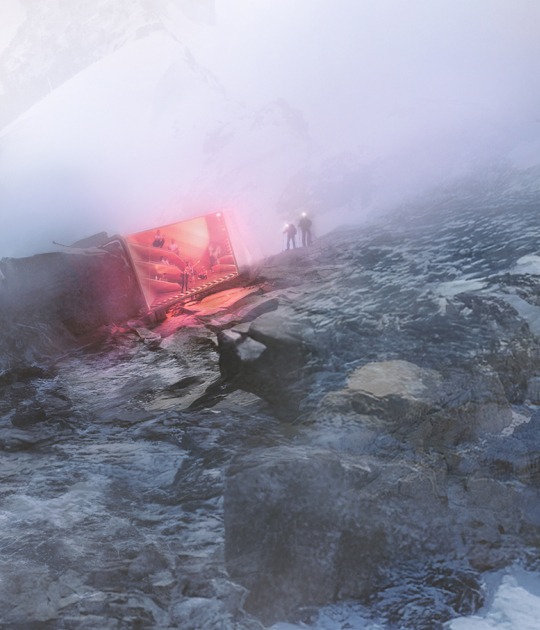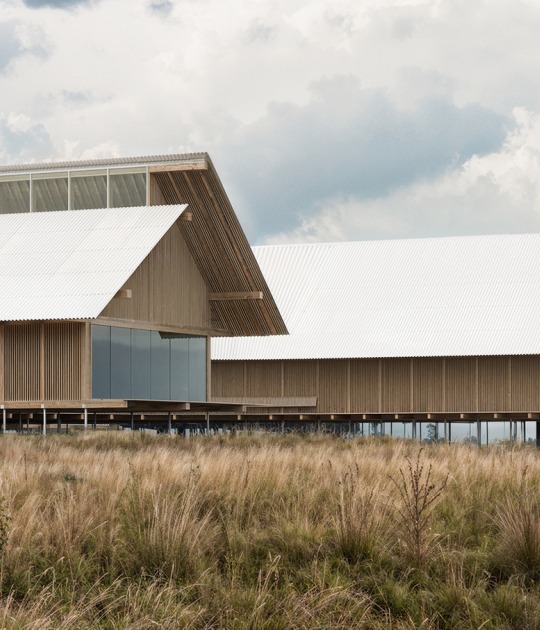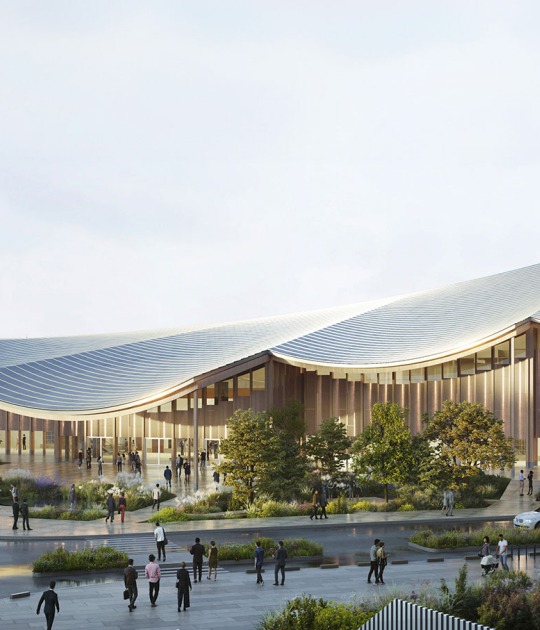The tower design by architecture firm, SHoP, in Mass Timber Construction (MTC) will be the tallest commercial hybrid timber building in the world, this approach generates a steel exoskeleton that supports the mega floors.
The approximatly 180 meter high tower (590 f.) will be wrapped with a diagrid steel tube and staggered glass envelope that is set to include solar panels embedded within some of the frames. The project will operate on 100% renewable energy and reach net-zero emissions. In fact, the architects aim to run the building entirely on renewable energy and are projecting energy use levels at 50% below conventional new-build projects.
Realizing Atlassian’s goal of achieving net-zero carbon emissions by 2050, the new hybrid structure “is significantly lower in embodied carbon and offers a substantial reduction in the building’s carbon footprint”.In addition, the façade incorporates an electricity-generating system with self-shade capabilities to reduce direct heat gain internally. “Combined with the use of mass timber, the innovative facade enables the project to leverage Sydney's temperate climate to help reduce carbon emissions and generate onsite energy”.
The building's stepped top will also featured staggered terraces populated by trees.
The approximatly 180 meter high tower (590 f.) will be wrapped with a diagrid steel tube and staggered glass envelope that is set to include solar panels embedded within some of the frames. The project will operate on 100% renewable energy and reach net-zero emissions. In fact, the architects aim to run the building entirely on renewable energy and are projecting energy use levels at 50% below conventional new-build projects.
Realizing Atlassian’s goal of achieving net-zero carbon emissions by 2050, the new hybrid structure “is significantly lower in embodied carbon and offers a substantial reduction in the building’s carbon footprint”.In addition, the façade incorporates an electricity-generating system with self-shade capabilities to reduce direct heat gain internally. “Combined with the use of mass timber, the innovative facade enables the project to leverage Sydney's temperate climate to help reduce carbon emissions and generate onsite energy”.
The building's stepped top will also featured staggered terraces populated by trees.
