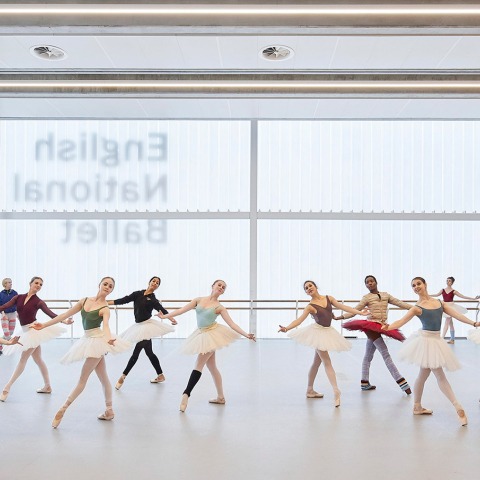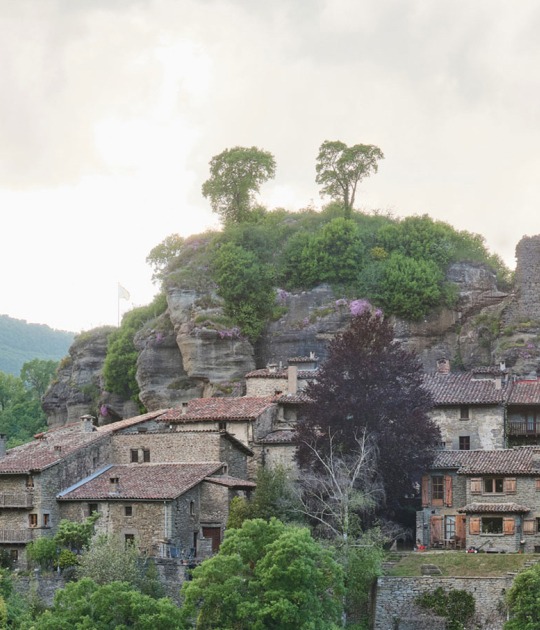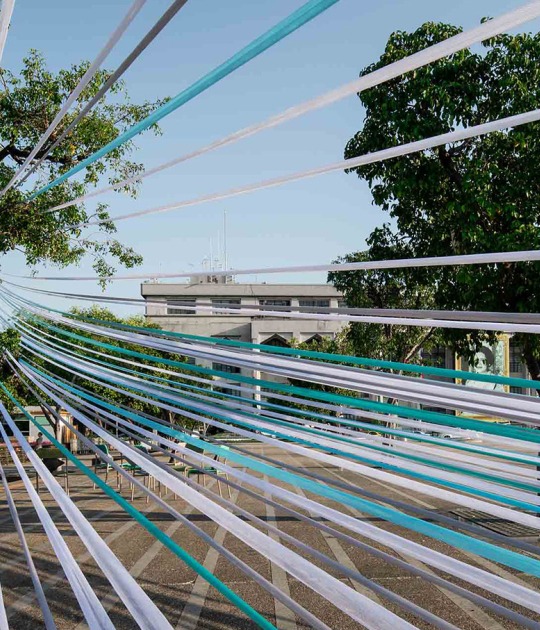The ENB stands as a translucent, lightweight structure. The new building significantly expands their current accommodation by providing eight new rehearsal spaces, one of which has full stage rigging facilities which can be used as a performance space in its own right. The facilities are also shared with the ENB School that has its own dedicated dressing and rehearsal spaces.
Above the foyer, there is office space for 100 staff and room for seven 50-by-50-foot studios, along with treatment rooms and a green room for its company of 70 dancers.
Project description by Glenn Howells Architects.
A transformational project for English National Ballet (ENB) which sees the rehearsal, ENB School, and administration functions move from west to east London and into London City Island.
The new building significantly expands their current accommodation by providing eight new rehearsal spaces, one of which has full stage rigging facilities which can be used as a performance space in its own right. The facilities are also shared with the ENB School that has its own dedicated dressing and rehearsal spaces.
ENB has a long and distinguished history. Founded in 1950 it is one of the UK’s leading arts organisations, and one of the foremost touring companies in Europe. The new home at London City Island will become the focal point for ballet in the capital and on the world stage.
“Our ambition is to be the most exciting and creative ballet company in the UK and the world, performing classical ballet to the highest standards, cherishing and refreshing the classical repertoire as well introducing new and innovative work.”
Tamara Rojo, Artistic Director, English National Ballet
The design of the building opens up the activities of ENB to the public through the incorporation of large windows onto public spaces and through external performance spaces.
At London City Island, the ENB is wrapped by six colourful and eye catching GHA buildings. In contrast, the ENB stands as a translucent, lightweight structure where the masonry blocks appear to creak open to reveal a striking glimpse of the island core.
A transformational project for the English National Ballet (ENB) which brings state of the art cultural facilities to the heart of London City Island – a project we have been working on for the last five years with EcoWorld / Ballymore.
ENB Artistic Director, Tamara Rojo CBE, who led the design process said
“I truly believe that this is the best ballet centre in the world, which will transform the way ballet is created and open up the creative process to our audience.”
The translucent building was conceived as a workshop that allows ENB to practice, plan and develop productions. It provides seven rehearsal spaces, a new production studio with full height fly-tower and stage rigging, costume atelier workshop and state of the art rehabilitation suite and hydrotherapy pool.
The project is also home to the English National Ballet School and the layout of the building is designed to connect the two organisations for the first time – inspiring both current and future generations of dancers.























































