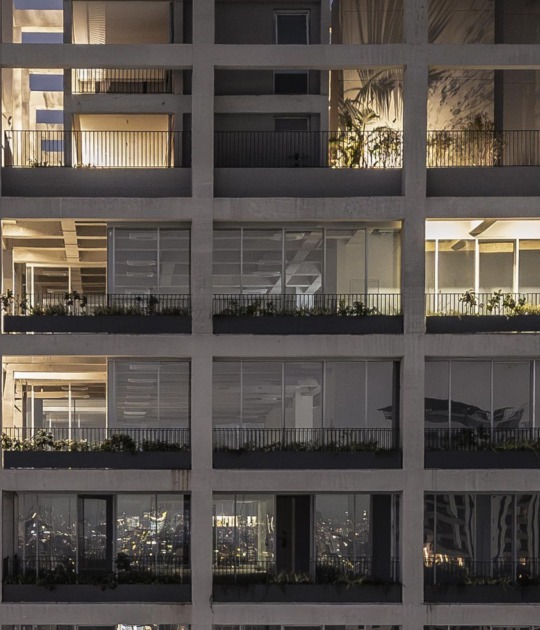El sistema de muros de ladrillo gris parte de la fachada de la fábrica, la cual se abre tanto para albergar una zona ajardinada para la comunidad local, como para generar las distintas entradas de la fábrica, cada una con su respectiva función según los usuarios. Los visitantes y el personal nunca se cruzan en todo el edificio, el único lugar de contacto se genera a través de un punto de observación para el visitante en el taller.
Mediante el diseño constructivo se busca relacionar la construcción con el lugar. El uso del ladrillo gris revoca a las construcciones locales, el hormigón visto permite unir la estructura y la arquitectura y aporta modernidad al edificio. El edificio se corona en su cubierta con una discreta caja de acero inoxidable en voladizo, que sirve como contenedor de agua en orden de cumplir la normativa contraincendios.
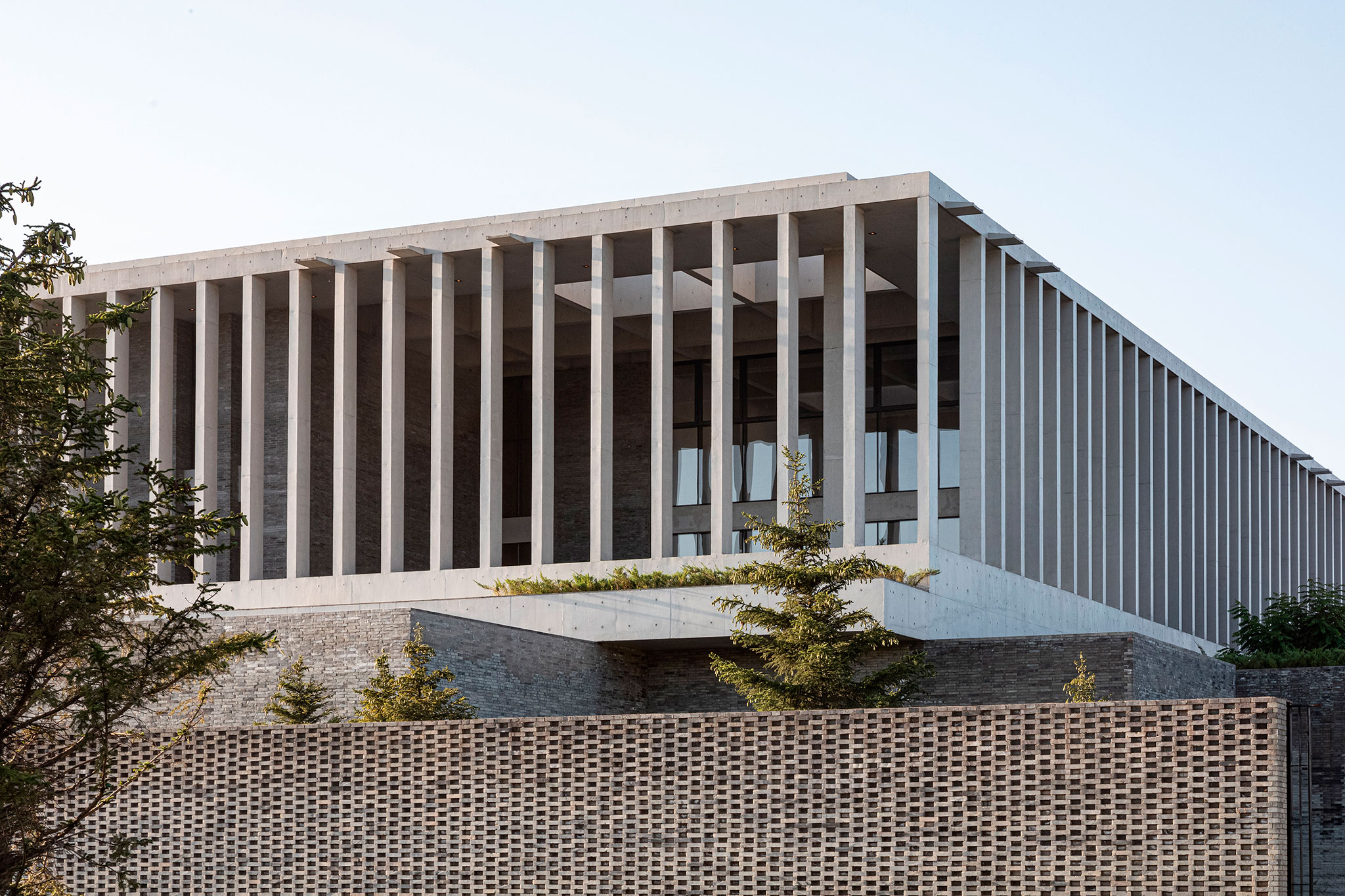
The Oatmeal Factory by JSPA Design. Photograph by Schran Images.
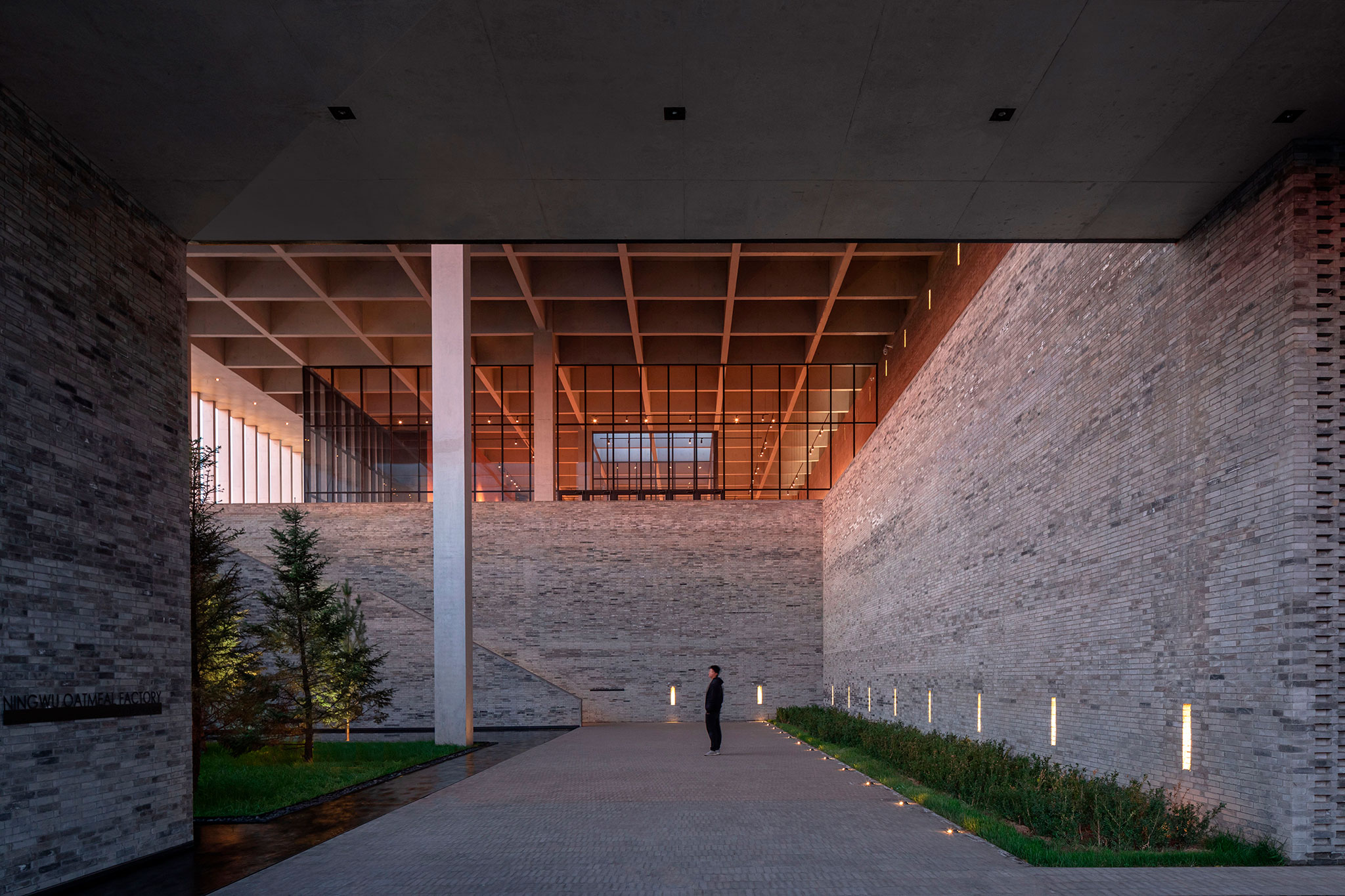
The Oatmeal Factory by JSPA Design. Photograph by Schran Images.
Project description by JSPA Design
Located in Ningwu, Shanxi province, the project consisted in the creation of an Oatmeal factory, transforming raw oat into flour products. The production process, mostly automated, needed two different production lines with high volume machinery and spaces open to the public with shop, café and office spaces.
The surroundings of the project offered very low quality with newly constructed industrial buildings, dry landscape and coal mines and it seemed interesting to develop the factory as an introverted building that would recreate its own natural environment. Besides satisfying all functional requirements, we thought the project as a building that stimulates human senses, that would propose a surprising experience to the visitor.
The idea was to use a system of brick walls to enclose and hide the various technical spaces of the factory into an opaque ground floor and to set-up a simple concrete volume on the top of it, to host all the public spaces of the program. Patios and large gardens will pierce the whole building, to provide natural light while creating impressive spatial dilatations within the factory. Central production spaces will also get natural light from concrete sheds, opening the roof to the north light.
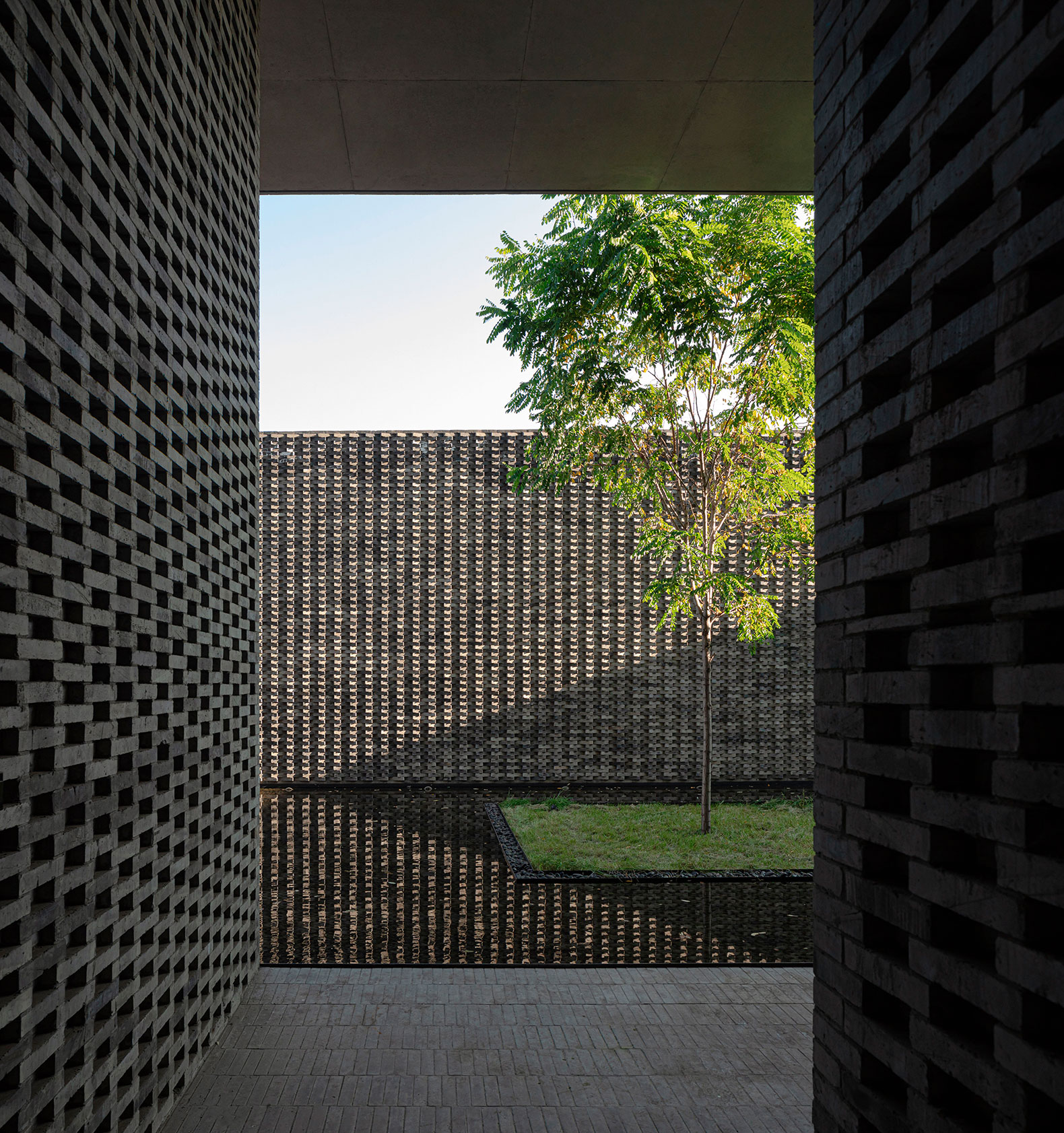
The Oatmeal Factory by JSPA Design. Photograph by Schran Images.
The system of brick walls starts from the front of the factory, where a landscape area is voluntarily left open to the use of the local community with benches and water pools for kids to play. Brick walls grow slowly from benches shape to become the propriety fence of the factory and later, the façade of the whole building.
The shape taken by the brick walls will form and define the different entrances of the factory, each of them with a specific function: The raw materials delivery, the products loading, the staff and the visitor entry. Separated into distinct paths, staff and visitor will never cross ways inside the factory and while the workers will enjoy a functional organization, the visitor, will go through a planned spatial experience. At one moment only, the production line is showcased to the visitor in an elevated corridor overlooking the workshop.
The dormitory for employees was set-up in the back of the factory and conceived as an invisible architecture. The brick fence wall was thickened to host the building and patios were created to bring light to the rooms while preserving their intimacy. The space between the factory and the dorm becomes a garden in which a concrete table and square seats were set-up.
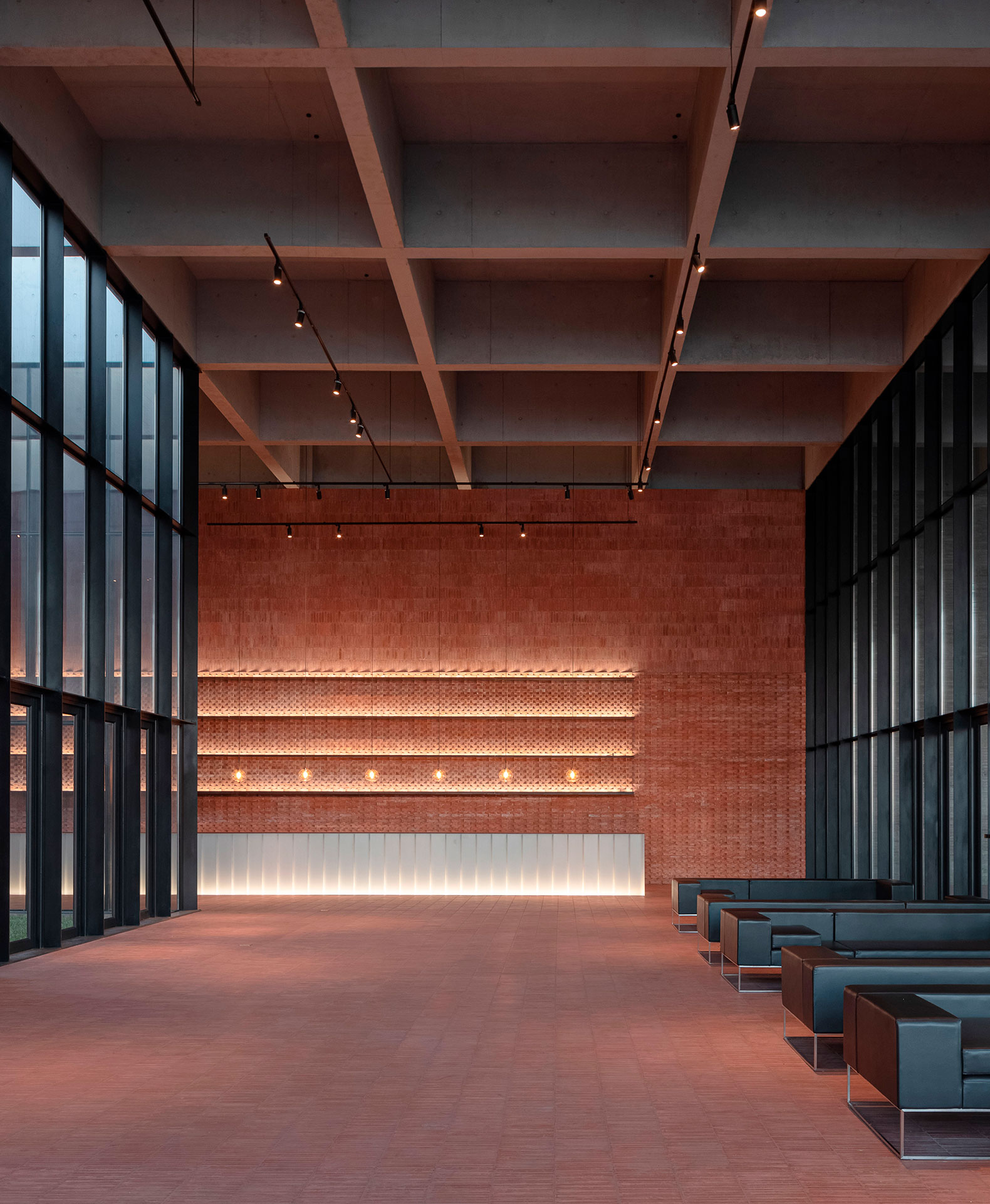 The Oatmeal Factory by JSPA Design. Photograph by Schran Images.
The Oatmeal Factory by JSPA Design. Photograph by Schran Images.
The choice of construction materials carries a strong meaning: the use of the grey brick is a way to create a deep relationship with the site, using local construction methods. Exposed concrete, on the other hand, emphasizes the modernity of the building and allows structure and architecture to be bind together.
The landscape design is also fully integrated in the design process and rain water collected on the roof is redirected to water pools on different levels through cast-in-place concrete water exhausts, making the natural circulation of rainwater part of the experience of the space. The water flows until the entrance of the factory where a last water fall, combined with a twelve meters cantilever concrete logo wall invites the visitor to enter the architecture.
Across the design process, some regulatory issues were solved through design. Fire-fighting regulation required a water container on the roof that we decided to design as an independent element, a cantilevered stainless-steel box, like a sculpture on the roof.
















































