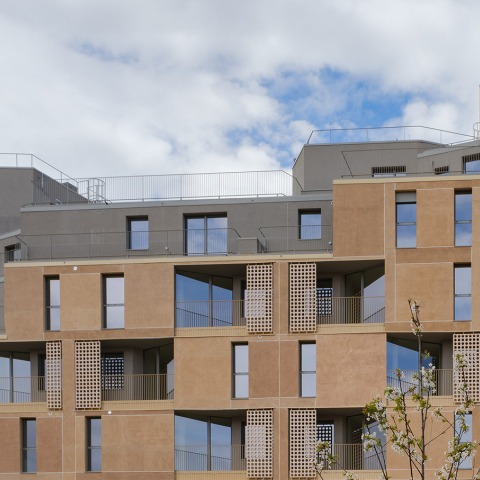MADhel and Marmolbravo designed the nine-story building with homes adjusted to public housing measures, which does not prevent them from having great light and very high energy efficiency. The construction is located at a point on the edge of the different urban fabrics of the area, for which the adaptation to the different scales of the morphologies of nearby buildings was sought, with volumetric games, terraces, setbacks and changes in textures and colours. Twpeaks sought to reduce the impact of its volumetry and adapt to the different heights of the buildings that surround it, seeking urban dialogue.
The ground floor adapts to the unevenness of the site, giving access to two different levels in the building, and at the same time solving the access of vehicles in its central area. It has different common spaces: portals, access distributors and an intermediate patio.
The entrances through the portals stand out, are cared for in their finishes, and are well-lit with natural light thanks to the double height of the access from the street that avoids the appearance of dark corners or dead zones. The housing plan is organized around a large corridor that organizes the houses in two bands on opposite facades (with an intermediate patio) that allows housing with little depth, better ventilated and illuminated. In turn, each band of houses is again organized into two bands, placing the facilities and wet rooms in the interior space in contact with the large corridor, placing the rest of the program in contact with the façade.
The building is connected to the Ecobarrio de Vallecas thermal power plant, which feeds the heating and domestic hot water systems, through a system of large centralized boilers and energy transfer substations. Twpeaks has the energy certificate, being a class A building both in non-renewable primary energy consumption and in C02 emissions.
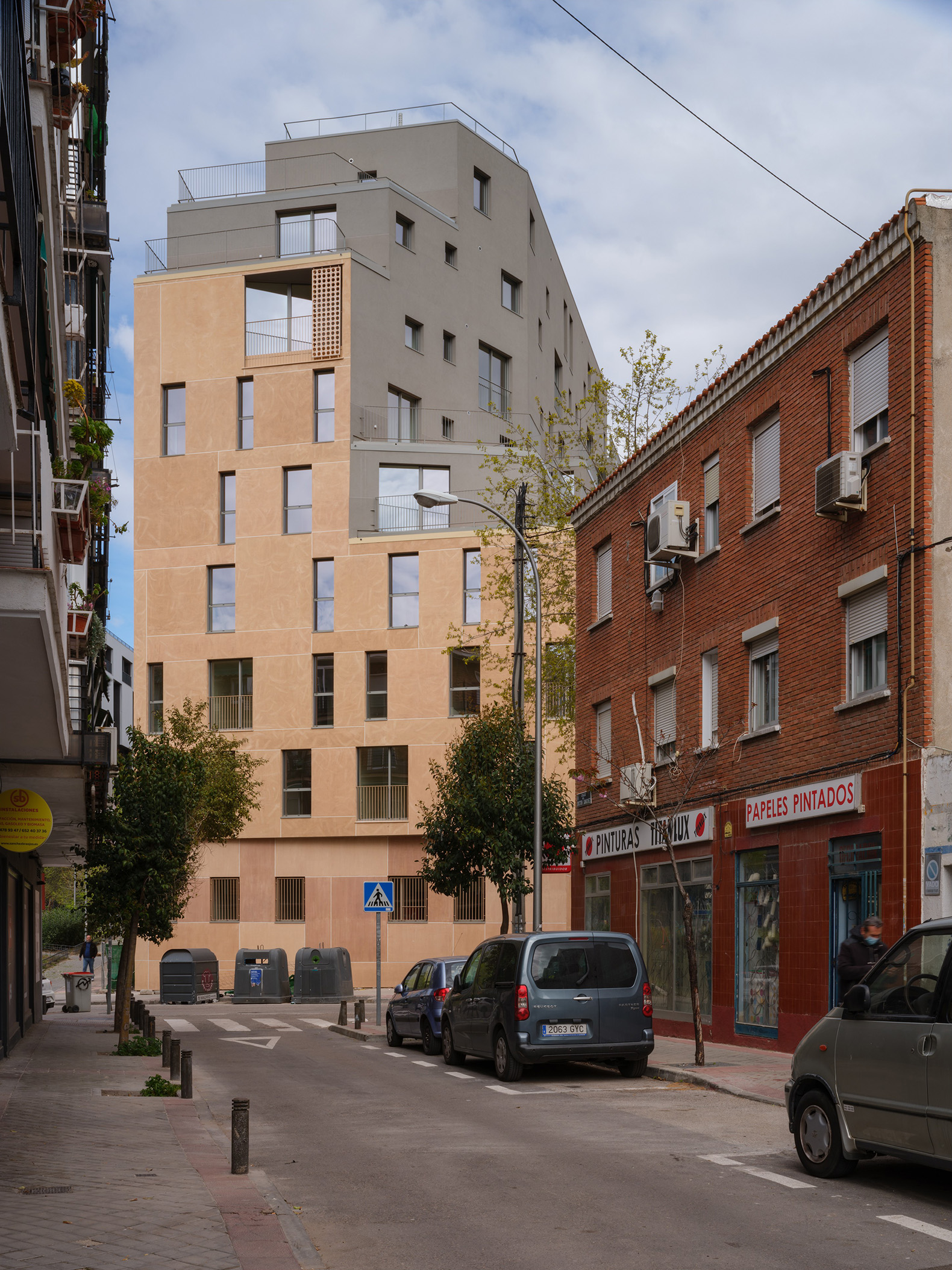
Twpeaks by MADhel + Marmolbravo. Photograph by Pedro Pegenaute.
Description of project by MADhel y MARMOLBRAVO
Twpeaks, 131 social housing units for rent for the EMVS of Madrid, is a social housing project located in the eco-neighbourhood of Vallecas, Madrid. It is a proposal that seeks to dialogue with the urban environment while proposing spacious and bright housing with very high energy efficiency.
As an urban element, the building is located on the southern boundary of the Vallecas Eco-neighbourhood, acting as a transitional element (8-9 storey buildings) with, on the one hand, the 4-5 storey buildings of Puente de Vallecas, and on the other, the 6-storey blocks of Madrid Sur. This adaptation to the surrounding heights explains the volumetric composition of the piece.
The subdivision of the roofs and the recesses of the terraces are favoured in order to provide each dwelling with a terrace, a high-quality outdoor space, which has been endorsed by the experience of the pandemic. On the other hand, the generously sized windows aim to extend the limited size of the social dwellings by providing distant views and more than the usual amount of light.
From an energy efficiency point of view, the building is committed to drastically reducing the energy consumption of the dwellings. To this end, it is connected to district heating, which offers high heating and DHW efficiency and covers 62% of the DHW demand locally with solar thermal panels. The energy demand of 2.45 kWh/m²/year for heating and less than 14 kWh/m²/year for cooling is below the Passive House standards (15 kWh/m²/year) and the new CTE2019 (Spanish building regulation). The non-renewable primary energy consumption is 22.60 kWh/m²/year, which helps to reduce the potential energy poverty of the development's inhabitants.
Finally, a significant effort has been made to take care of the common areas of the development, trying to dignify these common areas, and applying the same criteria as other private developments in which each euro invested in common areas, multiplies its value by 64 (number of homes per doorway).
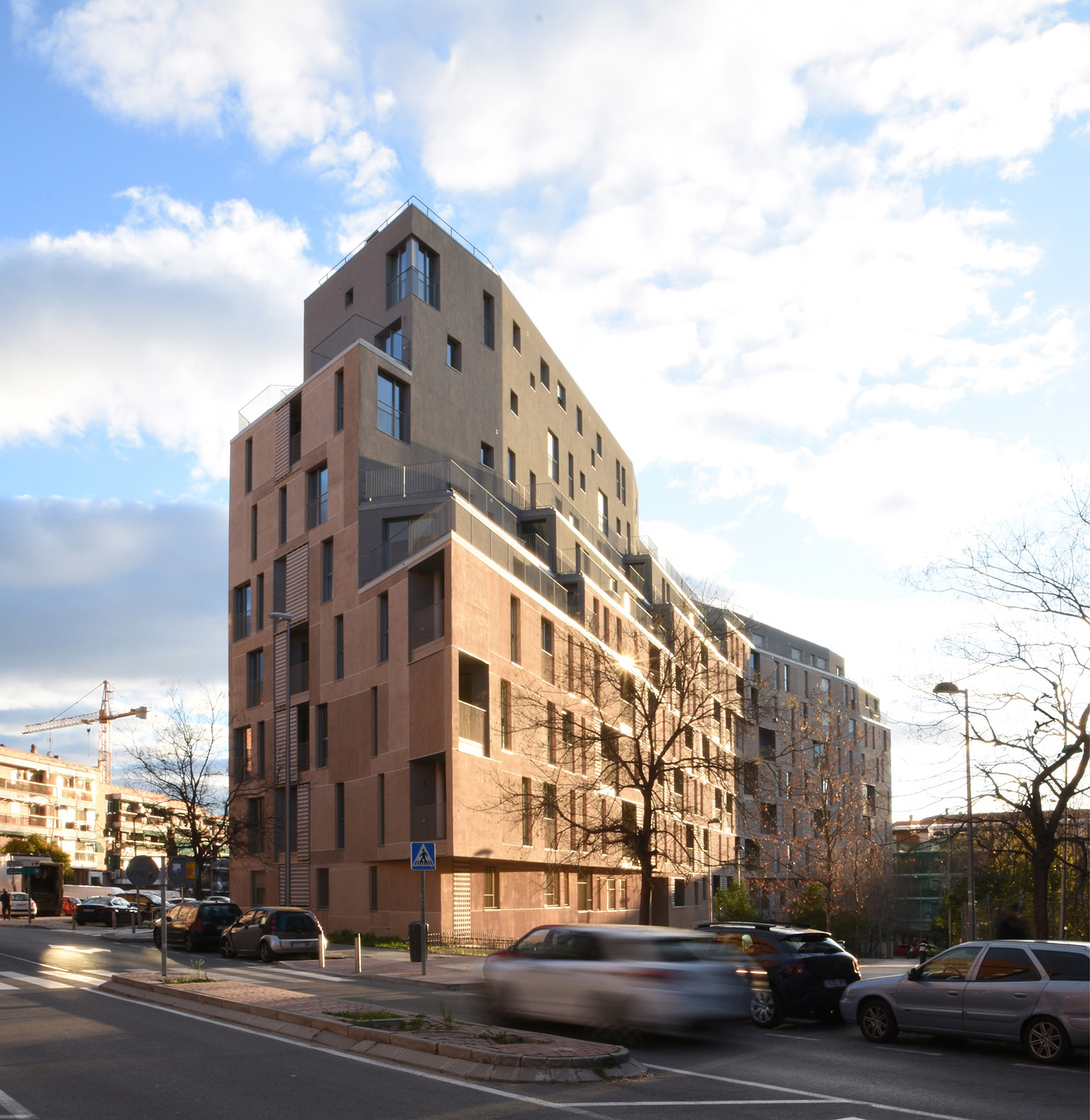
Twpeaks by MADhel + Marmolbravo. Photograph by Daniel Bergman.
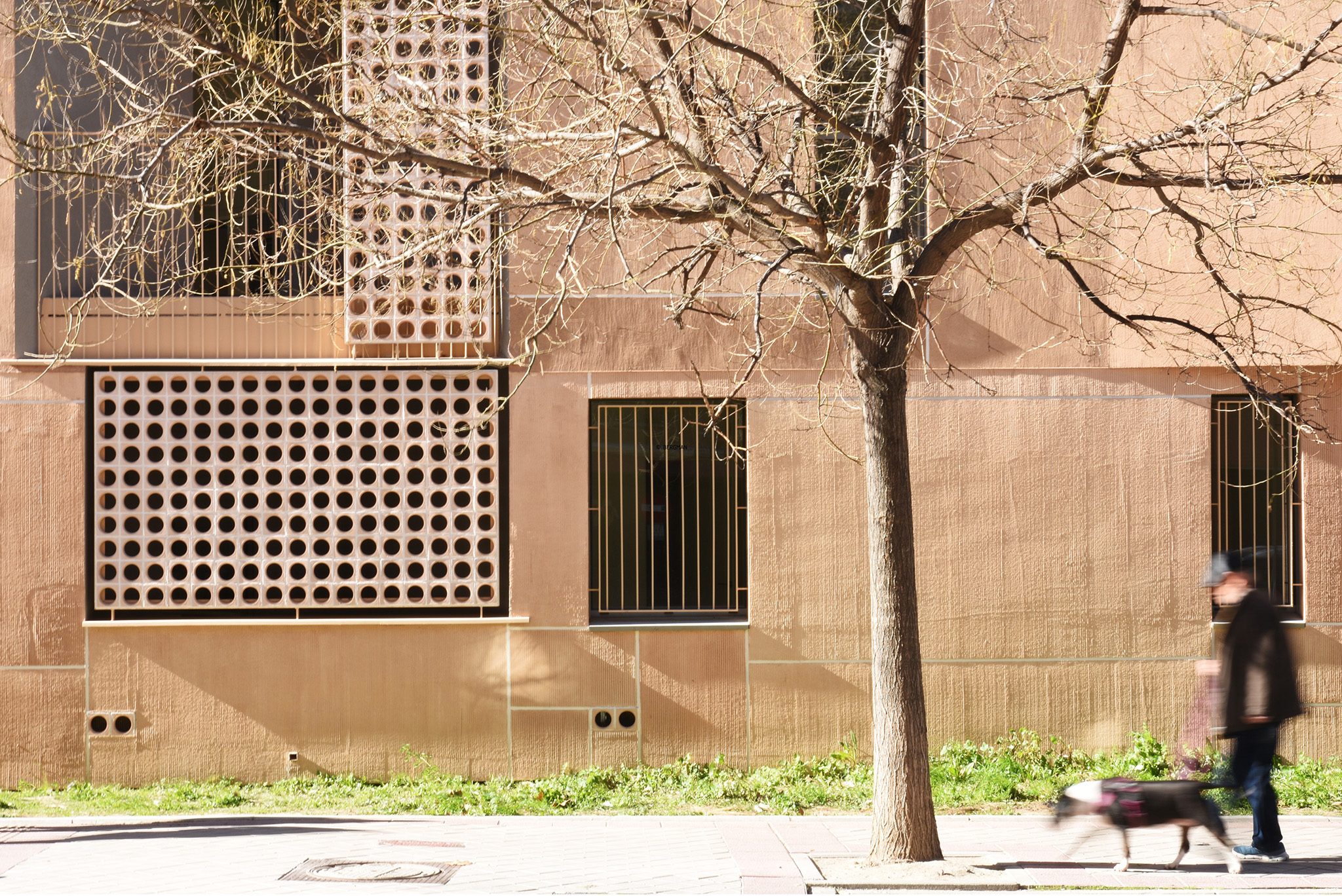
Twpeaks by MADhel + Marmolbravo. Photograph by Daniel Bergman.
In Contact with the Street
The proposal takes into account the urban differences by adjusting its heights to those of the existing city at the points of contact through a staggering of the cornice and the appearance of the attic as a differentiated body. The ground floor solution seeks an enrichment for the city, by means of elevated dwellings to protect their privacy, with pass-through portals, especially careful in their design, which avoid the appearance of dead fronts and encourage sociability. The turns, changes of material, as well as the appearance of openings and doorways, avoid the monotony of a long building. Likewise, the small scale and the terraces, which allow life outside some points of the building, seek to encourage the relationship with the street and natural surveillance.
The setbacks of the urban planning layout allow for the appearance of uncovered terraces for the private use of the dwellings. There is also a meeting point for the neighbours on the communal terrace, located on the 7th floor, where the two terraced volumes meet.
The Street Façade and the Penthouse World
The urban adaptation is expressed by means of two façades, one that gives scale to the street, warm and close, with an earthy appearance, "the architects' façade". And the other, "the neighbours' façade", recessed, with a free arrangement of openings, where life flourishes on the terraces, free of compositional ties.
To soften the staggering, the building is divided into successive terraces that reduce the perceived scale while providing private use of the roof by the dwellings. This double scale of the volume allows it to interact with the surrounding buildings.
The materiality varies between the warm tones of the surrounding brick in its "street façade" and more contemporary materiality in its "penthouse world".
Flexible Perimeter
The floor plan is organised in two strips around a distribution corridor (with a courtyard in between). The first strip concentrates the building's installations and wet areas, leaving a flexible strip on the façade free for the rooms.
The number of cores is optimised down to two, the minimum permitted by the regulations. The reduced depth of the dwellings increases their share of the façade, allowing a narrower space where the sun enters in winter up to the bottom, heating all the walls and reducing heating consumption.
Poverty and Energy Efficiency
In line with the social purpose of housing and the fight against energy poverty, the building has a very low non-renewable primary energy consumption of 22.6 kWh/m2/year, with a heating demand of 2.45 kWh/m2/year. The building's energy certificate identifies it as a class A building in terms of both non-renewable primary energy consumption and C02 emissions. The installation of solar thermal panels covers 62% of the annual demand for domestic hot water. The aim of this above-average energy performance is not to burden the tenants of the social housing with high energy bills but to enable them to enjoy comfortable conditions with very low economic costs (30 to 40 euros per month per dwelling).
Economic Criteria
The materials and construction systems proposed for the façade are the usual ones in public housing projects. Exterior insulation systems are chosen to eliminate thermal bridges. The modulated enclosure allows for lower production costs and avoids wasting material. The façade has a thickness of 30 cm which allows compliance with the CTE. The average price is estimated at 60 €/m2. The structure is made of concrete with frames parallel to the façade and spans of less than 5 metres saved with flat beams.
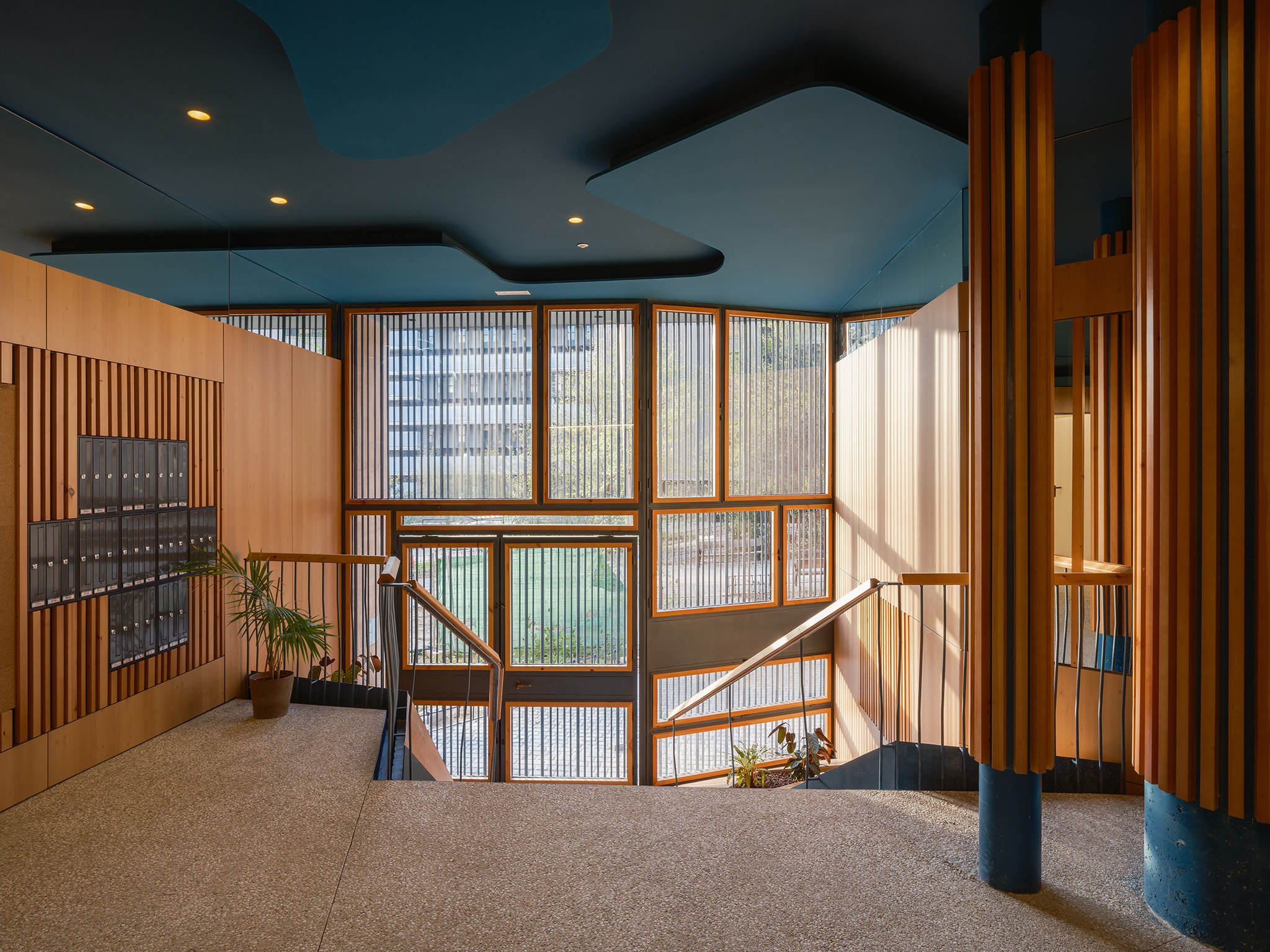
Twpeaks by MADhel + Marmolbravo. Photograph by Pedro Pegenaute.
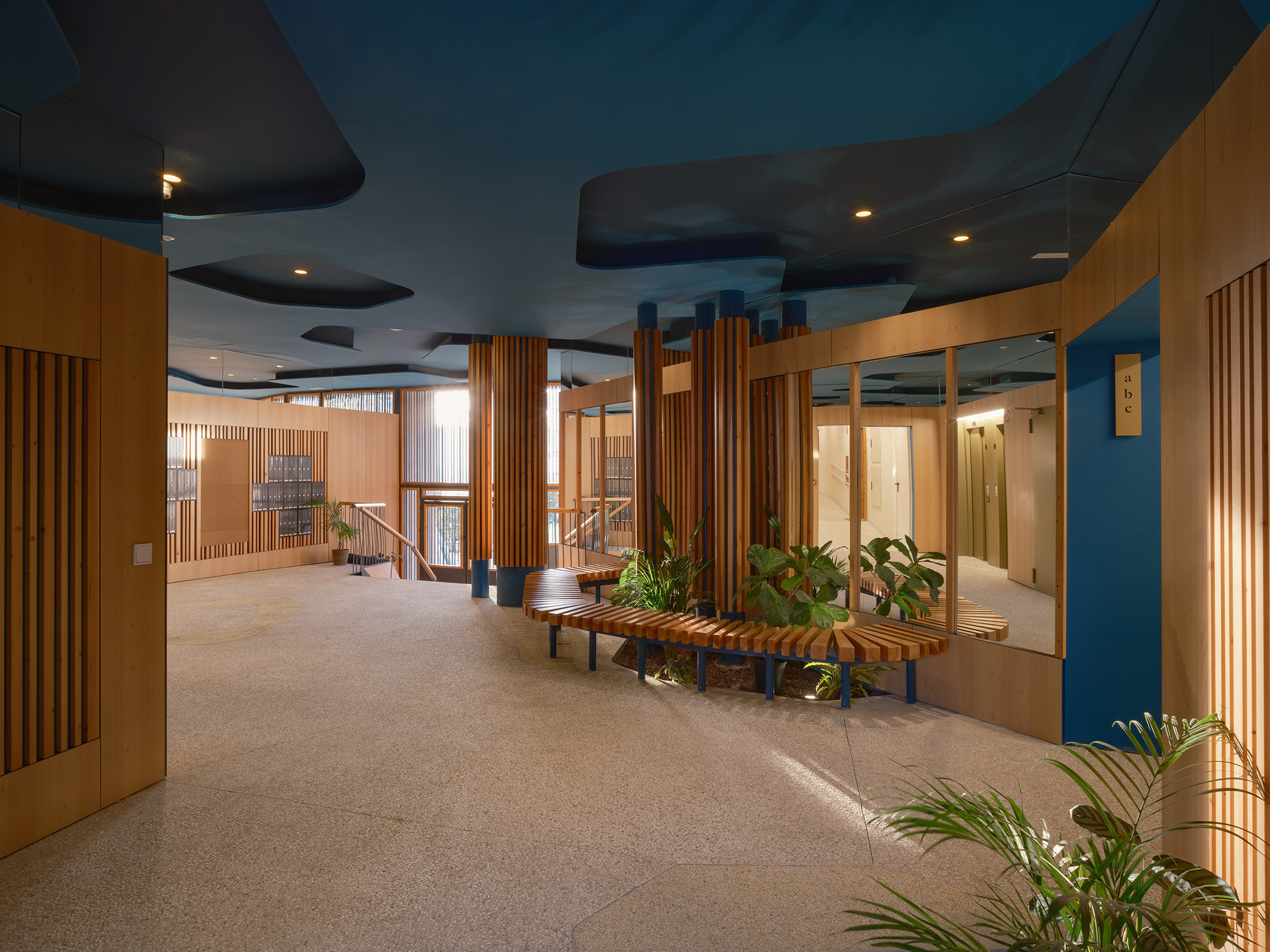
Twpeaks by MADhel + Marmolbravo. Photograph by Pedro Pegenaute.
Public Competition 2011
The proposal is the result of a winning proposal from an open competition with the intervention of a jury in 2011, in which 72 proposals participated. Based on the ideas put forward in this competition, the building has been developed. It has undergone a series of adjustments based on the social and regulatory changes of the last 10 years.
The architectural proposal seeks to combine the following urban problems: the high density of housing required for the plot in the competition organised by the EMVS, the conditioning factors of the urban environment, and the location of the block in the city.
Urban Proposal
The project is located at the southern end of the Nuestra Señora de los Ángeles neighbourhood, at the meeting point between three different building typologies; the closed blocks of Madrid Sur with 6 storeys, the closed blocks of the Entrevías plots with 4 storeys and the new blocks of 8 to 9 storeys of the eco-neighbourhood. The design of the building as a whole seeks to respond to this border situation, with the building staggered with each of the heights of the surrounding area. The building has been resolved with two pass-through doorways and a single interior distribution corridor, but in urban terms, it is presented as a volume of different scales and of different materiality and height, thanks to the volume's setbacks. In addition, an attempt has been made to reduce the perceived scale of the building to the minimum possible, within the needs of exhausting the buildable area and producing the maximum number of dwellings.
Eco-neighbourhood: District Heating and Pneumatic Waste Collection
The so-called "Ecobarrio de Vallecas" is located in the former municipal colonies of San Francisco Javier and Nuestra Señora de los Ángeles. The colonies had been built in the 1940s, but already in the 1980s, they had problems of constructive degradation. Therefore, the City Council began a process of urban regeneration, re-housing the residents, emptying and demolishing the buildings, and carrying out a new urban plan between 2003 and 2010, which culminated in the construction of the current social housing buildings.
The urban plan includes a district heating plant that supplies the heating and sanitary hot water systems of the new buildings through a system of large centralised boilers and energy transfer sub-central units in each building.
In addition, a centralised pneumatic waste collection system is also being implemented in the neighbourhood to enable centralised waste collection management.
Ground Floor
The ground floor of the building adapts to the steep difference in level of the site, of more than 5m, giving access to two different levels within the building, and at the same time resolving the car entrance in the central area. The urban plan does not foresee commercial premises or any other type of use on the ground floor, therefore dwellings have been located on the ground floor, but always above ground level, in order to safeguard the privacy of the dwellings. The difference in height between the northeast and southwest boundaries of the plot has been resolved by establishing the ground floor level at two different points, each one associated with one of the two doorways.
Although the building has horizontal continuity in the floors from one end to the other, the existence of two differentiated doorways separated by a gap between them solves the problem of naming the floors. However, on the floors below ground level where both entrances communicate, a differentiated name has been chosen for the storage rooms in basement -1 in both cases and a common name for the garage, as this functions independently.
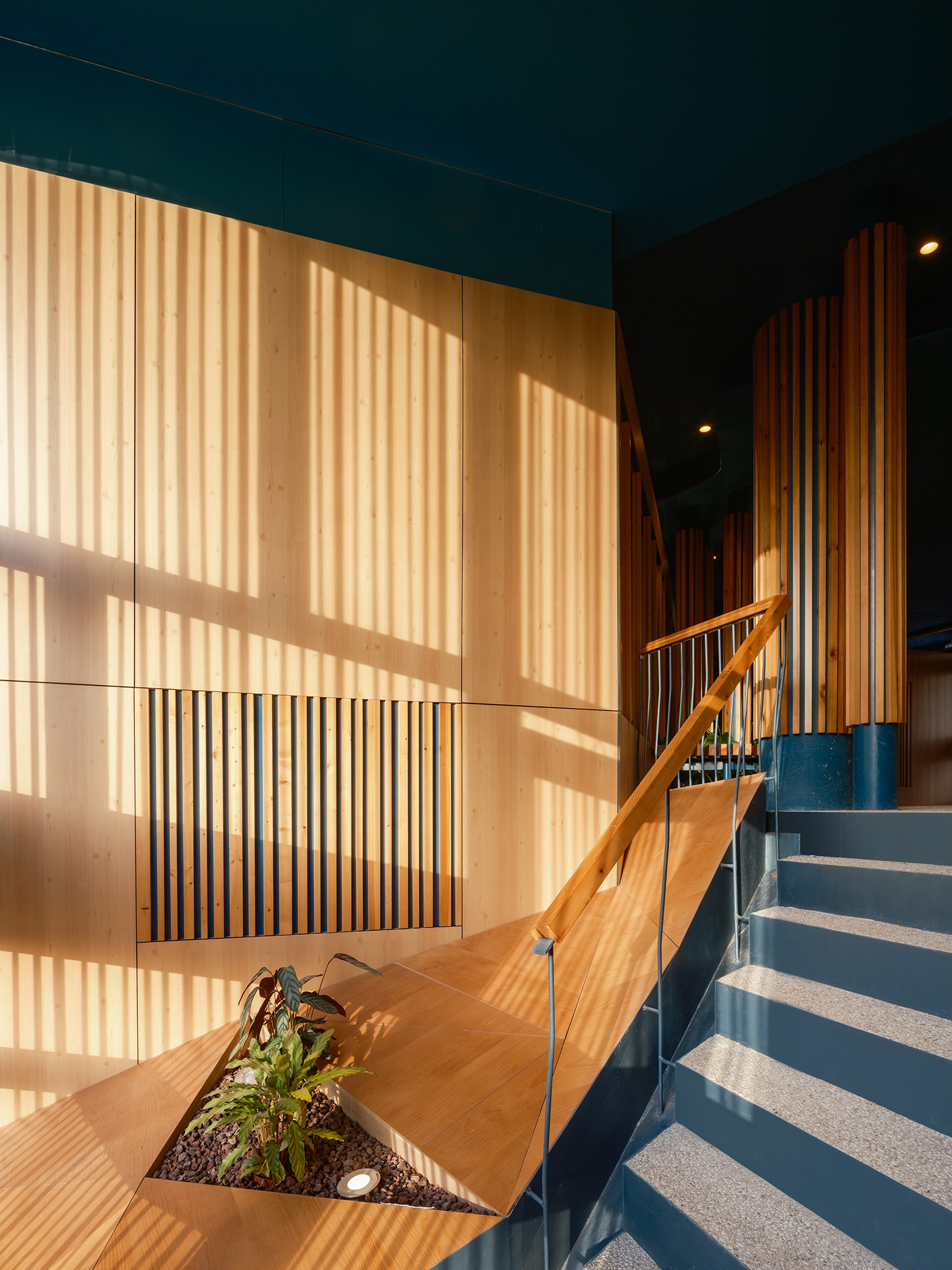
Twpeaks by MADhel + Marmolbravo. Photograph by Pedro Pegenaute.
Facade
The recessing and change of material on the upper floors contribute to the reduction of the perceived scale. The building differentiates the outer facades from the recessed facades with different materials, colours and compositions. This is the concept that the competition called the "architects' façade" and the "neighbours' façade".
The façade is made with ETICS (external thermal insulation system), with 12cm of insulation on the outside and 5cm on the inside wall panelling.
Common Spaces
Following the recommendations of the EMVS, the common spaces have been reduced to the minimum in the distribution areas. As the plot does not have its own free space, a roof space has been foreseen as a communal space. In any case, it is considered that the amount of green open space in the Eco-neighbourhood does not make the existence of private communal spaces essential.
Special care has been taken with the doorways to the dwellings. Firstly, by making them pass-through, with double access across the 15m width of the building. In this way, the lighting and ventilation conditions of the space are optimal. But also to reduce vandalism, the building has no "rear façade". On the other hand, giving the space a careful and warm treatment, turning it into an interior space for living, with vegetation, with a bench for waiting for the lift and casual encounters, is a good way to help the build-up of the community.
The hallways have been finished in light colours on the floor and walls, as they lack natural lighting due to the central distribution system. This clarity has been complemented by the warmth of the wood in the door frames and the utility access panels, and a play of colours in the ceiling that seeks to give variety to the long interior corridor.
The intermediate courtyard introduces natural light and ventilation to these hallways in the central section. Above this central space, there is also a communal terrace, to which residents can go up to watch the sunset over Madrid.
The Dwellings
The dwellings have been designed taking into account the buildable depth of the plot, 15m, and avoiding interior courtyards, which in heights of 9 floors produce complex solutions. An attempt has been made to create a flexible layout that concentrates the installations next to the distribution corridor, where they are easily accessible and repairable in the future. Unfortunately, it was not possible to create a layout that would produce dwellings with cross ventilation, given the building depth and the required use factor.
The dwellings are organised in three bands: an exterior one of terrace spaces, an intermediate one of flexible space for the living spaces (bedrooms and living rooms), and an interior one for the kitchens, bathrooms and toilets. Thus, the bathrooms and toilets are located in the darkest areas of the floor, concentrating the facilities in areas that are easily accessible from the common distribution spaces.
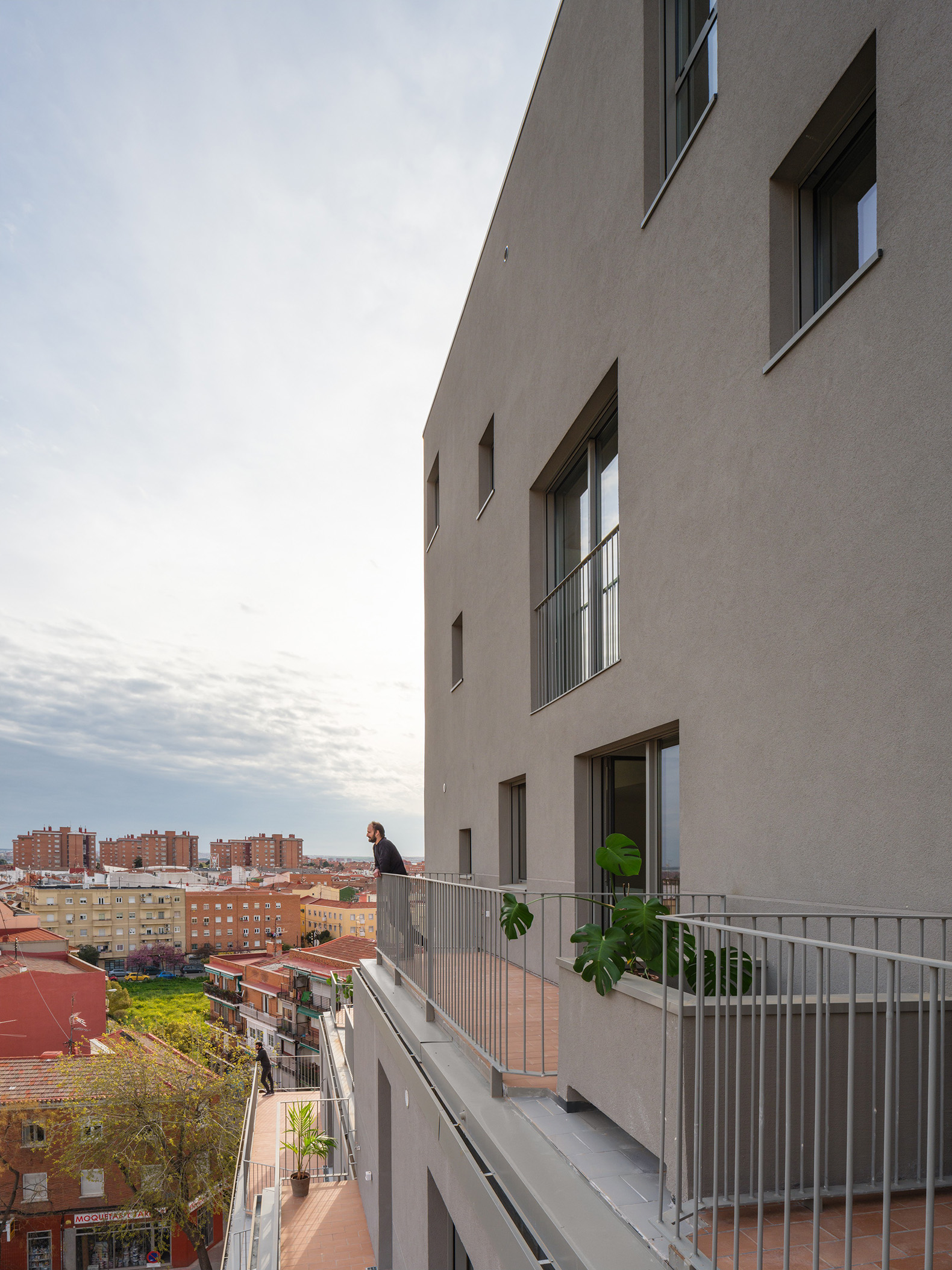
Twpeaks by MADhel + Marmolbravo. Photograph by Pedro Pegenaute.
The dwellings benefit from generously sized lighting and ventilation openings, which seek to perceptually enlarge the small size of the social dwellings by extending the views to the horizon and providing greater interior luminosity than usual.
Parking and Storage Rooms
The car parking and storage rooms below ground level have been arranged in a set of four basement levels. In the first basement of each doorway, the necessary installation rooms and storage rooms are located, taking advantage as far as possible of the ventilation provided by the semi-basement condition. Under these floors, there are 3 basement floors at the north end and 2 at the south end (due to the difference in the level of the ground floor). The 15m width of the plot determines a solution of a central corridor and parking spaces on each side of the central driveway.
