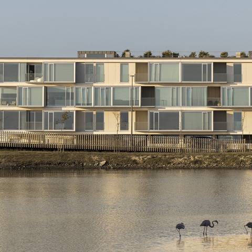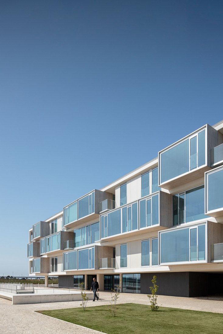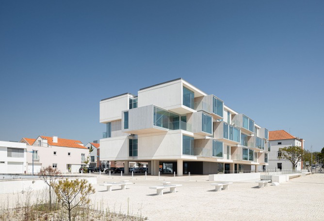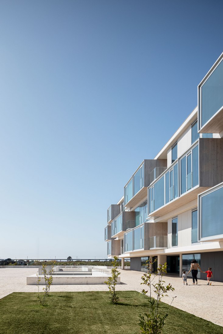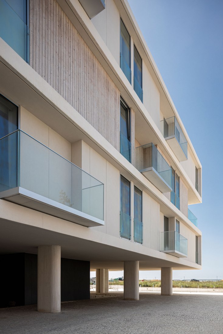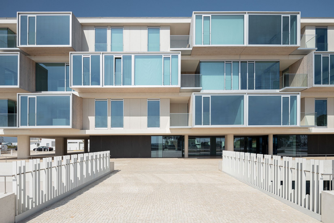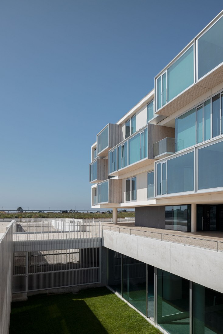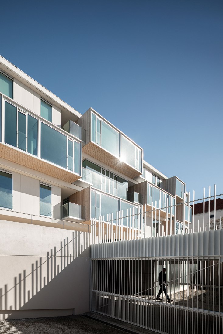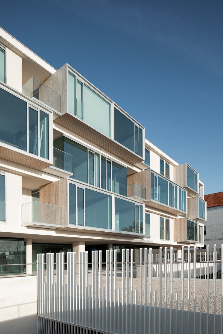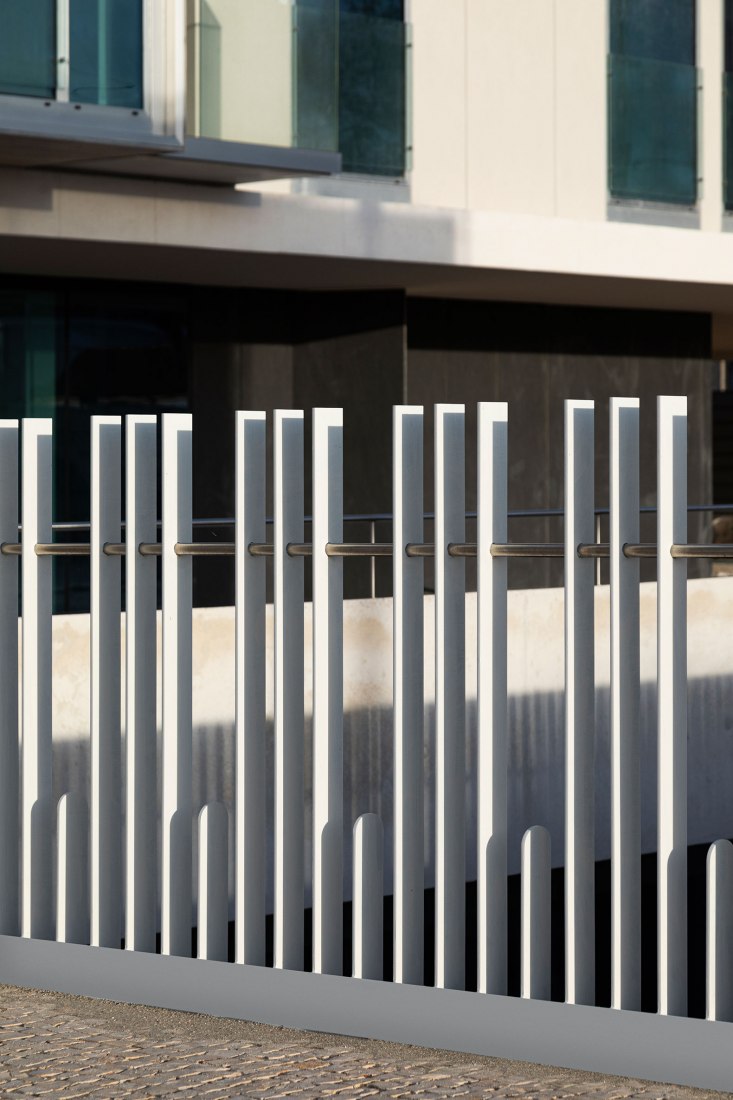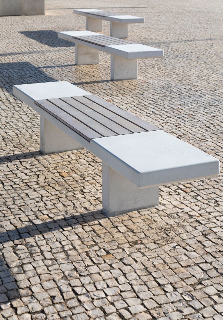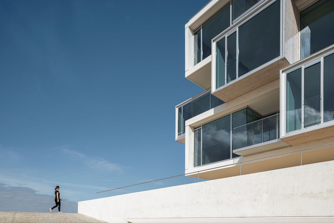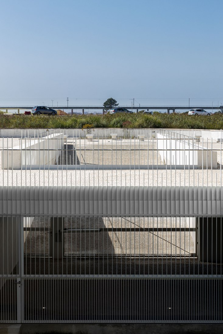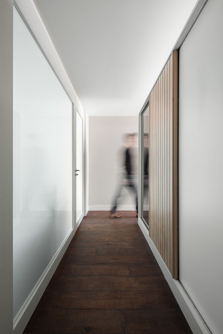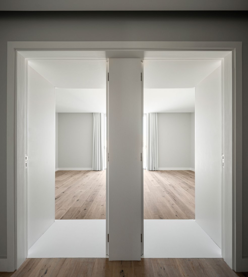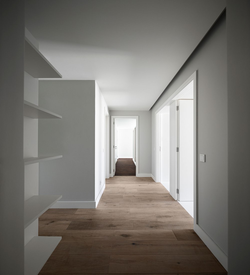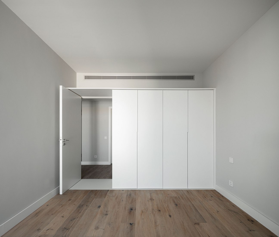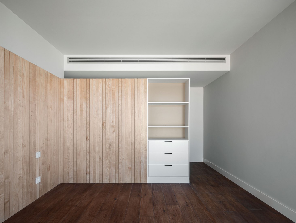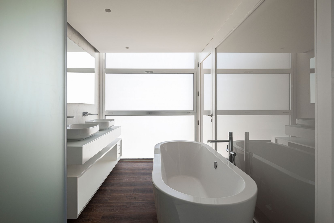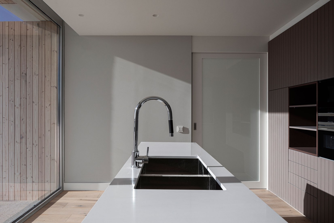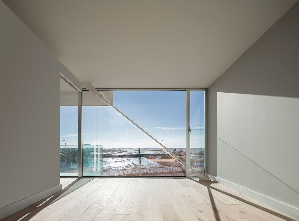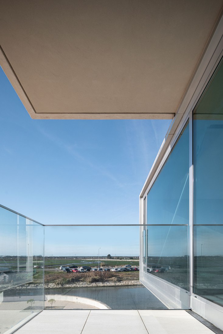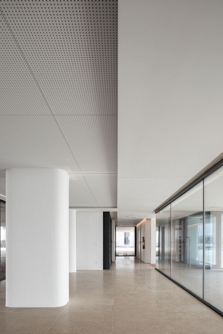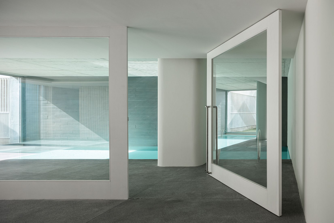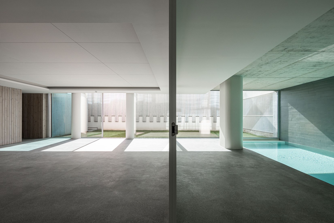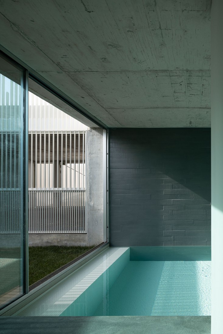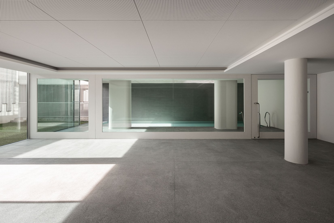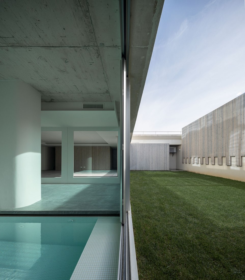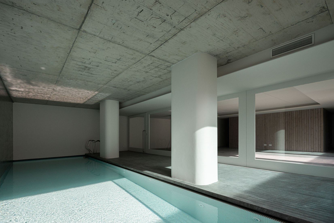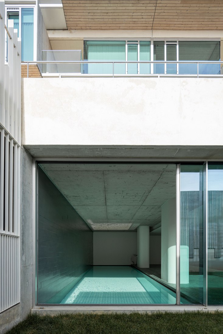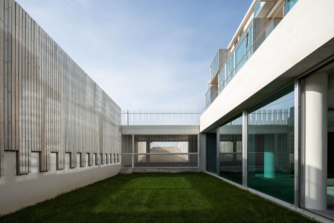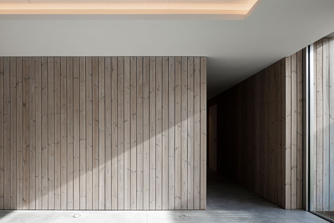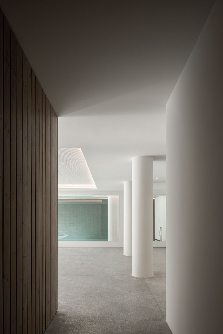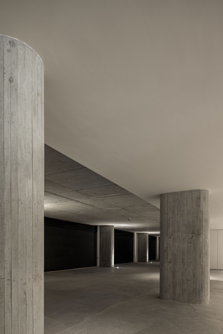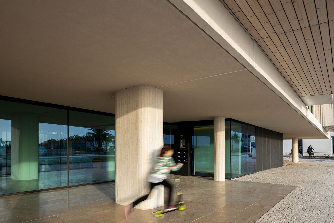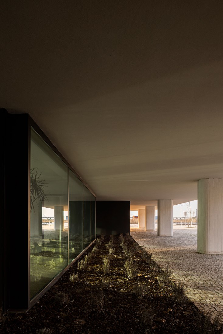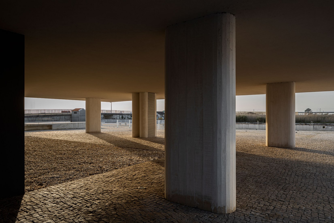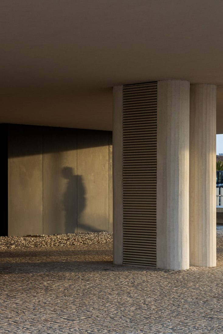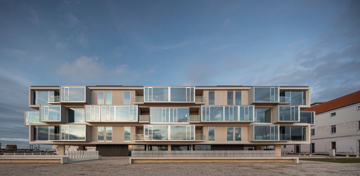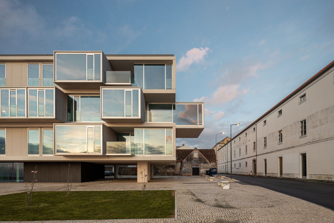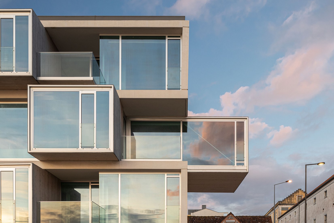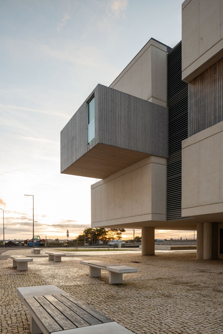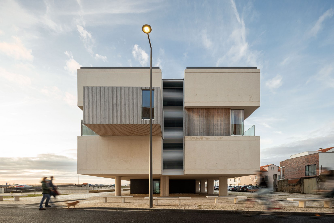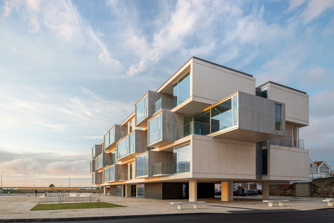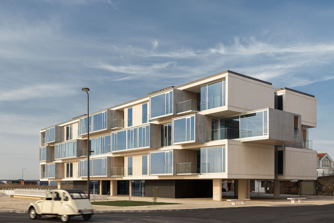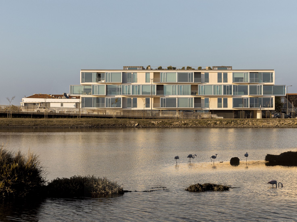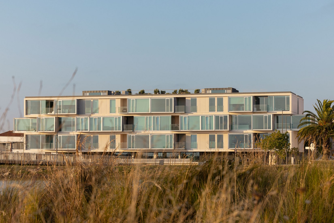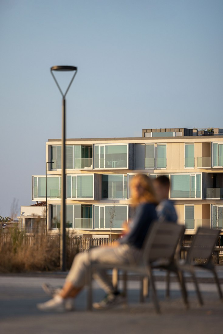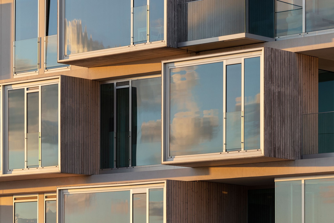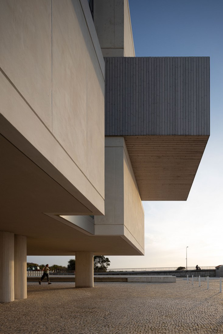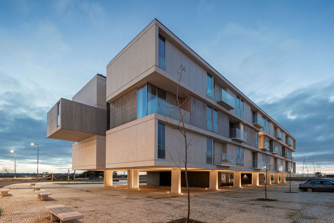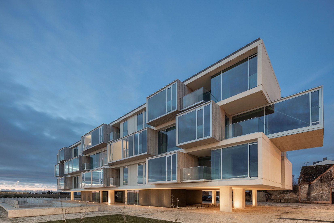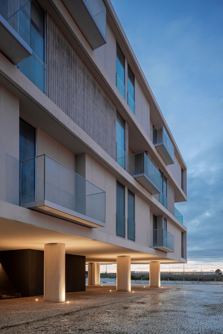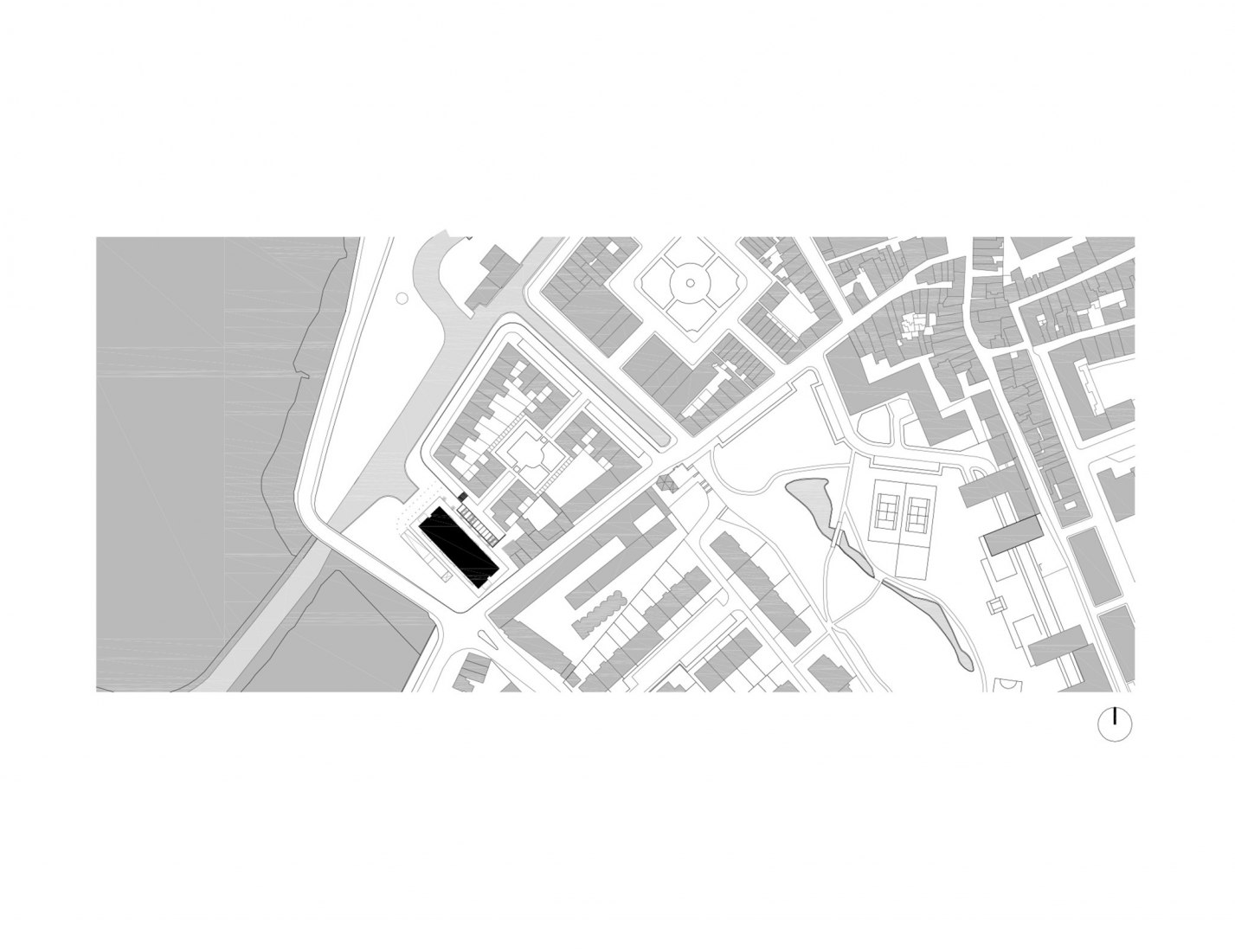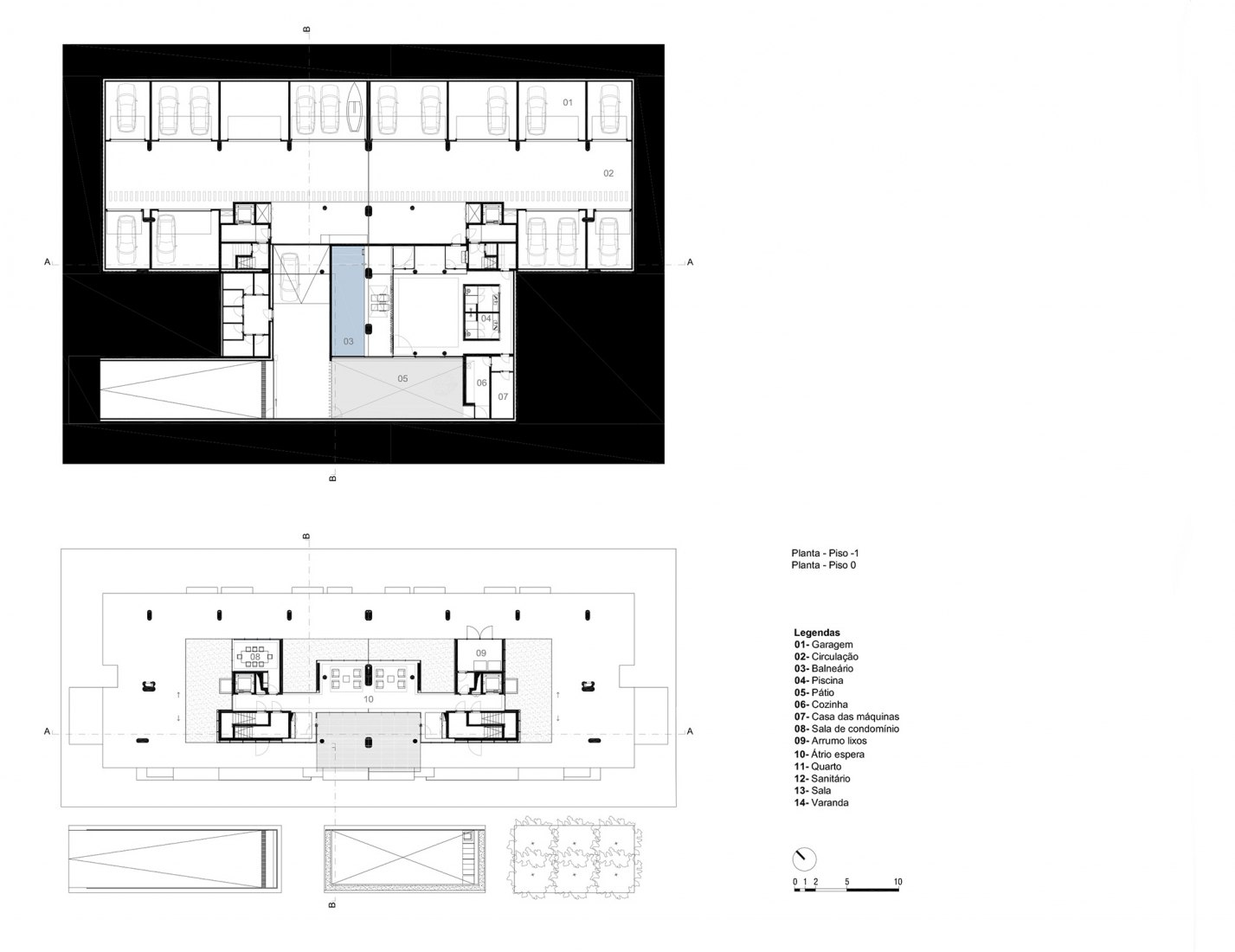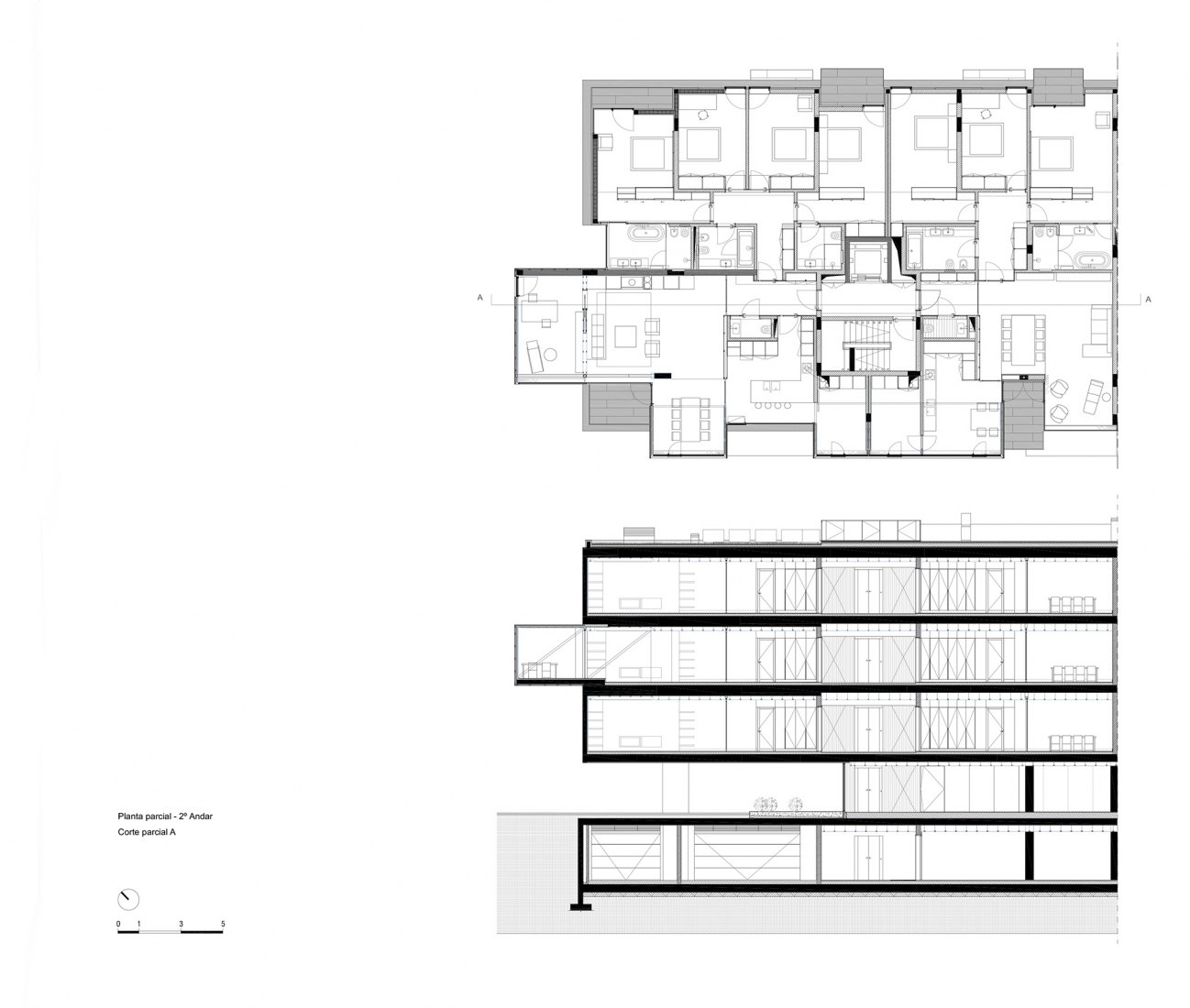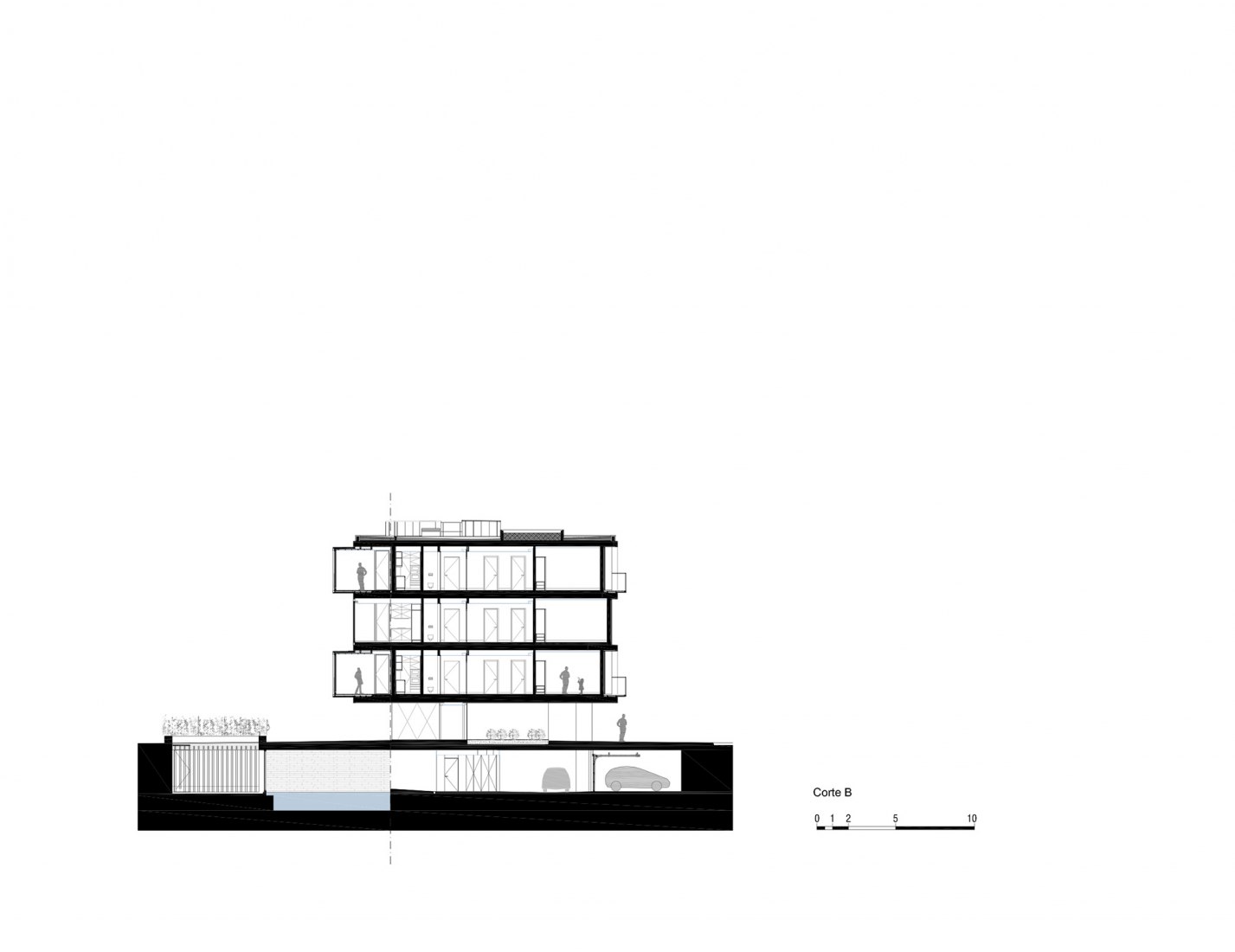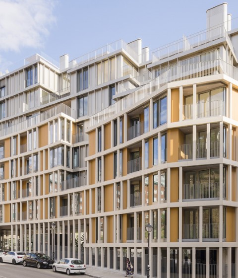Rvdm Arquitectos designed the project as a result of the "Polis Aveiro" urbanization plan that has defined the position of the building facing the Ría and its volumetry, which rises above the ground to visualize the canals and frees up public space. The three-storey building has a white concrete structure, which supports wooden volumes.
The three levels of the building are occupied by a housing program, in which the upper floors are occupied by the apartments facing south/west to take advantage of natural light, placing the bedrooms in the opposite quadrant. The access to the houses is produced by a ground floor, diaphanous and raised as the anteroom of the houses. In addition, the building has a basement with a heated pool and a room for the use of the neighbours that are illuminated by a generous English patio.
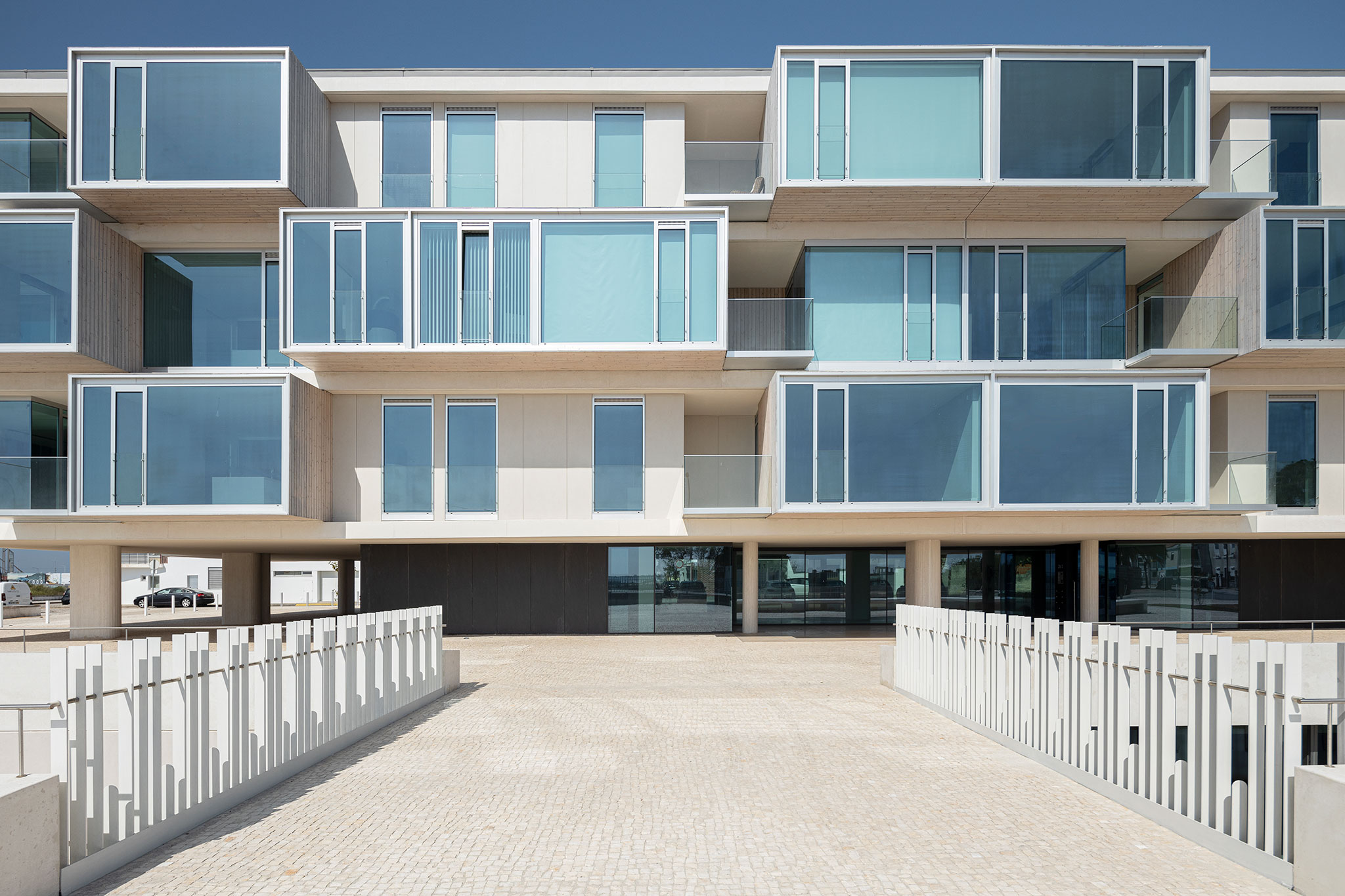
ORIZZONT Building by Rvdm Arquitectos. Photograph by Ivo Tavares Studio.
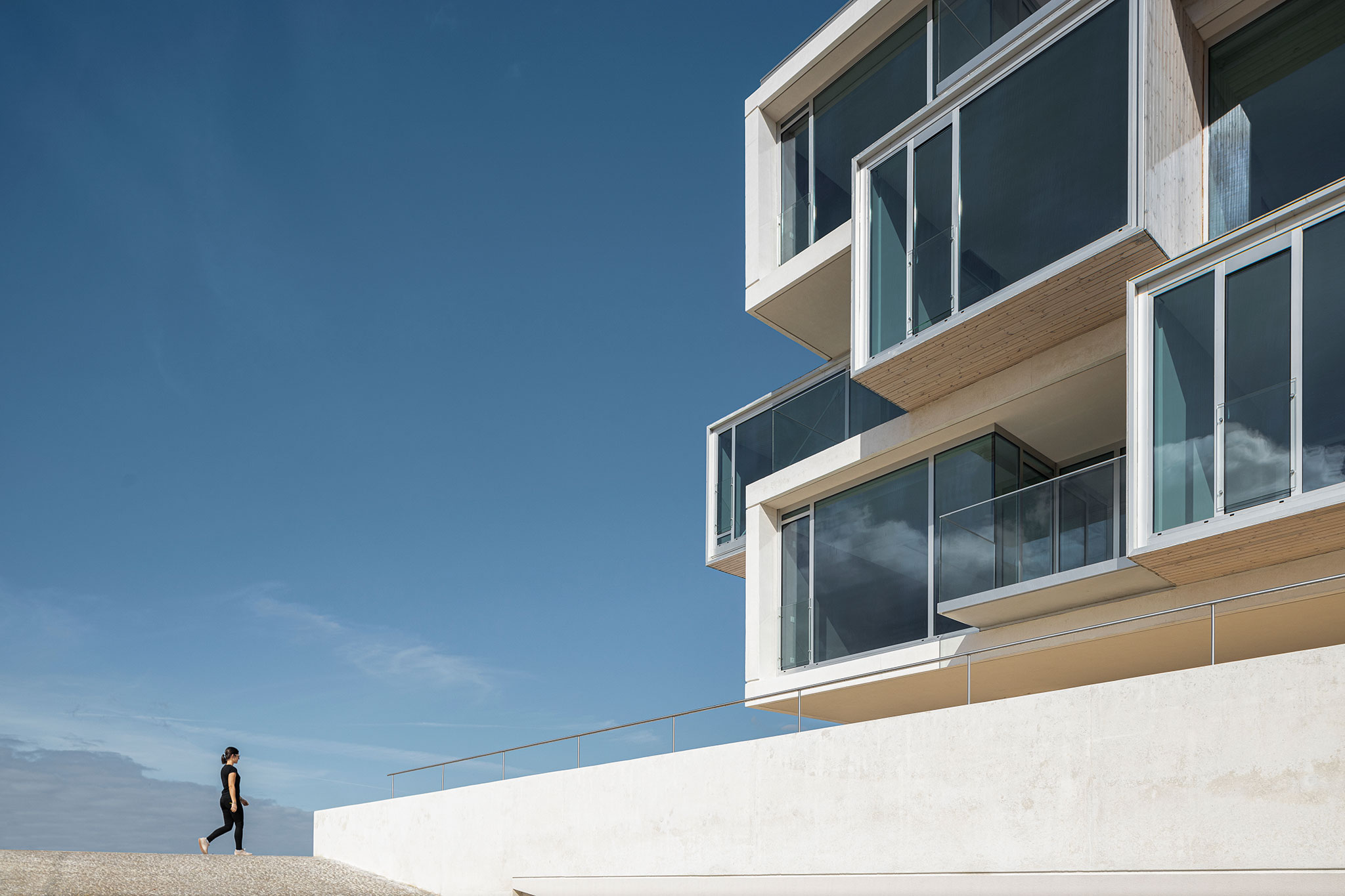
ORIZZONT Building by Rvdm Arquitectos. Photograph by Ivo Tavares Studio.
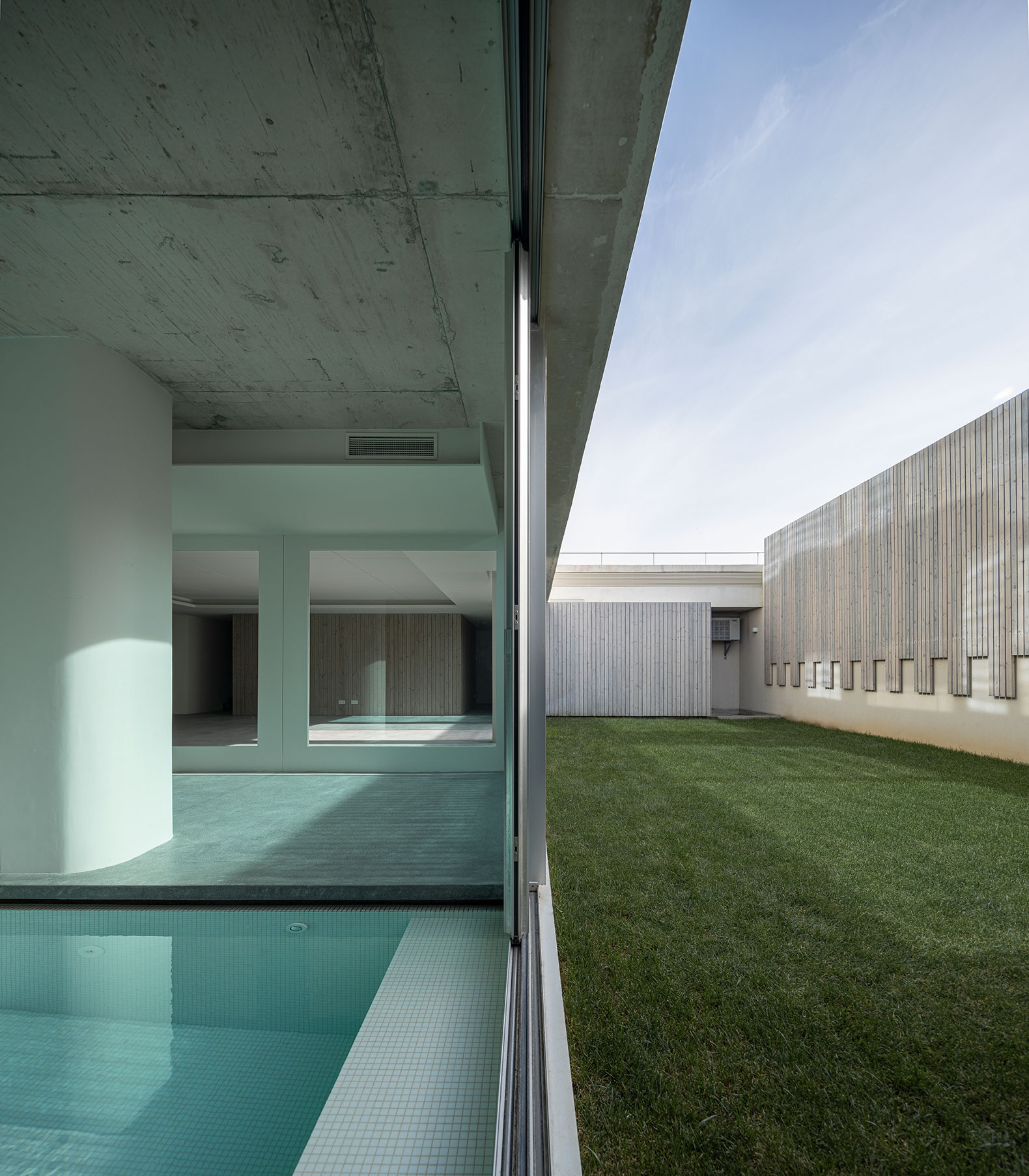
ORIZZONT Building by Rvdm Arquitectos. Photograph by Ivo Tavares Studio.
Description of project by Rvdm Arquitectos
ORIZZONT BUILDING - Aveiro. Until recently the city of Aveiro was turned back to water landscape. The salt pans and the Ria de Aveiro were understood, especially until the 1980s, as spaces that were affect to industrial production. For the production of salt, the collection of ‘moliço’ and the careless use of its channels as wastewater conductors of the region's industry. Everything has changed, however, for the better. The building is now positioned in a privileged location facing the Ria, on the western edge of the city. The urbanization plan 'Polis Aveiro' has decided to qualify the waterfront of the city and defined the volume and position of this building. Its volumetric rises from the ground to free public space and anticipate eye contact with the canals. There are three housing floors with a white concrete structure that supports the wood volumes that seeks the light and the landscape. Spatially, the interior is resolved from two vertical circulations that distribute the apartments in pairs. Functionally, the building is organized in three layers: The ground floor which defines a antchamber for the dwellings. The apartment floors that organize common spaces to the sunny south/west, and the bedrooms face to the opposite quieter quadrant. The basement floor offers a complementary program with a condominium room and patio facing the heated swimming pool.
