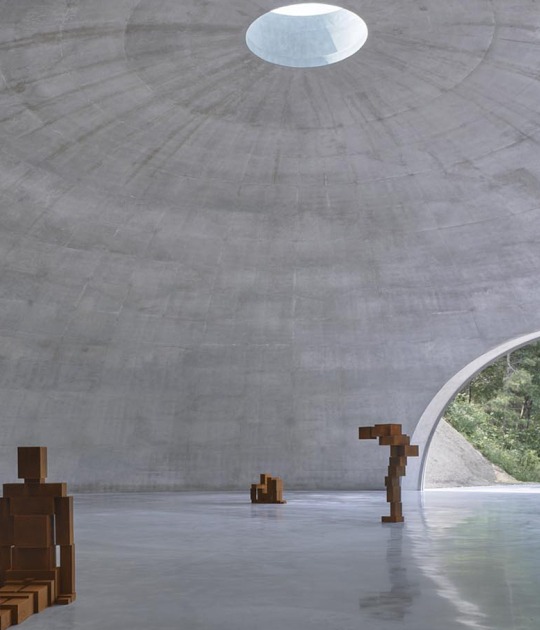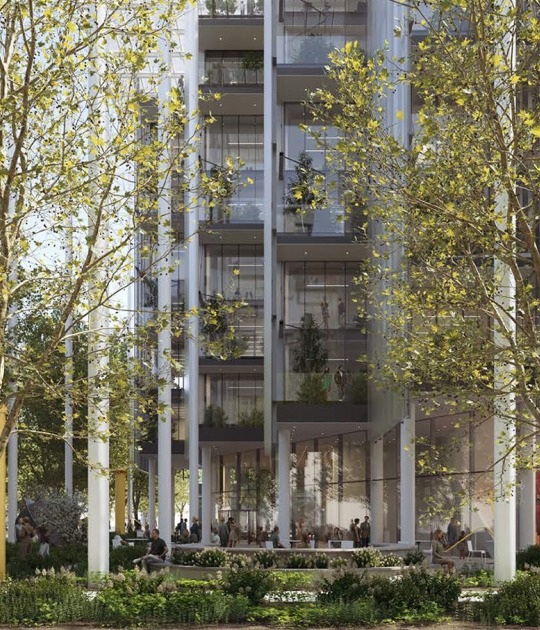Description of project by mecanismo
Akelarre is the result of more than forty years of developing an identity of its own. A refined blend of respect for time and the preservation of tradition with an obsession for research and innovation. It is precisely this symbiosis between integration in context and innovation that defines the spirit of the Akelarre Hotel.
Starting from this thought, we developed in a year a meticulous process of design and construction of the hotel. Care for the selection of materials, furniture and detailed execution, specifically identifies the project of the Akelarre Hotel; the material as a link between concept, form and function. The use of natural, traditional and timeless materials; stone, wood, metal, and linen, respecting their nature and their properties in the way they are used, but without renouncing research and the use of novel techniques for their manipulation and installation, characterizes the project and the study itself. The use of a material in each constructive volumetry and the succession of materials each time a geometry or volume is interfered with or modified, define the concept and the operation of the project at the same time that the different environments and finishes are generated, providing the hotel with its unmistakable personality.
The Hotel is located a few kilometers from the center of San Sebastian, on the northern slope of Mount Igueldo, facing the Cantabrian Sea and enveloping the old building in which the famous three-Michelin-starred restaurant is located.
Five stone cubes emerge from the mountainside towards the sea, housing the rooms inside. A total of 22 rooms, implanted on two levels, all of them oriented to the sea and functionally similar regardless of their size or category.
Slightly recessed on the roof of the cubes, six curvilinear spaces appear. These terraces carved into the stone, are connected to the rest of the deck where they appear combining, different landscaped areas and parquet floor spaces with hasty views of the horizon.
A branch completely wrapped in wood, runs longitudinally on each level, as a circulation space for the cubes connecting them with each other and with the rest of the spaces of common use of the hotel, wellness, dining room, cellar and lounge. Each of these spaces is an independent scenario connected to the set through the same formal and material language.
In this line, the Oteiza dining room unfolds with an independent tone of the restaurant while maintaining an unmistakable coherence and resemblance to it. The general amplitude of the space receives the visitor, and a studied illumination next to the panoramic windows to the sea surrounds the space.
The living room, also in tune with all the architecture, picks up the intended sensations with the warmth of the textures, lights and materials, but is distinctively personalized with own furniture designs. With direct access to the roofs and with the unmistakable views that guarantees the position of the Hotel on the steep slope of the mountain.
At the same level, the cellar conceived in two areas, as a tasting space and conservation and exhibition space, is divided with a large curved glass. The high tasting table in stone stars the main room, and the layout and lighting of the display highlights the presence of the bottles as the most important element of the restaurant's cellar.
The wellness space is developed in two areas differentiated by a curved glass enclosure. A wet area with an amazing stone pool accompanied by a sauna and Turkish bath; and another area in which the three independent stone capsules are located, conceived by means of an innovative construction system, where the treatments are carried out. The warm access in which the niches are located as a living space and five cabins as locker rooms next to a small gym, contextualize a space that added to the panoramic views of the relaxation area gives an unforgettable warmth and aesthetic taste.
A project that gathers the essence of the innovation characteristic of the Akelarre history contextualized conceptually with the material dedication that defines our brand mechanism.




























































