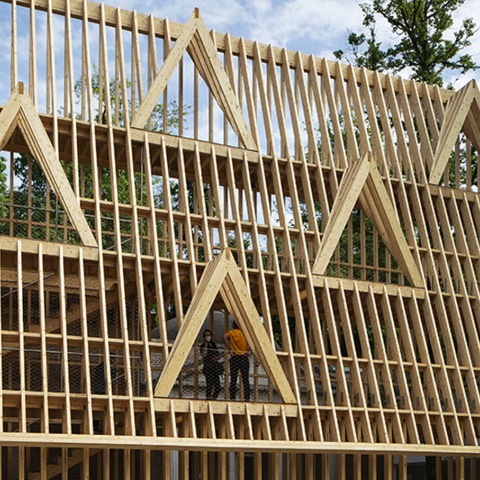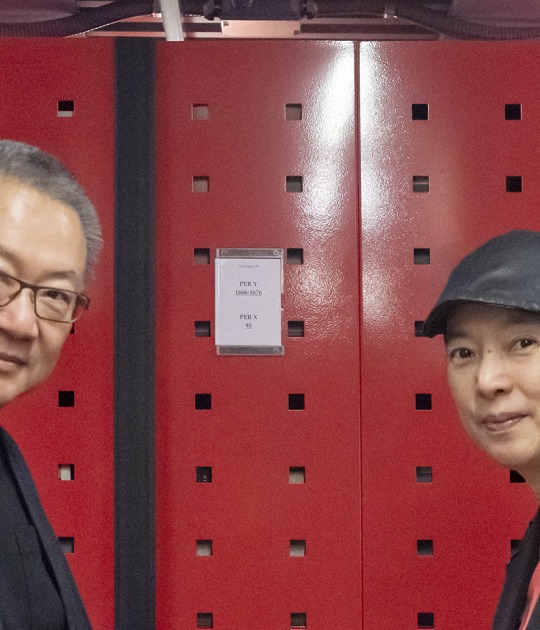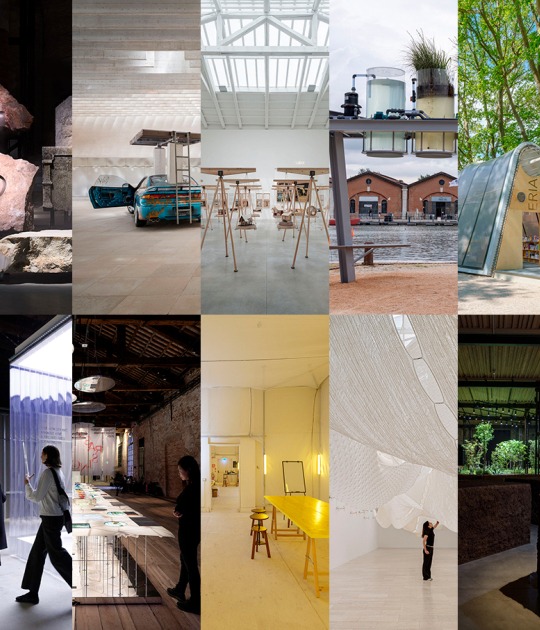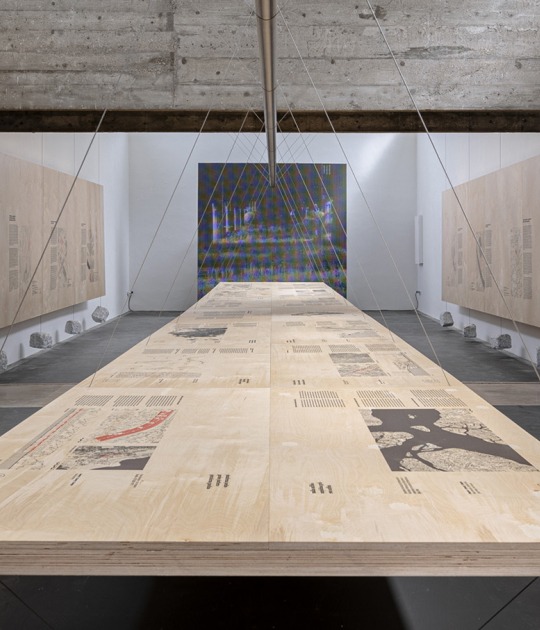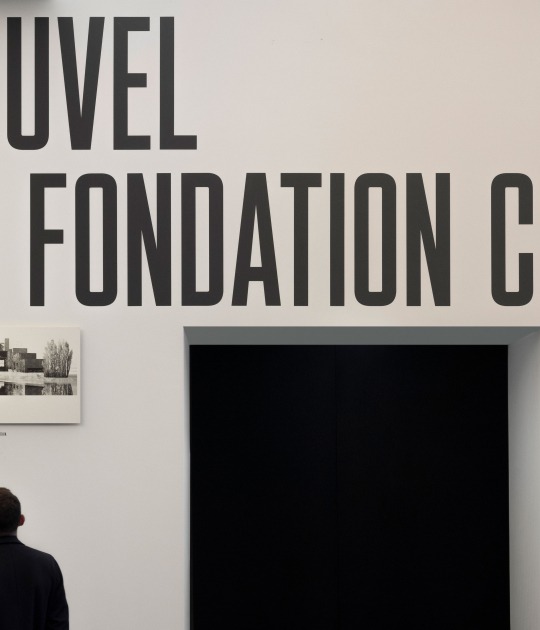This open-air wood structure designed, by Paul Andersen and Paul Preissner, encloses the courtyard to provide space for reflection and conversation. It also introduces the world of wood framing as directly as possible by allowing people to experience its spaces, forms, and techniques firsthand. The full-scale work expresses the sublime and profound aesthetic power of a structural method that underlies most buildings in the United States.
Two types of works are exhibited within the galleries. Newly commissioned photographs from Daniel Shea and Chris Strong address the labor, culture, and materials of softwood construction. A collection of scale models, researched and designed by students at the University of Illinois at Chicago School of Architecture, presents the history of wood framing. Two sets of furniture by Ania Jaworska and Norman Kelley are installed outside in the courtyard and full-scale wood structure, both reviving historic pieces and producing them out of common dimensional lumber.
The 17th International Architecture Exhibition of La Biennale di Venezia comes at a time when national cultural practices are struggling with their histories. How do we come to terms with our past choices? What kinds of futures can we create? American Framing examines the improbably overlooked and familiar architecture of the country’s most common construction system and argues that a profound and powerful future for design can be conceived out of an ordinary past.
The works within the exhibition tell the story of an American architectural project that is bored with tradition, eager to choose economy over technical skill, and accepting of a relaxed idea of craft in the pursuit of something useful and new.
The availability of the principal material, simplicity of construction, an ability to be built by low- or unskilled workers, and the growing economies and populations of the Midwest led to the proliferation of an architecture that has since dominated the American built landscape.
Two types of works are exhibited within the galleries. Newly commissioned photographs from Daniel Shea and Chris Strong address the labor, culture, and materials of softwood construction. A collection of scale models, researched and designed by students at the University of Illinois at Chicago School of Architecture, presents the history of wood framing. Two sets of furniture by Ania Jaworska and Norman Kelley are installed outside in the courtyard and full-scale wood structure, both reviving historic pieces and producing them out of common dimensional lumber.
The 17th International Architecture Exhibition of La Biennale di Venezia comes at a time when national cultural practices are struggling with their histories. How do we come to terms with our past choices? What kinds of futures can we create? American Framing examines the improbably overlooked and familiar architecture of the country’s most common construction system and argues that a profound and powerful future for design can be conceived out of an ordinary past.
The works within the exhibition tell the story of an American architectural project that is bored with tradition, eager to choose economy over technical skill, and accepting of a relaxed idea of craft in the pursuit of something useful and new.
The availability of the principal material, simplicity of construction, an ability to be built by low- or unskilled workers, and the growing economies and populations of the Midwest led to the proliferation of an architecture that has since dominated the American built landscape.
Originating in the early 19th century, softwood construction was a pragmatic solution to a need for an accessible building system among settlers with limited wealth, technical skills, and building traditions.
It has been the dominant construction system ever since—more than 90% of new homes in the U.S. today are wood framed. The accessibility that shaped its early development continues to influence contemporary life and reflect democratic ideals in subtle, but powerful ways.
Softwood construction is exceptionally egalitarian. No amount of money can buy you a better 2x4 than the 2x4s in the poorest neighborhood in town. This fundamental sameness paradoxically underlies the American culture of individuality, unifying all superficial differences. Buildings of every size and style are made of wood framing.
Despite its ubiquity, wood framing is also one of the country’s most overlooked contributions to architecture. A variety of prejudices and habits explain its absence from intellectual discourse, which tends to zero in on the exotic while ignoring the ordinary.
Wood framing is inherently redundant and transient, which allows for improvisation in design and construction, rough detailing, and ongoing renovation. It has been both a cause and effect of the country’s high regard for novelty, in contrast with the stability that is often assumed to be essential to architecture.
A lack of disciplinary prestige stems from the same characteristics that make it so prevalent—it’s easy, thin, and inexpensive. These qualities introduce a flexibility for form, labor, composition, class, sensibility, access, and style that open up wild possibilities for architecture.
