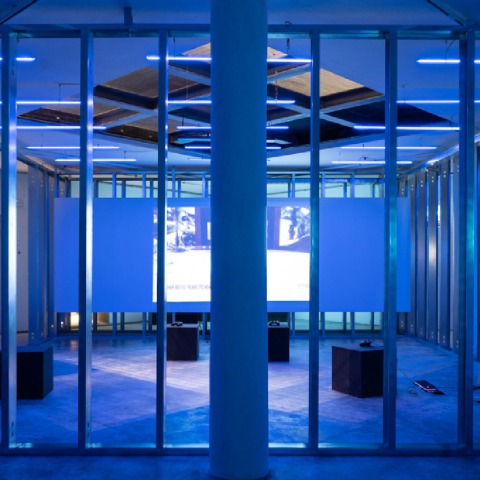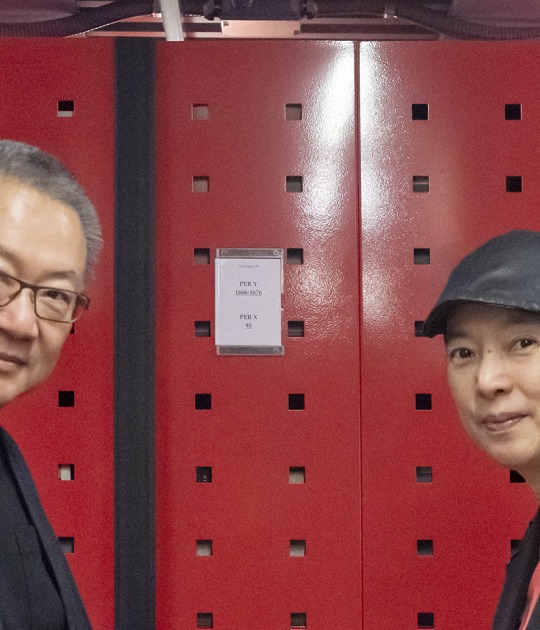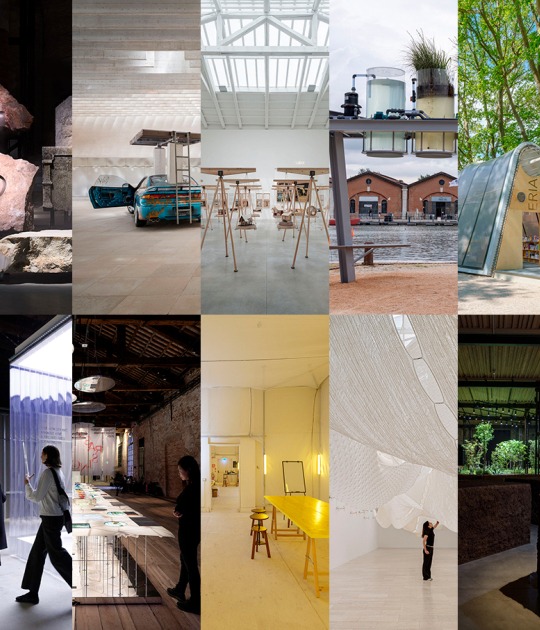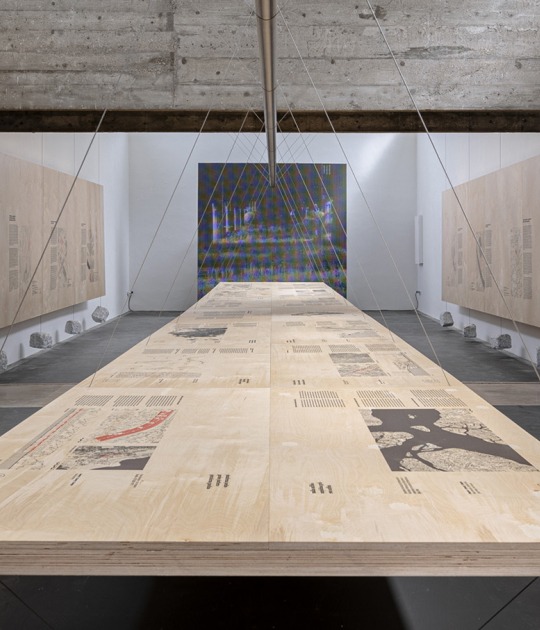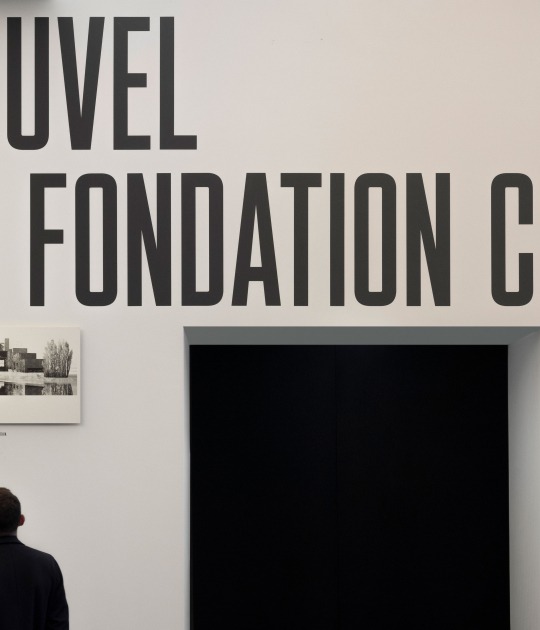The original project of the Russian Pavilion was designed by architect Alexey Shchusev and built in 1914. With great sensitivity, the renovation project stands out for its great respect for the memory of Shchusev's architecture and aims to revive the original spirit, by at the same time that it responds to a series of structural problems. His proposal involves different models of care for architecture, people, and ecosystems, opening the architecture to the gardens and the lagoon.
“By balancing preservation and regeneration, our design for the Russian Pavilion connects the past and the future, the lagoon and Giardini, culture, and nature. We hope that it will be open throughout the year and that it will serve as a basis for intellectual exchanges between Russia and the rest of the world."
Aleksandra Kovaleva and Kei Sato, KASA studio.
The redesign combines preservation and regeneration: the north room is now suitable for large-scale installations with the possibility of converting it into a double-height space; an opening in the floor of the central exhibition hall, restored with white walls and a durmast floor, illuminates the lower spaces; accessibility and circulation are improved with the addition of an elevator, stairs, and the reopening of several doors that allow new circulation paths and open up the display spaces on the ground level. In addition, the façade returned to its original green color, originally intended to blend in with the trees and greenery of its setting, changed to ochre after World War II.
