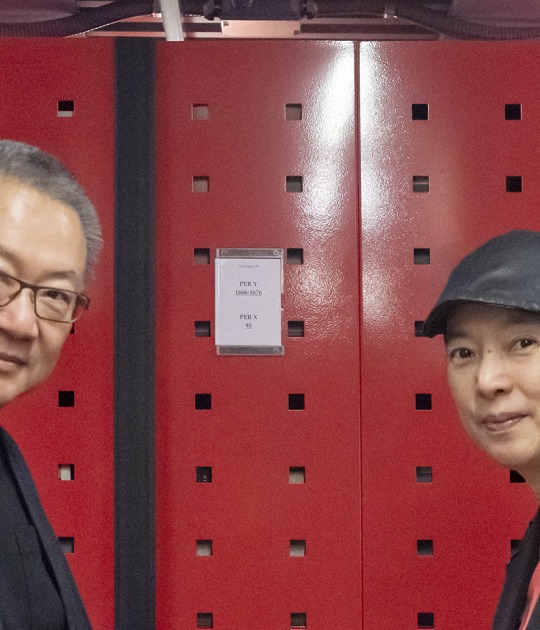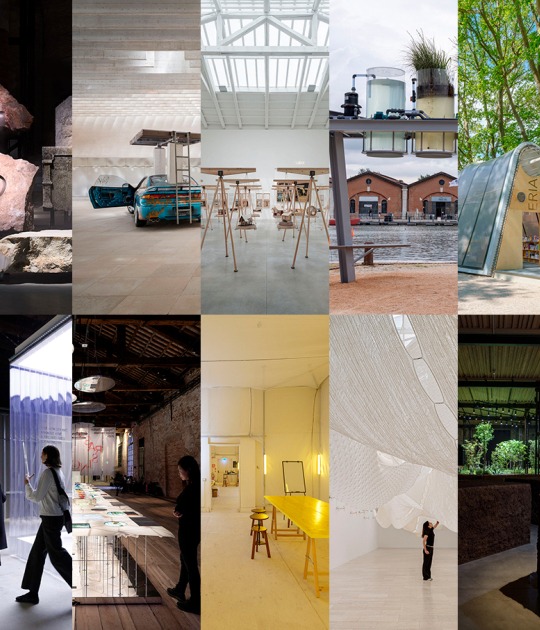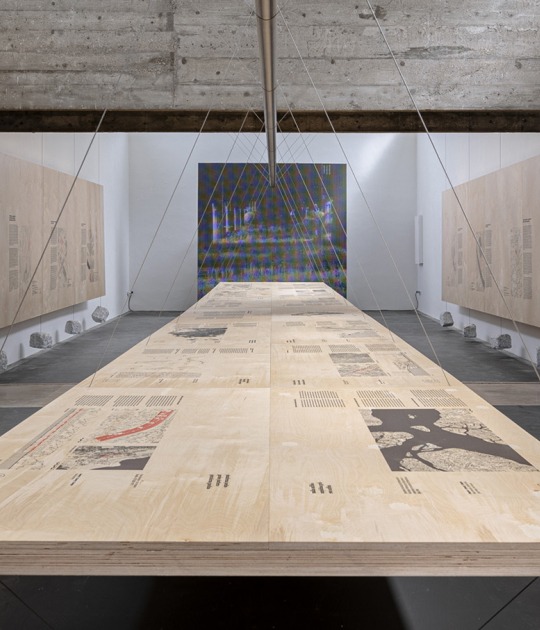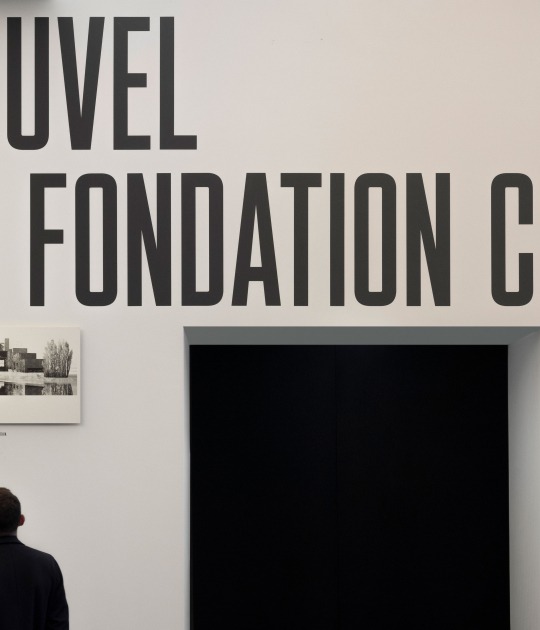The figure of Lina Bo Bardi was proposed by Hashim Sarkis, current curator of the Biennale Architettura 2021, and approved by the Board of Directors of La Biennale di Venezia. The recognition offers a reflection on the work of the Italian-Brazilian architect and how, in her hands, architecture became a true tool for social transformation.
Above all, it is its powerful buildings that stand out in their design and in the way they provide architecture, nature, coexistence, and community. His projects, such as the SESC Pompeia and the Teatro Oficina, value the diversity and creativity of people. Through the participation of the spectator and the citizen, the arts, culture, and society can be transformed.
Above all, it is its powerful buildings that stand out in their design and in the way they provide architecture, nature, coexistence, and community. His projects, such as the SESC Pompeia and the Teatro Oficina, value the diversity and creativity of people. Through the participation of the spectator and the citizen, the arts, culture, and society can be transformed.
"The freedom of the artist has always been" individual ", but true freedom can only be collective. Conscious freedom of social responsibilities, which can break down the boundaries of aesthetics..."
Lina Bo Bardi
Lina Bo Bardi's architecture is understood as a collective service, free from the limitations of any school of thought. It is modern and ancient architecture at the same time, respectful of tradition, but also innovative. The emblematic building of modern Brazilian architecture, the Art Museum of Sao Paulo (MASP), is an example of a space in the city of Sao Paulo that establishes a successful relationship between public and private, culture, art and the daily life of citizens.
"We hope that the 2021 edition of La Biennale - rather than inflate her popularity as an architectural icon - will help to even better contextualize and communicate the depth of Lina Bo Bardi's critical view of the world: always caring for the least culturally represented, consistently aware of the importance of diversity in art and architecture, and committed to a multidisciplinary approach to architecture bringing together people from all walks of life."
Bardi Institute of São Paulo
The recognition of Lina Bo Bardi will be celebrated on Saturday, May 22, 2021, during the Opening Ceremony of the Biennale Architettura 2021.




















































