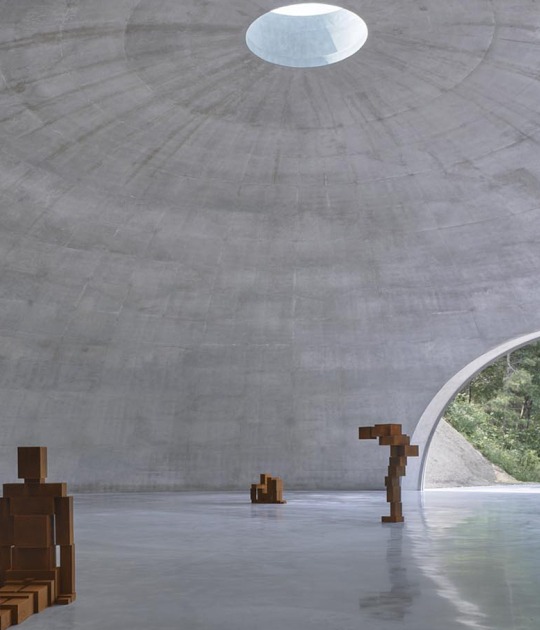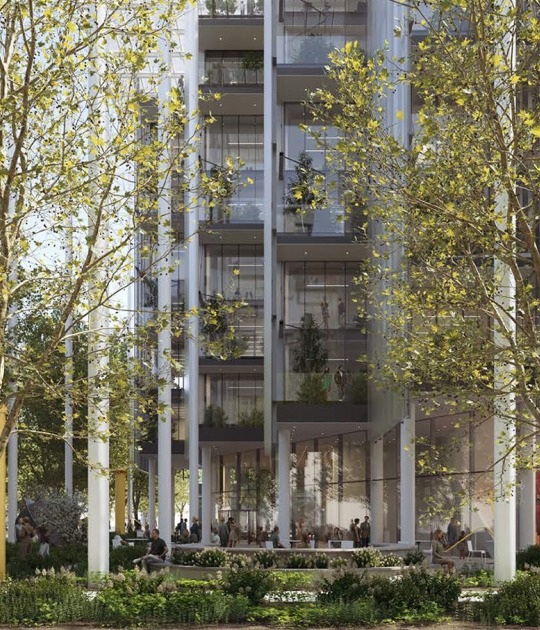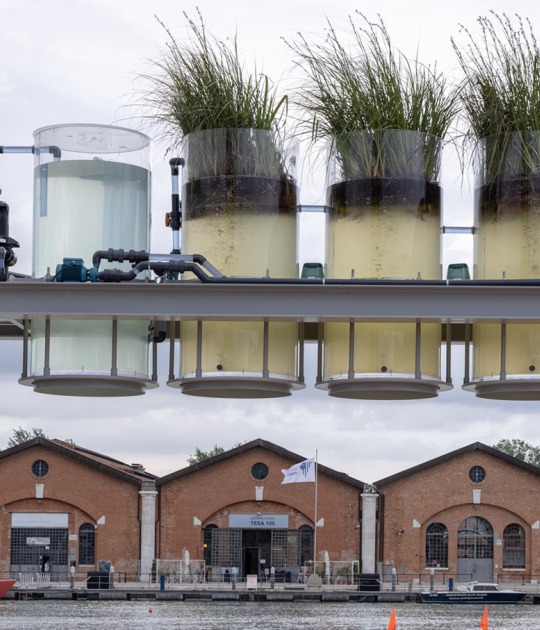Each participant was assigned a site and territory to base their project on, which had to be self-produced, so each participant had to oversee the development and construction of their own proposal.
This housing solution uses a modular system of wood construction adopting the basic principles of the local popular architecture. It aims at creating a housing unit that can be easily built and expanded if needed.
Description of project by Dellekamp + Schleich
This project is one of 84 experimental proposals for “Del Territorio al Habitante”, a program designed by the Center for Research for Sustainable Development (CIDS) to help improve rural housing solutions in Mexico with the goal of responding directly to the given site (and territory). Each proposal was designed by a different architecture firm and was meant to be self-produced, meaning that each firm had to oversee the construction and development of their own proposal with a budget provided by the CIDS.
Thru this program, Laboratorio de Vivienda was created in Apan, Tlaxcala where 32 of the housing prototypes were built as part of a master plan created by MOS Architects. The purpose of this development was to study the relationship between social housing and the given territory as a basis for planning and development solutions. In addition to the housing, the master plan included a Materials Laboratory (Dellekamp Schleich) and a Welcome Center (MOS Architects).
Dellekamp Schleich was assigned the territory of Nuevo Parangaricutiro, Michoacán. Our proposal was based on a spacial analysis of how the site was used by the people who live there. We studied the spacial construction of the site, and how it is occupied at the different scales of the city. The idea was not to define housing prototypes, but rather create replicable processes and procedures that could be easily adapted to other territories with their own specific conditions.
The proposed housing solution uses a modular system of wood construction (one of the economic pillars of the community) that adopts the basic and familiar principles of the vernacular architecture of the territory. The modular system allows the construction of the unit to adapt to different programmatic and contextual situations. This project’s end goal of creating a housing unit that is easily constructible and expandable is achieved by incorporating local pine wood and vernacular construction with which the population is already familiar.



























![Friedrich Kiesler, Endless House for Mary Sisler [shattered sketch sheet], New York and Florida, 1961, 21.5 x 33.4 cm, pencil on paper, mounted on cardboard. Courtesy by the Austrian Frederick and Lillian Kiesler Private Foundation, Vienna Friedrich Kiesler, Endless House for Mary Sisler [shattered sketch sheet], New York and Florida, 1961, 21.5 x 33.4 cm, pencil on paper, mounted on cardboard. Courtesy by the Austrian Frederick and Lillian Kiesler Private Foundation, Vienna](/sites/default/files/styles/mopis_home_news_category_slider_desktop/public/2025-05/metalocus_Fundacio%CC%81n-Frederick-Kiesler_03_p.jpg?h=3b4e7bc7&itok=kogQISVW)












