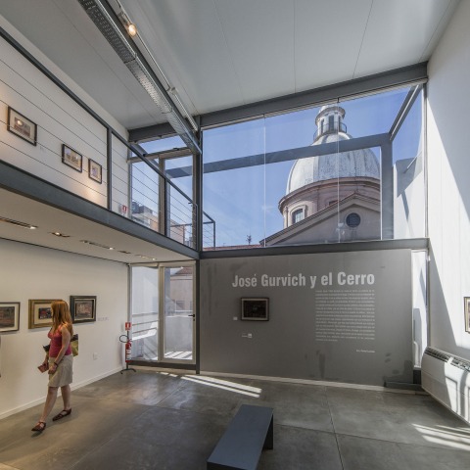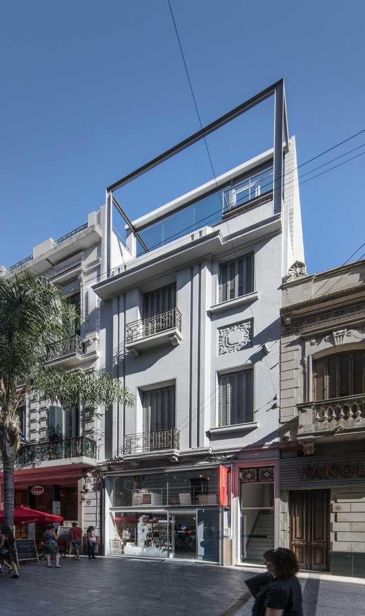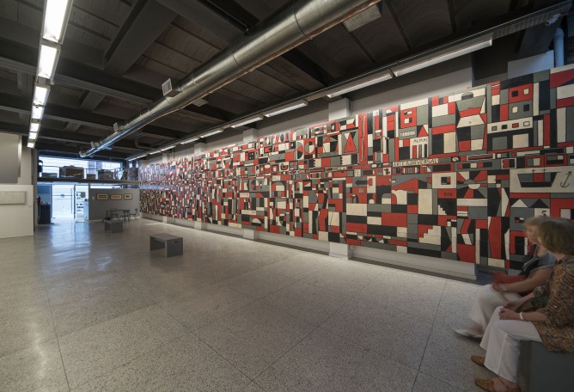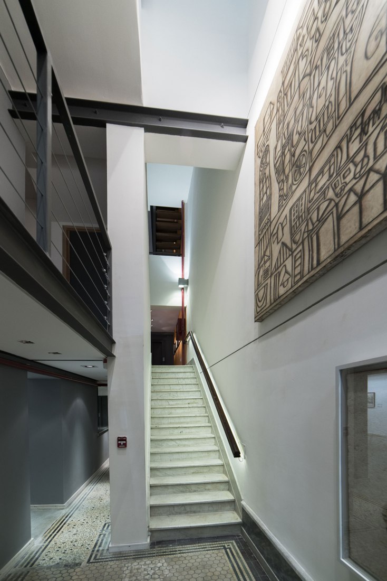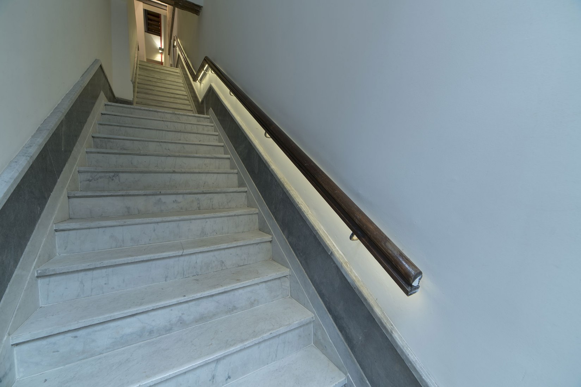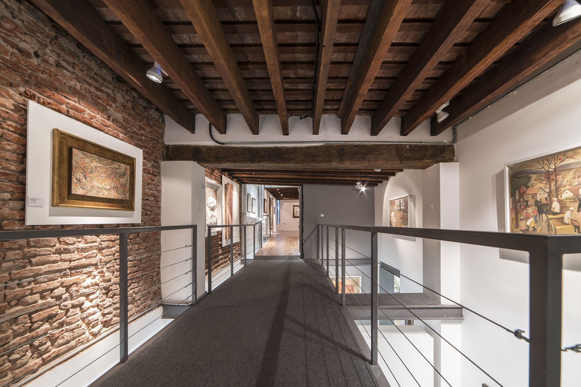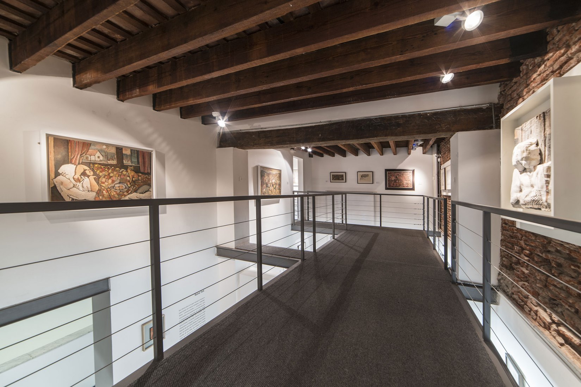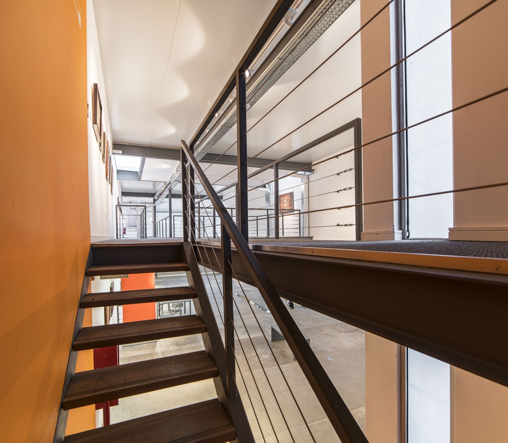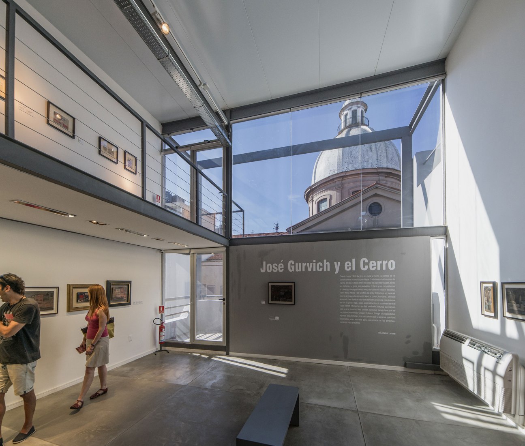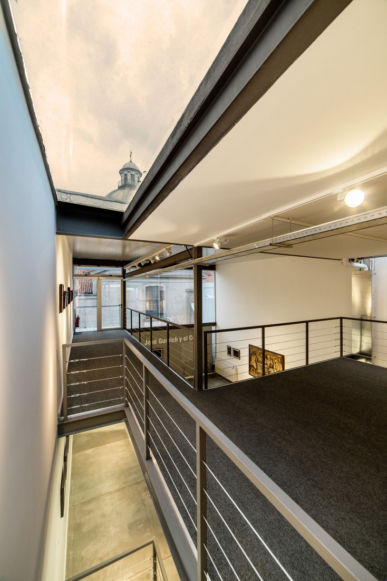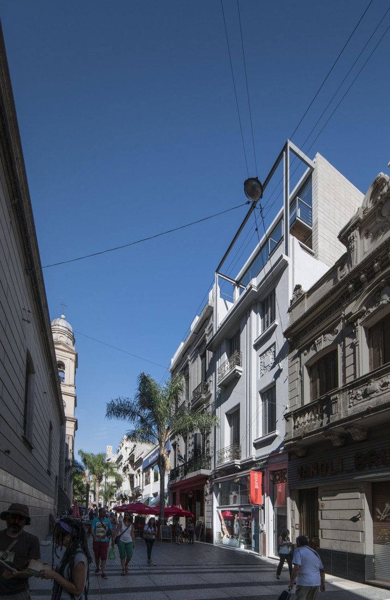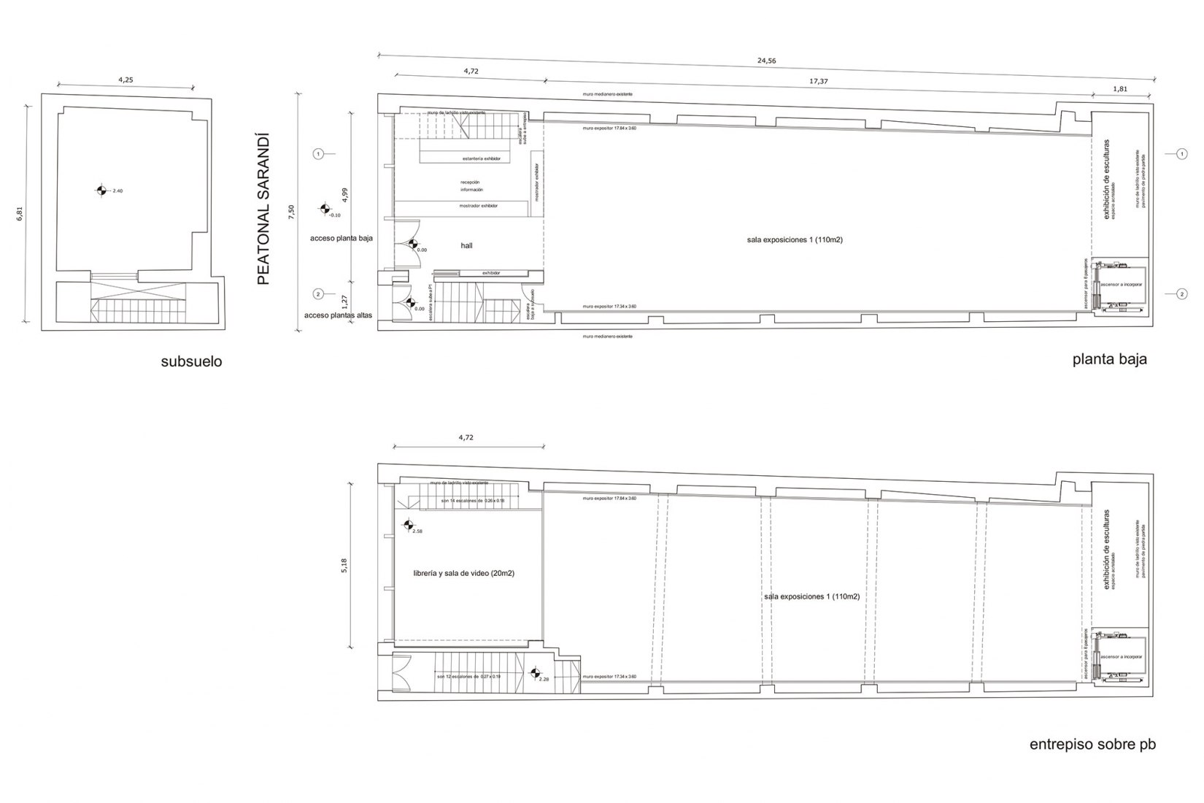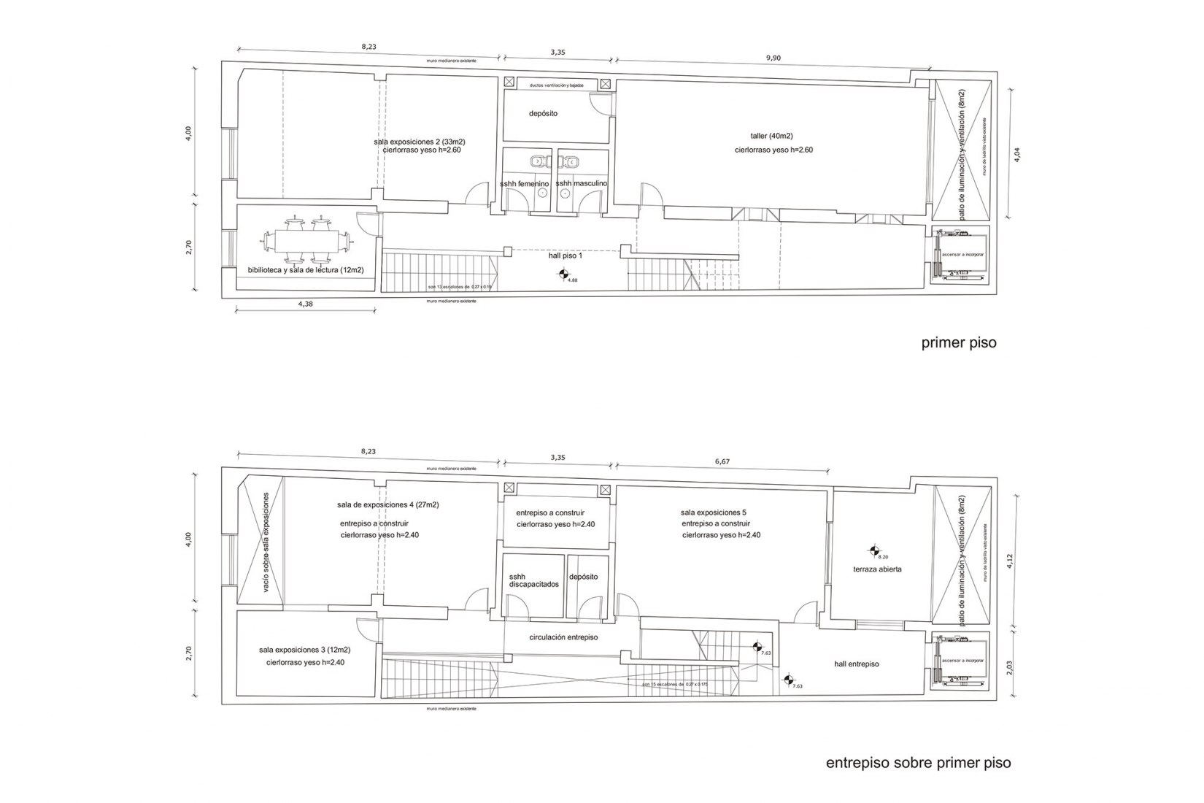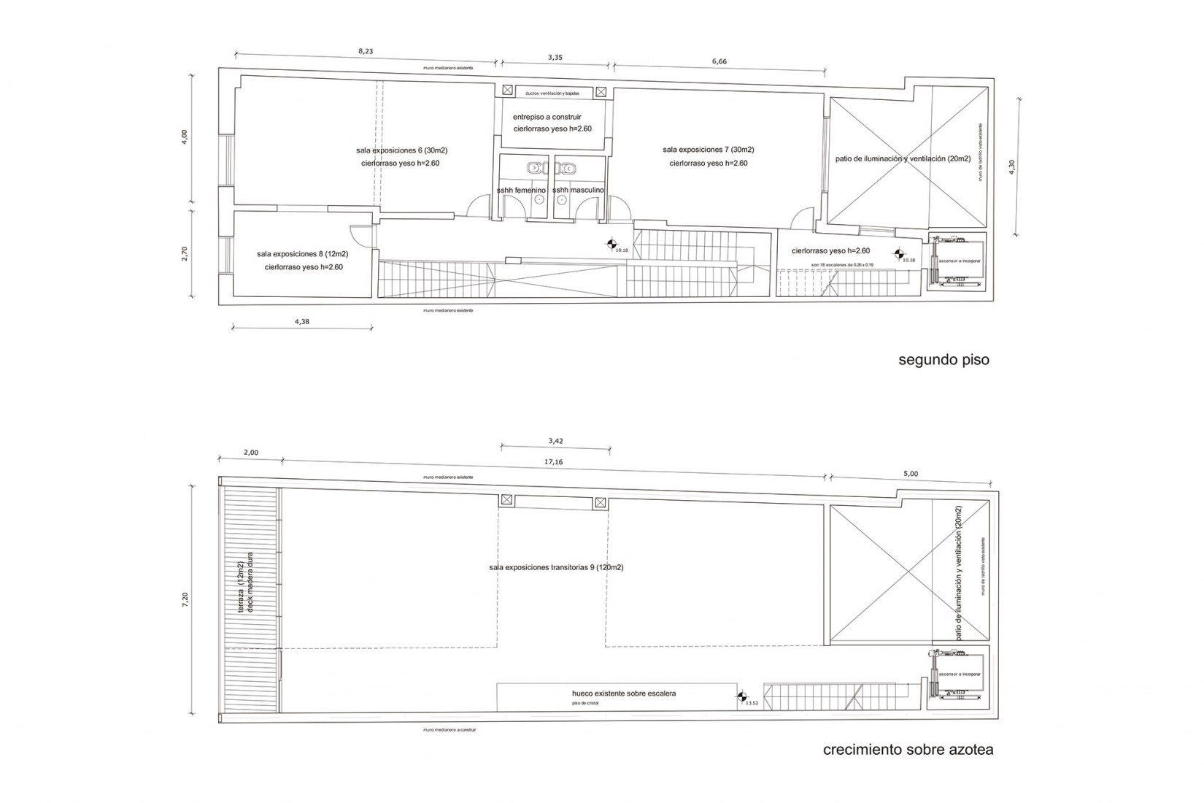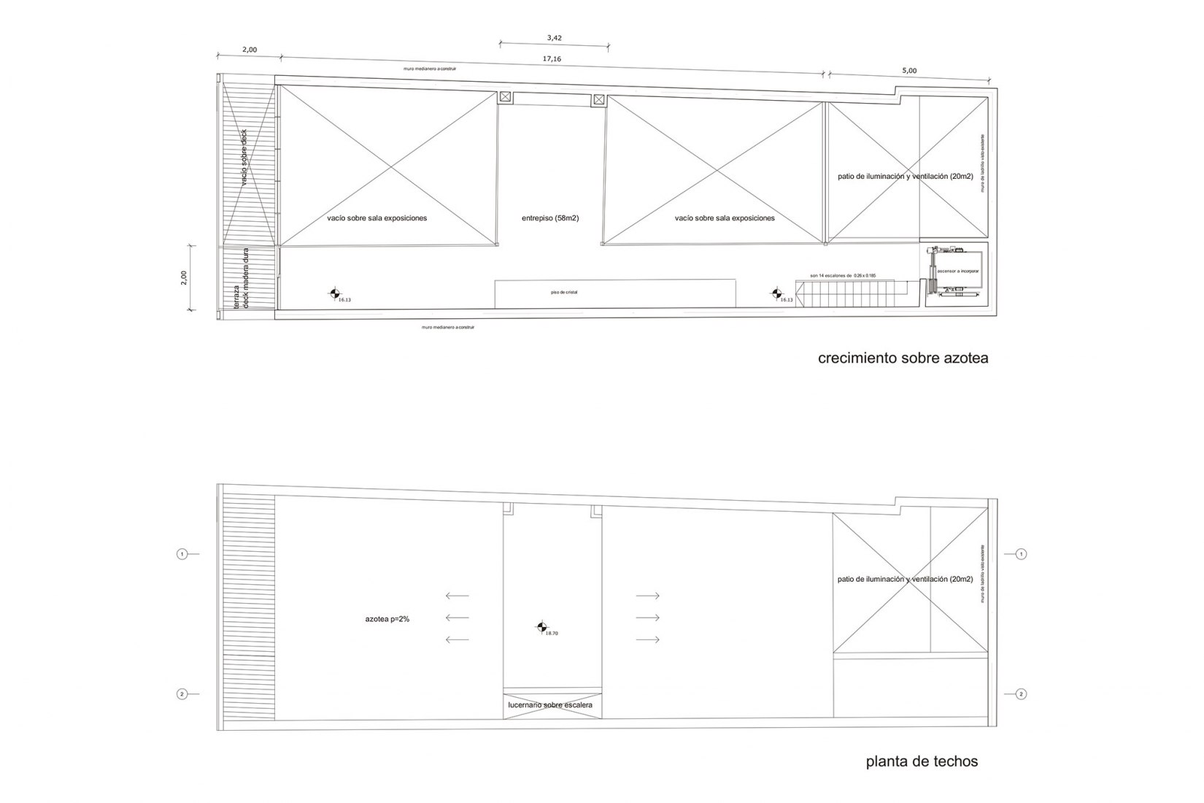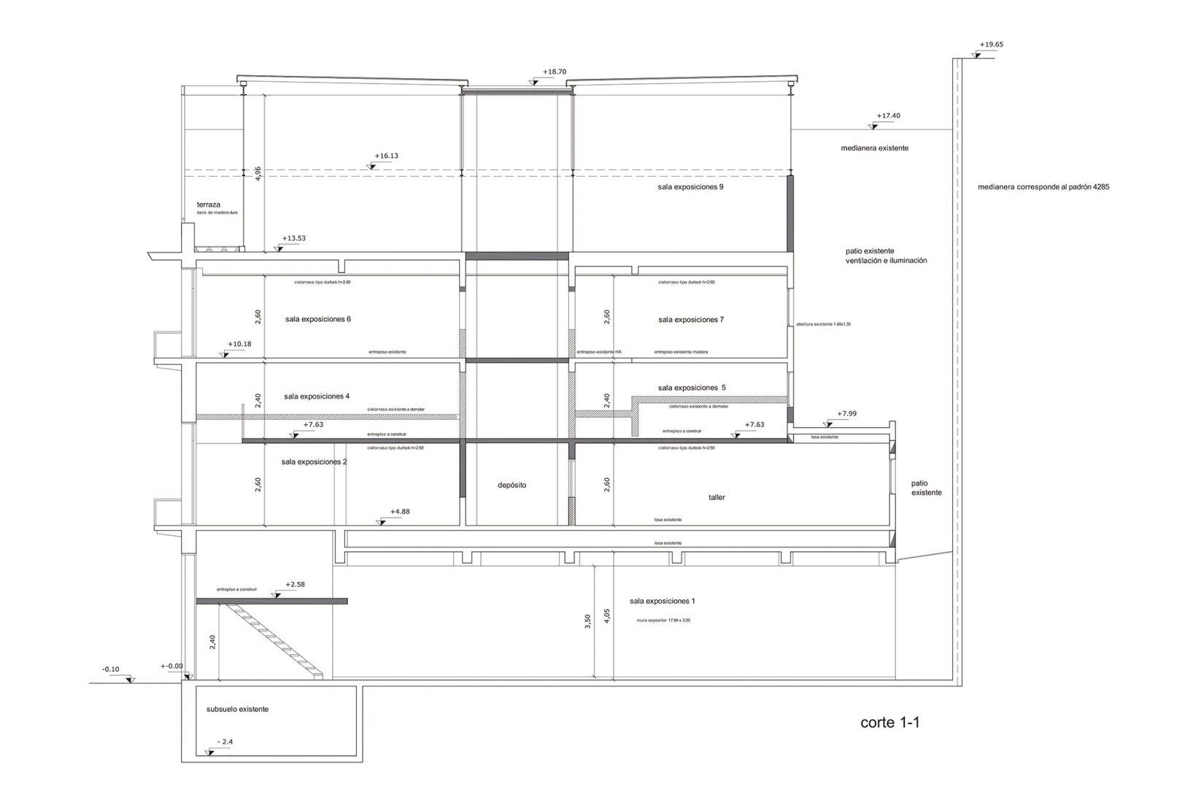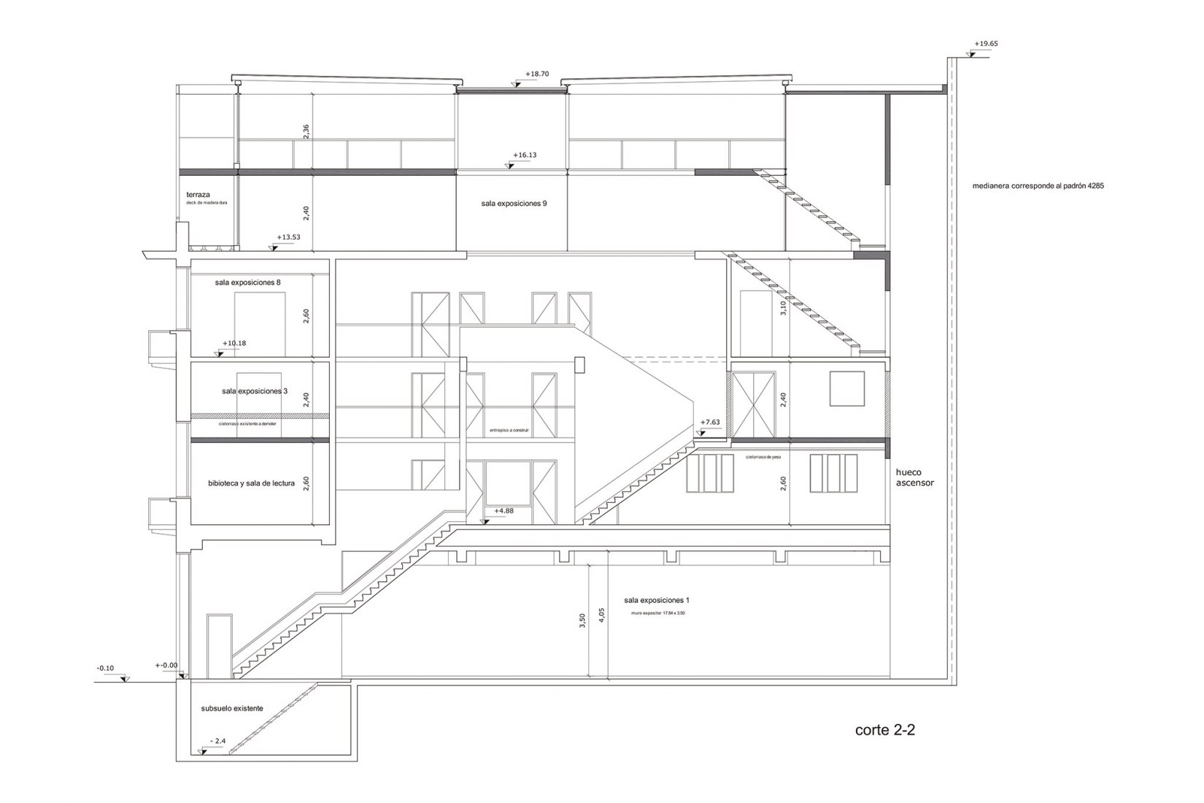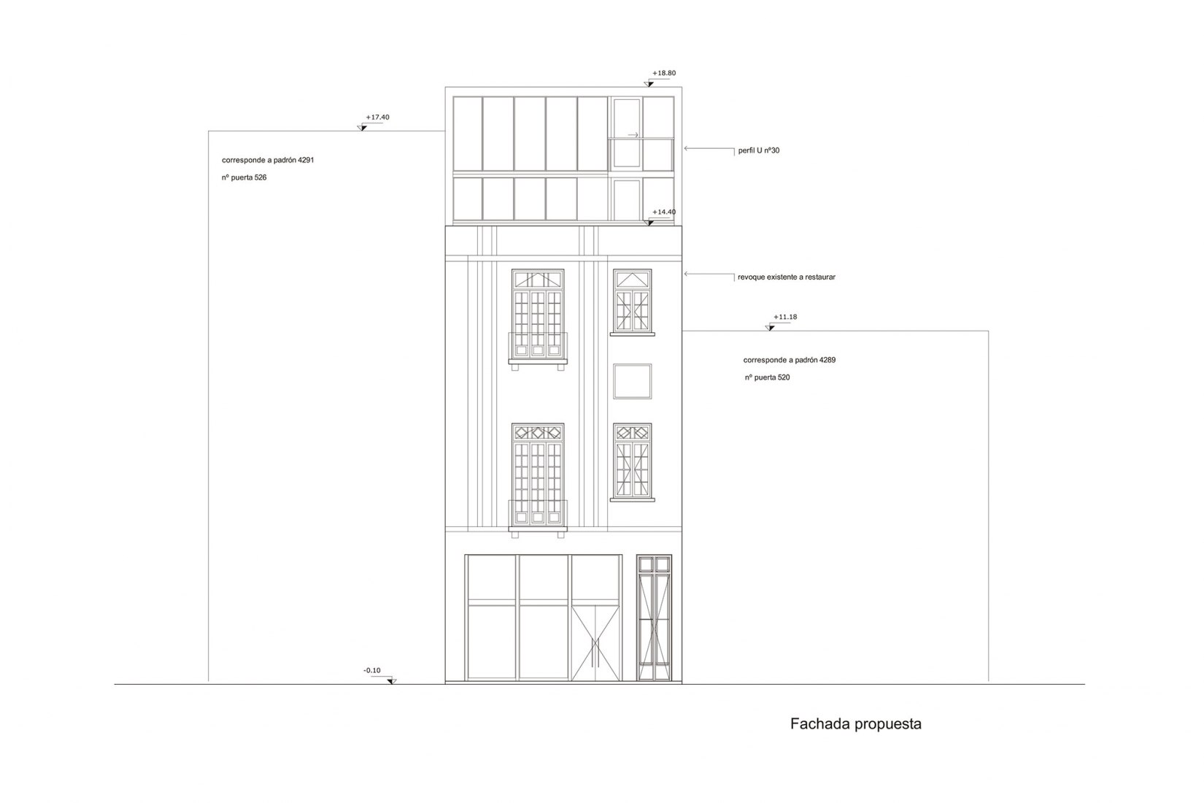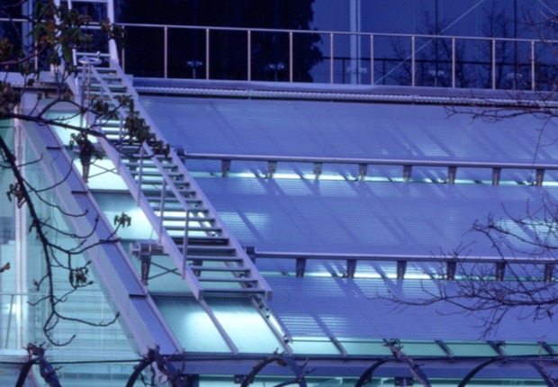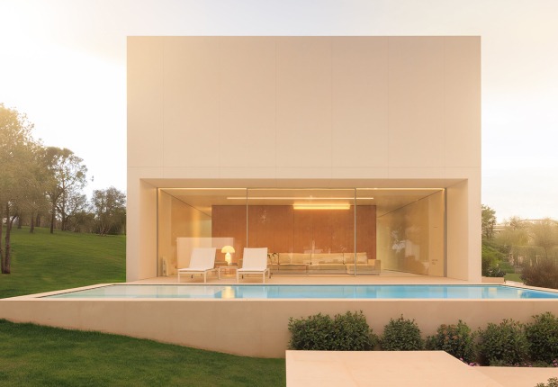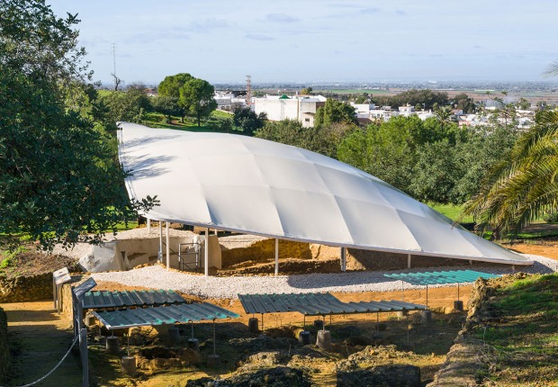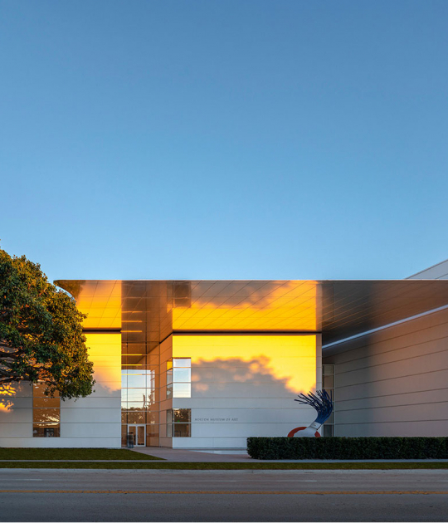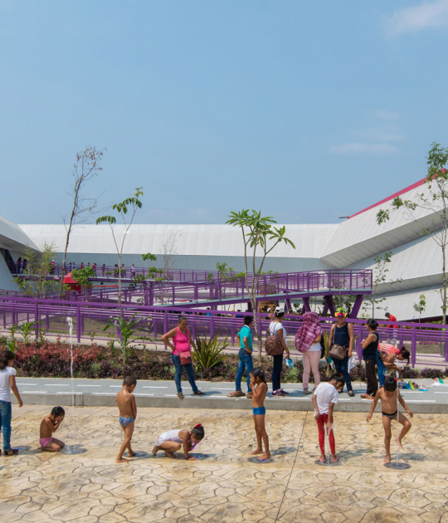The intervention by Fernando Giordano and Rafael Lorente transforms an 1860 building into a contemporary piece, exposing its history and its evolution along the years. As we ascend through the building, the different structural solutions become patent. The original brick bearing walls and wooden beam mezzanines share the space with metal frames and concrete barrel vaults, giving way to reinforced concrete on the third floor. This new intervention, crowns the piece with a glass and metal structure, a light and transparent addition with a clear contemporary character.
This transparency allows the Cathedral dome and buttresses to enter the building and merge with the interior space, and the street performers and people passing by fill the air with sound and music, providing a close connection with the building's remarkable surroundings.
Description of project by Gabriela Pallares
The Gurvich Museum located in the Old City of Montevideo on the Sarandi pedestrian street in front of the lateral facade of the Metropolitan Cathedral, was inaugurated in November 2015 with the purpose of promoting the work and life of the great Lithuanian-Uruguayan artist José Gurvich (1927 -1974). The building has 900 m² between ground floor and 5 upper floors of which 600 m² correspond to an old and chaotic building of 3 levels, old files of the transport company Cutcsa. On its roof, 2 levels were incorporated as a space for contemporary art.
The original building built around 1860 has a structure of bearing ceramic walls and mezzanines with wooden beams and "Porteña style" brick. Towards 1915 a modification in ground floor is carried out introducing metal framing and concrete vaults. Towards 1940 a third floor was added using a reinforced concrete structure and finally in 2015 the upper incorporated space was resolved using metal profiling, a light cover and glass, with a clearly contemporary character.
On the tour there are different levels, connected visually and more or less openly, each with a different identity, given by the time they were built and by the curatorial script of the story of the evolution of the works. It is a work of "architectural anthropology" that reveals the different techniques and interventions since the mid-nineteenth century, other extensions in the last century when it was owned by the Cutcsa company, and the more contemporary one with the addition of the top levels. Some with vault, others with concrete, others with insulating plates, etc.
The walls discover bricks and warm textures, and in others, smooth surfaces that highlight the exposed artwork. A game of natural and artificial lighting collaborates to that feeling of variety and surprise in every corner, (including skylights that pierce several levels or balconies on the pedestrian street), not a minor feat, on a plot of only 7 x 25 m².
This result is also the product of decisions to "clean up" the place of previous interventions that crammed it into walls and obstacles that prevented it from being read with the appropriate clarity and transparency. Something like clearing the path but evidencing where we come from. Even at its upper level, the dome and buttresses of the Cathedral can be seen directly, visually penetrating the space. All this is complemented by a certain background sound of bands in the pedestrian street and passing people, which provides it with a close link to its also quite exceptional surroundings"
