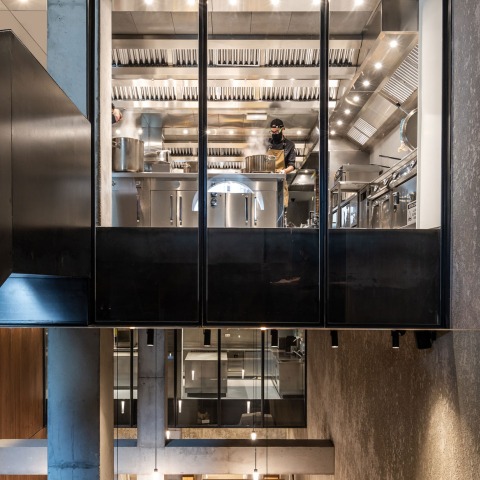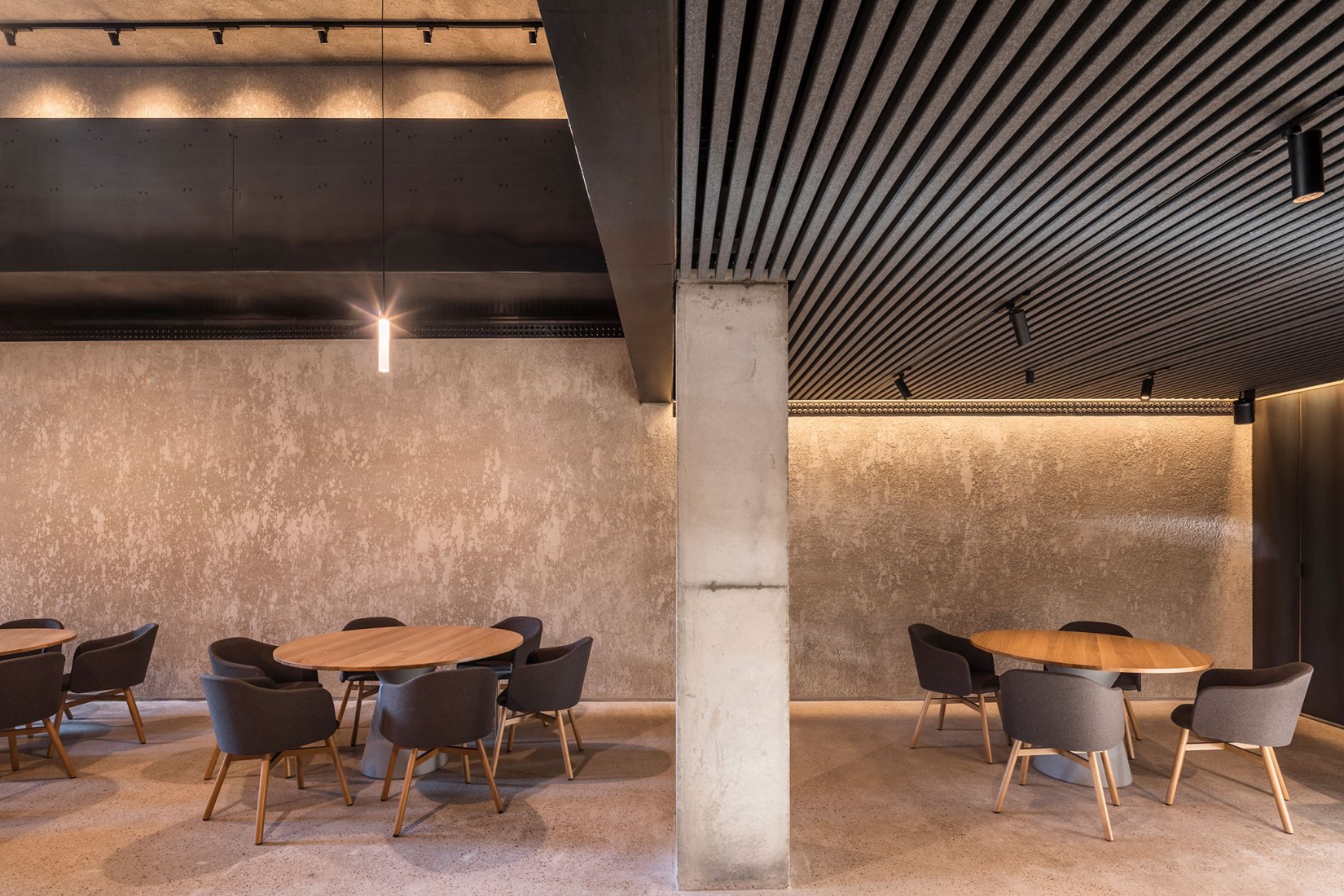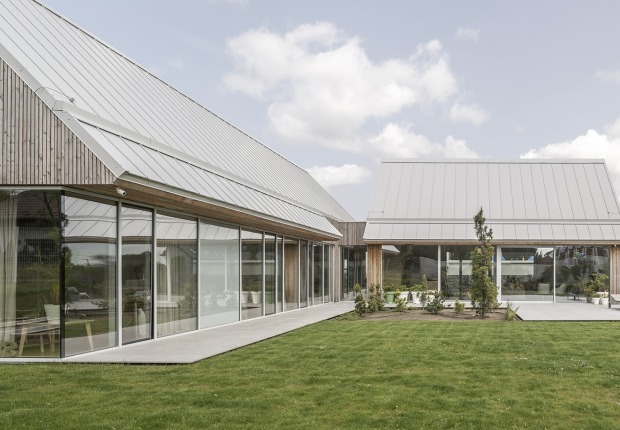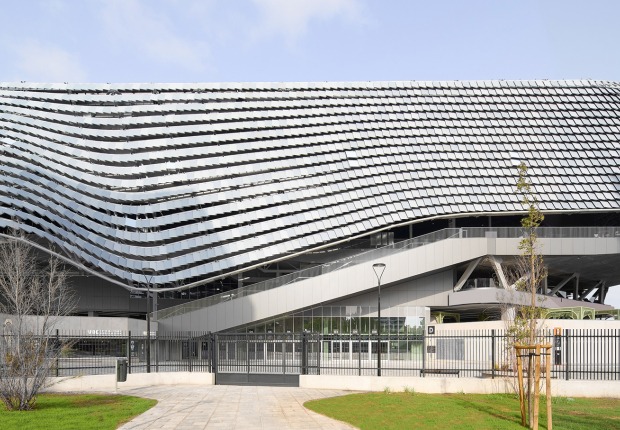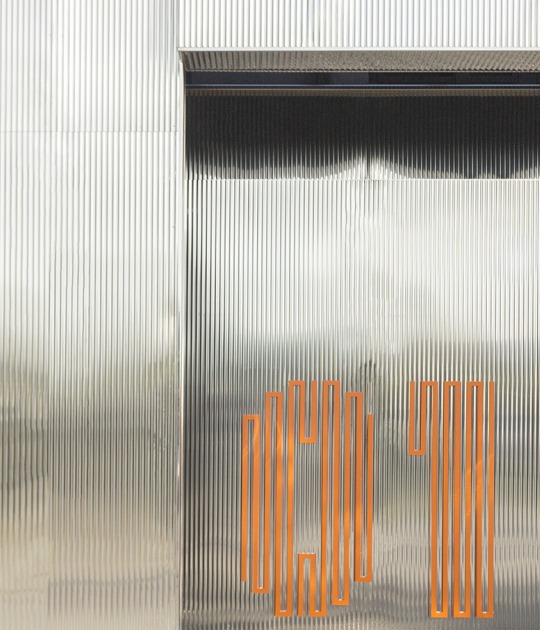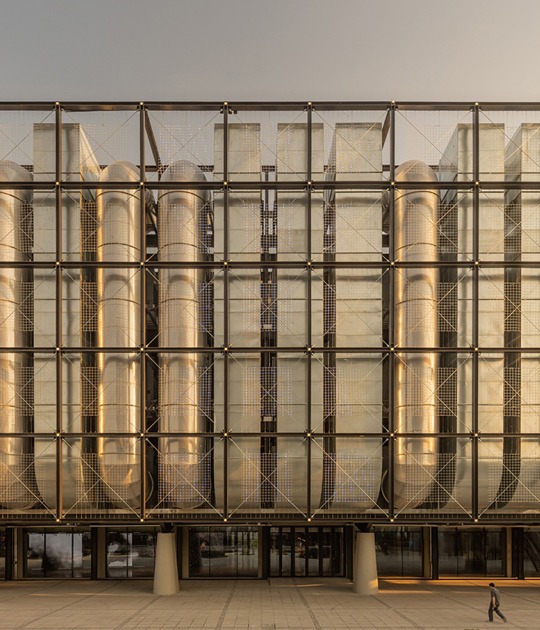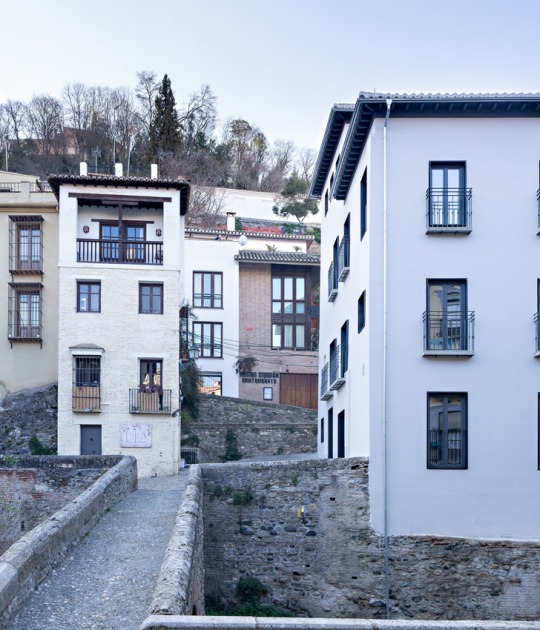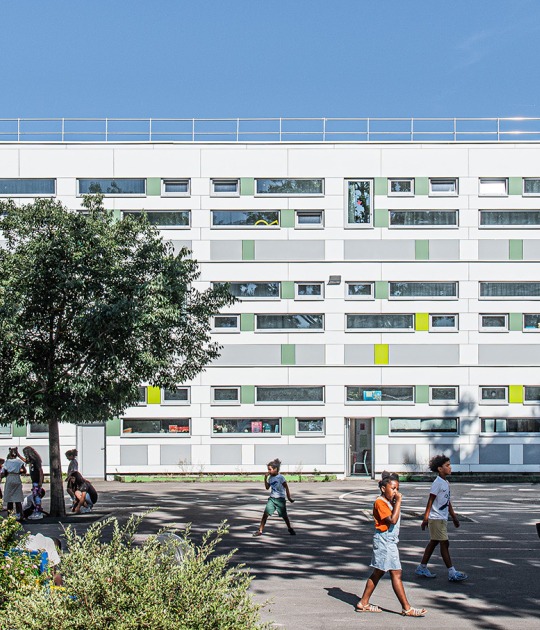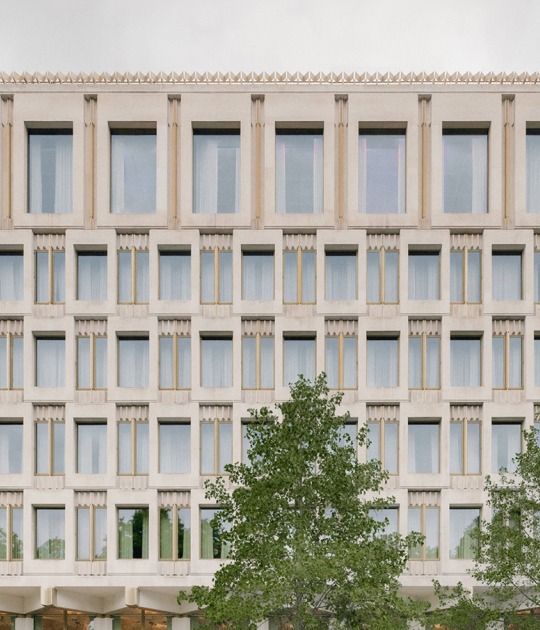With this action, the hidden anatomy of the structure has been revealed, so that two asymmetric spaces become visible and run from the main façade to the back of the restaurant.
On the plan, an organization in three parts has been followed, the middle one occupying a large walnut box where each of its layers is manifested through the change in the modulation of its surface.
Description of project by Enrique Jerez, Álvaro Moral, and Víctor Manzanedo
Cobo Estratos, the new restaurant by the Spanish chef Miguel Cobo, expects to be one of the gastronomic references in northern Spain. The project gathers two complementary culinary proposals -Cobo Evolución and Cobo Tradición- in a same space, and wants to have room for every sense in the experience that grand cuisine means. In a privileged surroundings, one of the former market squares in the city, and next to the historical Cordón Palace, it is developed a project rooted in its undersoil.
Despite its central location and its generous dimensions, the old premises were almost totally underground, entirely compartmentalized and had only four openings in its main façade. This made us become aware of the vital importance of natural light, so the new place was essentially generated by an emptying strategy. Several holes were opened in the existing structure’s slabs, bringing to light its hidden anatomy and discovering two asymmetrical and diagonal spaces that go from the main façade to the bottom of the restaurant. These spaces, together with the difference of level in relation to the street, have allowed a change of scale and building a new place characterised by a localised natural light.
The site is a 20x20m square with three floors, where the inherited structure has an important presence and hierarchy. At the same time, each floor has been organized in three parts so that the central one is occupied by a big walnut box where each of its ‘strata’ is revealed by the change on its surface’s modulation. This central heart accommodates bathrooms and sculleries, and distinguishes from the spaces located in both sides, that are home to the dining areas of each gastronomic proposal. Over them, and in a constant visual contact with the city, the kitchens and the ‘chef’s table’ light up the dining areas at night. This location encourages cross views between dinner guests, chefs and pedestrians, besides the fact that saves a privileged setting for the staff, those who spend more time in the restaurant.
We have basically used three materials: lime, wood and steel. All of them are essential, but they are assimilated in a contemporary way, like our chef does with the elaboration of traditional foodstuffs in his forward-looking cuisine. In the election and work of these materials there is a will to link them with certain situations, so all of them dialogue to embrace the multitude of realities that live together here. Lime mortar, walnut wood and natural steel predominate in the more public and collective spaces, while limestone, birch wood and stainless steel are used in the bathrooms. The project has also made possible to reflect and elect, and in some cases to design and produce together with artisans, the furniture and artificial lighting, which are another fundamental part in this shared process.
