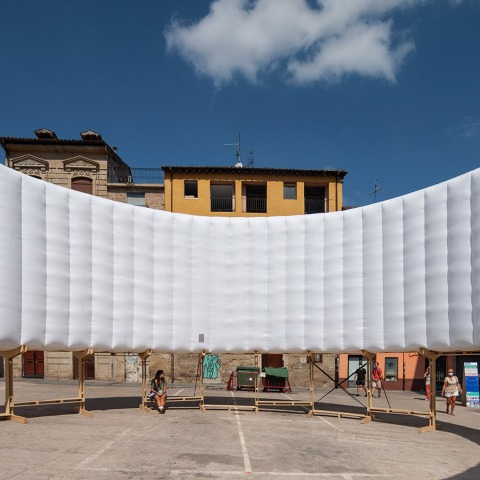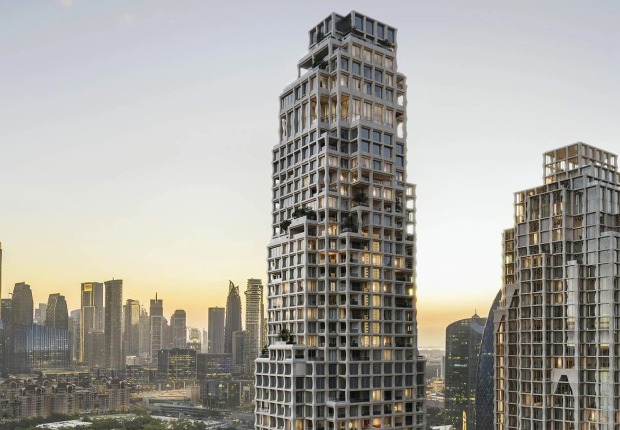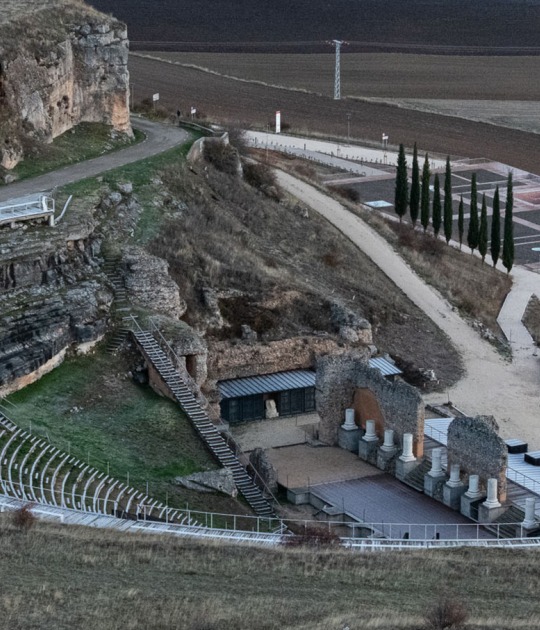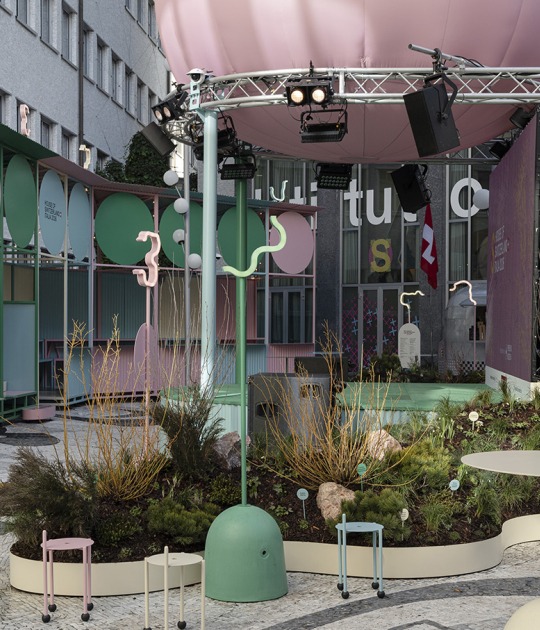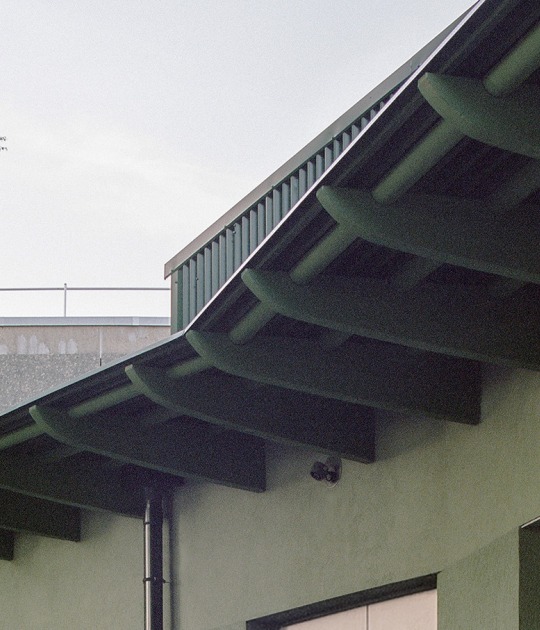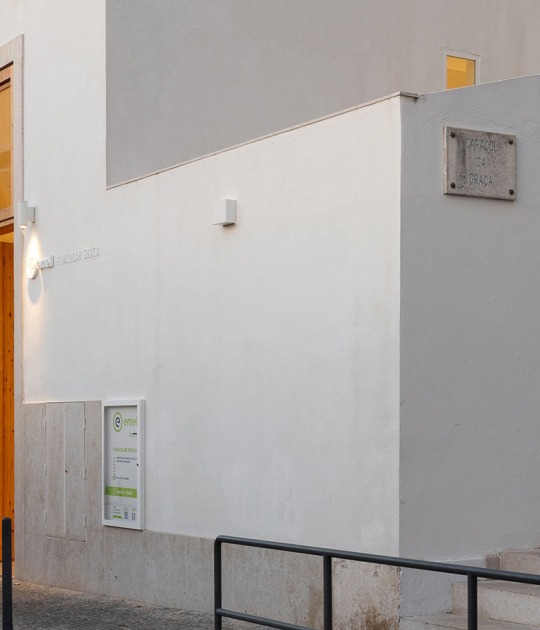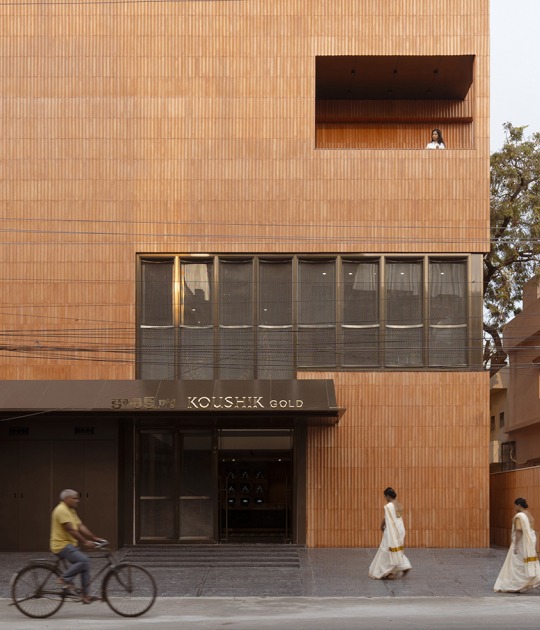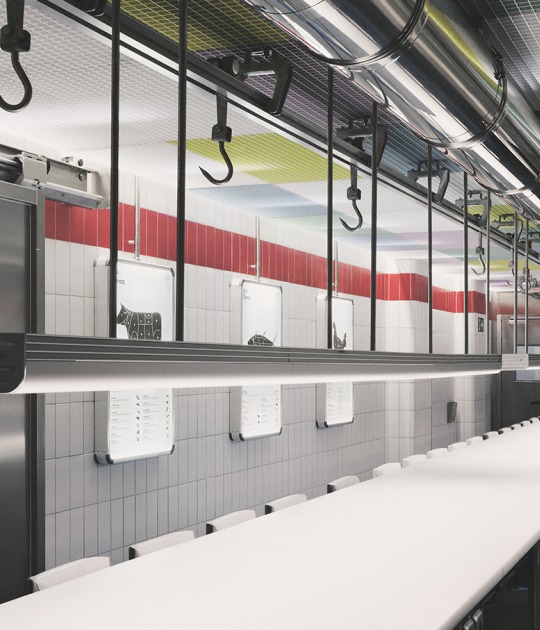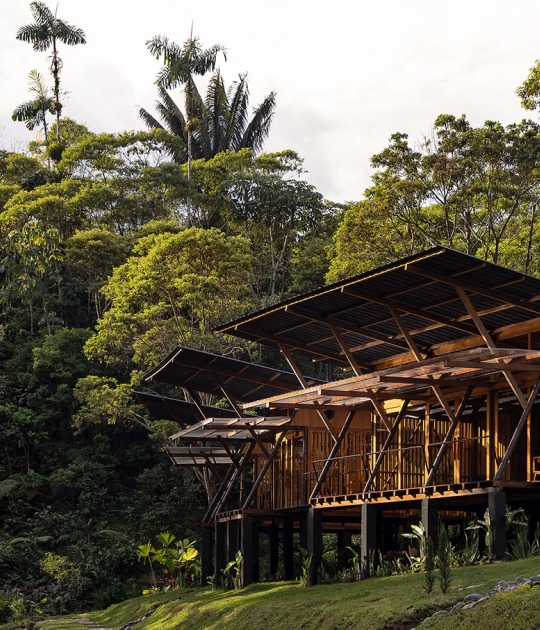The objective at Concentrico is to open up these symbolic places and reinterpret them by the different architecture and design teams who, with their interventions, carry out a specific project for each location. In this way, the intimate relationship that exists between contemporary architecture and its capacity to transform people’s lives becomes evident.
One of the most important characteristics of this festival is the character of the locations. They are interior courtyards, hidden spaces or new squares located in a fabric that has had great importance in the history of the city but which are now little used, or even not open to traffic on a regular basis. All these selected spaces have in common that they lack a clear function and are therefore places where one can walk without stopping.
Description of festival by Concéntrico
Concentrico 06 proposes among its activities 14 installations of architecture and design teams from different countries such as Germany, the United Kingdom, the Czech Republic, France, Poland, Finland, Romania, and Spain. Among the creators participating in this edition are Gregor Schneider, Storey Studio, Iza Rutkowska, and Anna & Eugeni Bach.
Some of the installations of this edition will be exhibited in the gardens of the Ministry of Public Works, from September 18 to 30, continuing the festival.
Among the exhibitions at Concéntrico 06, the highlights are “Pabellón de Reverberaciones” by Centrala and Fundacja Beç Zmiana in an exhibition that began in the Polish pavilion at La Biennale di Venezia; and an exhibition of the design of the Finn Tuomas Kuure.
Guest creators
Concentrico 06 has invited the following teams of architects and designers to participate, with whom they are closer to contemporary art:
- GREGOR SCHNEIDER, GERMANY. MARKETPLACE. Work co-produced by Goethe-Institut Madrid
In Kreuzweg the author builds a very dark passage in the shape of a black cross. Simultaneously negative and positive, the cross-shaped structure has four openings, one at each end, through which the viewer can enter and exit. Kreuzweg is the current culmination of the redemptive theological thread that runs throughout Schneider's work. It can be considered the explicit conclusion of many previous works.
- IZA RUTKOWSKA, POLAND. RAM WALK. Work co-produced by the Polish Institute of Culture
Equestrian statue aims to draw attention to the injustice in the design and the use made of it in public spaces. With this project, Rutkowska aims to make a difference and make a symbolic change from the meaning that the form of a man on a horse has always had: the commemoration of the wars won and the glorification of powerful men.
- STOREY STUDIO, UNITED KINGDOM. PLAZA SAN BARTOLOMÉ
Patio de Reflexiones is a proposal to reflect on the sensory power of nature in the built environment. Through the use of color, aromas, nature, and geometry, this garden inaugurates a new sense of discovery and surprise in the city, celebrating the local landscape and nature of La Rioja.
- JORDI GALÍ with JÉRÉMY PAON and JULIEN QUARTIER, FRANCE. PLATFORM OF THE CHURCH OF SANTIAGO. Work co-produced by the Institut Français
The intention of Arcos is to symbolically reconnect the curves of the Plaza de Santiago with the old quarter of Logroño through an installation of 40 meters long, 3 levels, and 2 soft and vertical arches, respecting and highlighting the great length of the square.
- KOGAA, CZECH REPUBLIC. PARKING IN THE CALLE MAYOR. Work co-produced by the Czech Center
Circo Aéreo is a traveling installation that explores the potential of empty urban spaces and their substitute functions, often inadequate and sterile, such as car parks. The facility reactivates those underused venues by providing a stage for events and a place to hang out or rest.
- MECANISMO, SPAIN. GRAN VÍA
Bench aims to make the bench stop being a mere piece of urban furniture that responds practically only to the need for the rest of the pedestrian and that, due to its design, morphology, and scale, tends to be used on a one-person basis. The intention is for the bank to become an urban space, a generator of activity, and social relations. The bank as a meeting point.
- TANELI MANSIKKAMÄKI, FINLANDIA. PATIO DEL COAR. Work co-produced by the Ibero-American Institute of Finland
Across Boundaries is a modular structure that has been built minimizing the number of cuts, screws, and additives. It uses recyclable and/or reusable materials to create a flexible space that can be easily rebuilt, expanded, disassembled, recycled, improved, or redistributed, part by part. The installation suggests a different type of architecture and a new way of understanding space.
- ATTILA KIM + BOGDAN CIOCODEICA, ROMANIA. PLAZA DEL REVELLÍN. Work co-produced by the Romanian Institute of Culture
Fiesta is a symbolic gesture that brings together all the members of the multicultural community of Logroño (12% of the population is foreign) for a party. The installation is a large platform that floats on the pavement of the square like a large picnic blanket and is a metaphor for friendship and openness.
- ANNA & EUGENI BACH, BARCELONA. CALADO DE SAN GREGORIO
Sticks & Stones is an installation consisting of a wooden wall blocking the passage and occupying the entire barrel vault section of the space. It is made of plywood, and with some braces that tell us that it is something unstable and temporary.
Call winners
Concentrico 06 proposed three open tenders for the realization of three installations in different locations. The winners were:
- "PRISMARIUM" by Ignacio Hornillos Cárdenas and Javier Fernández Contreras, with the collaboration of Cristina Medina and José María Rueda (Spain). PAVILION PLAZA SCHOOLS TREVIJANO
Prismarium is crystallography of prisms that will establish an iconic relationship with the changing images of the perimeter of the Pavilion, activated at every moment by the residents and visitors of the Festival. It will combine periscope and camera obscura projection mechanisms that will mix images of Logroño in real-time with static information about Concentrico's activities, tours, and programs.
- "ARCH-PLAY" by Silvia Bachetti and Agnese Casadio (Italy and Germany)
RAM WALK
ARCH-PLAY invites us to change our usual perspective on architecture and the city. Create a new playful relationship between the car park and the adjacent facades along with Muro de la Mata. Bachetti and Casadio take advantage of the characteristic architecture of the arches to extract it from its context and invert it with colored elastic nets located in place of the arches.
- "LAN-4" by Alejandro Ramírez (Mexico). VIÑA LANCIANO - BODEGAS LAN
LAN-4 proposes an abstraction that starts from a bottle of wine. Its elongated figure will create a tower that will generate a landmark on the border of one of the Viña Lanciano plots, bringing its scale closer to the context of the Ebro river and the Mantible bridge. Its skin, made up of mirrors, will create reflections that will contrast with the Garnica wood interior.
Invited and associated schools
- SCHOOL OF ARCHITECTURE OF TOLEDO. LA RIOJA LIBRARY
Hex.pansiva is a floating element, which covers the space, which changes the perception of the user when it enters. The strategy to generate this element consists of creating a system that using its repetition and variation allows to generate one or several forms covering the largest possible space.
- HIGHER DESIGN SCHOOL OF LA RIOJA. ESDIR GARDENS
EUREKA! proposes a reflection on the design method that unites all designers of any specialty. He talks about the work process, from the beginning to its resolution, always with criticism and debate as a fundamental tool in the development of any project.
