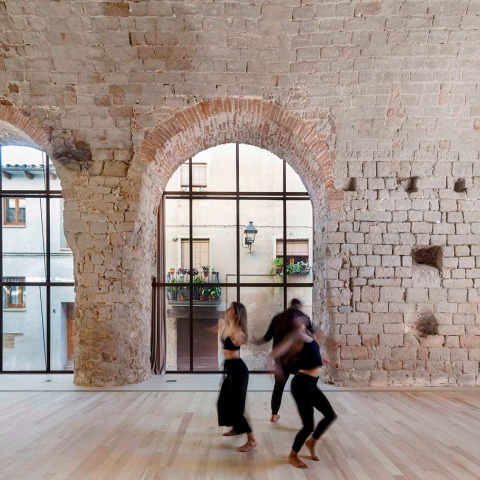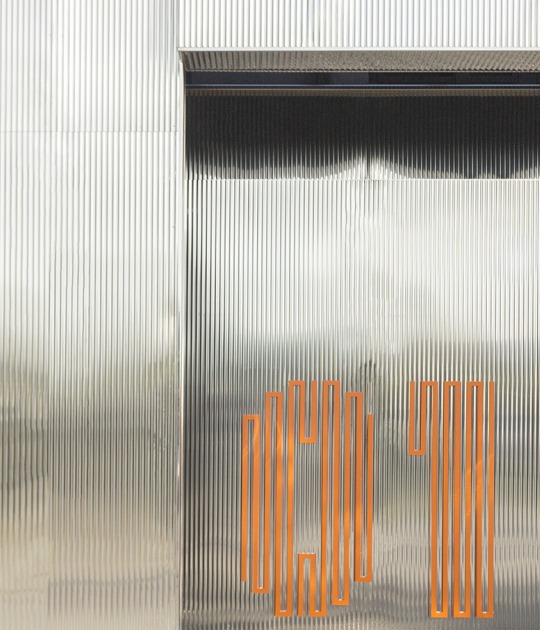The Espai Santa Eulalia is transformed into the extension of the adjacent urban landscape, the visual lightness brought about by the windows establishes a poetic relationship between the activities of the interior and the street of the neighborhood that surrounds it.
Description of project by Carles Enrich Studio
Historical strata
The former church of Santa Eulàlia in Gironella dates back to the mid-fourteenth century and throughout its six centuries of history it has undergone innumerable changes of use. In 1907 the building was desacralized and underwent a series of alterations to accommodate various activities. It was initially used as a dwelling and carpentry workshop, then, in 1924, it became a pasta factory. It was later converted into a bar, involving the demolition of the original paving that was replaced by a concrete floor to accommodate drains and pipes. Finally, in 1971, Gironella Council recovered the building in a precarious state of conservation when it was transferred from the previous owner who was unable to guarantee its maintenance.
In 1984 the Local Architecture Heritage Service of Barcelona Provincial Council carried out an emergency roof repair and, in 1986, with a project by Víctor Argentí, the building was restored for use as a public multipurpose hall. This most recent intervention involved demolishing the partitions added in foregoing years, including the mezzanine in the apse, and proposed the incorporation of a new historical strata: the old street façade on Carrer Olvan was replaced by a translucent glass facing, and a wooden shelving structure was introduced to house the archive on the inside.
In 2016, due to the poor condition of the building and the lack of services and facilities, it was necessary to reformulate the space to carry out cultural activities related to the performing arts, especially dance, music and poetry. This intervention was part of a programme to recover existing buildings promoted by Gironella Council.
Intervention criteria
The project consists of reading all the historical layers and moments that have settled in Santa Eulàlia with the clear aim of highlighting the virtues of each intervention and understanding them as a sequence of layers. The planned new use requires the insertion of adapted services and an update of the facilities to comply with regulations for public space. Likewise, the deterioration of facings and floors had caused problems of leaks and damp that required urgent renovation.
1. Recovering the central space
First, the space of the central aisle was recovered to extend the useful space available. The new use does not require an archive, so the shelves were eliminated, and the closed chapels are used for storage. A birch wood floor was laid in the central part for dance and theatre rehearsals and to guarantee good insulation. To avoid differences in level, a continuous self-levelling mortar floor was laid all the way around it, adapting to the geometries of the stone walls.
2. Insertion of services
Secondly, a service nucleus was inserted into one of the chapels to guarantee accessibility. The restroom takes the form of a pine plywood box with a pine-batten facing to conceal the doorway. Due to its inertia, the underfloor heating system was not effective for occasional use and was replaced by an air renewal system designed to drive hot air through a grating that delimits the wooden floor in the central area.
3. Incorporation of the urban landscape
Thirdly, the intervention addressed the outer perimeter. The translucent facing of the façades was replaced by transparent glass that expands the field of vision, provides natural light all day, incorporates the street as a second façade and offers views of the church from the outside. Vertical structures are reinforced and added to generate a rhythm and modulation of smaller glass panes that are easier to replace in case of breakage. This facing is completed by a fabric curtain on the inside that serves to manage lighting and improve acoustics and insulation depending on the events taking place. The permeability of this facing highlights the public nature of Santa Eulàlia as an extension of the urban landscape.



































































