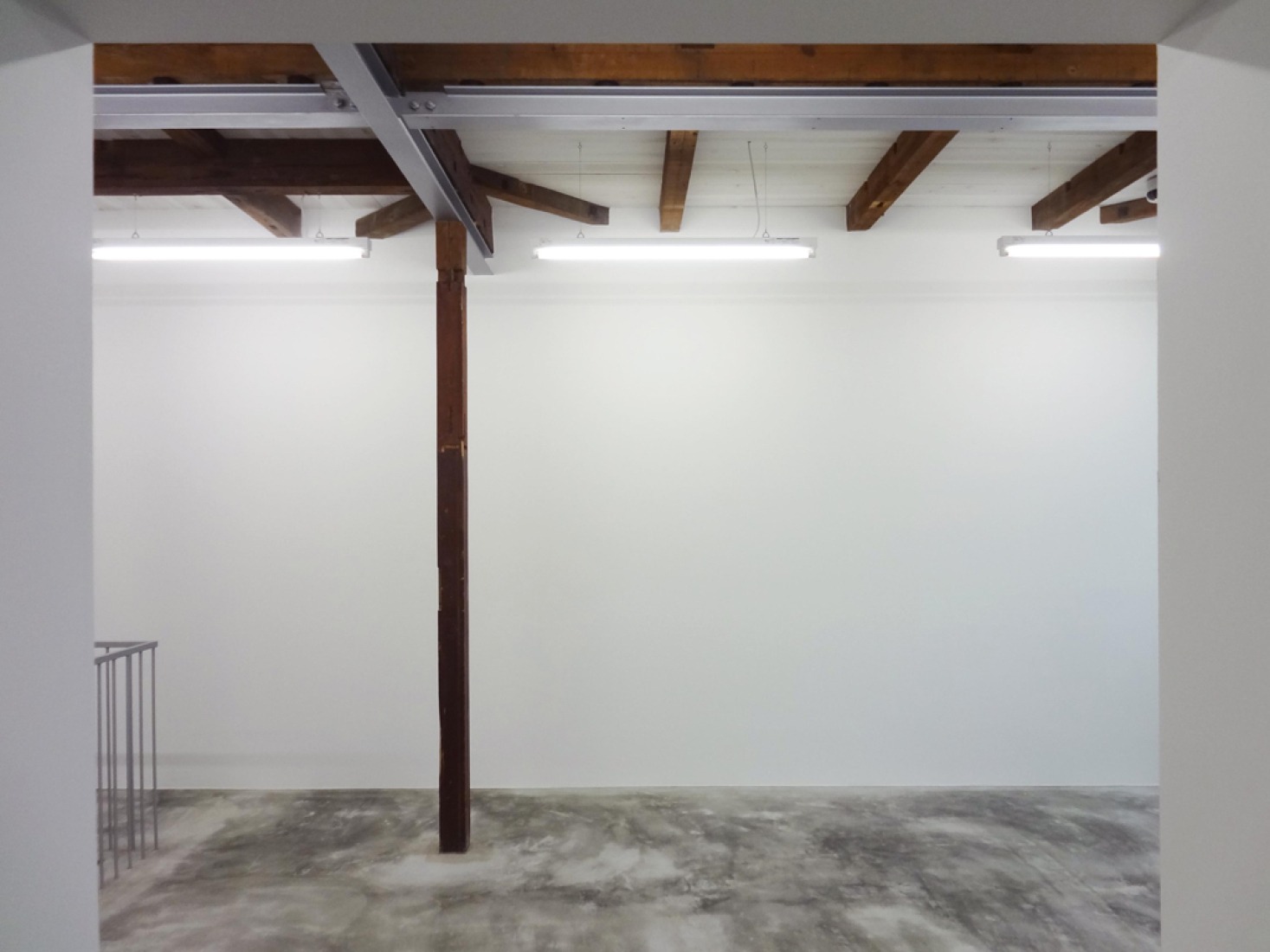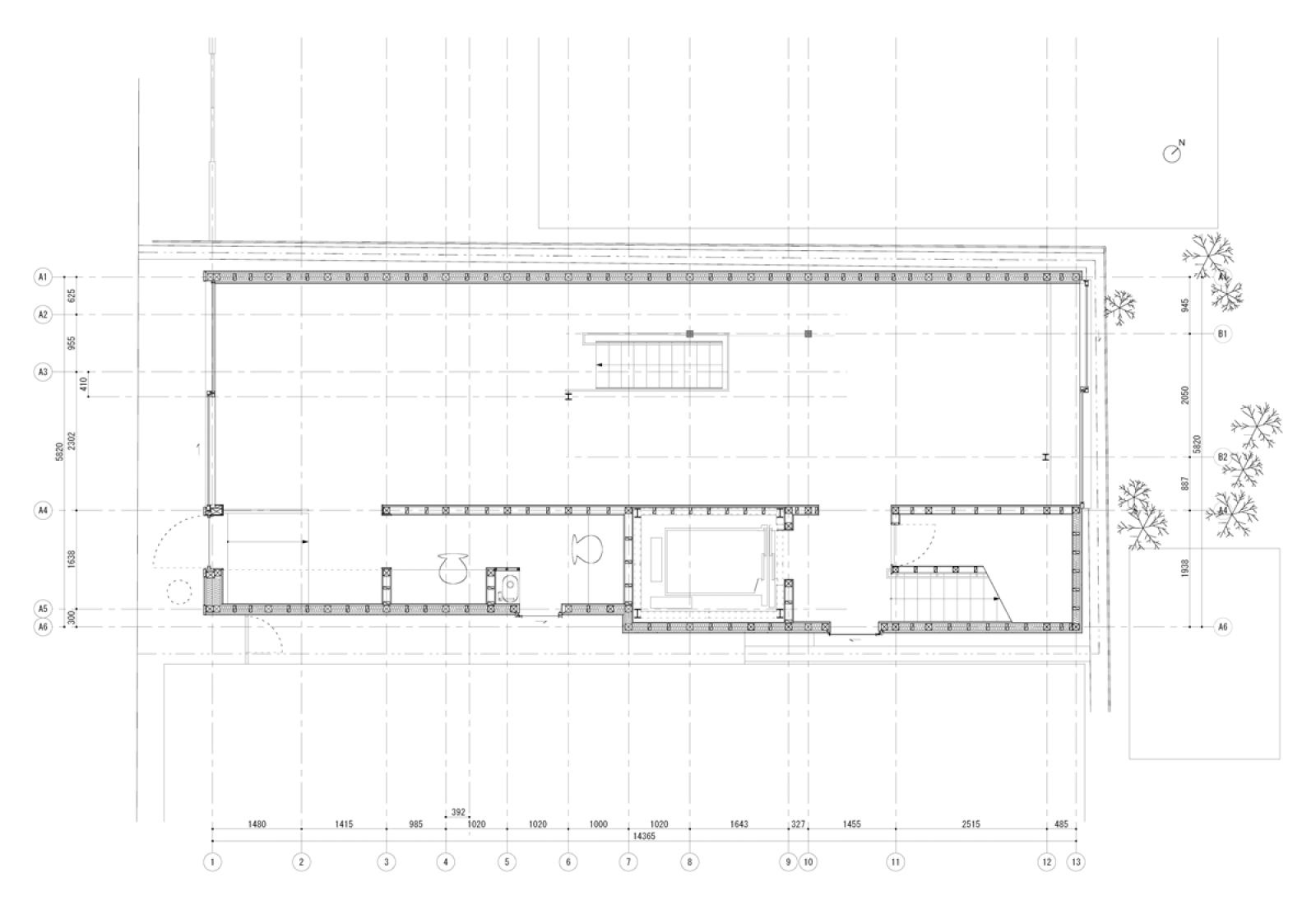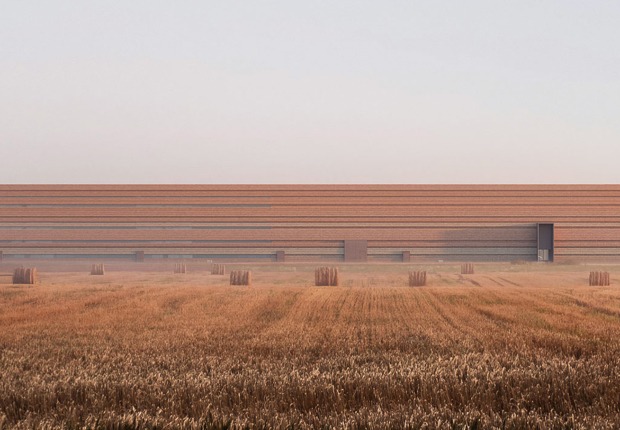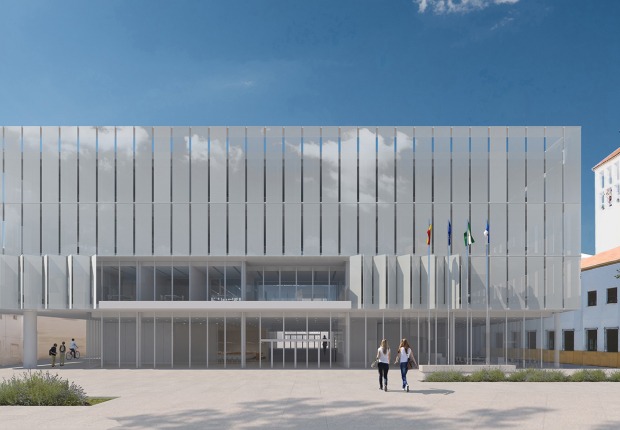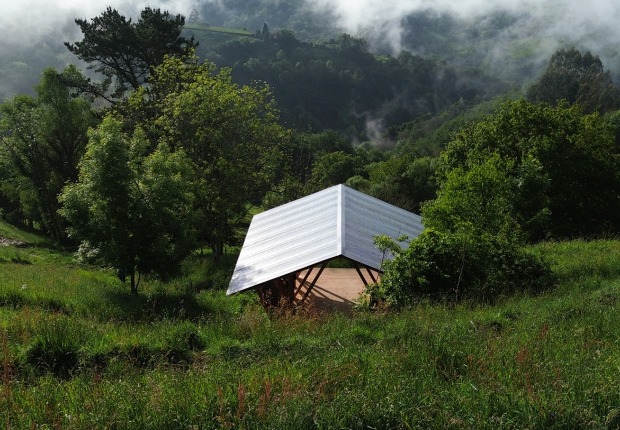Memory of project.
Not all machiya (Japanese traditional townhouses) are cultural legacies. Some are real tools for living, constructed using a minimum of materials and freely altered by residents to meet the needs of daily living. Opinions are perhaps divided as to the scenic value of such machiya, which are of ten shabby in appearance, and how to deal with them. The clients, who had spent year s researching and fostering "outsider art", perhaps discovered aspects reminiscent of outsider art in the machiya of this project. In a district of many machiya, they struck on the idea of buying one of the shabbier ones and renovating it as an art museum. Moved by their enthusiasm and sharp sensibilities, we endeavored to thoroughly rid the building of its iconic machiya elements and improve and enhance those that make a machiya so nice to live in.
Text.- Kumiko Inui.
CREDITS.-
Main architect.- Kumiko Inui.
Consultant.- KAP, EOS plus, ymo.
Contractor.- Takahashi Komuten.
Date.- October 2012.
Surface.- 171 m² (total floor area).
Site.- Kameoka, Kyoto. Japan.





